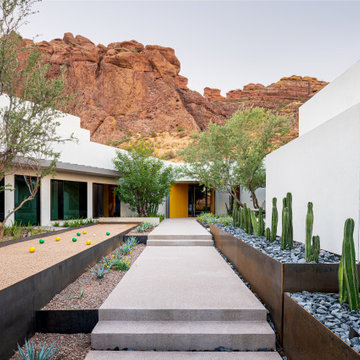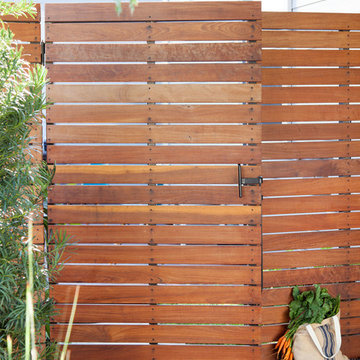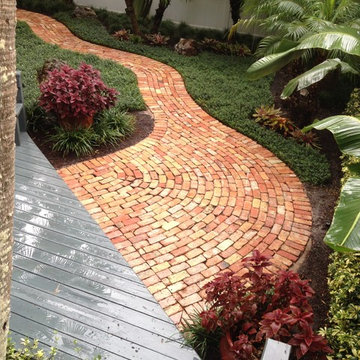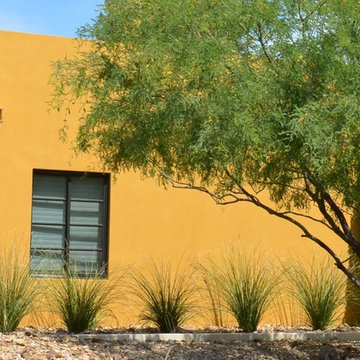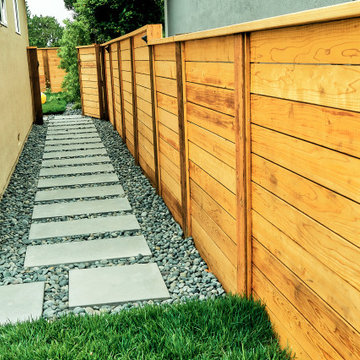Orange Garden Ideas and Designs
Refine by:
Budget
Sort by:Popular Today
161 - 180 of 4,881 photos
Item 1 of 2
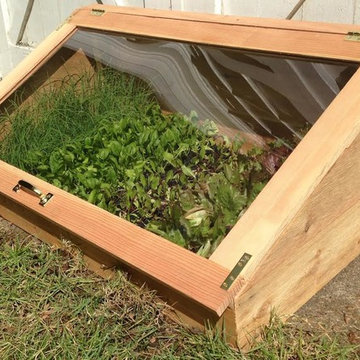
Cold frames are a terrific way to extend the growing season on both ends; serving as mini-greenhouses they allow your garden to keep producing in cold weather months when growing would otherwise be impossible. These beautiful, locally made cedar cold frames measure 24″x 44″ and slope from 5″ in front to 24″ in back (custom built sizes are also available). A temperature sensitive piston automatically opens and closes the lid as-need to create a perfect climate for your plants.
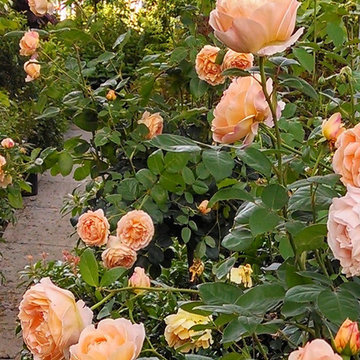
Tamora, David Austin rose makes a delightful tree rose or as a shrub rose its petite stature mixes well with perennials at the front of the border.
Austin Ganim Landscape Design, LLC

Garden allee path with copper pipe trellis
Photo by: Jeffrey Edward Tryon of PDC
Design ideas for a small contemporary courtyard formal fully shaded garden for summer in Philadelphia with gravel.
Design ideas for a small contemporary courtyard formal fully shaded garden for summer in Philadelphia with gravel.
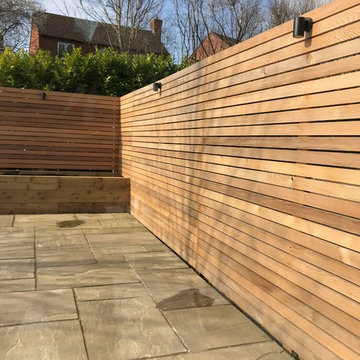
Oak Framed Orangery with landscaping
Photo of a medium sized contemporary garden in Berkshire.
Photo of a medium sized contemporary garden in Berkshire.
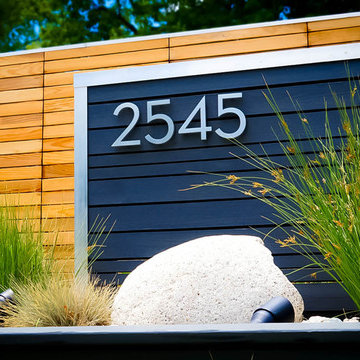
Three foot monument fence with 6 foot redwood privacy fence.
Photo of a medium sized retro garden in Denver.
Photo of a medium sized retro garden in Denver.
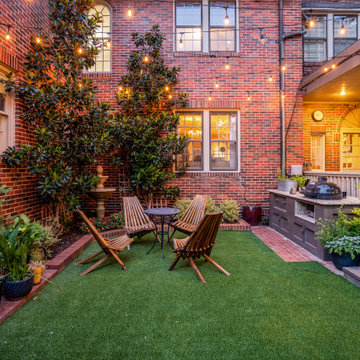
Inspiration for a traditional courtyard garden seating in Oklahoma City.
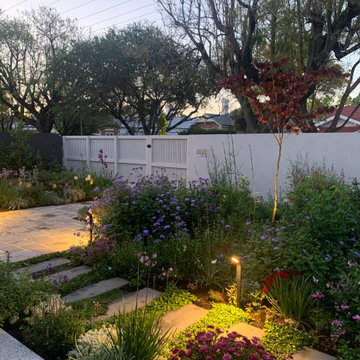
MALVERN | WATTLE HOUSE
Front garden Design | Stone Masonry Restoration | Colour selection
The client brief was to design a new fence and entrance including garden, restoration of the façade including verandah of this old beauty. This gorgeous 115 year old, villa required extensive renovation to the façade, timberwork and verandah.
Withing this design our client wanted a new, very generous entrance where she could greet her broad circle of friends and family.
Our client requested a modern take on the ‘old’ and she wanted every plant she has ever loved, in her new garden, as this was to be her last move. Jill is an avid gardener at age 82, she maintains her own garden and each plant has special memories and she wanted a garden that represented her many gardens in the past, plants from friends and plants that prompted wonderful stories. In fact, a true ‘memory garden’.
The garden is peppered with deciduous trees, perennial plants that give texture and interest, annuals and plants that flower throughout the seasons.
We were given free rein to select colours and finishes for the colour palette and hardscaping. However, one constraint was that Jill wanted to retain the terrazzo on the front verandah. Whilst on a site visit we found the original slate from the verandah in the back garden holding up the raised vegetable garden. We re-purposed this and used them as steppers in the front garden.
To enhance the design and to encourage bees and birds into the garden we included a spun copper dish from Mallee Design.
A garden that we have had the very great pleasure to design and bring to life.
Residential | Building Design
Completed | 2020
Building Designer Nick Apps, Catnik Design Studio
Landscape Designer Cathy Apps, Catnik Design Studio
Construction | Catnik Design Studio
Lighting | LED Outdoors_Architectural
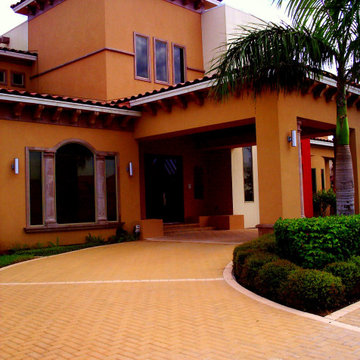
Design ideas for a large contemporary front driveway garden in Austin with brick paving.
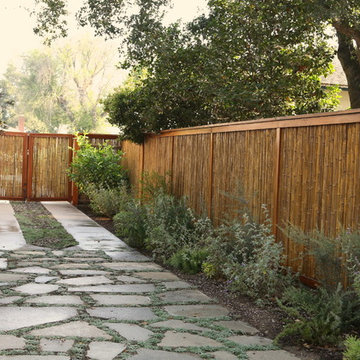
This is an example of a medium sized world-inspired back formal full sun garden in Orange County with a garden path and natural stone paving.
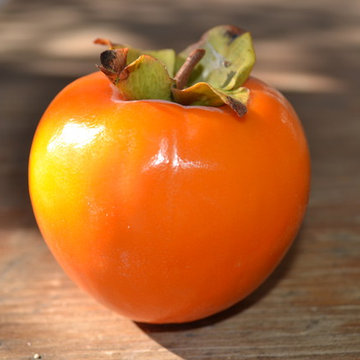
Persimmon close up.
The jays love to eat this once it gets a bit softer.
Girasole Sonoma
This is an example of a country garden in San Francisco.
This is an example of a country garden in San Francisco.
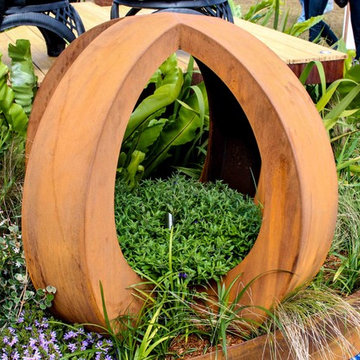
Medium sized classic front full sun garden for spring in Sydney with a potted garden and mulch.
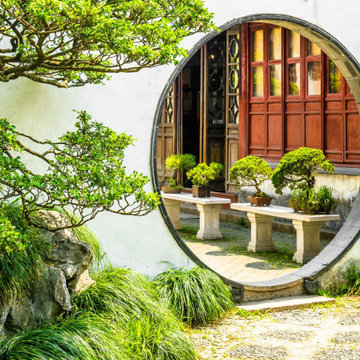
Création de jardins japonais partout en France.
This is an example of a world-inspired garden wall in Lyon.
This is an example of a world-inspired garden wall in Lyon.
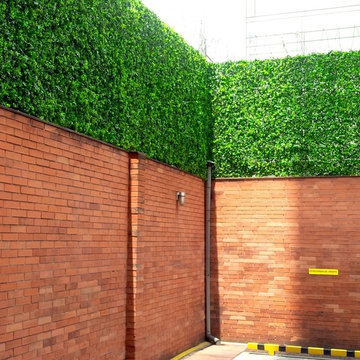
Add a bit of green to your outdoor area with Greensmart Decor. With artificial leaf panels, we've eliminated the maintenance and water consumption upkeep for real foliage. Our high-quality, weather resistant panels are the perfect privacy solution for your backyard, patio, deck or balcony.
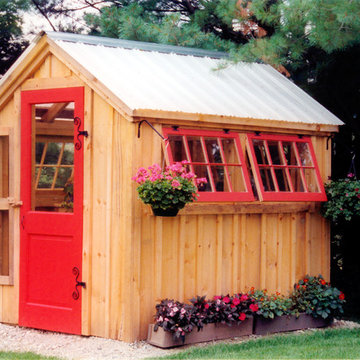
via our website ~ This greenhouse is an original design by Jamaica Cottage Shop. The five six-light (true light) barn sash windows are hinged to open out, making this design comfortable and easy to use. An additional window in the gable end allows extra light and enhances the charm of this little cottage. The roofing material is corrugated translucent fiberglass, allowing the light to further penetrate but not to overheat the building with direct sun light. There is no floor to worry about rotting away. The cottage sits on a layer of treated lumber, and we suggest it be placed on a layer of brick or stone, gravel, or directly on the ground. A complete wrap-around shelf provides ample work and plant space. The overall height is 8’6″. The greenhouse in this picture has been customized with a salvaged front door that has been painted red and handmade wrought iron (local) scroll hinges, which we carry as an option. These shed kits take one person approximately 25 hours to assemble. Designed for the beginner carpenter, the kit pieces are color coded, part numbered and detailed in an exploded view. Hand made in Vermont from native rough sawn hemlock and pine lumber, the pre-cut lumber package includes all fastening hardware, roofing, and step-by-step plans.
Also available as diy garden shed plans or as fully assembled greenhouses.
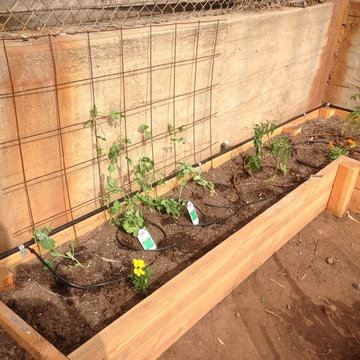
This beautiful raised garden bed was designed with the long, narrow space in mind. The multi-dimensional configuration widens the space while providing an abundance of easily-reachable gardening area. Contact us today to create your dream garden at www.sandiegowoodworks.com
Orange Garden Ideas and Designs
9
