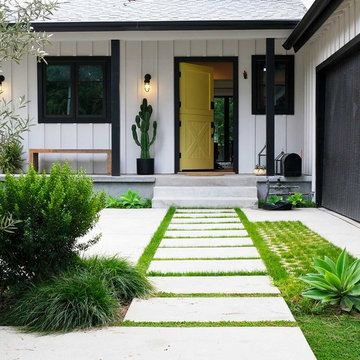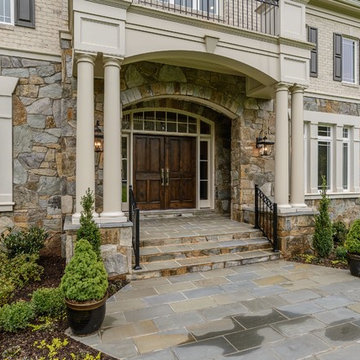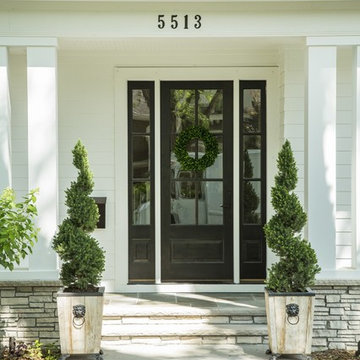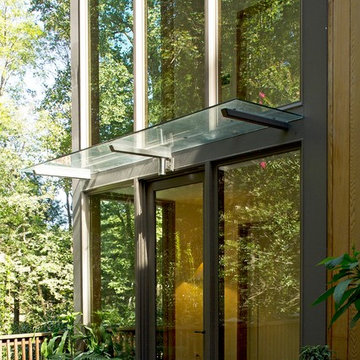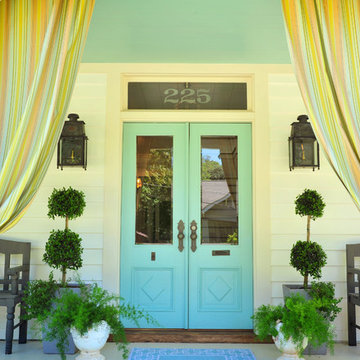Orange, Green Entrance Ideas and Designs
Refine by:
Budget
Sort by:Popular Today
61 - 80 of 21,394 photos
Item 1 of 3
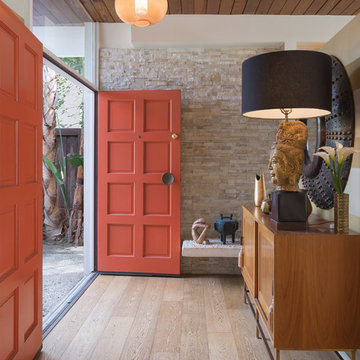
©Teague Hunziker
Design ideas for a medium sized traditional front door in Los Angeles with ceramic flooring, a double front door, a red front door, brown floors, beige walls and feature lighting.
Design ideas for a medium sized traditional front door in Los Angeles with ceramic flooring, a double front door, a red front door, brown floors, beige walls and feature lighting.
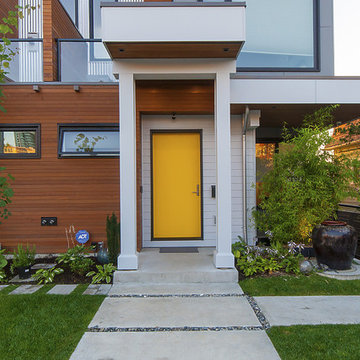
This is an example of a contemporary front door in Vancouver with a single front door and a yellow front door.
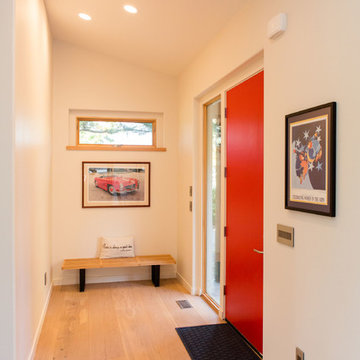
Overlooking the garden and Stafford Hills, this modern beauty boasts of all things contemporary. With sleek lines and extensive vaulted ceilings throughout, this 2 level, 3 bedroom custom home enjoys wide open living spaces, both inside and out.
The spacious main floor living plan includes large windows and skylights for abundant light and vaulted ceilings can be found in the kitchen, dining, great room, foyer, office, master bedroom and master bath.
The large master bathroom is a luxury in and of itself. Ample opportunities for relaxation can be found with the freestanding soaking tub with views, heated towel rack and curbless walk-in shower with seat and niches.
The 593 square foot covered patio and sun deck complete the home, allowing for outdoor living at its finest.
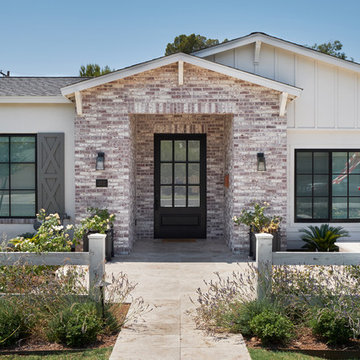
Design ideas for a farmhouse front door in Phoenix with a single front door and a black front door.
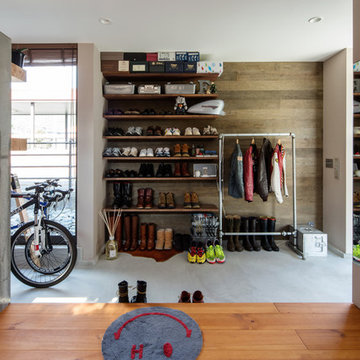
リビングから玄関土間を見る
This is an example of a rustic entrance in Other with a dark wood front door, multi-coloured walls and grey floors.
This is an example of a rustic entrance in Other with a dark wood front door, multi-coloured walls and grey floors.
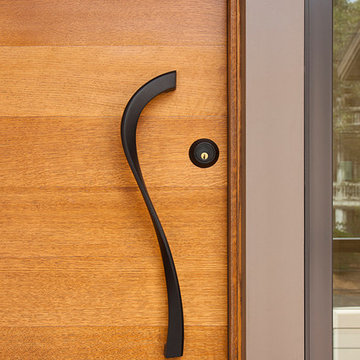
Custom-made, quartersawn White Oak, tall pivot door with a bronze modern door pull.
Photo credit: Krisztian Lonyai Photographer
Medium sized contemporary front door in Other with a single front door and a medium wood front door.
Medium sized contemporary front door in Other with a single front door and a medium wood front door.
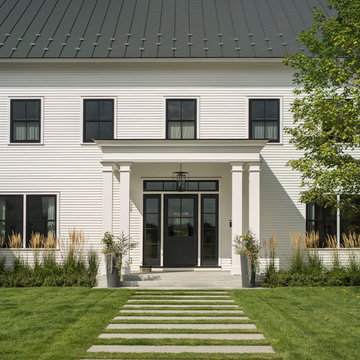
Photo of a rural entrance in Burlington with a single front door and a black front door.

New Mudroom Entrance serves triple duty....as a mudroom, laundry room and green house conservatory.
copper and glass roof with windows and french doors flood the space with natural light.
the original home was built in the 1700's and added onto several times. Clawson Architects continues to work with the owners to update the home with modern amenities without sacrificing the authenticity or charm of the period details.
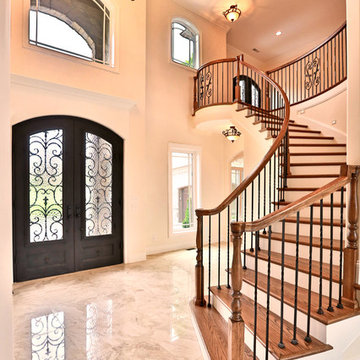
Inspiration for a large classic foyer in Nashville with white walls, marble flooring, a double front door and a metal front door.
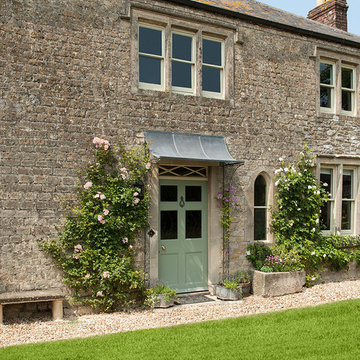
Scoop Porch with curved sides
Inspiration for a medium sized country front door in Other with a single front door and a green front door.
Inspiration for a medium sized country front door in Other with a single front door and a green front door.
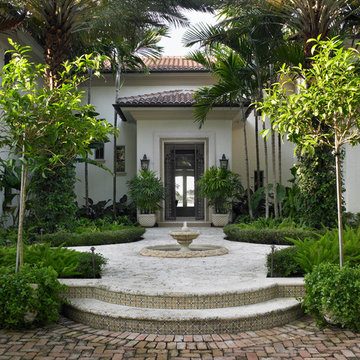
Large mediterranean front door in Miami with a double front door and a glass front door.

Stylish brewery owners with airline miles that match George Clooney’s decided to hire Regan Baker Design to transform their beloved Duboce Park second home into an organic modern oasis reflecting their modern aesthetic and sustainable, green conscience lifestyle. From hops to floors, we worked extensively with our design savvy clients to provide a new footprint for their kitchen, dining and living room area, redesigned three bathrooms, reconfigured and designed the master suite, and replaced an existing spiral staircase with a new modern, steel staircase. We collaborated with an architect to expedite the permit process, as well as hired a structural engineer to help with the new loads from removing the stairs and load bearing walls in the kitchen and Master bedroom. We also used LED light fixtures, FSC certified cabinetry and low VOC paint finishes.
Regan Baker Design was responsible for the overall schematics, design development, construction documentation, construction administration, as well as the selection and procurement of all fixtures, cabinets, equipment, furniture,and accessories.
Key Contributors: Green Home Construction; Photography: Sarah Hebenstreit / Modern Kids Co.
In this photo:
We added a pop of color on the built-in bookshelf, and used CB2 space saving wall-racks for bikes as decor.
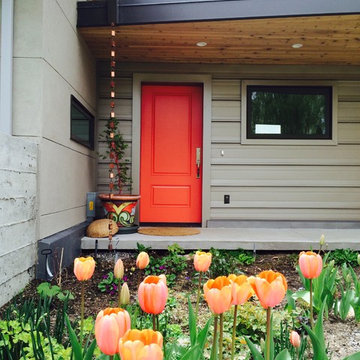
red door,grey stucco, grey metal siding, grey metal roof, flat roof,
Photo of a medium sized eclectic entrance in Other with a single front door and a red front door.
Photo of a medium sized eclectic entrance in Other with a single front door and a red front door.

Photography by Ann Hiner
Photo of a medium sized classic boot room in Austin with concrete flooring and multi-coloured walls.
Photo of a medium sized classic boot room in Austin with concrete flooring and multi-coloured walls.
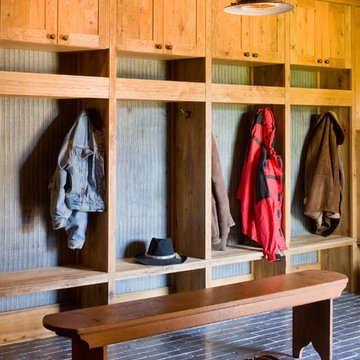
A couple from the Chicago area created a home they can enjoy and reconnect with their fully grown sons and expanding families, to fish and ski.
Reclaimed post and beam barn from Vermont as the primary focus with extensions leading to a master suite; garage and artist’s studio. A four bedroom home with ample space for entertaining with surrounding patio with an exterior fireplace
Reclaimed board siding; stone and metal roofing
Orange, Green Entrance Ideas and Designs
4
