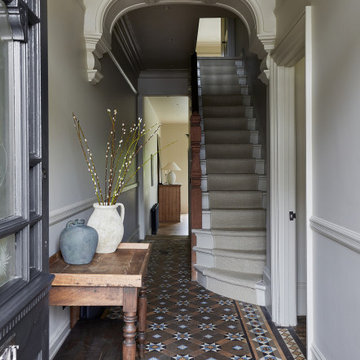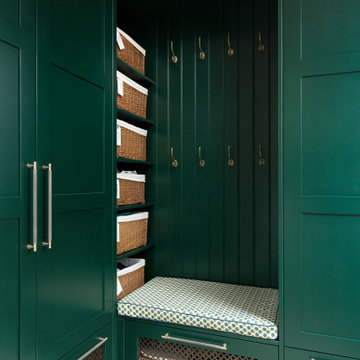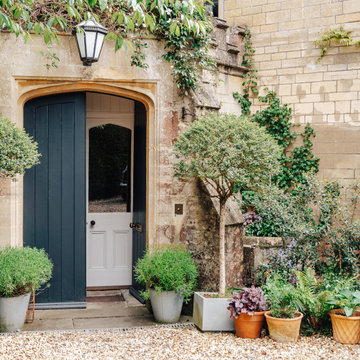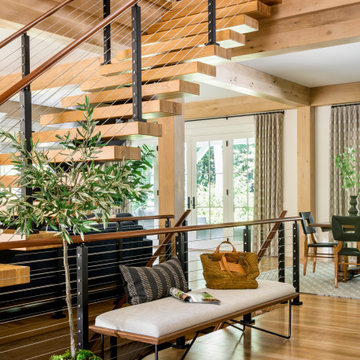Orange, Green Entrance Ideas and Designs
Refine by:
Budget
Sort by:Popular Today
1 - 20 of 21,347 photos
Item 1 of 3
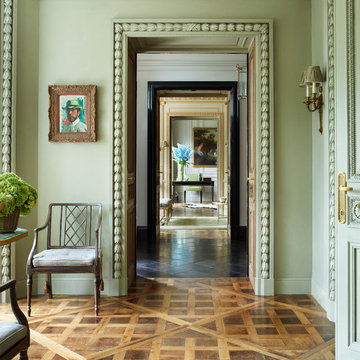
Simon Upton
Design ideas for a classic foyer in London with green walls and medium hardwood flooring.
Design ideas for a classic foyer in London with green walls and medium hardwood flooring.

Inspiration for a medium sized farmhouse foyer in Boise with white walls, light hardwood flooring, a single front door, a white front door and beige floors.

Wrap around front porch - relax, read or socialize here - plenty of space for furniture and seating
Traditional porch in Chicago with a single front door and a dark wood front door.
Traditional porch in Chicago with a single front door and a dark wood front door.

This Mill Valley residence under the redwoods was conceived and designed for a young and growing family. Though technically a remodel, the project was in essence new construction from the ground up, and its clean, traditional detailing and lay-out by Chambers & Chambers offered great opportunities for our talented carpenters to show their stuff. This home features the efficiency and comfort of hydronic floor heating throughout, solid-paneled walls and ceilings, open spaces and cozy reading nooks, expansive bi-folding doors for indoor/ outdoor living, and an attention to detail and durability that is a hallmark of how we build.
Photographer: John Merkyl Architect: Barbara Chambers of Chambers + Chambers in Mill Valley

This property was transformed from an 1870s YMCA summer camp into an eclectic family home, built to last for generations. Space was made for a growing family by excavating the slope beneath and raising the ceilings above. Every new detail was made to look vintage, retaining the core essence of the site, while state of the art whole house systems ensure that it functions like 21st century home.
This home was featured on the cover of ELLE Décor Magazine in April 2016.
G.P. Schafer, Architect
Rita Konig, Interior Designer
Chambers & Chambers, Local Architect
Frederika Moller, Landscape Architect
Eric Piasecki, Photographer

Midcentury Modern inspired new build home. Color, texture, pattern, interesting roof lines, wood, light!
Inspiration for a small midcentury boot room in Detroit with white walls, light hardwood flooring, a double front door, a dark wood front door and brown floors.
Inspiration for a small midcentury boot room in Detroit with white walls, light hardwood flooring, a double front door, a dark wood front door and brown floors.
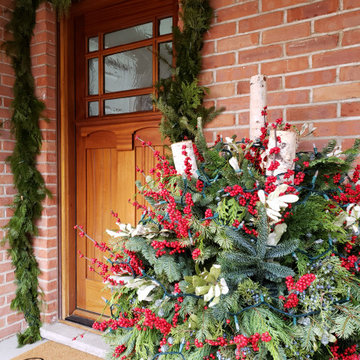
Inspiration for a front door in Chicago with a single front door, a dark wood front door and brick walls.
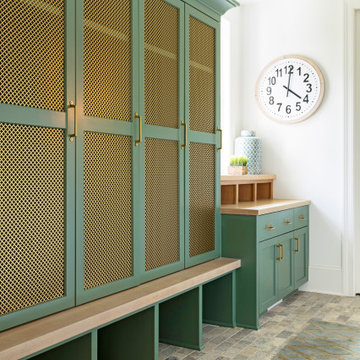
This is an example of a classic boot room in Minneapolis with white walls and multi-coloured floors.
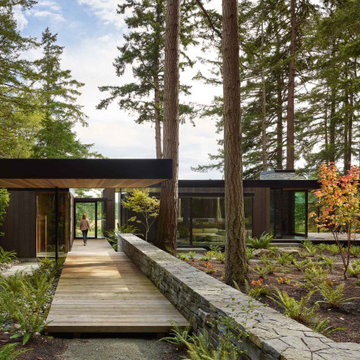
Front entry sequence with flagstone wall, cedar boardwalk, and Northwest landscaping.
This is an example of a modern entrance in Seattle with a single front door and a glass front door.
This is an example of a modern entrance in Seattle with a single front door and a glass front door.
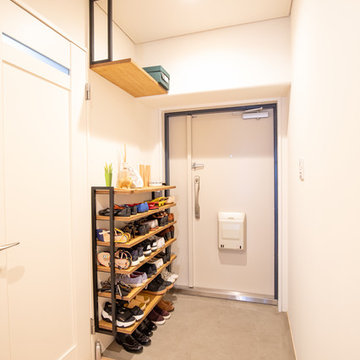
Design ideas for a small scandi hallway in Osaka with white walls, concrete flooring, a single front door, a white front door and grey floors.

Winner of the 2018 Tour of Homes Best Remodel, this whole house re-design of a 1963 Bennet & Johnson mid-century raised ranch home is a beautiful example of the magic we can weave through the application of more sustainable modern design principles to existing spaces.
We worked closely with our client on extensive updates to create a modernized MCM gem.
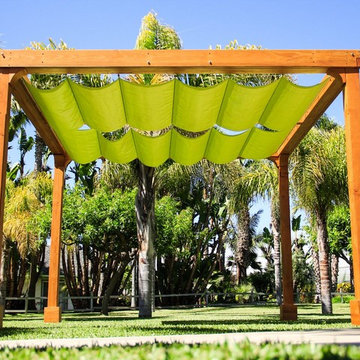
If you are looking for a stout, modern pergola design with the maximum flexibility in shading options, the Retractable Canopy Pergola is your best bet. Our Retractable Canopy Pergola can be small enough to use on your porch, and large enough to have as a stand-alone party or chill out space in your backyard. Just ask us how to customize it for you!
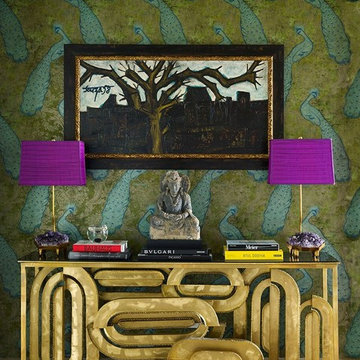
Large contemporary hallway in New York with green walls, brown floors and feature lighting.

This is an example of a small eclectic front door in Boston with beige walls, light hardwood flooring, a single front door, a brown front door, brown floors and a dado rail.
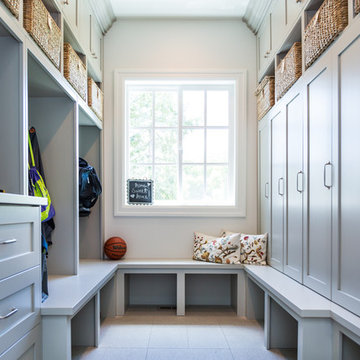
Millcreek Cabinet and Design constructed only the cabinetry. We do not have other information regarding the other finishes such as flooring, wall color, and counters; they were selected by the designer or homeowner.
Orange, Green Entrance Ideas and Designs
1
