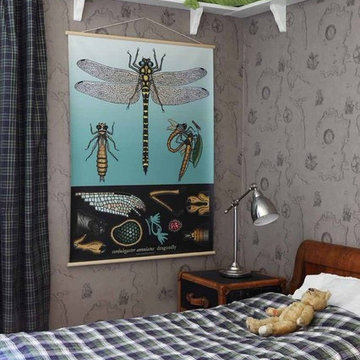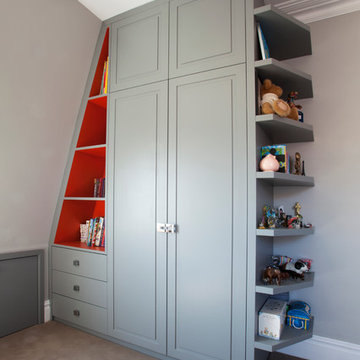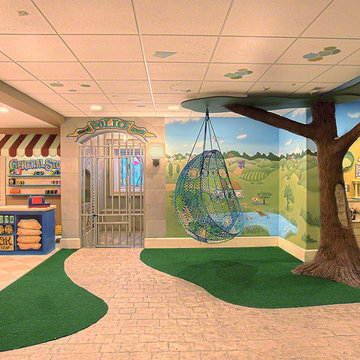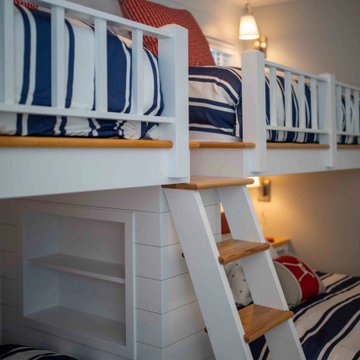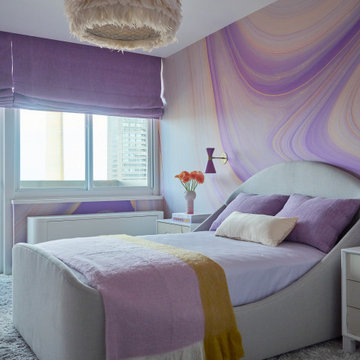Orange, Grey Kids' Bedroom Ideas and Designs
Refine by:
Budget
Sort by:Popular Today
61 - 80 of 19,658 photos
Item 1 of 3
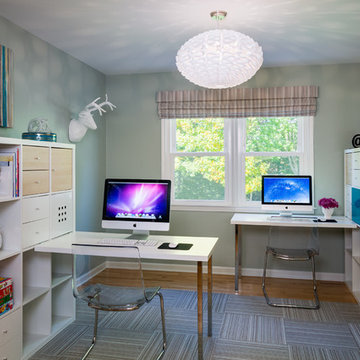
The children’s study was an unused and uninspiring space. We transformed this space in order to function for the family’s needs and to be a cheerful, exciting place for the children to relax, read and do homework.
Paul S. Bartholomew

Florian Grohen
Design ideas for a contemporary gender neutral kids' bedroom in Sydney with carpet and white walls.
Design ideas for a contemporary gender neutral kids' bedroom in Sydney with carpet and white walls.

This is an example of a classic gender neutral kids' study space in Minneapolis with grey walls.
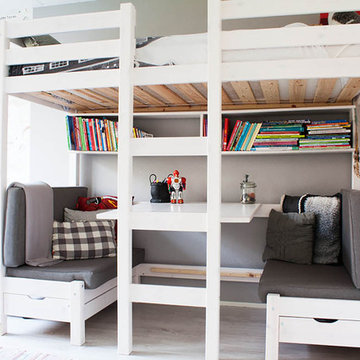
Photo: Louise de Miranda © 2013 Houzz
Inspiration for a scandi kids' bedroom for boys in Amsterdam.
Inspiration for a scandi kids' bedroom for boys in Amsterdam.
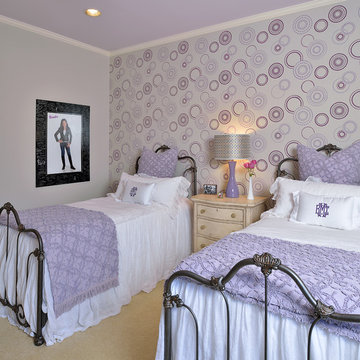
Iron beds brings together fun and femininity with gauzy coverlets. From the accent wall to the bedding, purple was the color of choice. A custom lamp shade and monogrammed pillows brings a little whimsy to the room. Photo Credit: Miro Dvorscak
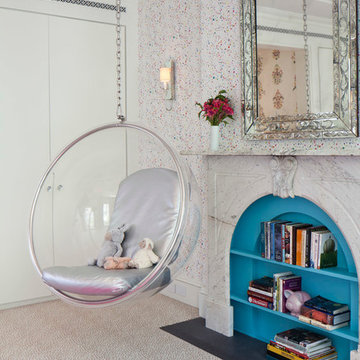
Udom Surangsophon
Design ideas for a contemporary kids' bedroom for girls in New York with carpet and a chimney breast.
Design ideas for a contemporary kids' bedroom for girls in New York with carpet and a chimney breast.
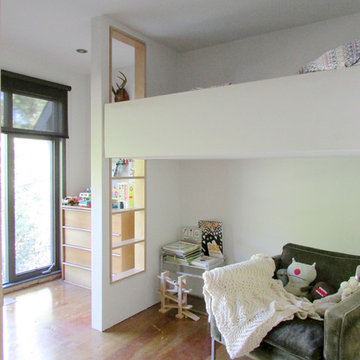
Photo: Jenn Hannotte © 2013 Houzz
Contemporary kids' bedroom in Toronto.
Contemporary kids' bedroom in Toronto.
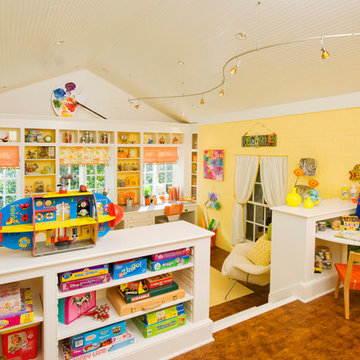
Kids Craft Room
Photo Credit: Woodie Williams Photography
Traditional playroom in Jacksonville.
Traditional playroom in Jacksonville.
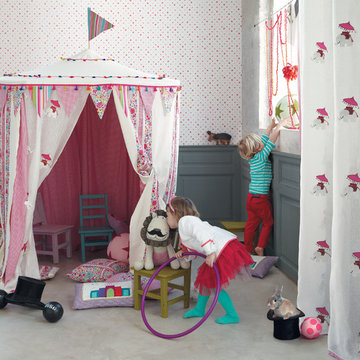
Photo of an eclectic gender neutral kids' bedroom in Other with carpet and a dado rail.

4,945 square foot two-story home, 6 bedrooms, 5 and ½ bathroom plus a secondary family room/teen room. The challenge for the design team of this beautiful New England Traditional home in Brentwood was to find the optimal design for a property with unique topography, the natural contour of this property has 12 feet of elevation fall from the front to the back of the property. Inspired by our client’s goal to create direct connection between the interior living areas and the exterior living spaces/gardens, the solution came with a gradual stepping down of the home design across the largest expanse of the property. With smaller incremental steps from the front property line to the entry door, an additional step down from the entry foyer, additional steps down from a raised exterior loggia and dining area to a slightly elevated lawn and pool area. This subtle approach accomplished a wonderful and fairly undetectable transition which presented a view of the yard immediately upon entry to the home with an expansive experience as one progresses to the rear family great room and morning room…both overlooking and making direct connection to a lush and magnificent yard. In addition, the steps down within the home created higher ceilings and expansive glass onto the yard area beyond the back of the structure. As you will see in the photographs of this home, the family area has a wonderful quality that really sets this home apart…a space that is grand and open, yet warm and comforting. A nice mixture of traditional Cape Cod, with some contemporary accents and a bold use of color…make this new home a bright, fun and comforting environment we are all very proud of. The design team for this home was Architect: P2 Design and Jill Wolff Interiors. Jill Wolff specified the interior finishes as well as furnishings, artwork and accessories.
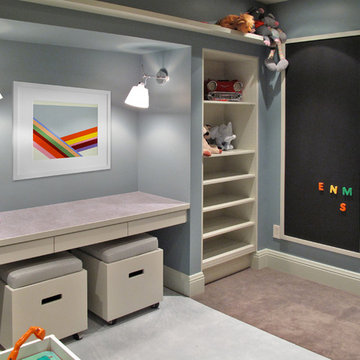
An unfinished basement in a suburban home transforms to house a masculine bar, wine cellar, home theater, spa, fitness room, and kids' playroom. The sophisticated color palette carries into the kids' room, where framed wall panels of chalkboard, metal, and cork bring order while inviting creativity. Ultimately, this project challenged conventional notions of what is possible in a basement in terms of both aesthetic and function.
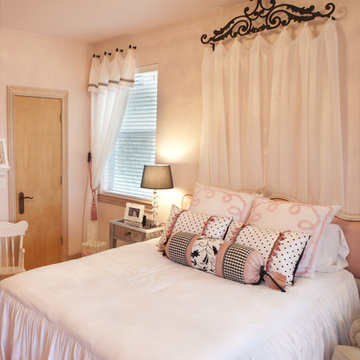
For this little girl's room we put together a pink, black, and white design, complete with a pink zebra print rug! The drapery crown hardware provides an elegant yet edgy backdrop for the headboard, and we love the bolster pillow!

Design ideas for a contemporary gender neutral children’s room in Sacramento.

Inspiration for a medium sized classic teen’s room for girls in Oklahoma City with blue walls, carpet and beige floors.
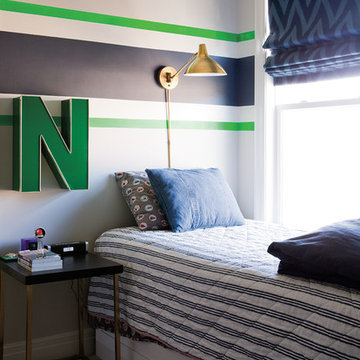
Aaron Leimkuehler
Small classic teen’s room for boys in Kansas City with grey walls and carpet.
Small classic teen’s room for boys in Kansas City with grey walls and carpet.
Orange, Grey Kids' Bedroom Ideas and Designs
4
