Orange Home Bar with Light Hardwood Flooring Ideas and Designs
Refine by:
Budget
Sort by:Popular Today
1 - 20 of 63 photos
Item 1 of 3

Bohemian home bar in London with light hardwood flooring and a feature wall.

Julie Krueger
Photo of a medium sized classic galley home bar in Other with raised-panel cabinets, brown cabinets, granite worktops, mirror splashback and light hardwood flooring.
Photo of a medium sized classic galley home bar in Other with raised-panel cabinets, brown cabinets, granite worktops, mirror splashback and light hardwood flooring.
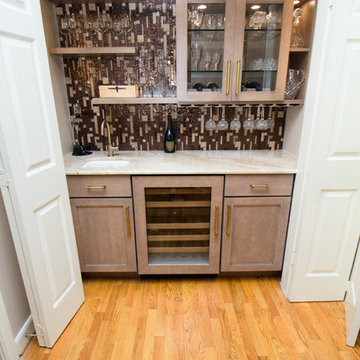
Designed By: Robby & Lisa Griffin
Photios By: Desired Photo
Inspiration for a small contemporary single-wall wet bar in Houston with a submerged sink, shaker cabinets, beige cabinets, marble worktops, brown splashback, glass tiled splashback, light hardwood flooring and brown floors.
Inspiration for a small contemporary single-wall wet bar in Houston with a submerged sink, shaker cabinets, beige cabinets, marble worktops, brown splashback, glass tiled splashback, light hardwood flooring and brown floors.
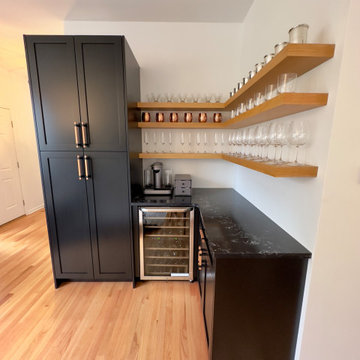
We designed, fabricated, finished and installed this custom bar to complete the front sitting room. Highly functional and fun for a small and contemporary space. Custom floating oak shelves, quartz countertops, and wooden pulls make this bar shine!
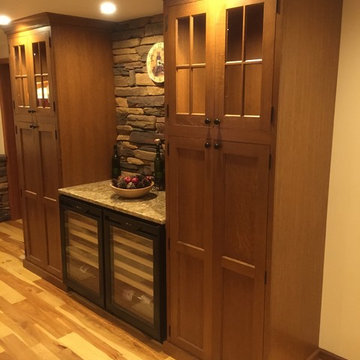
Photo of a medium sized traditional single-wall wet bar in Philadelphia with dark wood cabinets, engineered stone countertops, stone tiled splashback, shaker cabinets, light hardwood flooring and brown floors.
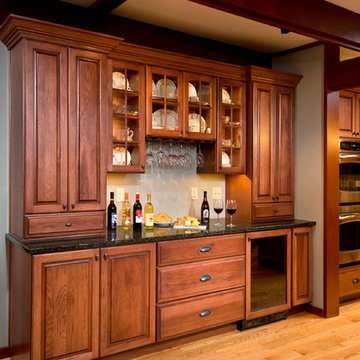
RANDALL PERRY for BELLAMY CONSTRUCTION
Medium sized traditional single-wall wet bar in Boston with no sink, raised-panel cabinets, medium wood cabinets, granite worktops, light hardwood flooring and brown floors.
Medium sized traditional single-wall wet bar in Boston with no sink, raised-panel cabinets, medium wood cabinets, granite worktops, light hardwood flooring and brown floors.
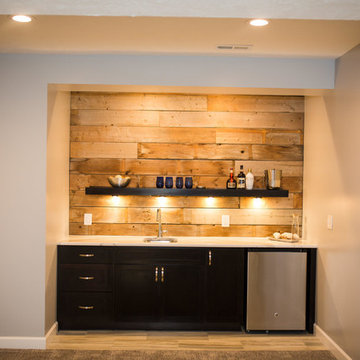
Inspiration for a medium sized rustic single-wall wet bar in Omaha with a submerged sink, flat-panel cabinets, black cabinets, marble worktops, brown splashback, wood splashback and light hardwood flooring.
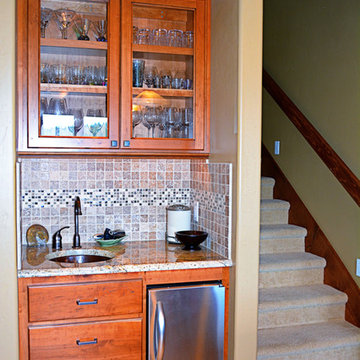
Inspiration for a small traditional single-wall wet bar in Boise with a submerged sink, glass-front cabinets, medium wood cabinets, granite worktops, beige splashback, ceramic splashback and light hardwood flooring.

Warm Open Space in the works for this beautiful midcentury renovation.
Design ideas for a medium sized modern single-wall wet bar in Baltimore with no sink, flat-panel cabinets, light wood cabinets, marble worktops, white splashback, marble splashback, light hardwood flooring, brown floors and white worktops.
Design ideas for a medium sized modern single-wall wet bar in Baltimore with no sink, flat-panel cabinets, light wood cabinets, marble worktops, white splashback, marble splashback, light hardwood flooring, brown floors and white worktops.

Our Carmel design-build studio was tasked with organizing our client’s basement and main floor to improve functionality and create spaces for entertaining.
In the basement, the goal was to include a simple dry bar, theater area, mingling or lounge area, playroom, and gym space with the vibe of a swanky lounge with a moody color scheme. In the large theater area, a U-shaped sectional with a sofa table and bar stools with a deep blue, gold, white, and wood theme create a sophisticated appeal. The addition of a perpendicular wall for the new bar created a nook for a long banquette. With a couple of elegant cocktail tables and chairs, it demarcates the lounge area. Sliding metal doors, chunky picture ledges, architectural accent walls, and artsy wall sconces add a pop of fun.
On the main floor, a unique feature fireplace creates architectural interest. The traditional painted surround was removed, and dark large format tile was added to the entire chase, as well as rustic iron brackets and wood mantel. The moldings behind the TV console create a dramatic dimensional feature, and a built-in bench along the back window adds extra seating and offers storage space to tuck away the toys. In the office, a beautiful feature wall was installed to balance the built-ins on the other side. The powder room also received a fun facelift, giving it character and glitz.
---
Project completed by Wendy Langston's Everything Home interior design firm, which serves Carmel, Zionsville, Fishers, Westfield, Noblesville, and Indianapolis.
For more about Everything Home, see here: https://everythinghomedesigns.com/
To learn more about this project, see here:
https://everythinghomedesigns.com/portfolio/carmel-indiana-posh-home-remodel
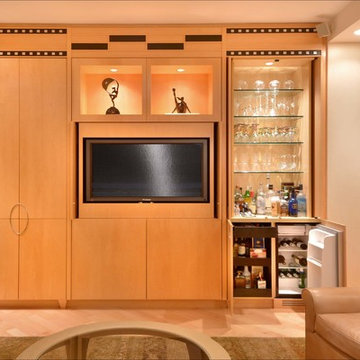
Design ideas for a small contemporary single-wall wet bar in Chicago with no sink, flat-panel cabinets, light wood cabinets, light hardwood flooring and brown floors.
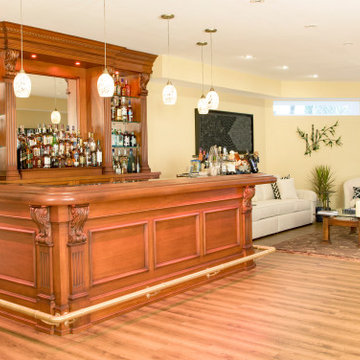
Custom hand-carved brown residential bar.
Design ideas for a medium sized traditional u-shaped dry bar in New York with light hardwood flooring, brown floors, medium wood cabinets, engineered stone countertops and brown worktops.
Design ideas for a medium sized traditional u-shaped dry bar in New York with light hardwood flooring, brown floors, medium wood cabinets, engineered stone countertops and brown worktops.
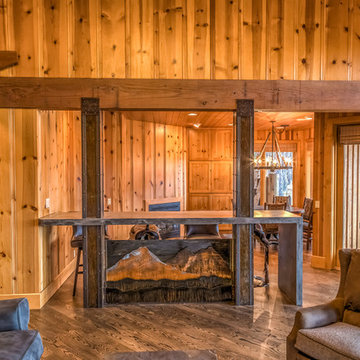
Modern rustic home with a built in bar with custom art of the Three Sisters. Photography by The Hidden Touch.
Design ideas for a medium sized breakfast bar in Other with concrete worktops, light hardwood flooring and brown floors.
Design ideas for a medium sized breakfast bar in Other with concrete worktops, light hardwood flooring and brown floors.
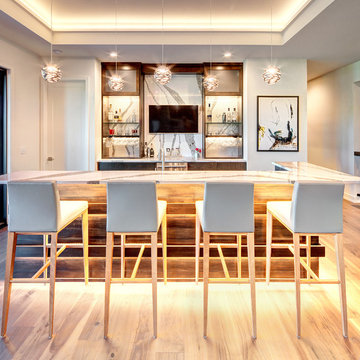
Starr Homes
This is an example of a contemporary galley breakfast bar in Dallas with flat-panel cabinets, dark wood cabinets, white splashback, light hardwood flooring, beige floors and white worktops.
This is an example of a contemporary galley breakfast bar in Dallas with flat-panel cabinets, dark wood cabinets, white splashback, light hardwood flooring, beige floors and white worktops.
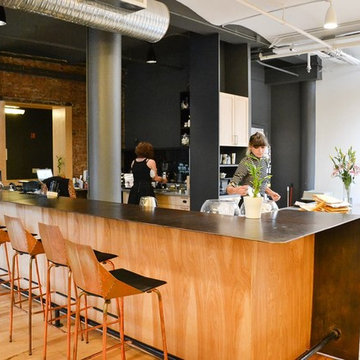
Expansive contemporary home bar in New York with light hardwood flooring and beige floors.

Space Crafting
Inspiration for a classic l-shaped breakfast bar in Minneapolis with a submerged sink, shaker cabinets, white cabinets, white splashback, light hardwood flooring, black worktops and feature lighting.
Inspiration for a classic l-shaped breakfast bar in Minneapolis with a submerged sink, shaker cabinets, white cabinets, white splashback, light hardwood flooring, black worktops and feature lighting.
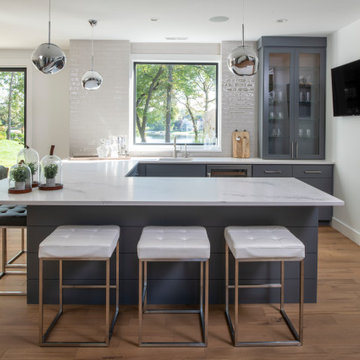
This is an example of a contemporary u-shaped breakfast bar in Minneapolis with a submerged sink, glass-front cabinets, grey cabinets, white splashback, light hardwood flooring, white worktops and feature lighting.
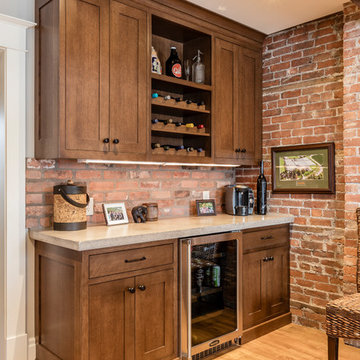
Medium sized rustic single-wall wet bar in Toronto with no sink, shaker cabinets, dark wood cabinets, marble worktops, brown splashback, brick splashback, light hardwood flooring and beige floors.
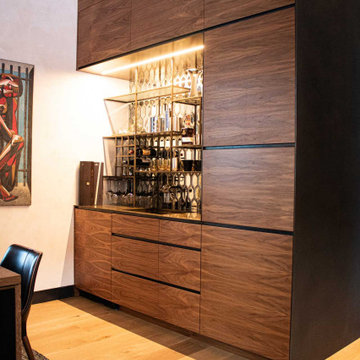
The Ross Peak Wet Bar is an extension of the Ross Peak Kitchen, continuing the walnut cabinetry, while adding unique elements. The elongated hexagonal etched mirror provides a sophistication, with integrated lighting to add a warm illumination to the wet bar. The custom shelving is made of perforated stainless steel and is trimmed in brass, with added details including a wine rack and wine glass storage. The Bar countertop and cabinet lining is made of brass, finished in Teton Brass. Cabinets are made in a grain-matched walnut veneer with stainless steel recessed shadow pulls. Custom pocket door reveals a built-in coffee maker. Cabinetry also features a built-in wine fridge, trash pullout, and lift away upper doors for plenty of storage.
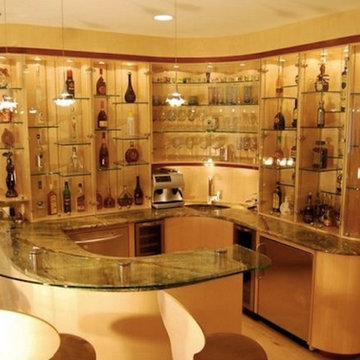
Photo of a medium sized contemporary breakfast bar in Philadelphia with a built-in sink, glass-front cabinets, glass worktops and light hardwood flooring.
Orange Home Bar with Light Hardwood Flooring Ideas and Designs
1