Orange Home Bar with Shaker Cabinets Ideas and Designs
Refine by:
Budget
Sort by:Popular Today
1 - 20 of 99 photos
Item 1 of 3

This stadium liquor cabinet keeps bottles tucked away in the butler's pantry.
This is an example of a large traditional galley wet bar in Portland with a built-in sink, shaker cabinets, grey cabinets, quartz worktops, white splashback, ceramic splashback, dark hardwood flooring, brown floors and blue worktops.
This is an example of a large traditional galley wet bar in Portland with a built-in sink, shaker cabinets, grey cabinets, quartz worktops, white splashback, ceramic splashback, dark hardwood flooring, brown floors and blue worktops.

Behind the bar, there is ample storage and counter space to prepare.
This is an example of a large classic galley wet bar in Boston with shaker cabinets, grey cabinets, medium hardwood flooring, concrete worktops, wood splashback, brown floors and grey worktops.
This is an example of a large classic galley wet bar in Boston with shaker cabinets, grey cabinets, medium hardwood flooring, concrete worktops, wood splashback, brown floors and grey worktops.

Remodeled dining room - now a luxury home bar.
This is an example of a large rustic galley wet bar in Other with a submerged sink, shaker cabinets, grey cabinets, onyx worktops, grey splashback, metal splashback, porcelain flooring, grey floors and multicoloured worktops.
This is an example of a large rustic galley wet bar in Other with a submerged sink, shaker cabinets, grey cabinets, onyx worktops, grey splashback, metal splashback, porcelain flooring, grey floors and multicoloured worktops.

Kevin J. Smith
Design ideas for a small traditional u-shaped breakfast bar in Other with a built-in sink, shaker cabinets, grey cabinets, copper worktops, brown splashback, wood splashback and concrete flooring.
Design ideas for a small traditional u-shaped breakfast bar in Other with a built-in sink, shaker cabinets, grey cabinets, copper worktops, brown splashback, wood splashback and concrete flooring.

Space Crafting
Inspiration for a classic l-shaped breakfast bar in Minneapolis with a submerged sink, shaker cabinets, white cabinets, white splashback, light hardwood flooring, black worktops and feature lighting.
Inspiration for a classic l-shaped breakfast bar in Minneapolis with a submerged sink, shaker cabinets, white cabinets, white splashback, light hardwood flooring, black worktops and feature lighting.

Rustic single-wall wet bar in Other with a submerged sink, shaker cabinets, grey cabinets, yellow splashback, dark hardwood flooring, white worktops, engineered stone countertops and brown floors.

Poulin Design Center
Small traditional single-wall wet bar in Albuquerque with a submerged sink, shaker cabinets, medium wood cabinets, engineered stone countertops, brown splashback, ceramic splashback, porcelain flooring, multi-coloured floors and beige worktops.
Small traditional single-wall wet bar in Albuquerque with a submerged sink, shaker cabinets, medium wood cabinets, engineered stone countertops, brown splashback, ceramic splashback, porcelain flooring, multi-coloured floors and beige worktops.
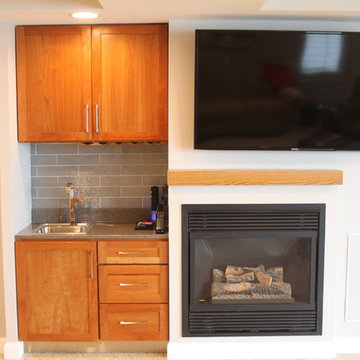
Design ideas for a small traditional single-wall wet bar in St Louis with engineered stone countertops, grey splashback, a built-in sink, shaker cabinets, light wood cabinets and metro tiled splashback.
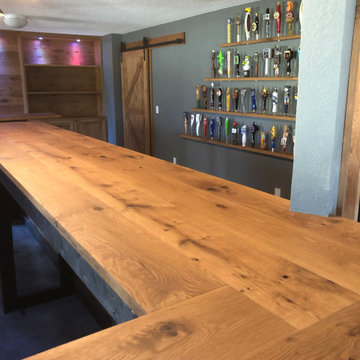
Photo of a large rustic l-shaped home bar in Other with shaker cabinets, medium wood cabinets, wood worktops, concrete flooring and multi-coloured floors.

A perfect basement bar nook in a rustic alder with a warm brown tile mosaic and warm gray wall
Photo of a small classic single-wall dry bar in Chicago with shaker cabinets, medium wood cabinets, engineered stone countertops, brown splashback, mosaic tiled splashback and white worktops.
Photo of a small classic single-wall dry bar in Chicago with shaker cabinets, medium wood cabinets, engineered stone countertops, brown splashback, mosaic tiled splashback and white worktops.
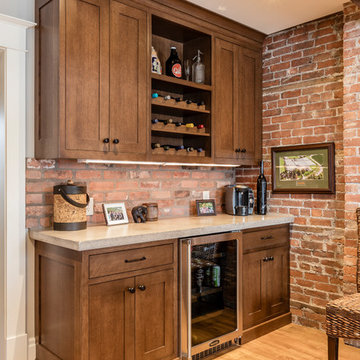
Medium sized rustic single-wall wet bar in Toronto with no sink, shaker cabinets, dark wood cabinets, marble worktops, brown splashback, brick splashback, light hardwood flooring and beige floors.

Our Carmel design-build studio was tasked with organizing our client’s basement and main floor to improve functionality and create spaces for entertaining.
In the basement, the goal was to include a simple dry bar, theater area, mingling or lounge area, playroom, and gym space with the vibe of a swanky lounge with a moody color scheme. In the large theater area, a U-shaped sectional with a sofa table and bar stools with a deep blue, gold, white, and wood theme create a sophisticated appeal. The addition of a perpendicular wall for the new bar created a nook for a long banquette. With a couple of elegant cocktail tables and chairs, it demarcates the lounge area. Sliding metal doors, chunky picture ledges, architectural accent walls, and artsy wall sconces add a pop of fun.
On the main floor, a unique feature fireplace creates architectural interest. The traditional painted surround was removed, and dark large format tile was added to the entire chase, as well as rustic iron brackets and wood mantel. The moldings behind the TV console create a dramatic dimensional feature, and a built-in bench along the back window adds extra seating and offers storage space to tuck away the toys. In the office, a beautiful feature wall was installed to balance the built-ins on the other side. The powder room also received a fun facelift, giving it character and glitz.
---
Project completed by Wendy Langston's Everything Home interior design firm, which serves Carmel, Zionsville, Fishers, Westfield, Noblesville, and Indianapolis.
For more about Everything Home, see here: https://everythinghomedesigns.com/
To learn more about this project, see here:
https://everythinghomedesigns.com/portfolio/carmel-indiana-posh-home-remodel
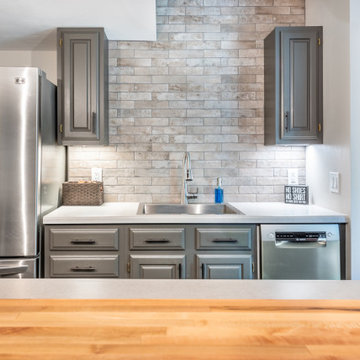
Photo of a medium sized contemporary galley wet bar in Other with a built-in sink, shaker cabinets, grey cabinets, wood worktops, grey splashback, brick splashback and grey worktops.

Interior Designer: Allard & Roberts Interior Design, Inc.
Builder: Glennwood Custom Builders
Architect: Con Dameron
Photographer: Kevin Meechan
Doors: Sun Mountain
Cabinetry: Advance Custom Cabinetry
Countertops & Fireplaces: Mountain Marble & Granite
Window Treatments: Blinds & Designs, Fletcher NC
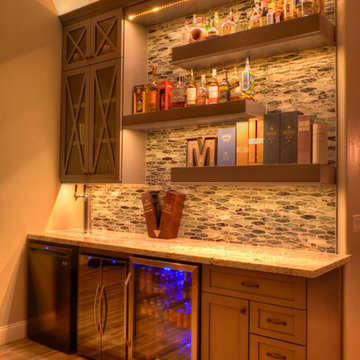
Ioan Onofrei
Medium sized classic single-wall home bar in Phoenix with shaker cabinets, grey cabinets and light hardwood flooring.
Medium sized classic single-wall home bar in Phoenix with shaker cabinets, grey cabinets and light hardwood flooring.

This is an example of a large rustic u-shaped breakfast bar in Philadelphia with a submerged sink, shaker cabinets, dark wood cabinets, granite worktops, brown splashback, matchstick tiled splashback, ceramic flooring and brown floors.
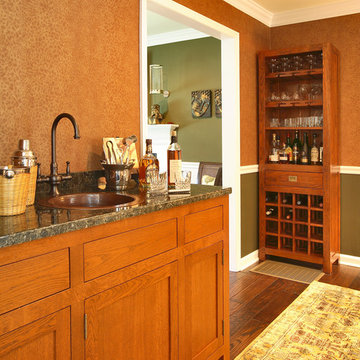
Inspiration for a classic wet bar in Other with dark hardwood flooring, a built-in sink, shaker cabinets and medium wood cabinets.
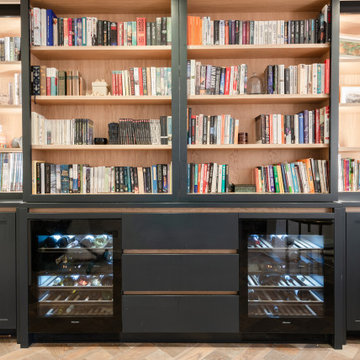
The drinks cabinet is for us one of the highlights of this property.
The owners are book lovers and didn’t want their spirits on permanent display. So we hid them behind 2 sliding bookshelves. The wine fridges were kept visible since they add lighting and atmosphere.
Shaker style spray lacquered door handle. Solid Oak interior, with visible Oak recessed finger bar. The wine coolers are Miele.
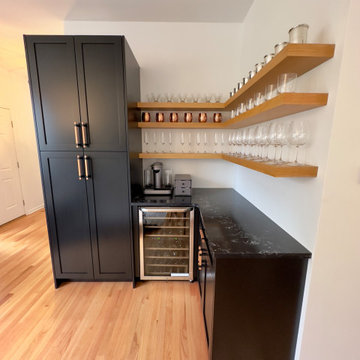
We designed, fabricated, finished and installed this custom bar to complete the front sitting room. Highly functional and fun for a small and contemporary space. Custom floating oak shelves, quartz countertops, and wooden pulls make this bar shine!
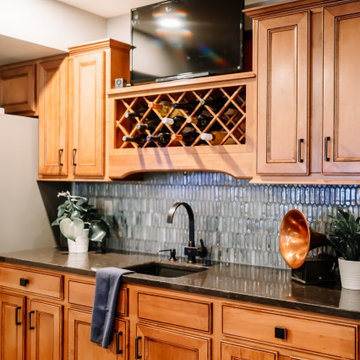
Project by Wiles Design Group. Their Cedar Rapids-based design studio serves the entire Midwest, including Iowa City, Dubuque, Davenport, and Waterloo, as well as North Missouri and St. Louis.
For more about Wiles Design Group, see here: https://wilesdesigngroup.com/
To learn more about this project, see here: https://wilesdesigngroup.com/inviting-and-modern-basement
Orange Home Bar with Shaker Cabinets Ideas and Designs
1