Orange Kitchen with Medium Wood Cabinets Ideas and Designs
Refine by:
Budget
Sort by:Popular Today
241 - 260 of 4,734 photos
Item 1 of 3
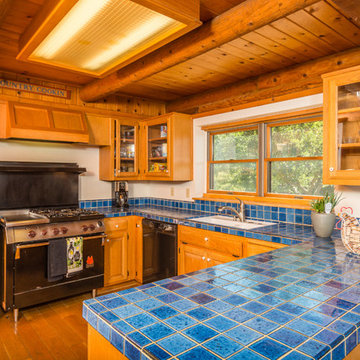
Neil Donaldson
Design ideas for a farmhouse kitchen in San Luis Obispo with raised-panel cabinets, medium wood cabinets, black appliances and tile countertops.
Design ideas for a farmhouse kitchen in San Luis Obispo with raised-panel cabinets, medium wood cabinets, black appliances and tile countertops.

We love a nice galley kitchen! This beauty has custom white oak cabinetry, slate tile flooring, white quartz countertops and a hidden pocket door.
Medium sized retro galley kitchen/diner in Seattle with a submerged sink, flat-panel cabinets, engineered stone countertops, white splashback, stainless steel appliances, slate flooring, no island, grey floors, white worktops and medium wood cabinets.
Medium sized retro galley kitchen/diner in Seattle with a submerged sink, flat-panel cabinets, engineered stone countertops, white splashback, stainless steel appliances, slate flooring, no island, grey floors, white worktops and medium wood cabinets.
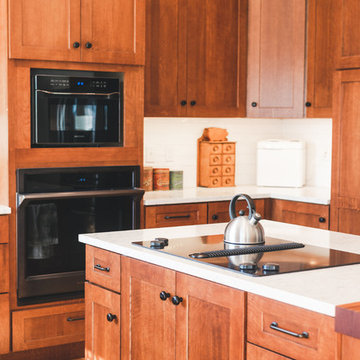
Photographer: Brady Vernik
Design ideas for a medium sized farmhouse u-shaped kitchen/diner in Seattle with a belfast sink, recessed-panel cabinets, medium wood cabinets, quartz worktops, white splashback, metro tiled splashback, black appliances, medium hardwood flooring, an island, brown floors and white worktops.
Design ideas for a medium sized farmhouse u-shaped kitchen/diner in Seattle with a belfast sink, recessed-panel cabinets, medium wood cabinets, quartz worktops, white splashback, metro tiled splashback, black appliances, medium hardwood flooring, an island, brown floors and white worktops.
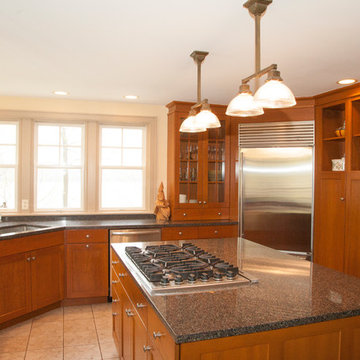
With this Cayuga Lake home you are sure to have something to do all day long, all year-round...don't take my word for it -- come check it out Down the long, stone private drive, nestled on a breathtaking hillside, awaits a custom built home -- a vision where love and quality craftsmanship go hand-in-hand Outstanding Cayuga Lake views can be enjoyed throughout most of the home, patios, and deck. The lush perennials frame around the home as if it was an illustration in a classic storybook. This home has a touch of elegance, yet the comforts of home. The new hardwood floors are stunning -- extending throughout most of the main level. A set of French doors welcome you to your place setting in the spacious formal dining room -- a "fine dining" ambiance is instantly created and includes a view into the flourishing garden through the wall of windows. The family room is impeccable with floor to ceiling windows, and French doors that open to the front patio/outdoor screened-in room. A panoramic lake view that extends inside to out. The cozy fireplace will fill the room with warmth, and create a peaceful environment. The eat-in kitchen is a chef’s dream come true with a Viking sub-zero refrigerator, six-burner gas range, Brookhaven cabinets, complimented with granite countertops, a center island with seating for two, and over the counter lake views. For ease of entertaining, there is a dining area centrally located between the kitchen and living room -- and includes an easy access point to the side patio. The dining area has a tray ceiling that illuminates above -- a decadent addition. The living room continues the theme of the wall of windows AND an additional wood burning fireplace. The hallway is a work of art -- quite literally -- the design was inspired by the Isabella Stewart Gardner Museum in Boston. The upper level includes 3 large bedrooms with large closets, a home office, hallway full bathroom (with a separate shower room) and a laundry chute. The master suite is magnificent -- definitely, a room that you wouldn't mind waking up in every morning! The dramatic cathedral ceiling is enhanced by the wall of windows and lake views. Completing this master suite you get a private balcony, TWO walk-in closets (that are the size of small rooms), and an en-suite that includes his & hers granite topped vanities and a tile steam shower with built-in bench. Down to the newly repainted, generously sized finished walkout lower level, you have a media room, bedroom, full bathroom, and large storage/utility room. The French doors open to the back deck where you can find the hot tub, and sturdy steps that lead to the deep water dock and Cayuga Lake! Outbuilding can conveniently hold your outdoor tools and toys. The 9.87 acres allows you room to build a garage This home will leave a lasting impression on you and your guests!

Design ideas for a traditional galley kitchen/diner in Portland Maine with a submerged sink, shaker cabinets, granite worktops, white splashback, metro tiled splashback, stainless steel appliances, light hardwood flooring, multiple islands, beige floors, black worktops and medium wood cabinets.
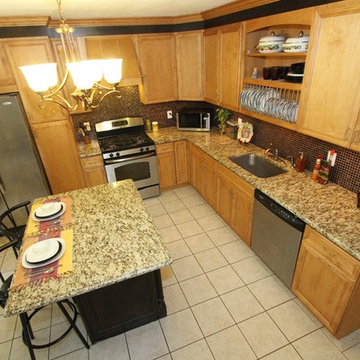
2 tone kitchen with Maple cabinets on the main kitchen & cherry cabinets on the island. Santa Cecelia granite on the entire kitchen.
Inspiration for a medium sized traditional l-shaped kitchen/diner in New York with a single-bowl sink, flat-panel cabinets, medium wood cabinets, granite worktops, metallic splashback, stainless steel appliances, porcelain flooring and an island.
Inspiration for a medium sized traditional l-shaped kitchen/diner in New York with a single-bowl sink, flat-panel cabinets, medium wood cabinets, granite worktops, metallic splashback, stainless steel appliances, porcelain flooring and an island.
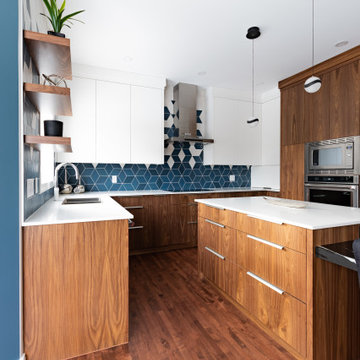
Modern kitchen featuring a faded blue and white backsplash, walnut cabinetry all around, five crystal and black pendants, stainless steel appliances and three floating shelves for a couple cook books and decor pieces.

Design ideas for a rustic l-shaped kitchen in Seattle with a belfast sink, shaker cabinets, medium wood cabinets, granite worktops, multi-coloured splashback, matchstick tiled splashback, stainless steel appliances, medium hardwood flooring, an island, brown floors and beige worktops.

Design ideas for a small contemporary l-shaped kitchen in San Francisco with a submerged sink, flat-panel cabinets, medium wood cabinets, engineered stone countertops, black appliances, marble flooring, an island, white floors, white worktops and window splashback.
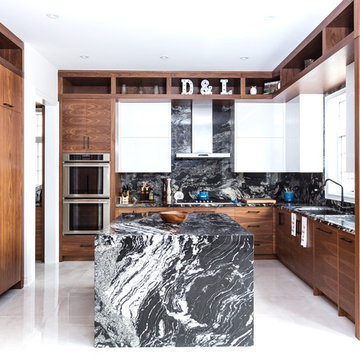
Design ideas for a contemporary u-shaped kitchen in Toronto with a submerged sink, flat-panel cabinets, medium wood cabinets, black splashback, an island, white floors and black worktops.
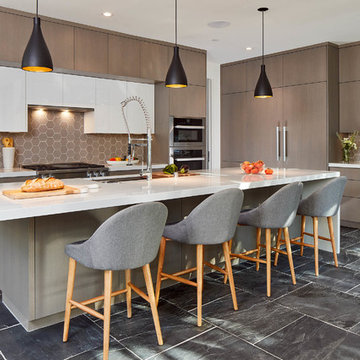
Contemporary l-shaped kitchen in San Francisco with flat-panel cabinets, brown splashback, stainless steel appliances, an island, grey floors and medium wood cabinets.
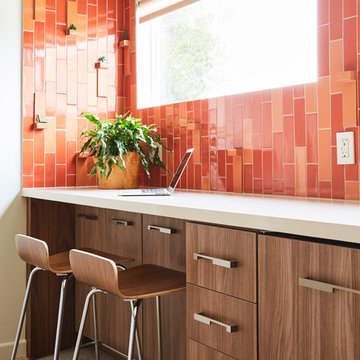
A bold sense of color grounded with walnut cabinetry makes this space pop.
This is an example of a medium sized contemporary galley enclosed kitchen in Los Angeles with a single-bowl sink, glass-front cabinets, medium wood cabinets, engineered stone countertops, orange splashback, ceramic splashback, stainless steel appliances, porcelain flooring, no island and grey floors.
This is an example of a medium sized contemporary galley enclosed kitchen in Los Angeles with a single-bowl sink, glass-front cabinets, medium wood cabinets, engineered stone countertops, orange splashback, ceramic splashback, stainless steel appliances, porcelain flooring, no island and grey floors.
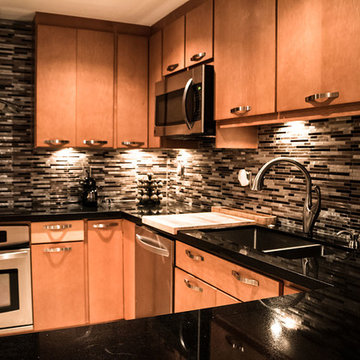
Photo of a large modern u-shaped enclosed kitchen in Miami with a double-bowl sink, flat-panel cabinets, medium wood cabinets, composite countertops, multi-coloured splashback, matchstick tiled splashback, stainless steel appliances, marble flooring and no island.
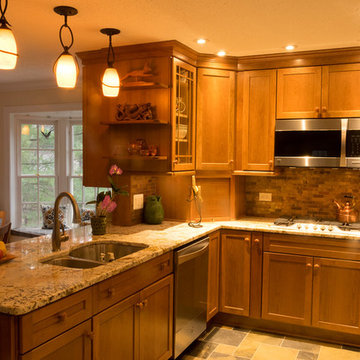
Inspiration for a medium sized classic u-shaped kitchen/diner in DC Metro with a submerged sink, shaker cabinets, medium wood cabinets, granite worktops, multi-coloured splashback, stone tiled splashback, stainless steel appliances, slate flooring and a breakfast bar.
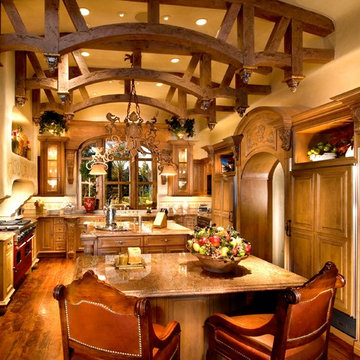
Elegant and Traditional Kitchen was designed by Fratantoni Design and built by Fratantoni Luxury Estates. Visit our website at www.FratantoniDesign.com
Follow us on Twitter, Facebook, Instagram and Pinterest for more inspirational photos of our work!
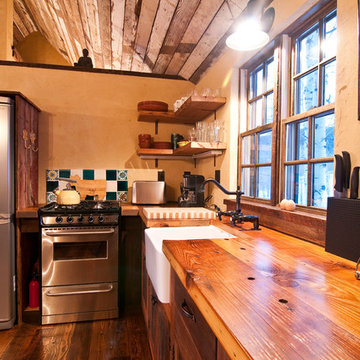
Reclaimed heart pine countertops, built on site.
Trent Bona Photography
This is an example of a small rustic l-shaped kitchen in Denver with a belfast sink, recessed-panel cabinets, medium wood cabinets, wood worktops, medium hardwood flooring and no island.
This is an example of a small rustic l-shaped kitchen in Denver with a belfast sink, recessed-panel cabinets, medium wood cabinets, wood worktops, medium hardwood flooring and no island.

Randall Perry Photography
Photo of a rural l-shaped open plan kitchen in New York with a belfast sink, shaker cabinets, medium wood cabinets, beige splashback, ceramic splashback and medium hardwood flooring.
Photo of a rural l-shaped open plan kitchen in New York with a belfast sink, shaker cabinets, medium wood cabinets, beige splashback, ceramic splashback and medium hardwood flooring.
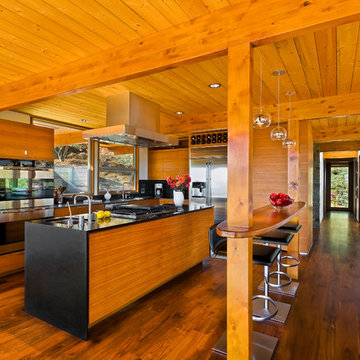
1950’s mid century modern hillside home.
full restoration | addition | modernization.
board formed concrete | clear wood finishes | mid-mod style.
Photography ©Ciro Coelho/ArchitecturalPhoto.com
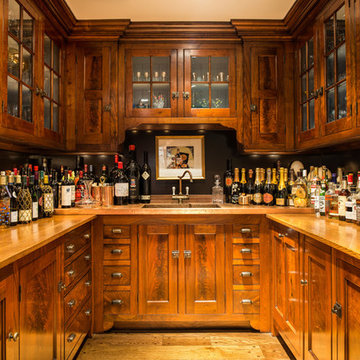
Photographer: Angle Eye Photography
Inspiration for a classic u-shaped enclosed kitchen in Philadelphia with wood worktops, a submerged sink, medium wood cabinets, stainless steel appliances and medium hardwood flooring.
Inspiration for a classic u-shaped enclosed kitchen in Philadelphia with wood worktops, a submerged sink, medium wood cabinets, stainless steel appliances and medium hardwood flooring.
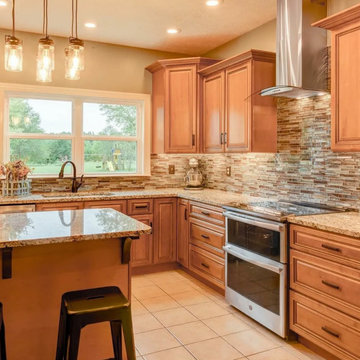
Design ideas for a medium sized classic l-shaped kitchen in Nashville with a submerged sink, raised-panel cabinets, medium wood cabinets, granite worktops, multi-coloured splashback, matchstick tiled splashback, stainless steel appliances, ceramic flooring, an island, beige floors and beige worktops.
Orange Kitchen with Medium Wood Cabinets Ideas and Designs
13