Orange Kitchen with Medium Wood Cabinets Ideas and Designs
Refine by:
Budget
Sort by:Popular Today
161 - 180 of 4,730 photos
Item 1 of 3
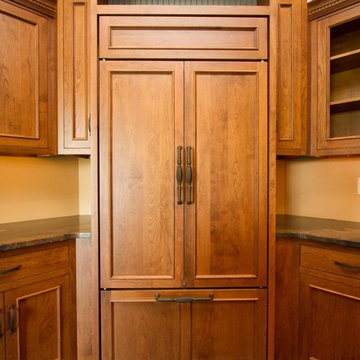
Design ideas for a large traditional u-shaped kitchen/diner in Philadelphia with a double-bowl sink, raised-panel cabinets, medium wood cabinets, granite worktops, yellow splashback, integrated appliances, medium hardwood flooring and an island.
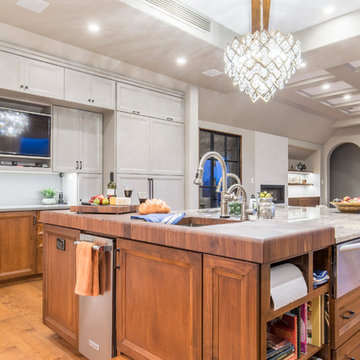
Christopher Davison, AIA
Large l-shaped kitchen/diner in Austin with a submerged sink, shaker cabinets, medium wood cabinets, wood worktops, stainless steel appliances, medium hardwood flooring, an island and brown floors.
Large l-shaped kitchen/diner in Austin with a submerged sink, shaker cabinets, medium wood cabinets, wood worktops, stainless steel appliances, medium hardwood flooring, an island and brown floors.
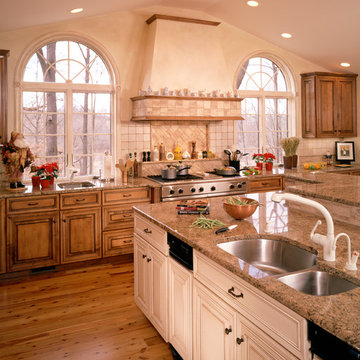
David Van Scott Photography
This is an example of a large traditional l-shaped kitchen/diner in Philadelphia with a double-bowl sink, raised-panel cabinets, medium wood cabinets, granite worktops, beige splashback, stone tiled splashback, integrated appliances, medium hardwood flooring and an island.
This is an example of a large traditional l-shaped kitchen/diner in Philadelphia with a double-bowl sink, raised-panel cabinets, medium wood cabinets, granite worktops, beige splashback, stone tiled splashback, integrated appliances, medium hardwood flooring and an island.
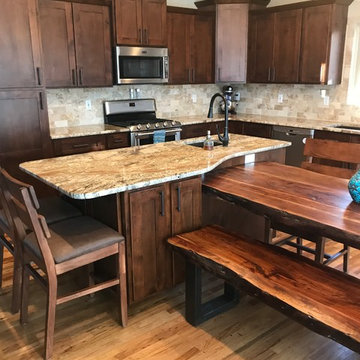
Inspiration for a medium sized rustic l-shaped open plan kitchen in Denver with a submerged sink, shaker cabinets, medium wood cabinets, granite worktops, beige splashback, porcelain splashback, stainless steel appliances, medium hardwood flooring, an island and brown floors.
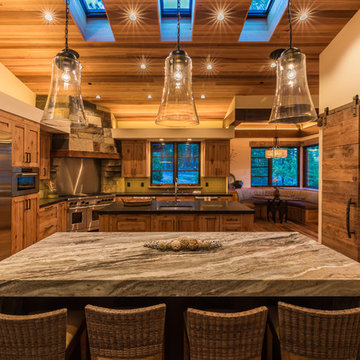
Photos courtesy © Martis Camp Realty, http://www.houzz.com/pro/shaunkingchef/martis-camp

This was a Green Building project so wood materials has to be FSC Certified and NAUF. The amber bamboo used (which is horizontal grain run), is a sustainable wood. The The interiors are certified maple plywood. Low VOC clear water-based finish.
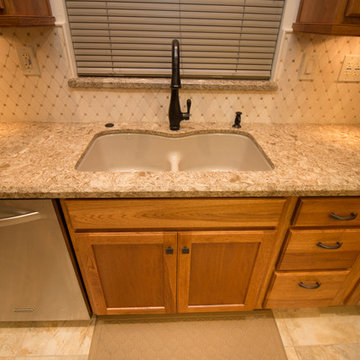
StarMark hickory with toffee stain, KitchenAid stainless steel appliances, Cambria Berkley with bevel edge, marble mosaic backsplash, Kohler sandbar sink with oil rubbed bronze faucet, Kendal Slate flooring.
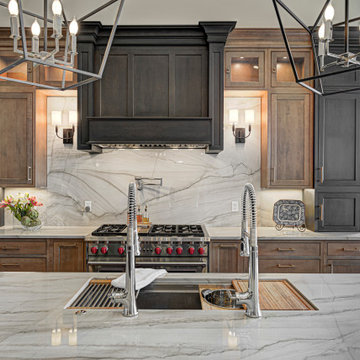
Our clients approached us nearly two years ago seeking professional guidance amid the overwhelming selection process and challenges in visualizing the final outcome of their Kokomo, IN, new build construction. The final result is a warm, sophisticated sanctuary that effortlessly embodies comfort and elegance.
This open-concept kitchen features two islands – one dedicated to meal prep and the other for dining. Abundant storage in stylish cabinets enhances functionality. Thoughtful lighting design illuminates the space, and a breakfast area adjacent to the kitchen completes the seamless blend of style and practicality.
...
Project completed by Wendy Langston's Everything Home interior design firm, which serves Carmel, Zionsville, Fishers, Westfield, Noblesville, and Indianapolis.
For more about Everything Home, see here: https://everythinghomedesigns.com/
To learn more about this project, see here: https://everythinghomedesigns.com/portfolio/kokomo-luxury-home-interior-design/
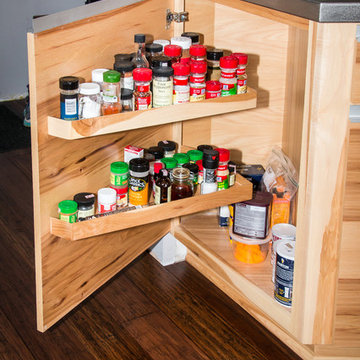
Stainless steel counter tops. Horizontal grain all matches across the doors. Extruded aluminum pulls. Bowling alley bar top. Creative use of corner space by placing the shelving on the door for a spice cabinet.
Design and layout by Matt Lehn Construction
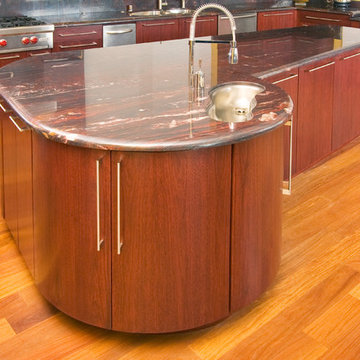
This Lyptus Kitchen is done in a vertical grain pattern, with a curved island design. The Lyptus and shape of the island accomplish a very modern look.
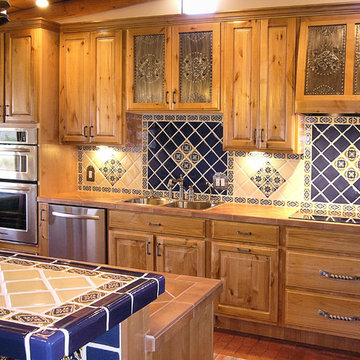
This is an example of a medium sized classic single-wall open plan kitchen in Portland with a built-in sink, raised-panel cabinets, medium wood cabinets, blue splashback, ceramic splashback, stainless steel appliances, brick flooring, an island and red floors.

The side of the island has convenient storage for cookbooks and other essentials. The strand woven bamboo flooring looks modern, but tones with the oak flooring in the rest of the house.
Photos by- Michele Lee Willson

Kitchen Storage Pantry in Bay Area European Style Cabinetry made in our artisanal cabinet shop with a wonderful Hafele Gourmet Pantry for kitchen storage.

Jim Brady Architectural Photography
Inspiration for a farmhouse galley kitchen/diner in San Diego with medium wood cabinets, a belfast sink, dark hardwood flooring and shaker cabinets.
Inspiration for a farmhouse galley kitchen/diner in San Diego with medium wood cabinets, a belfast sink, dark hardwood flooring and shaker cabinets.
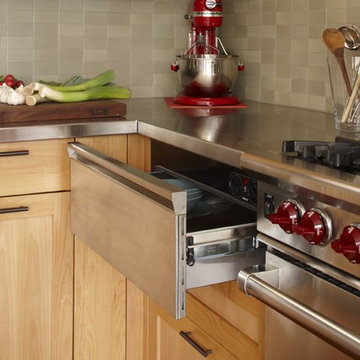
Inspiration for a traditional kitchen in San Francisco with stainless steel appliances, stainless steel worktops, shaker cabinets and medium wood cabinets.

In this two-tier cutlery drawer from Dura Supreme Cabinetry, silverware is organized on top and steak knives are tucked discreetly and safely below in a knife block.
The key to a well designed kitchen is not necessarily what you see on the outside. Although the external details will certainly garner admiration from family and friends, it will be the internal accessories that make you smile day after day. Your kitchen will simply perform better with specific accessories for tray storage, pantry goods, cleaning supplies, kitchen towels, trash and recycling bins.
“Loft” Living originated in Paris when artists established studios in abandoned warehouses to accommodate the oversized paintings popular at the time. Modern loft environments idealize the characteristics of their early counterparts with high ceilings, exposed beams, open spaces, and vintage flooring or brickwork. Soaring windows frame dramatic city skylines, and interior spaces pack a powerful visual punch with their clean lines and minimalist approach to detail. Dura Supreme cabinetry coordinates perfectly within this design genre with sleek contemporary door styles and equally sleek interiors.
This kitchen features Moda cabinet doors with vertical grain, which gives this kitchen its sleek minimalistic design. Lofted design often starts with a neutral color then uses a mix of raw materials, in this kitchen we’ve mixed in brushed metal throughout using Aluminum Framed doors, stainless steel hardware, stainless steel appliances, and glazed tiles for the backsplash.
Request a FREE Brochure:
http://www.durasupreme.com/request-brochure
Find a dealer near you today:
http://www.durasupreme.com/dealer-locator
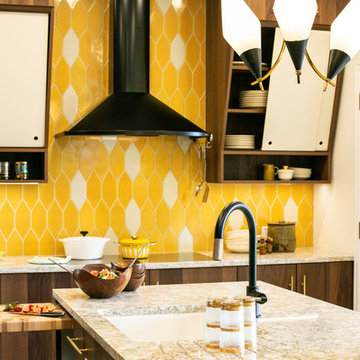
When a client tells us they’re a mid-century collector and long for a kitchen design unlike any other we are only too happy to oblige. This kitchen is saturated in mid-century charm and its custom features make it difficult to pin-point our favorite aspect!
Cabinetry
We had the pleasure of partnering with one of our favorite Denver cabinet shops to make our walnut dreams come true! We were able to include a multitude of custom features in this kitchen including frosted glass doors in the island, open cubbies, a hidden cutting board, and great interior cabinet storage. But what really catapults these kitchen cabinets to the next level is the eye-popping angled wall cabinets with sliding doors, a true throwback to the magic of the mid-century kitchen. Streamline brushed brass cabinetry pulls provided the perfect lux accent against the handsome walnut finish of the slab cabinetry doors.
Tile
Amidst all the warm clean lines of this mid-century kitchen we wanted to add a splash of color and pattern, and a funky backsplash tile did the trick! We utilized a handmade yellow picket tile with a high variation to give us a bit of depth; and incorporated randomly placed white accent tiles for added interest and to compliment the white sliding doors of the angled cabinets, helping to bring all the materials together.
Counter
We utilized a quartz along the counter tops that merged lighter tones with the warm tones of the cabinetry. The custom integrated drain board (in a starburst pattern of course) means they won’t have to clutter their island with a large drying rack. As an added bonus, the cooktop is recessed into the counter, to create an installation flush with the counter surface.
Stair Rail
Not wanting to miss an opportunity to add a touch of geometric fun to this home, we designed a custom steel handrail. The zig-zag design plays well with the angles of the picket tiles and the black finish ties in beautifully with the black metal accents in the kitchen.
Lighting
We removed the original florescent light box from this kitchen and replaced it with clean recessed lights with accents of recessed undercabinet lighting and a terrifically vintage fixture over the island that pulls together the black and brushed brass metal finishes throughout the space.
This kitchen has transformed into a strikingly unique space creating the perfect home for our client’s mid-century treasures.
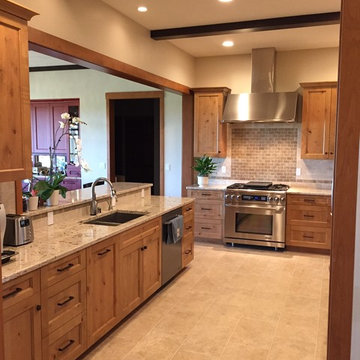
A good home design sets the stage for fine tilework and soothing colors.
Inspiration for a large traditional kitchen in Seattle with ceramic splashback, ceramic flooring, a double-bowl sink, shaker cabinets, medium wood cabinets and beige splashback.
Inspiration for a large traditional kitchen in Seattle with ceramic splashback, ceramic flooring, a double-bowl sink, shaker cabinets, medium wood cabinets and beige splashback.
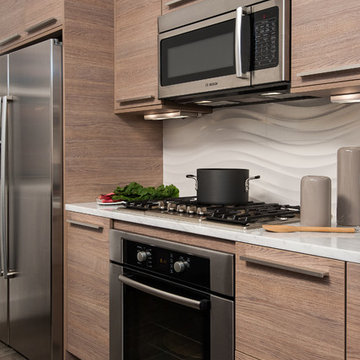
Kitchen
Inspiration for a small contemporary kitchen in DC Metro with flat-panel cabinets, medium wood cabinets, beige splashback and stainless steel appliances.
Inspiration for a small contemporary kitchen in DC Metro with flat-panel cabinets, medium wood cabinets, beige splashback and stainless steel appliances.

Residential Interior Design & Decoration project by Camilla Molders Design
Design ideas for a large classic u-shaped kitchen/diner in Melbourne with flat-panel cabinets, medium wood cabinets, blue splashback, a submerged sink, wood worktops, ceramic splashback, stainless steel appliances, light hardwood flooring and an island.
Design ideas for a large classic u-shaped kitchen/diner in Melbourne with flat-panel cabinets, medium wood cabinets, blue splashback, a submerged sink, wood worktops, ceramic splashback, stainless steel appliances, light hardwood flooring and an island.
Orange Kitchen with Medium Wood Cabinets Ideas and Designs
9