Orange Living Room with a Concealed TV Ideas and Designs
Refine by:
Budget
Sort by:Popular Today
1 - 20 of 119 photos
Item 1 of 3
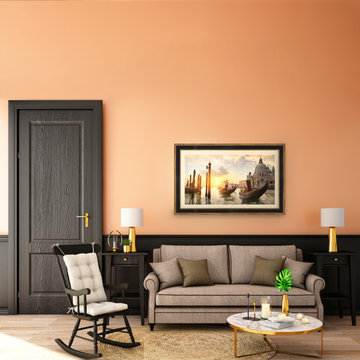
Shown here is our Black and Gold style frame on a Samsung The Frame television. Affordably priced from $299 and specially made for Samsung The Frame TVs.

Photographer Chuck O'Rear
Large contemporary grey and yellow enclosed living room in San Francisco with white walls, medium hardwood flooring, a ribbon fireplace, a plastered fireplace surround and a concealed tv.
Large contemporary grey and yellow enclosed living room in San Francisco with white walls, medium hardwood flooring, a ribbon fireplace, a plastered fireplace surround and a concealed tv.
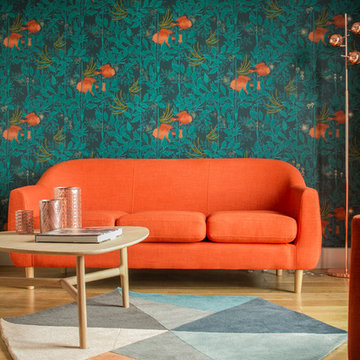
Bénédicte Michelet
Design ideas for a small contemporary enclosed living room in Paris with a reading nook, blue walls, light hardwood flooring and a concealed tv.
Design ideas for a small contemporary enclosed living room in Paris with a reading nook, blue walls, light hardwood flooring and a concealed tv.
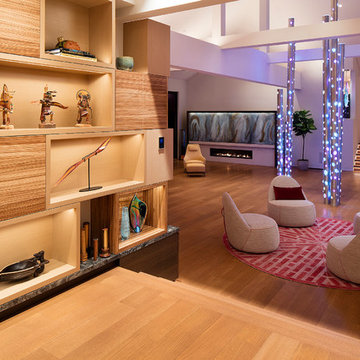
Misha Bruk
This is an example of a large contemporary open plan living room in San Francisco with a reading nook, white walls, medium hardwood flooring, a ribbon fireplace, a metal fireplace surround, a concealed tv and brown floors.
This is an example of a large contemporary open plan living room in San Francisco with a reading nook, white walls, medium hardwood flooring, a ribbon fireplace, a metal fireplace surround, a concealed tv and brown floors.
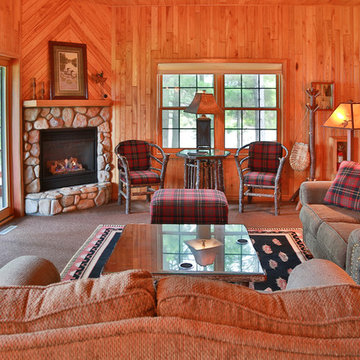
Medium sized rustic formal open plan living room in Other with brown walls, carpet, a standard fireplace, a stone fireplace surround and a concealed tv.

Située en région parisienne, Du ciel et du bois est le projet d’une maison éco-durable de 340 m² en ossature bois pour une famille.
Elle se présente comme une architecture contemporaine, avec des volumes simples qui s’intègrent dans l’environnement sans rechercher un mimétisme.
La peau des façades est rythmée par la pose du bardage, une stratégie pour enquêter la relation entre intérieur et extérieur, plein et vide, lumière et ombre.
-
Photo: © David Boureau

A neutral color pallet comes alive with a punch of red to make this family room both comfortable and fun. During the remodel the wood floors were preserved and reclaimed red oak was refinished to match the existing floors for a seamless look.
For more information about this project please visit: www.gryphonbuilders.com. Or contact Allen Griffin, President of Gryphon Builders, at 281-236-8043 cell or email him at allen@gryphonbuilders.com
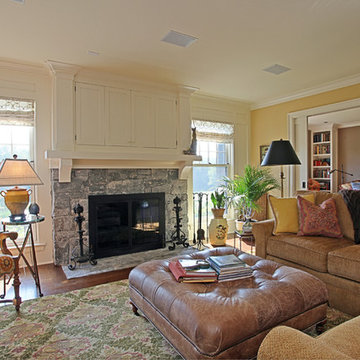
Inspiration for a country open plan living room in New York with yellow walls, a standard fireplace, a stone fireplace surround, a concealed tv and dark hardwood flooring.

In the case of the Ivy Lane residence, the al fresco lifestyle defines the design, with a sun-drenched private courtyard and swimming pool demanding regular outdoor entertainment.
By turning its back to the street and welcoming northern views, this courtyard-centred home invites guests to experience an exciting new version of its physical location.
A social lifestyle is also reflected through the interior living spaces, led by the sunken lounge, complete with polished concrete finishes and custom-designed seating. The kitchen, additional living areas and bedroom wings then open onto the central courtyard space, completing a sanctuary of sheltered, social living.

This two story family room is bright, cheerful and comfortable!
GarenTPhotography
Design ideas for a large traditional formal open plan living room in Chicago with yellow walls, a standard fireplace, medium hardwood flooring and a concealed tv.
Design ideas for a large traditional formal open plan living room in Chicago with yellow walls, a standard fireplace, medium hardwood flooring and a concealed tv.
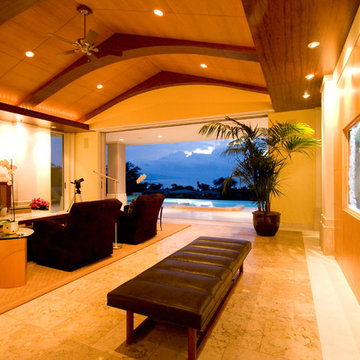
Great room ocean view. Salt water Aquarium. Custom pop up TV cabinet. Custom ceiling. Custom furniture.
This home pays homage to all natural stone and wood products.

Design ideas for a medium sized urban open plan living room in Paris with white walls, light hardwood flooring, no fireplace, brown floors, exposed beams, a reading nook and a concealed tv.
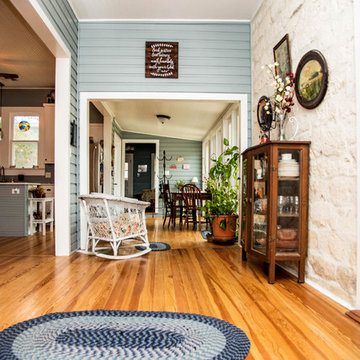
Design ideas for a large farmhouse open plan living room in Austin with grey walls, dark hardwood flooring, brown floors and a concealed tv.
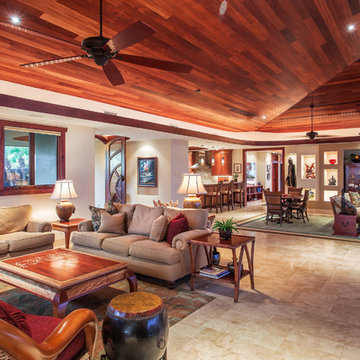
Open concept living and secondary seating area. Kitchen island with eating bar. Custom fabricated lighted niche area. Asian inspired vintage furnishings.
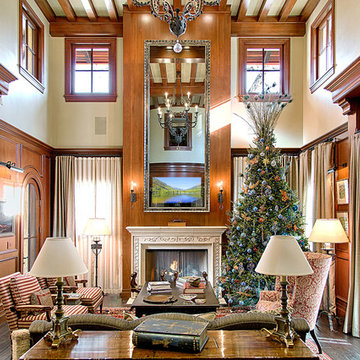
A towering custom Seura vanishing television mirror above a traditional fireplace, enhancing the formal decor.
Integration by Pro Design Smart Homes, photo by www.adorationprophoto.com
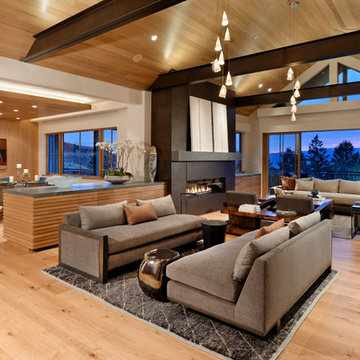
Michael Brands Photography, Courtesy of Studio B Architects
Modern living room in Denver with white walls, light hardwood flooring, a standard fireplace, a metal fireplace surround and a concealed tv.
Modern living room in Denver with white walls, light hardwood flooring, a standard fireplace, a metal fireplace surround and a concealed tv.
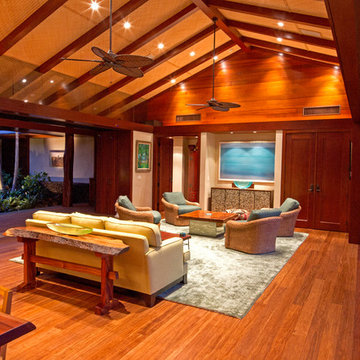
Sam Wilburn
Photo of a large traditional formal open plan living room in Hawaii with multi-coloured walls, bamboo flooring, no fireplace and a concealed tv.
Photo of a large traditional formal open plan living room in Hawaii with multi-coloured walls, bamboo flooring, no fireplace and a concealed tv.
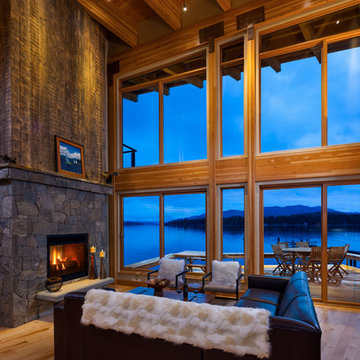
View from the living room out to Priest Lake. The front wall is a simple framework of glulam beams with connections to make it a rigid structure.
Photography by Karl Neumann, Bozeman MT
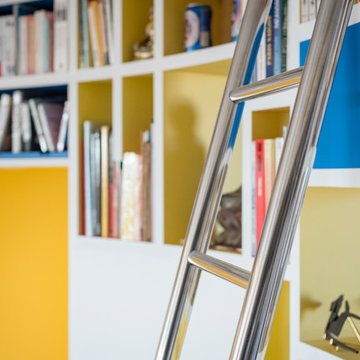
This is an example of a large world-inspired open plan living room in Dijon with a reading nook, white walls, medium hardwood flooring, no fireplace and a concealed tv.

Home of Emily Wright of Nancybird.
Photography by Neil Preito
Living space with polished concrete floors, a built in fireplace and purpose-built shelving for indoor plants to catch the northern sunlight. Timber framed windows border an internal courtyard that provides natural light. Dining space with built-in timber furniture and custom leather seating. Kitchen in the distance. Timber open shelving and cabinets in the kitchen. Hand made sky blue ceramic tiles line the cooktop splash back. Stand alone cooktop. Carrara Marble benchtop, timber floor boards, hand made tiles, timber kitchen, open shelving, blackboard, walk-in pantry, stainless steel appliances
Orange Living Room with a Concealed TV Ideas and Designs
1