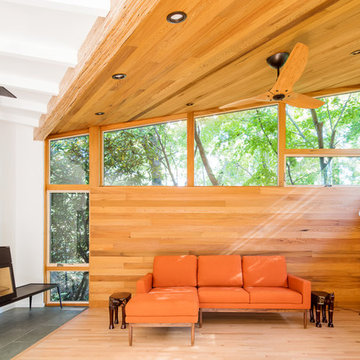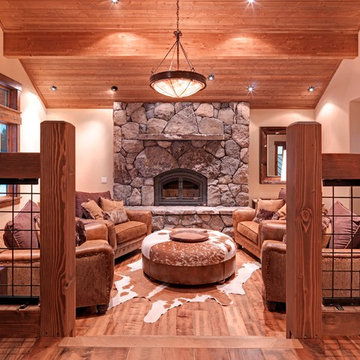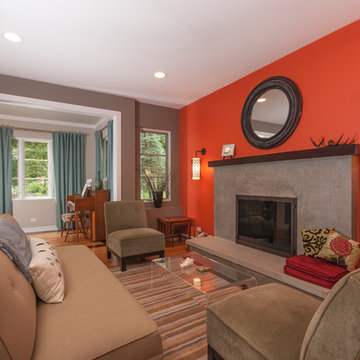Orange Living Space with All Types of Fireplace Ideas and Designs
Refine by:
Budget
Sort by:Popular Today
1 - 20 of 2,818 photos
Item 1 of 3

One LARGE room that serves multiple purposes.
Inspiration for an expansive eclectic open plan living room in Chicago with beige walls, a standard fireplace, dark hardwood flooring and a tiled fireplace surround.
Inspiration for an expansive eclectic open plan living room in Chicago with beige walls, a standard fireplace, dark hardwood flooring and a tiled fireplace surround.

Inspiration for a large contemporary open plan living room in Richmond with beige walls, light hardwood flooring, a standard fireplace, a tiled fireplace surround, a wall mounted tv and feature lighting.

A Brilliant Photo - Agneiszka Wormus
Design ideas for an expansive classic open plan living room in Denver with white walls, medium hardwood flooring, a standard fireplace, a stone fireplace surround and a wall mounted tv.
Design ideas for an expansive classic open plan living room in Denver with white walls, medium hardwood flooring, a standard fireplace, a stone fireplace surround and a wall mounted tv.

Wendy Mills
Photo of a coastal formal living room in Boston with beige walls, dark hardwood flooring, a standard fireplace, a wall mounted tv and a stone fireplace surround.
Photo of a coastal formal living room in Boston with beige walls, dark hardwood flooring, a standard fireplace, a wall mounted tv and a stone fireplace surround.

Photography - Toni Soluri Photography
Architecture - dSPACE Studio
Expansive contemporary open plan games room in Chicago with white walls, light hardwood flooring, a standard fireplace, a stone fireplace surround, a built-in media unit and a feature wall.
Expansive contemporary open plan games room in Chicago with white walls, light hardwood flooring, a standard fireplace, a stone fireplace surround, a built-in media unit and a feature wall.

Upstairs living area complete with wall mounted TV, under-lit floating shelves, fireplace, and a built-in desk
Inspiration for a large contemporary games room in Dallas with white walls, light hardwood flooring, a ribbon fireplace, a wall mounted tv, a stone fireplace surround and a feature wall.
Inspiration for a large contemporary games room in Dallas with white walls, light hardwood flooring, a ribbon fireplace, a wall mounted tv, a stone fireplace surround and a feature wall.

This large classic family room was thoroughly redesigned into an inviting and cozy environment replete with carefully-appointed artisanal touches from floor to ceiling. Master millwork and an artful blending of color and texture frame a vision for the creation of a timeless sense of warmth within an elegant setting. To achieve this, we added a wall of paneling in green strie and a new waxed pine mantel. A central brass chandelier was positioned both to please the eye and to reign in the scale of this large space. A gilt-finished, crystal-edged mirror over the fireplace, and brown crocodile embossed leather wing chairs blissfully comingle in this enduring design that culminates with a lacquered coral sideboard that cannot but sound a joyful note of surprise, marking this room as unwaveringly unique.Peter Rymwid

My client was moving from a 5,000 sq ft home into a 1,365 sq ft townhouse. She wanted a clean palate and room for entertaining. The main living space on the first floor has 5 sitting areas, three are shown here. She travels a lot and wanted her art work to be showcased. We kept the overall color scheme black and white to help give the space a modern loft/ art gallery feel. the result was clean and modern without feeling cold. Randal Perry Photography

Gregory Maka
Medium sized retro open plan living room in New York with white walls, medium hardwood flooring, a wood burning stove, a plastered fireplace surround, no tv and brown floors.
Medium sized retro open plan living room in New York with white walls, medium hardwood flooring, a wood burning stove, a plastered fireplace surround, no tv and brown floors.

This inviting living space features a neutral color palette that allows for future flexibility in choosing accent pieces.
Shutter Avenue Photography
Inspiration for a medium sized mediterranean formal living room in Sacramento with yellow walls, a standard fireplace, a stone fireplace surround, no tv and beige floors.
Inspiration for a medium sized mediterranean formal living room in Sacramento with yellow walls, a standard fireplace, a stone fireplace surround, no tv and beige floors.

Giovanni Photography
Photo of a traditional formal open plan living room in Miami with white walls, a ribbon fireplace, a tiled fireplace surround, a wall mounted tv and feature lighting.
Photo of a traditional formal open plan living room in Miami with white walls, a ribbon fireplace, a tiled fireplace surround, a wall mounted tv and feature lighting.

Upon entering the penthouse the light and dark contrast continues. The exposed ceiling structure is stained to mimic the 1st floor's "tarred" ceiling. The reclaimed fir plank floor is painted a light vanilla cream. And, the hand plastered concrete fireplace is the visual anchor that all the rooms radiate off of. Tucked behind the fireplace is an intimate library space.
Photo by Lincoln Barber

This 5,000+ square foot custom home was constructed from start to finish within 14 months under the watchful eye and strict building standards of the Lahontan Community in Truckee, California. Paying close attention to every dollar spent and sticking to our budget, we were able to incorporate mixed elements such as stone, steel, indigenous rock, tile, and reclaimed woods. This home truly portrays a masterpiece not only for the Owners but also to everyone involved in its construction.

Chris Parkinson Photography
Inspiration for a large traditional open plan living room in Salt Lake City with yellow walls, carpet, a two-sided fireplace and a stone fireplace surround.
Inspiration for a large traditional open plan living room in Salt Lake City with yellow walls, carpet, a two-sided fireplace and a stone fireplace surround.

This new riverfront townhouse is on three levels. The interiors blend clean contemporary elements with traditional cottage architecture. It is luxurious, yet very relaxed.
The Weiland sliding door is fully recessed in the wall on the left. The fireplace stone is called Hudson Ledgestone by NSVI. The cabinets are custom. The cabinet on the left has articulated doors that slide out and around the back to reveal the tv. It is a beautiful solution to the hide/show tv dilemma that goes on in many households! The wall paint is a custom mix of a Benjamin Moore color, Glacial Till, AF-390. The trim paint is Benjamin Moore, Floral White, OC-29.
Project by Portland interior design studio Jenni Leasia Interior Design. Also serving Lake Oswego, West Linn, Vancouver, Sherwood, Camas, Oregon City, Beaverton, and the whole of Greater Portland.
For more about Jenni Leasia Interior Design, click here: https://www.jennileasiadesign.com/
To learn more about this project, click here:
https://www.jennileasiadesign.com/lakeoswegoriverfront

Design ideas for a medium sized contemporary living room feature wall in Chicago with orange walls and a standard fireplace.

Red walls, red light fixtures, dramatic but fun, doubles as a living room and music room, traditional house with eclectic furnishings, black and white photography of family over guitars, hanging guitars on walls to keep open space on floor, grand piano, custom #317 cocktail ottoman from the Christy Dillard Collection by Lorts, antique persian rug. Chris Little Photography

Natural stone and reclaimed timber beams...
This is an example of a rustic living room in Minneapolis with a stone fireplace surround, a standard fireplace and dark hardwood flooring.
This is an example of a rustic living room in Minneapolis with a stone fireplace surround, a standard fireplace and dark hardwood flooring.

This is the model unit for modern live-work lofts. The loft features 23 foot high ceilings, a spiral staircase, and an open bedroom mezzanine.
Photo of a medium sized urban formal enclosed living room in Portland with grey walls, concrete flooring, a standard fireplace, grey floors, no tv, a metal fireplace surround and feature lighting.
Photo of a medium sized urban formal enclosed living room in Portland with grey walls, concrete flooring, a standard fireplace, grey floors, no tv, a metal fireplace surround and feature lighting.

This living room renovation features a transitional style with a nod towards Tudor decor. The living room has to serve multiple purposes for the family, including entertaining space, family-together time, and even game-time for the kids. So beautiful case pieces were chosen to house games and toys, the TV was concealed in a custom built-in cabinet and a stylish yet durable round hammered brass coffee table was chosen to stand up to life with children. This room is both functional and gorgeous! Curated Nest Interiors is the only Westchester, Brooklyn & NYC full-service interior design firm specializing in family lifestyle design & decor.
Orange Living Space with All Types of Fireplace Ideas and Designs
1



