Orange Mezzanine Games Room Ideas and Designs
Refine by:
Budget
Sort by:Popular Today
1 - 20 of 91 photos
Item 1 of 3
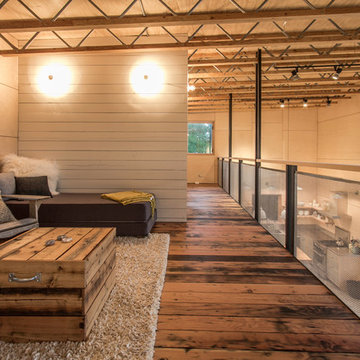
Medium sized rustic mezzanine games room in Seattle with beige walls, dark hardwood flooring and no fireplace.

A high performance and sustainable mountain home. We fit a lot of function into a relatively small space by keeping the bedrooms and bathrooms compact.
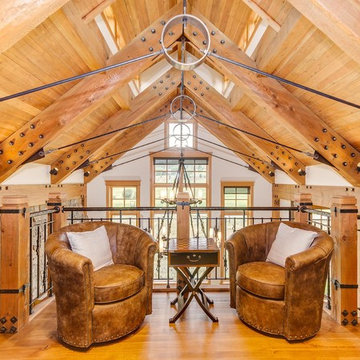
Library loft, above the Great Room
Timber Frame and Structural Design by Trilogy Partners. Furnishings by Trilogy Partners and Arhaus. Quarter Sawn Oak Hardware Floors.
Photo Michael Yearout
Photo Credit: Michael Yearout
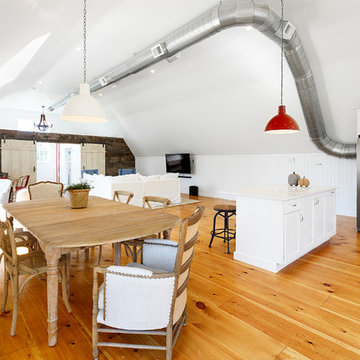
Renovated barn second level now has kitchen, bedroom, and large gathering area for entertaining.
Inspiration for a large country mezzanine games room in Boston with white walls, medium hardwood flooring, no fireplace, no tv and brown floors.
Inspiration for a large country mezzanine games room in Boston with white walls, medium hardwood flooring, no fireplace, no tv and brown floors.

Inspiration for a medium sized traditional mezzanine games room in Chicago with white walls, dark hardwood flooring, a wall mounted tv and brown floors.

This game room features a decrotative pool table and tray ceilings. It overlooks the family room and is perfect for entertaining.
Photos: Peter Rymwid Photography
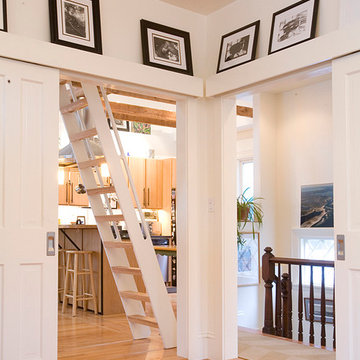
Medium sized rural mezzanine games room in Boston with white walls, medium hardwood flooring, no fireplace and no tv.
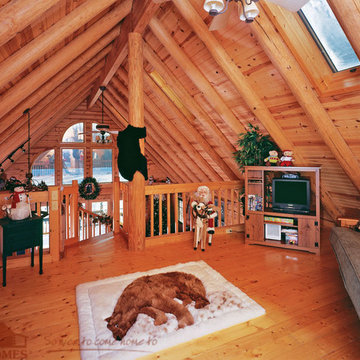
Hickory Ridge Log Homes, LLC
Brad Simmons Photography
This is an example of a mezzanine games room in Burlington with medium hardwood flooring and a built-in media unit.
This is an example of a mezzanine games room in Burlington with medium hardwood flooring and a built-in media unit.
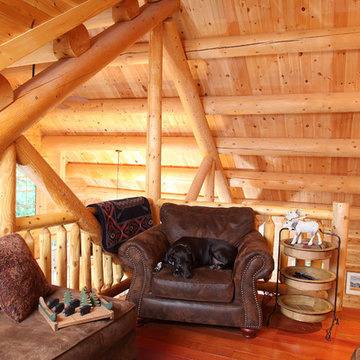
home by: Katahdin Cedar Log Homes
photos by: F & E Schmidt Photography
Small rustic mezzanine games room in Manchester with medium hardwood flooring.
Small rustic mezzanine games room in Manchester with medium hardwood flooring.

Medium sized urban mezzanine games room in Other with white walls, medium hardwood flooring, a standard fireplace, a concrete fireplace surround, brown floors, exposed beams, brick walls and a chimney breast.

Photo of a classic mezzanine games room in Phoenix with beige walls and dark hardwood flooring.
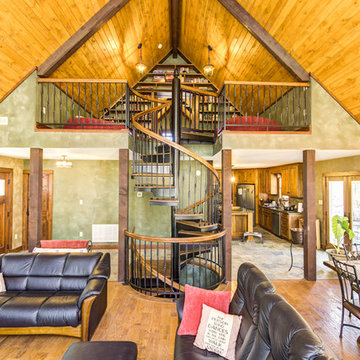
This double stack Forged Iron spiral stair is the perfect centerpiece for this open floorplan. The single stair leads up throughout the entire house for one easy means of access.

Legacy Timberframe Shell Package. Interior desgn and construction completed by my wife and I. Nice open floor plan, 34' celings. Alot of old repurposed material as well as barn remenants.
Photo credit of D.E. Grabenstien
Barn and Loft Frame Credit: G3 Contracting
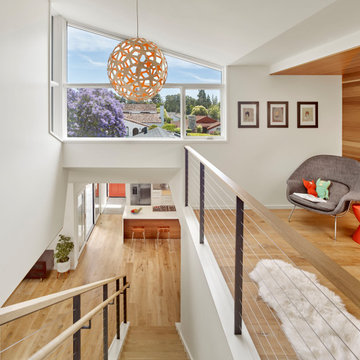
We expanded the house vertically with a second-story addition that includes a play loft open to the stairs.
Photo of a midcentury mezzanine games room in San Francisco with white walls, light hardwood flooring and beige floors.
Photo of a midcentury mezzanine games room in San Francisco with white walls, light hardwood flooring and beige floors.
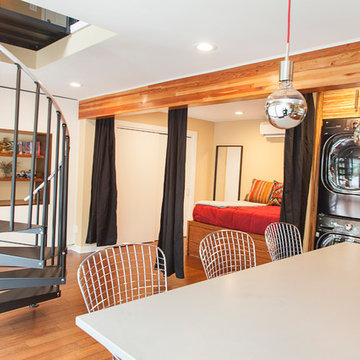
800 sqft garage conversion into ADU (accessory dwelling unit) with open plan family room downstairs and an extra living space upstairs.
pc: Shauna Intelisano
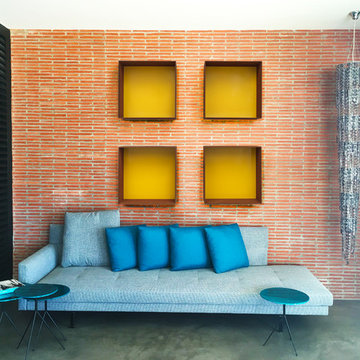
Welch Design Studio
Design ideas for a large urban mezzanine games room in Los Angeles with multi-coloured walls, concrete flooring and grey floors.
Design ideas for a large urban mezzanine games room in Los Angeles with multi-coloured walls, concrete flooring and grey floors.
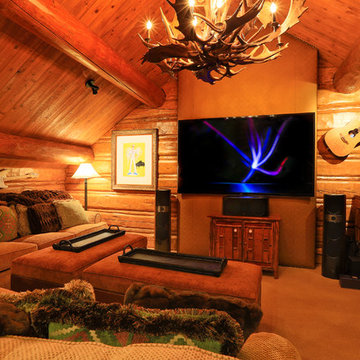
This Media Room is set up with an 85" 4K TV and Focal surround sound speakers & subwoofer. Control the room from the iPad & keep it charged in the docking station.
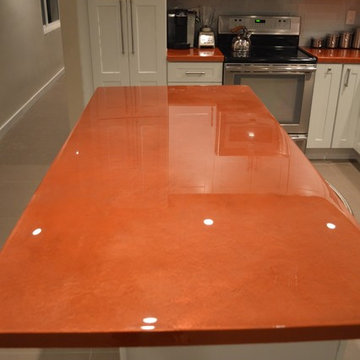
Jennifer Haley
Custom created Epoxy countertops with copper paint and metallics. Substantially less expensive than copper countertops and just as stunning.
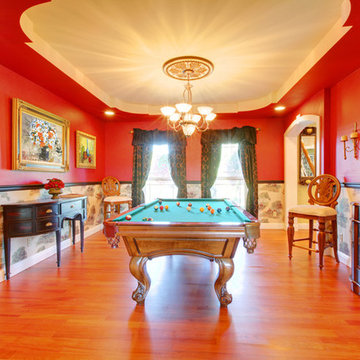
MLS Real Estate Photogrpahy
Photo of a large bohemian mezzanine games room in Miami with a game room, red walls, medium hardwood flooring, no fireplace, a wooden fireplace surround and no tv.
Photo of a large bohemian mezzanine games room in Miami with a game room, red walls, medium hardwood flooring, no fireplace, a wooden fireplace surround and no tv.
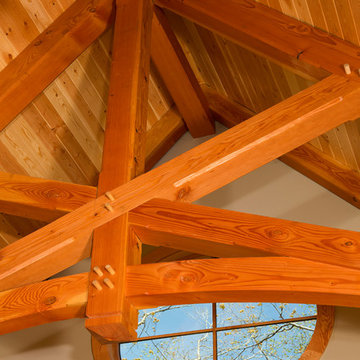
The design of this home was driven by the owners’ desire for a three-bedroom waterfront home that showcased the spectacular views and park-like setting. As nature lovers, they wanted their home to be organic, minimize any environmental impact on the sensitive site and embrace nature.
This unique home is sited on a high ridge with a 45° slope to the water on the right and a deep ravine on the left. The five-acre site is completely wooded and tree preservation was a major emphasis. Very few trees were removed and special care was taken to protect the trees and environment throughout the project. To further minimize disturbance, grades were not changed and the home was designed to take full advantage of the site’s natural topography. Oak from the home site was re-purposed for the mantle, powder room counter and select furniture.
The visually powerful twin pavilions were born from the need for level ground and parking on an otherwise challenging site. Fill dirt excavated from the main home provided the foundation. All structures are anchored with a natural stone base and exterior materials include timber framing, fir ceilings, shingle siding, a partial metal roof and corten steel walls. Stone, wood, metal and glass transition the exterior to the interior and large wood windows flood the home with light and showcase the setting. Interior finishes include reclaimed heart pine floors, Douglas fir trim, dry-stacked stone, rustic cherry cabinets and soapstone counters.
Exterior spaces include a timber-framed porch, stone patio with fire pit and commanding views of the Occoquan reservoir. A second porch overlooks the ravine and a breezeway connects the garage to the home.
Numerous energy-saving features have been incorporated, including LED lighting, on-demand gas water heating and special insulation. Smart technology helps manage and control the entire house.
Greg Hadley Photography
Orange Mezzanine Games Room Ideas and Designs
1