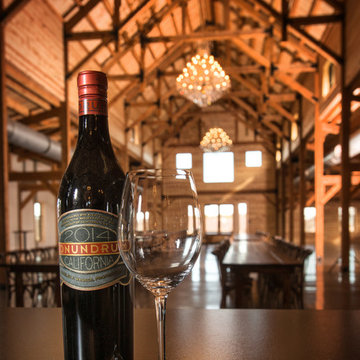Orange Open Plan Dining Room Ideas and Designs
Refine by:
Budget
Sort by:Popular Today
121 - 140 of 694 photos
Item 1 of 3
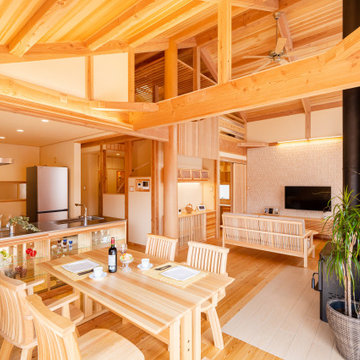
Photo of a world-inspired open plan dining room in Other with white walls, medium hardwood flooring, brown floors, a vaulted ceiling and a wood ceiling.
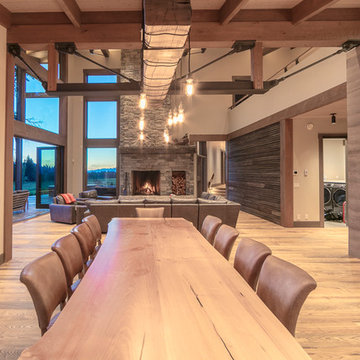
Tim Stone
Inspiration for a medium sized contemporary open plan dining room in Denver with beige walls, light hardwood flooring, a standard fireplace, a stone fireplace surround and brown floors.
Inspiration for a medium sized contemporary open plan dining room in Denver with beige walls, light hardwood flooring, a standard fireplace, a stone fireplace surround and brown floors.
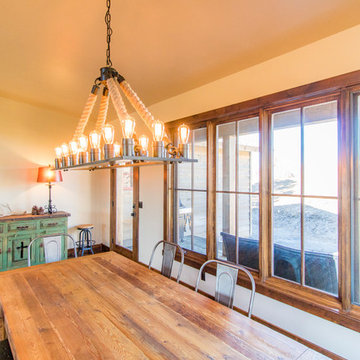
Design ideas for a large farmhouse open plan dining room in Denver with beige walls, medium hardwood flooring, a standard fireplace, a stone fireplace surround and brown floors.
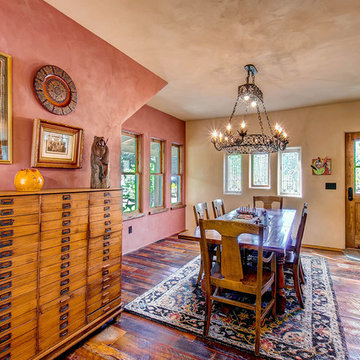
Design ideas for a traditional open plan dining room in Denver with multi-coloured walls, no fireplace and brown floors.
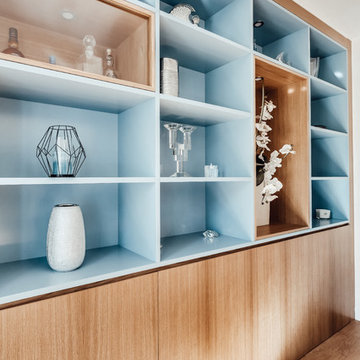
Nous avons décloisonné les pièces, redonnant du lien entre la cuisine et la salle à manger grace à la création d'une verrière sur mesure. Nous avons créé un petit espace bureau, séparé par une bibliothèque sur mesure. Nous avons délimité l'espace TV grâce à une tête de canapé sur mesure. Nous avons rénové les sols, la plomberie et l'électricité. Un bleu clair permet d'harmoniser la décoration de toute la pièce.
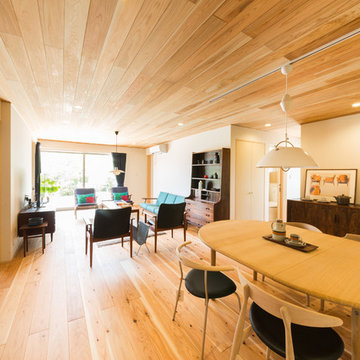
Photo of a world-inspired open plan dining room in Other with light hardwood flooring and brown floors.
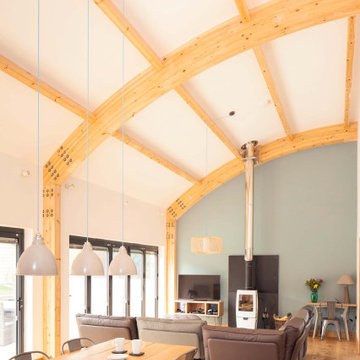
Barn Conversion into Private Holiday Let - Bude. Cornwall.
by TFQ Architects
This is an example of a traditional open plan dining room in Devon with blue walls, light hardwood flooring, a wood burning stove and a metal fireplace surround.
This is an example of a traditional open plan dining room in Devon with blue walls, light hardwood flooring, a wood burning stove and a metal fireplace surround.
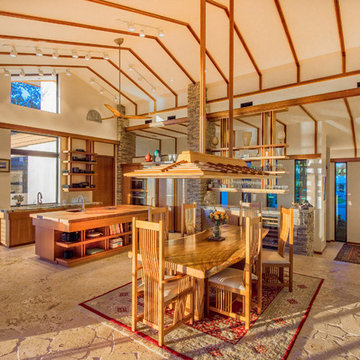
This is a home that was designed around the property. With views in every direction from the master suite and almost everywhere else in the home. The home was designed by local architect Randy Sample and the interior architecture was designed by Maurice Jennings Architecture, a disciple of E. Fay Jones. New Construction of a 4,400 sf custom home in the Southbay Neighborhood of Osprey, FL, just south of Sarasota.
Photo - Ricky Perrone
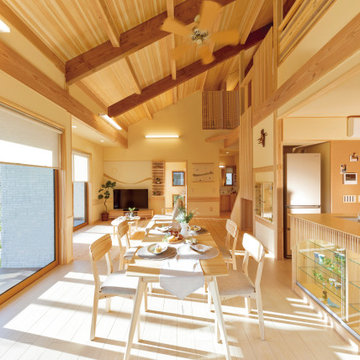
Photo of a world-inspired open plan dining room in Other with beige walls, light hardwood flooring, beige floors, exposed beams, a vaulted ceiling and a wood ceiling.
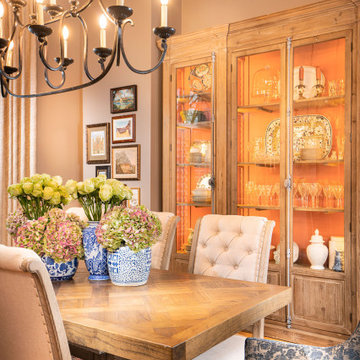
Photo of a medium sized traditional open plan dining room in Other with grey walls and medium hardwood flooring.
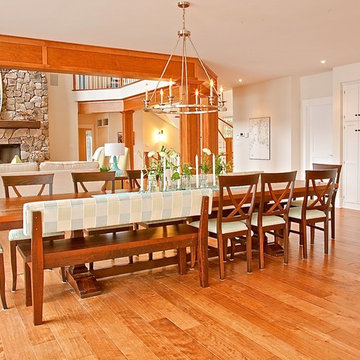
Design ideas for a large beach style open plan dining room in Other with white walls, medium hardwood flooring, a standard fireplace and a stone fireplace surround.
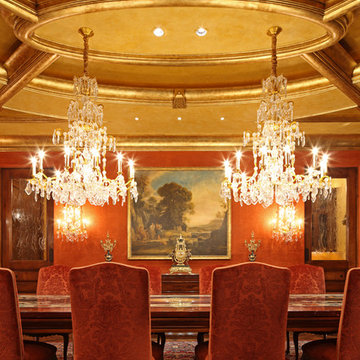
This is an example of an expansive classic open plan dining room in Los Angeles with red walls and carpet.
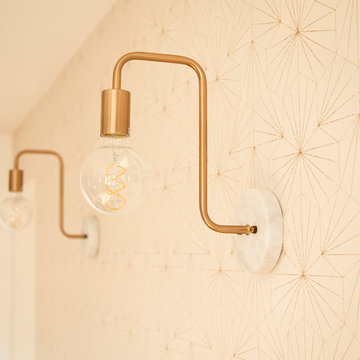
Le sur-mesure et le vert à l'honneur. Nous avons rénové cet appartement pour un couple sans enfant. Ce chantier a demandé 8 menuiseries, toutes sur-mesure (SDB, cuisine, verrière).
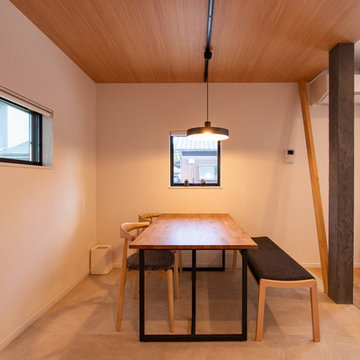
テレビや外の景色を眺めて、食事が楽しめるダイニング。
窓は少し高い位置にあり、外の人と目が合わないよう配慮しました。
天板と脚は数種類から選べる、kumiテーブルで、アイアンの脚を選ばれました。
ダイニングキッチンの距離が近く、会話をしたり、ゆったり食事を楽しめます。
This is an example of a scandi open plan dining room in Other with white walls, beige floors, no fireplace, a wallpapered ceiling and wallpapered walls.
This is an example of a scandi open plan dining room in Other with white walls, beige floors, no fireplace, a wallpapered ceiling and wallpapered walls.
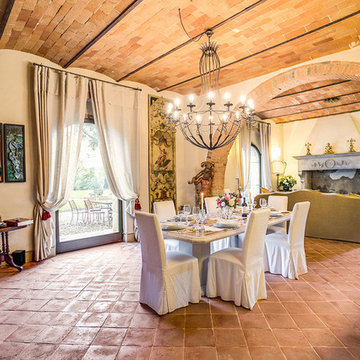
Design ideas for a mediterranean open plan dining room in Palma de Mallorca with beige walls, terracotta flooring, a standard fireplace, a plastered fireplace surround and orange floors.
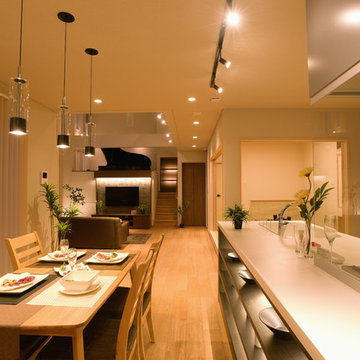
Photo of a world-inspired open plan dining room in Other with white walls, light hardwood flooring and brown floors.
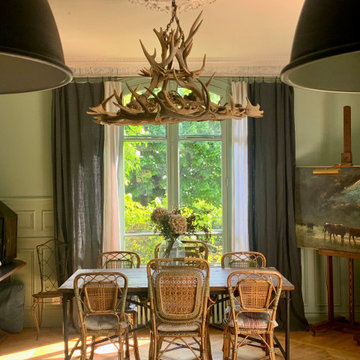
Une salle à manger 100% au plus proche de la nature avec un mobilier chiné.
Inspiration for a medium sized classic open plan dining room in Paris with green walls, light hardwood flooring and brown floors.
Inspiration for a medium sized classic open plan dining room in Paris with green walls, light hardwood flooring and brown floors.
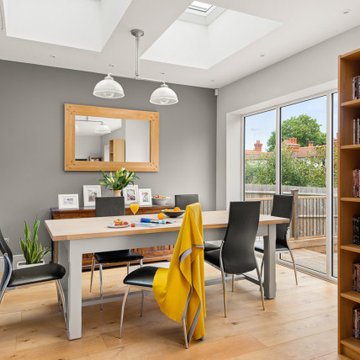
Inspiration for a medium sized contemporary open plan dining room in Berkshire with grey walls.
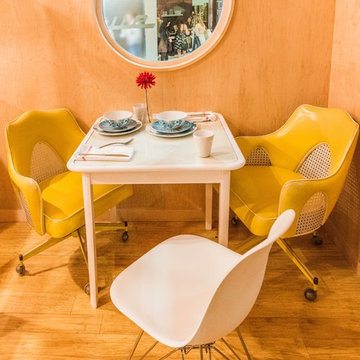
The main space of the studio is very compact yet provides a multiple functional room for dining or meeting space with a full kitchen. A modern aesthetic with clean simple lines is a playful contrast to the retro feel of the tiny refrigerator and yellow chairs.
Orange Open Plan Dining Room Ideas and Designs
7
