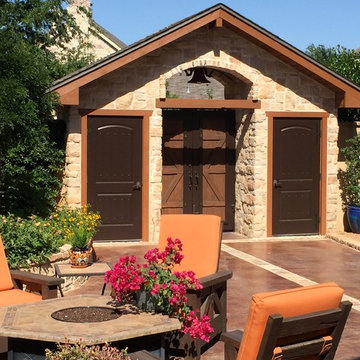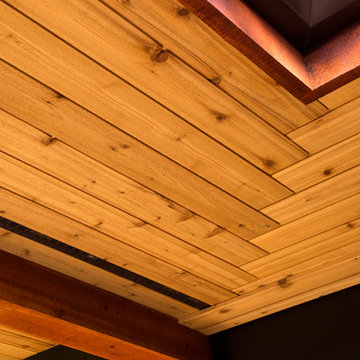Orange Render House Exterior Ideas and Designs
Refine by:
Budget
Sort by:Popular Today
181 - 200 of 242 photos
Item 1 of 3
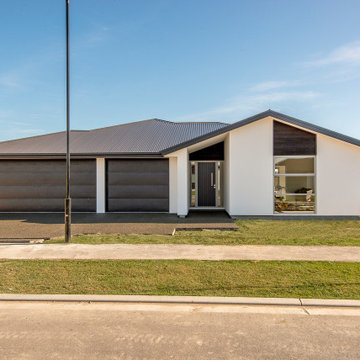
Design ideas for a large and white modern bungalow render detached house in Christchurch with a pitched roof, a metal roof and a black roof.
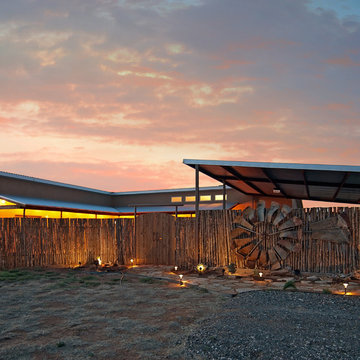
This was a custom residence just outside of Abernathy. Photos by Sara Bradshaw
Medium sized and brown bungalow render house exterior in Austin with a lean-to roof.
Medium sized and brown bungalow render house exterior in Austin with a lean-to roof.
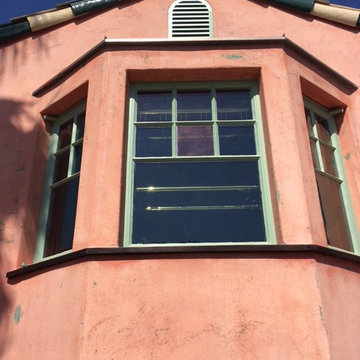
Scott Nelson
Design ideas for a multi-coloured mediterranean two floor render detached house in Los Angeles with a pitched roof and a tiled roof.
Design ideas for a multi-coloured mediterranean two floor render detached house in Los Angeles with a pitched roof and a tiled roof.
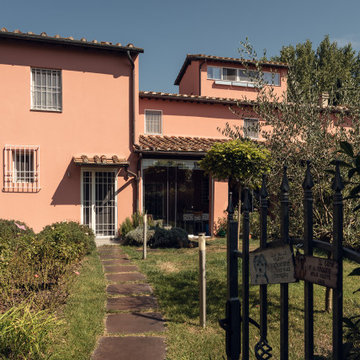
Committente: Studio Immobiliare GR Firenze. Ripresa fotografica: impiego obiettivo 24mm su pieno formato; macchina su treppiedi con allineamento ortogonale dell'inquadratura; impiego luce naturale esistente. Post-produzione: aggiustamenti base immagine; fusione manuale di livelli con differente esposizione per produrre un'immagine ad alto intervallo dinamico ma realistica; rimozione elementi di disturbo. Obiettivo commerciale: realizzazione fotografie di complemento ad annunci su siti web agenzia immobiliare; pubblicità su social network; pubblicità a stampa (principalmente volantini e pieghevoli).
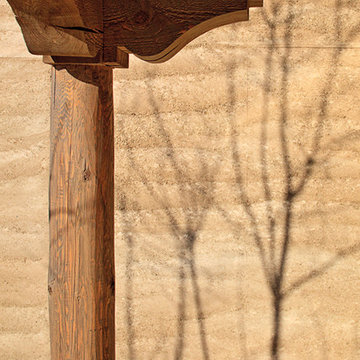
Design by Nick Noyes Architect
Kirt Gittings Photography
Inspiration for a large and beige traditional bungalow render house exterior in Albuquerque with a flat roof.
Inspiration for a large and beige traditional bungalow render house exterior in Albuquerque with a flat roof.
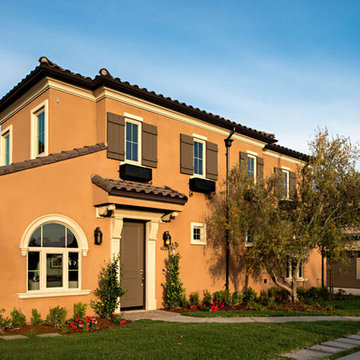
Design ideas for an expansive and multi-coloured two floor render flat in Los Angeles with a hip roof and a shingle roof.
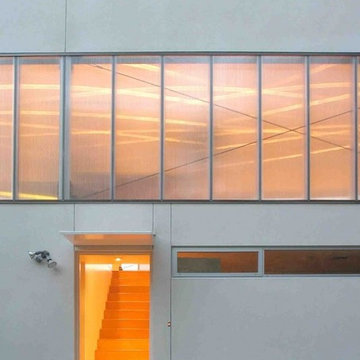
COA
Design ideas for a white contemporary two floor render house exterior in Los Angeles.
Design ideas for a white contemporary two floor render house exterior in Los Angeles.
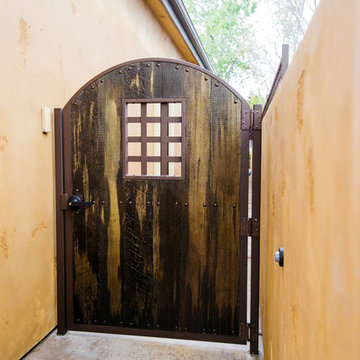
Inspiration for a medium sized and brown mediterranean two floor render detached house in Other with a pitched roof and a tiled roof.
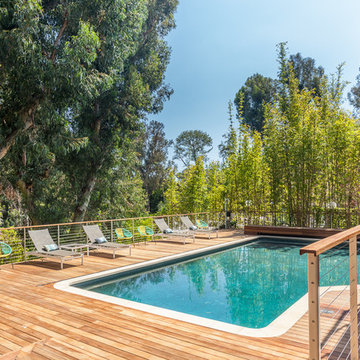
Shawn Bishop Photography
Photo of a medium sized and white contemporary two floor render detached house in Los Angeles with a flat roof and a mixed material roof.
Photo of a medium sized and white contemporary two floor render detached house in Los Angeles with a flat roof and a mixed material roof.
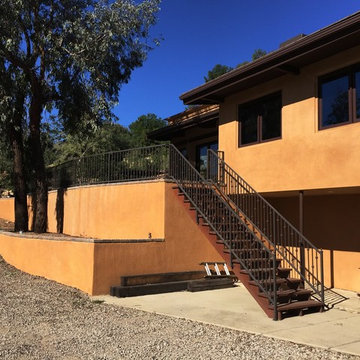
The new Italian farmhouse style, exterior material and color.
Large mediterranean two floor render detached house in Las Vegas with a hip roof and a tiled roof.
Large mediterranean two floor render detached house in Las Vegas with a hip roof and a tiled roof.
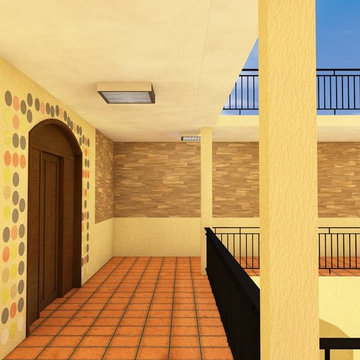
1st story, walls with a mixture of wood and stone.Door surround with wine bottles built in.
This is an example of a medium sized and beige mediterranean bungalow render detached house in Other with a flat roof and a mixed material roof.
This is an example of a medium sized and beige mediterranean bungalow render detached house in Other with a flat roof and a mixed material roof.
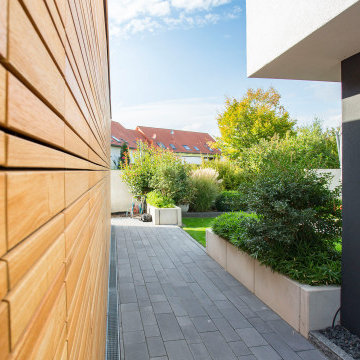
Photo of a black contemporary two floor render detached house in Berlin with a flat roof and a green roof.
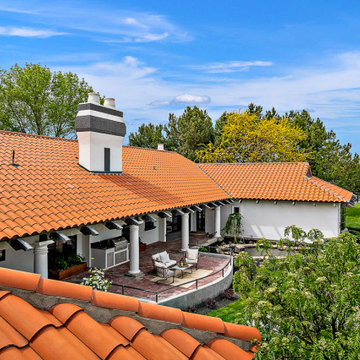
W. Peak Bello stands as a quintessential Mediterranean haven, evoking the timeless charm of a coastal villa. Its stucco façade, bathed in the golden hues of dusk, warmly welcomes amidst a symphony of terracotta tiles that crown the elegant hip roofs. Arched doorways and wrought iron accents whisper tales of far-off places, while the property’s sprawling grounds beckon with promises of privacy and peace.
Lush greenery embraces the home, framing courtyards that invite intimate gatherings and al fresco dining under starlit skies. A serene pool reflects the day’s last light, offering a tranquil oasis for reflection or repose. Each window, a bright portal, affords glimpses of meticulously curated interiors that harmonize with the home's exterior grace.
As day yields to the enchanting twilight, W. Peak Bello stands majestically, a testament to architectural beauty and the art of luxurious living—a masterpiece sculpted not just from stone and mortar, but from dreams and the allure of the Mediterranean soul.
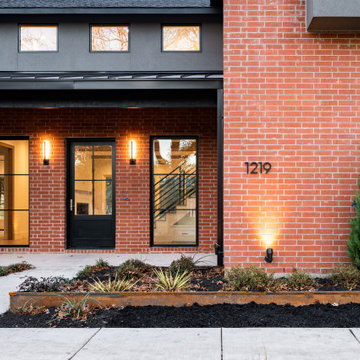
Inspiration for a large and red modern two floor render detached house in Dallas with a pitched roof, a mixed material roof and a black roof.

暮らしの夢が広がる広々としたポーチの先に、青空とのコントラストが美しい明るい暖色カラーの外観。家の「顔」でもある玄関ドアは、趣のあるしっかりとした木のドアを使用した、美しい佇まいの一邸です。
Design ideas for a yellow world-inspired two floor render detached house in Osaka with a pitched roof and a tiled roof.
Design ideas for a yellow world-inspired two floor render detached house in Osaka with a pitched roof and a tiled roof.
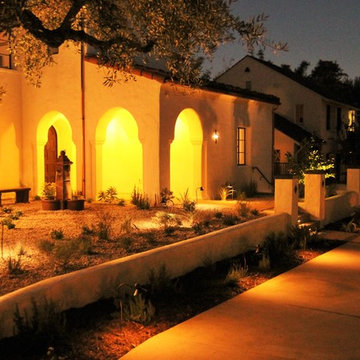
Design ideas for a medium sized and white mediterranean two floor render house exterior in Orange County with a pitched roof.
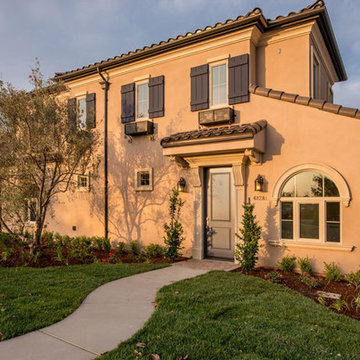
Design ideas for an expansive and beige two floor render flat in Los Angeles with a hip roof and a shingle roof.
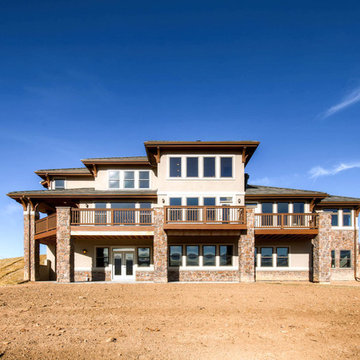
This is the exterior of a custom home with amazing mountain views in Sedalia, CO.
Brown traditional render detached house in Denver with three floors, a pitched roof and a tiled roof.
Brown traditional render detached house in Denver with three floors, a pitched roof and a tiled roof.
Orange Render House Exterior Ideas and Designs
10
