Orange Shower Room Bathroom Ideas and Designs
Refine by:
Budget
Sort by:Popular Today
161 - 180 of 1,448 photos
Item 1 of 3
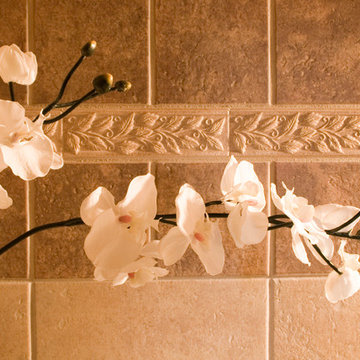
This simple and elegant tile border was used in the master bathroom to create a warm, spa like feel.
Photo by Lisa Schrag
Photo of a medium sized classic shower room bathroom in Denver with a built-in bath, a walk-in shower, a one-piece toilet, beige walls, ceramic flooring and a built-in sink.
Photo of a medium sized classic shower room bathroom in Denver with a built-in bath, a walk-in shower, a one-piece toilet, beige walls, ceramic flooring and a built-in sink.
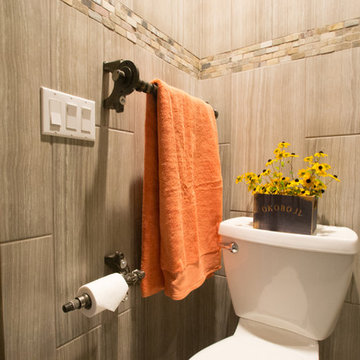
Old car parts were used to create a unique towel bar and tissue holder.
---
Project by Wiles Design Group. Their Cedar Rapids-based design studio serves the entire Midwest, including Iowa City, Dubuque, Davenport, and Waterloo, as well as North Missouri and St. Louis.
For more about Wiles Design Group, see here: https://wilesdesigngroup.com/
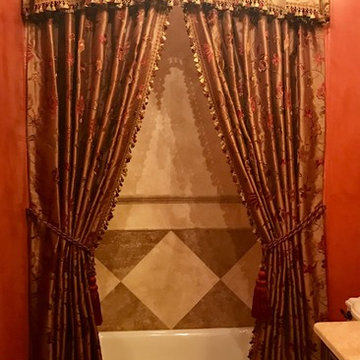
Design ideas for a medium sized traditional shower room bathroom in Orlando with raised-panel cabinets, dark wood cabinets, an alcove bath, a shower/bath combination, beige tiles, stone tiles, red walls, travertine flooring, marble worktops, beige floors and a shower curtain.

Photo of a medium sized rustic shower room bathroom in Salt Lake City with a vessel sink, medium wood cabinets, beige walls, engineered stone worktops, stone tiles, slate flooring, grey tiles and shaker cabinets.
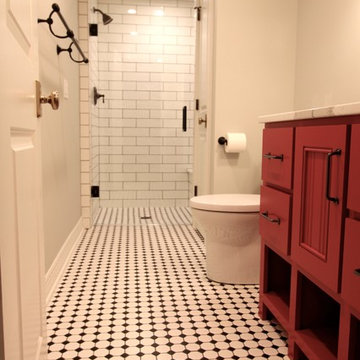
jg interiors
Design ideas for a small classic shower room bathroom in Omaha with red cabinets, an alcove shower, black and white tiles, metro tiles, grey walls, ceramic flooring, a built-in sink and engineered stone worktops.
Design ideas for a small classic shower room bathroom in Omaha with red cabinets, an alcove shower, black and white tiles, metro tiles, grey walls, ceramic flooring, a built-in sink and engineered stone worktops.
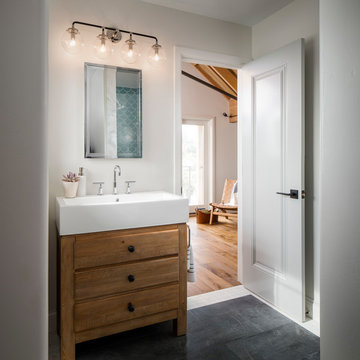
Photo courtesy of Chipper Hatter
Medium sized traditional shower room bathroom in San Francisco with ceramic tiles, white walls, porcelain flooring, engineered stone worktops, grey floors, medium wood cabinets, a console sink and flat-panel cabinets.
Medium sized traditional shower room bathroom in San Francisco with ceramic tiles, white walls, porcelain flooring, engineered stone worktops, grey floors, medium wood cabinets, a console sink and flat-panel cabinets.
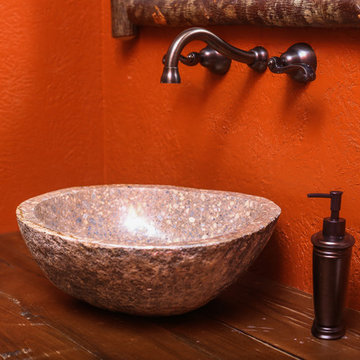
Designed by Melodie Durham of Durham Designs & Consulting, LLC.
Photo by Livengood Photographs [www.livengoodphotographs.com/design].
This is an example of a medium sized rustic shower room bathroom in Charlotte with orange walls, distressed cabinets, a vessel sink and wooden worktops.
This is an example of a medium sized rustic shower room bathroom in Charlotte with orange walls, distressed cabinets, a vessel sink and wooden worktops.
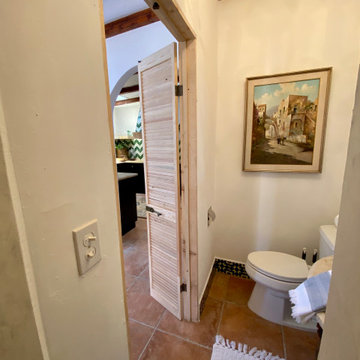
This casita was completely renovated from floor to ceiling in preparation of Airbnb short term romantic getaways. The color palette of teal green, blue and white was brought to life with curated antiques that were stripped of their dark stain colors, collected fine linens, fine plaster wall finishes, authentic Turkish rugs, antique and custom light fixtures, original oil paintings and moorish chevron tile and Moroccan pattern choices.
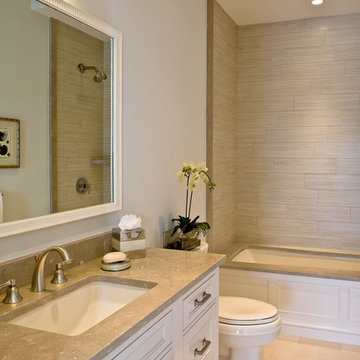
Lori Hamilton Photography
Inspiration for a medium sized classic shower room bathroom in Miami with a submerged sink, beaded cabinets, white cabinets, a submerged bath, an alcove shower, a two-piece toilet, multi-coloured tiles, ceramic tiles, blue walls and travertine flooring.
Inspiration for a medium sized classic shower room bathroom in Miami with a submerged sink, beaded cabinets, white cabinets, a submerged bath, an alcove shower, a two-piece toilet, multi-coloured tiles, ceramic tiles, blue walls and travertine flooring.
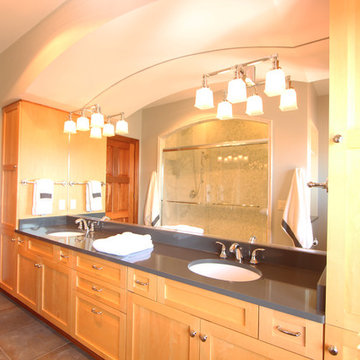
An arched soffit was added to the vanity side of the room to mimic the arch over the sliding doors that lead to the shower. Natural maple cabinets pair with a dark gray quartz countertops.
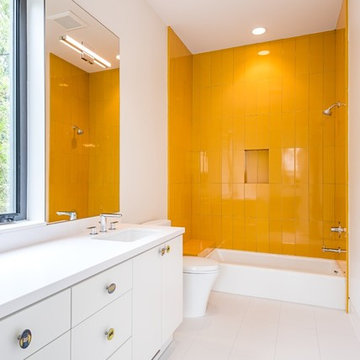
Inspiration for a medium sized contemporary shower room bathroom in Houston with flat-panel cabinets, white cabinets, an alcove bath, a shower/bath combination, a one-piece toilet, yellow tiles, glass tiles, white walls, porcelain flooring, a submerged sink and solid surface worktops.
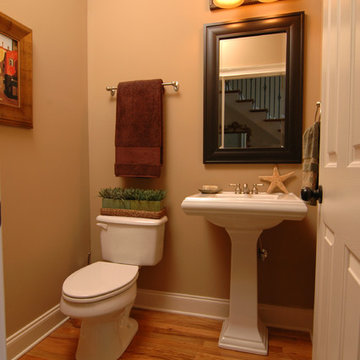
This powder room in a new, colonial-style home, was designed to be crisp, uncluttered and warm. Our client desired a space where guests could enter and instantly feel welcome as well as comfortable--our use of a fall, earth-toned color palette was part of this goal.
Adam Belanger-- Photography
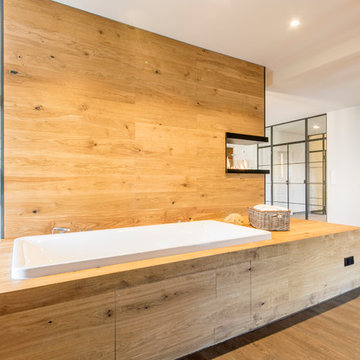
Design ideas for a large rustic shower room bathroom in Hanover with a built-in bath, vinyl flooring, brown floors, an open shower, white walls, a shower/bath combination and a wall mounted toilet.
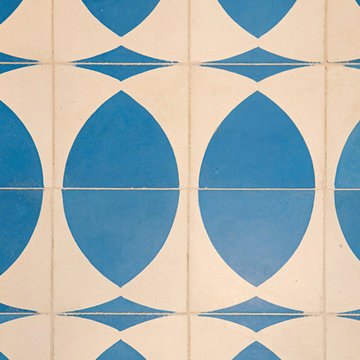
An adorable but worn down beach bungalow gets a complete remodel and an added roof top deck for ocean views. The design cues for this home started with a love for the beach and a Vetrazzo counter top! Vintage appliances, pops of color, and geometric shapes drive the design and add interest. A comfortable and laid back vibe create a perfect family room. Several built-ins were designed for much needed added storage. A large roof top deck was engineered and added several square feet of living space. A metal spiral staircase and railing system were custom built for the deck. Ocean views and tropical breezes make this home a fabulous beach bungalow.
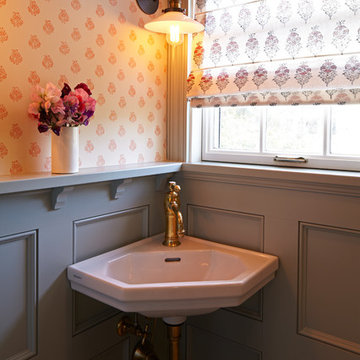
Medium sized classic shower room bathroom in Los Angeles with a claw-foot bath, multi-coloured walls and a wall-mounted sink.

Bagno piano terra.
Dettaglio mobile su misura.
Lavabo da appoggio, realizzato su misura su disegno del progettista in ACCIAIO INOX.
Finitura ante LACCATO, interni LAMINATO.
Rivestimento in piastrelle EQUIPE.
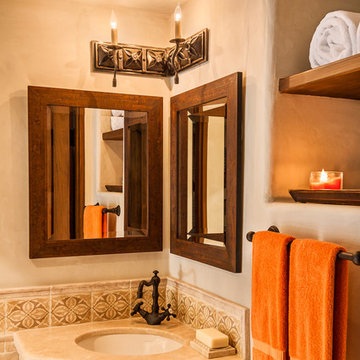
Ciro Coelho
Inspiration for a small mediterranean shower room bathroom in Santa Barbara with open cabinets, dark wood cabinets, marble worktops, a corner shower, a one-piece toilet, beige tiles, ceramic tiles, beige walls and ceramic flooring.
Inspiration for a small mediterranean shower room bathroom in Santa Barbara with open cabinets, dark wood cabinets, marble worktops, a corner shower, a one-piece toilet, beige tiles, ceramic tiles, beige walls and ceramic flooring.
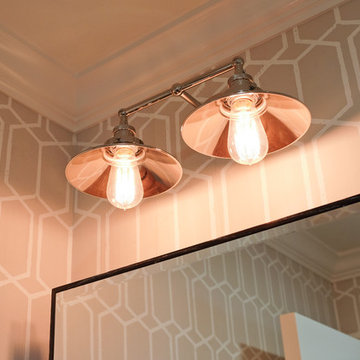
Free ebook, Creating the Ideal Kitchen. DOWNLOAD NOW
The Klimala’s and their three kids are no strangers to moving, this being their fifth house in the same town over the 20-year period they have lived there. “It must be the 7-year itch, because every seven years, we seem to find ourselves antsy for a new project or a new environment. I think part of it is being a designer, I see my own taste evolve and I want my environment to reflect that. Having easy access to wonderful tradesmen and a knowledge of the process makes it that much easier”.
This time, Klimala’s fell in love with a somewhat unlikely candidate. The 1950’s ranch turned cape cod was a bit of a mutt, but it’s location 5 minutes from their design studio and backing up to the high school where their kids can roll out of bed and walk to school, coupled with the charm of its location on a private road and lush landscaping made it an appealing choice for them.
“The bones of the house were really charming. It was typical 1,500 square foot ranch that at some point someone added a second floor to. Its sloped roofline and dormered bedrooms gave it some charm.” With the help of architect Maureen McHugh, Klimala’s gutted and reworked the layout to make the house work for them. An open concept kitchen and dining room allows for more frequent casual family dinners and dinner parties that linger. A dingy 3-season room off the back of the original house was insulated, given a vaulted ceiling with skylights and now opens up to the kitchen. This room now houses an 8’ raw edge white oak dining table and functions as an informal dining room. “One of the challenges with these mid-century homes is the 8’ ceilings. I had to have at least one room that had a higher ceiling so that’s how we did it” states Klimala.
The kitchen features a 10’ island which houses a 5’0” Galley Sink. The Galley features two faucets, and double tiered rail system to which accessories such as cutting boards and stainless steel bowls can be added for ease of cooking. Across from the large sink is an induction cooktop. “My two teen daughters and I enjoy cooking, and the Galley and induction cooktop make it so easy.” A wall of tall cabinets features a full size refrigerator, freezer, double oven and built in coffeemaker. The area on the opposite end of the kitchen features a pantry with mirrored glass doors and a beverage center below.
The rest of the first floor features an entry way, a living room with views to the front yard’s lush landscaping, a family room where the family hangs out to watch TV, a back entry from the garage with a laundry room and mudroom area, one of the home’s four bedrooms and a full bath. There is a double sided fireplace between the family room and living room. The home features pops of color from the living room’s peach grass cloth to purple painted wall in the family room. “I’m definitely a traditionalist at heart but because of the home’s Midcentury roots, I wanted to incorporate some of those elements into the furniture, lighting and accessories which also ended up being really fun. We are not formal people so I wanted a house that my kids would enjoy, have their friends over and feel comfortable.”
The second floor houses the master bedroom suite, two of the kids’ bedrooms and a back room nicknamed “the library” because it has turned into a quiet get away area where the girls can study or take a break from the rest of the family. The area was originally unfinished attic, and because the home was short on closet space, this Jack and Jill area off the girls’ bedrooms houses two large walk-in closets and a small sitting area with a makeup vanity. “The girls really wanted to keep the exposed brick of the fireplace that runs up the through the space, so that’s what we did, and I think they feel like they are in their own little loft space in the city when they are up there” says Klimala.
Designed by: Susan Klimala, CKD, CBD
Photography by: Carlos Vergara
For more information on kitchen and bath design ideas go to: www.kitchenstudio-ge.com
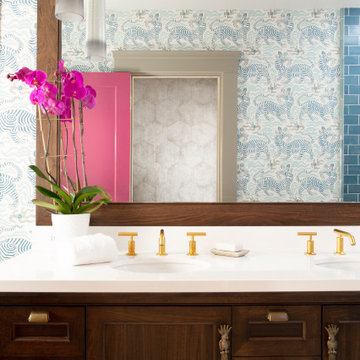
This art deco home renovation in California was designed by Andrea Schumacher Interiors. The multi-functional spaces in the San Francisco flat have a strong feminine influence with splashes of color, pretty patterns, and a touch of bohemian flair, all expressions of the homeowner’s personality and lifestyle.
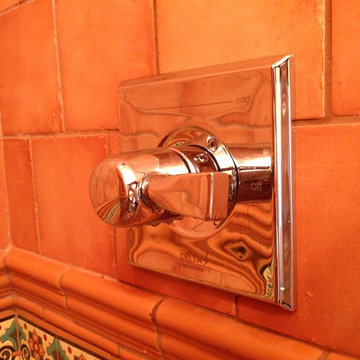
Shower valve
Design ideas for a small mediterranean shower room bathroom in Los Angeles with a pedestal sink, a two-piece toilet, brown tiles, ceramic tiles, beige walls and ceramic flooring.
Design ideas for a small mediterranean shower room bathroom in Los Angeles with a pedestal sink, a two-piece toilet, brown tiles, ceramic tiles, beige walls and ceramic flooring.
Orange Shower Room Bathroom Ideas and Designs
9

 Shelves and shelving units, like ladder shelves, will give you extra space without taking up too much floor space. Also look for wire, wicker or fabric baskets, large and small, to store items under or next to the sink, or even on the wall.
Shelves and shelving units, like ladder shelves, will give you extra space without taking up too much floor space. Also look for wire, wicker or fabric baskets, large and small, to store items under or next to the sink, or even on the wall.  The sink, the mirror, shower and/or bath are the places where you might want the clearest and strongest light. You can use these if you want it to be bright and clear. Otherwise, you might want to look at some soft, ambient lighting in the form of chandeliers, short pendants or wall lamps. You could use accent lighting around your bath in the form to create a tranquil, spa feel, as well.
The sink, the mirror, shower and/or bath are the places where you might want the clearest and strongest light. You can use these if you want it to be bright and clear. Otherwise, you might want to look at some soft, ambient lighting in the form of chandeliers, short pendants or wall lamps. You could use accent lighting around your bath in the form to create a tranquil, spa feel, as well. 