Orange Single-wall Utility Room Ideas and Designs
Refine by:
Budget
Sort by:Popular Today
1 - 20 of 87 photos
Item 1 of 3

This is an example of a traditional single-wall laundry cupboard in London with a built-in sink, flat-panel cabinets, black cabinets, light hardwood flooring, a stacked washer and dryer, beige floors, white worktops and a dado rail.

Aspen Homes Inc.
Small traditional single-wall separated utility room in Milwaukee with open cabinets, white cabinets, composite countertops, beige walls, ceramic flooring and a side by side washer and dryer.
Small traditional single-wall separated utility room in Milwaukee with open cabinets, white cabinets, composite countertops, beige walls, ceramic flooring and a side by side washer and dryer.
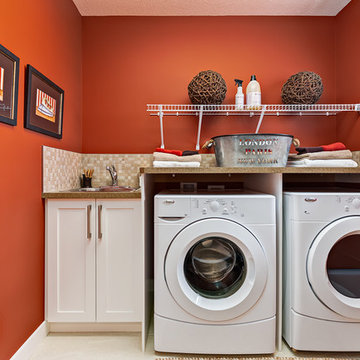
Inspiration for a medium sized traditional single-wall separated utility room in Calgary with a built-in sink, shaker cabinets, white cabinets, red walls and a side by side washer and dryer.

Custom laundry room with side by side washer and dryer and custom shelving. Bottom slide out drawer keeps litter box hidden from sight and an exhaust fan that gets rid of the smell!

Photo of a contemporary single-wall utility room in San Diego with flat-panel cabinets, dark wood cabinets, multi-coloured walls, grey floors, white worktops and a feature wall.

This small laundry room also houses the dogs bowls. The pullout to the left of the bowl is two recycle bins used for garbage and the dogs food. The stackable washer and dryer allows more space for counter space to fold laundry. The quartz slab is a reminant I was lucky enough to find. Yet to be purchased are the industrial looking shelves to be installed on the wall aboe the cabinetry. The walls are painted Pale Smoke by Benjamin Moore. Porcelain tiles were selected with a linen pattern, which blends nicely with the white oak flooring in the hallway. As well as provides easy clean up when their lab decides attack its water bowl.
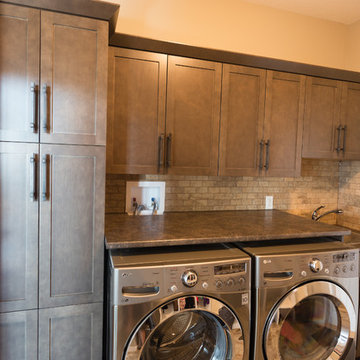
ihphotography
Medium sized farmhouse single-wall separated utility room in Calgary with a built-in sink, shaker cabinets, dark wood cabinets, laminate countertops, beige walls and a side by side washer and dryer.
Medium sized farmhouse single-wall separated utility room in Calgary with a built-in sink, shaker cabinets, dark wood cabinets, laminate countertops, beige walls and a side by side washer and dryer.
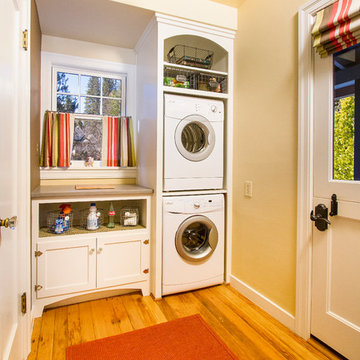
Wayde Carroll
Inspiration for a medium sized classic single-wall separated utility room in Sacramento with white cabinets, engineered stone countertops, beige walls, light hardwood flooring, a stacked washer and dryer, beige floors and beige worktops.
Inspiration for a medium sized classic single-wall separated utility room in Sacramento with white cabinets, engineered stone countertops, beige walls, light hardwood flooring, a stacked washer and dryer, beige floors and beige worktops.

This is an example of a medium sized beach style single-wall separated utility room in Miami with a submerged sink, shaker cabinets, white cabinets, engineered stone countertops, grey walls, porcelain flooring, a side by side washer and dryer, beige floors, white worktops and a dado rail.
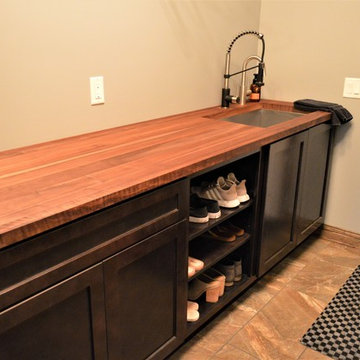
Haas Signature
Wood Species: Maple
Cabinet Finish: Slate Maple
Door Style: Shakertown V
Countertop: John Boos Butcherblock, Walnut
Design ideas for a small farmhouse single-wall separated utility room in Other with a submerged sink, shaker cabinets, dark wood cabinets, wood worktops, beige walls, ceramic flooring, a stacked washer and dryer, beige floors and brown worktops.
Design ideas for a small farmhouse single-wall separated utility room in Other with a submerged sink, shaker cabinets, dark wood cabinets, wood worktops, beige walls, ceramic flooring, a stacked washer and dryer, beige floors and brown worktops.
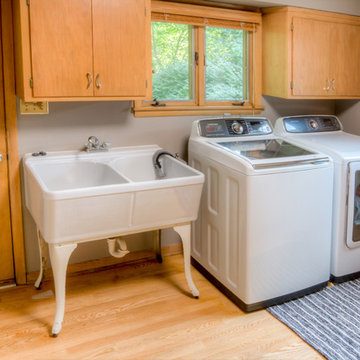
Design ideas for a medium sized classic single-wall separated utility room in St Louis with an utility sink, flat-panel cabinets, light wood cabinets, grey walls, light hardwood flooring, a side by side washer and dryer and beige floors.
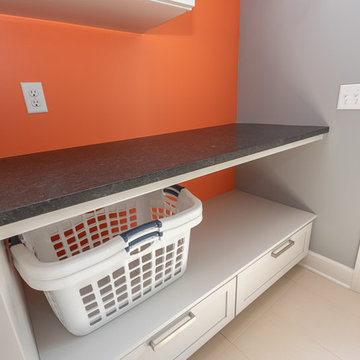
This is an example of a small classic single-wall utility room in Indianapolis with recessed-panel cabinets, grey cabinets, granite worktops, grey walls, ceramic flooring, a stacked washer and dryer, white floors and black worktops.

Small farmhouse single-wall utility room in San Francisco with multi-coloured splashback, glass sheet splashback, shaker cabinets, white cabinets, a side by side washer and dryer, quartz worktops, beige walls, slate flooring and black floors.
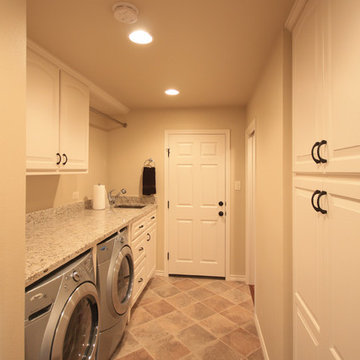
Design ideas for a medium sized traditional single-wall utility room in Austin with a submerged sink, raised-panel cabinets, white cabinets, beige walls, porcelain flooring and a side by side washer and dryer.

Lutography
Photo of a small farmhouse single-wall separated utility room in Other with a double-bowl sink, beige walls, vinyl flooring, a side by side washer and dryer and multi-coloured floors.
Photo of a small farmhouse single-wall separated utility room in Other with a double-bowl sink, beige walls, vinyl flooring, a side by side washer and dryer and multi-coloured floors.
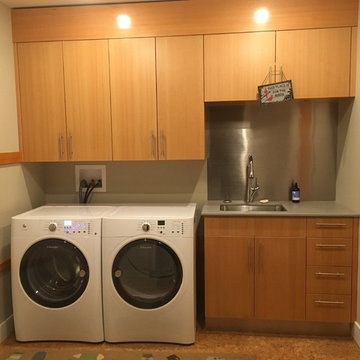
This is an example of a medium sized classic single-wall utility room in Bridgeport with a submerged sink, flat-panel cabinets, medium wood cabinets, composite countertops, beige walls, concrete flooring, a side by side washer and dryer and grey worktops.
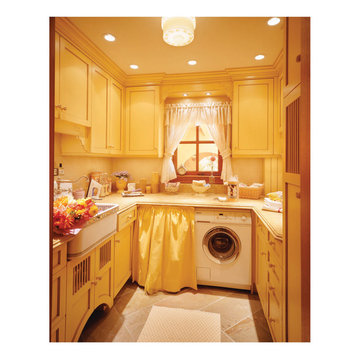
Winner: First Place California Home & Design Achievement Awards, Specialty Space.
Laundry Room that doubles as Butlers Pantry when entertaining,
Photo by Matthew Millman
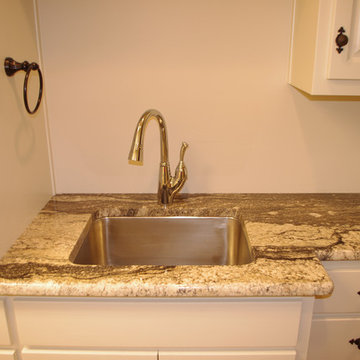
Small laundry room sink with custom cabinetry
Design ideas for a small traditional single-wall separated utility room in Dallas with a submerged sink, raised-panel cabinets, white cabinets, granite worktops and white walls.
Design ideas for a small traditional single-wall separated utility room in Dallas with a submerged sink, raised-panel cabinets, white cabinets, granite worktops and white walls.

This is an example of a large classic single-wall utility room in Philadelphia with a single-bowl sink, flat-panel cabinets, white cabinets, laminate countertops, white walls, vinyl flooring, a stacked washer and dryer, black floors and black worktops.
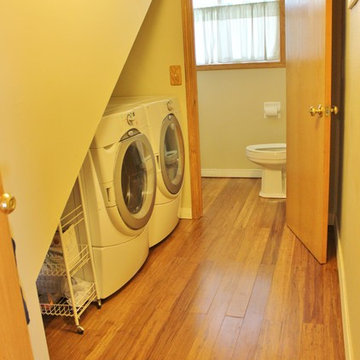
Michael Shkurat
This is an example of a small farmhouse single-wall utility room in Seattle with beige walls, light hardwood flooring and a side by side washer and dryer.
This is an example of a small farmhouse single-wall utility room in Seattle with beige walls, light hardwood flooring and a side by side washer and dryer.
Orange Single-wall Utility Room Ideas and Designs
1