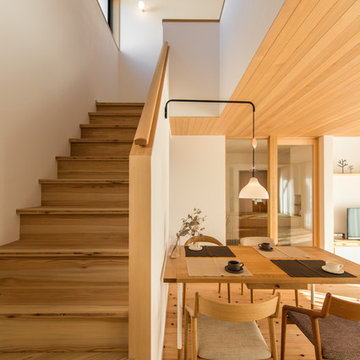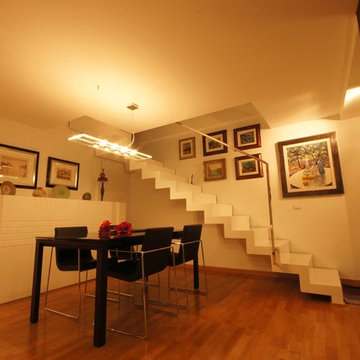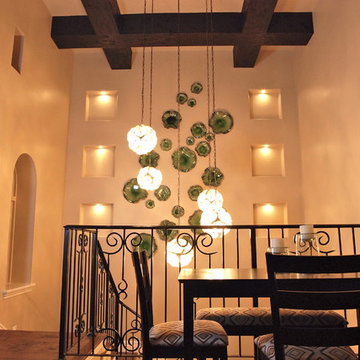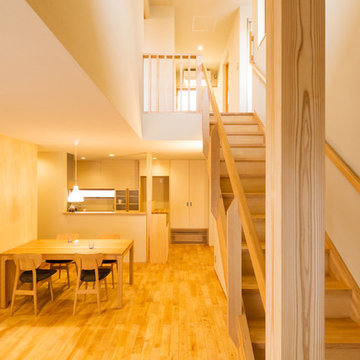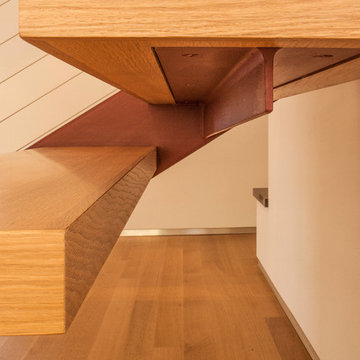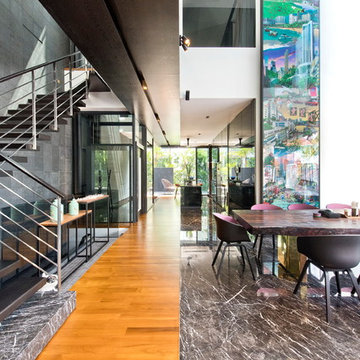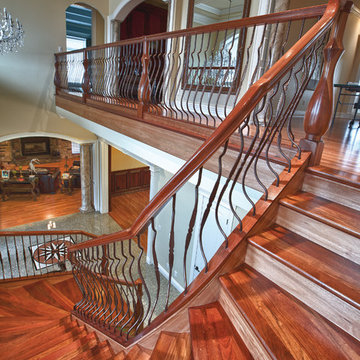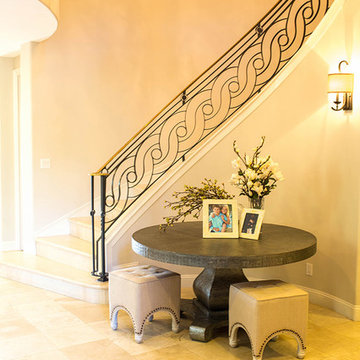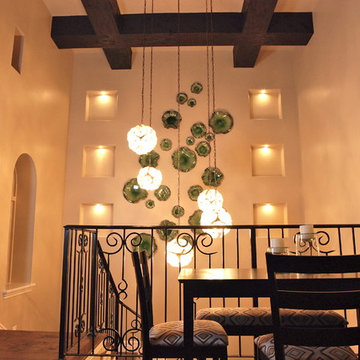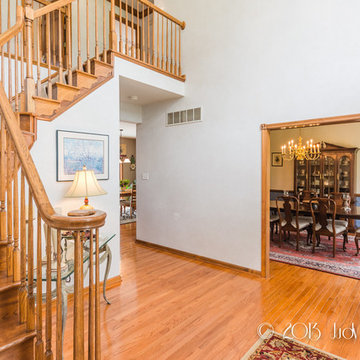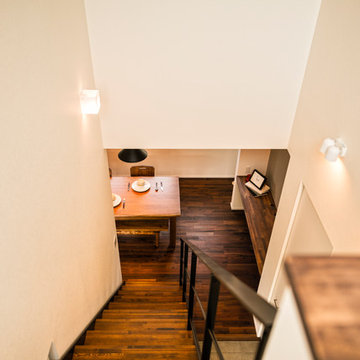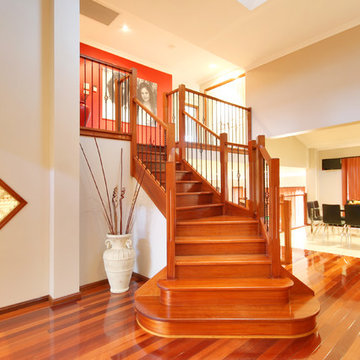Orange Staircase Ideas and Designs
Refine by:
Budget
Sort by:Popular Today
1 - 20 of 29 photos
Item 1 of 3
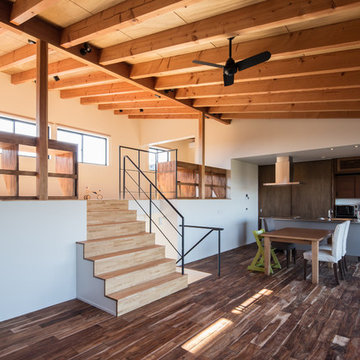
Photo:笹の倉舎/笹倉洋平
Photo of a medium sized world-inspired wood straight metal railing staircase in Osaka with wood risers.
Photo of a medium sized world-inspired wood straight metal railing staircase in Osaka with wood risers.
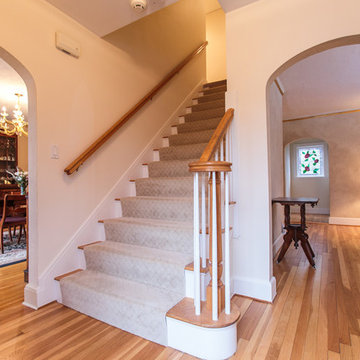
Character and modern amenities are blended in this timeless Tudor. Period details include an arched front entry, charming stained glass window accents and gleaming hardwood floors. An elegant formal living room has a magnificent fireplace with a limestone mantel. French doors lead to a library with built-ins. A modern kitchen opens to a window-filled breakfast room and family room with fireplace. Stainless steel appliances include a new dishwasher, Sub-Zero refrigerator, and professional Dynasty range. The spacious second floor features a large hall bath, laundry, and four generous bedrooms including a master suite accented with beautiful glass mosaic tiles. The lower level includes a playroom with a stone fireplace, bathroom, and workshop. A mudroom leads to a blue stone patio, gardens, and two car garage. In close proximity to public transportation, shopping, schools and all the wonderful amenities that Newtonville has to offer. http://www.163uplandroad.com/
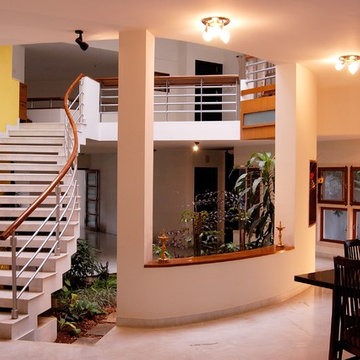
sanjeev nair
Inspiration for a world-inspired staircase in Bengaluru with feature lighting.
Inspiration for a world-inspired staircase in Bengaluru with feature lighting.
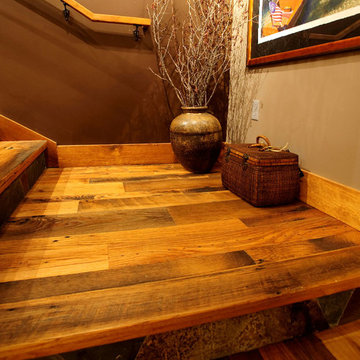
You’ll fall in love with our hand-selected, repurposed antique oak flooring for its natural beauty, rich patina and unrivaled character. With warm earth tones, tight knot structure, slight checking and varying grain patterns, reclaimed antique oak flooring will perfectly complement any room in your home.
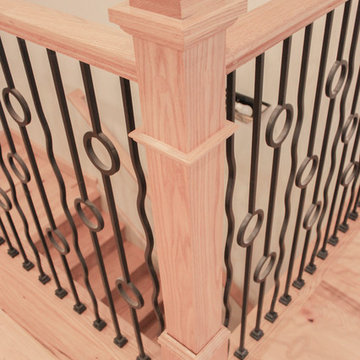
This unique balustrade system was cut to the exact specifications provided by project’s builder/owner and it is now featured in his large and gorgeous living area. These ornamental structure create stylish spatial boundaries and provide structural support; it amplifies the look of the space and elevate the décor of this custom home. CSC 1976-2020 © Century Stair Company ® All rights reserved.
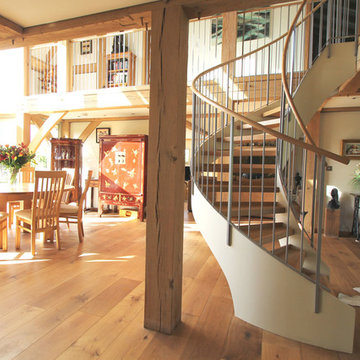
The lightly coloured metal offsetting perfecting against the wooden framed building.
Inspiration for a farmhouse wood spiral staircase in Other with open risers.
Inspiration for a farmhouse wood spiral staircase in Other with open risers.
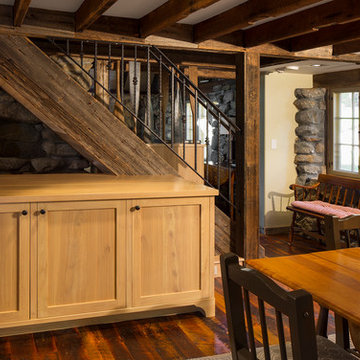
Design Imaging Studios - Christian Scully
Inspiration for a rustic staircase in Boston.
Inspiration for a rustic staircase in Boston.
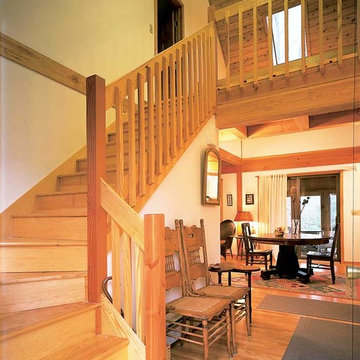
Based on our Salem series, this home was custom designed, pre-cut and shipped to the site where it was assembled and finished by a local builder. Photos by Michael Penney, architectural photographer. IMPORTANT NOTE: We are not involved in the finish or decoration of these homes, so it is unlikely that we can answer any questions about elements that were not part of our kit package, i.e., specific elements of the spaces such as appliances, colors, lighting, furniture, landscaping, etc.
Orange Staircase Ideas and Designs
1
