Orange Utility Room with All Types of Cabinet Finish Ideas and Designs
Refine by:
Budget
Sort by:Popular Today
1 - 20 of 248 photos
Item 1 of 3

Photo of a midcentury utility room in Los Angeles with a single-bowl sink, flat-panel cabinets, light wood cabinets, multi-coloured walls, light hardwood flooring, a side by side washer and dryer, beige floors, white worktops and feature lighting.

Laundry room in Rustic remodel nestled in the lush Mill Valley Hills, North Bay of San Francisco.
Leila Seppa Photography.
Photo of a large rustic utility room in San Francisco with light hardwood flooring, a side by side washer and dryer, open cabinets, medium wood cabinets and orange floors.
Photo of a large rustic utility room in San Francisco with light hardwood flooring, a side by side washer and dryer, open cabinets, medium wood cabinets and orange floors.

Inspiration for a large country l-shaped separated utility room in Houston with a belfast sink, recessed-panel cabinets, blue cabinets, white walls, ceramic flooring, a side by side washer and dryer, multi-coloured floors, white worktops and feature lighting.
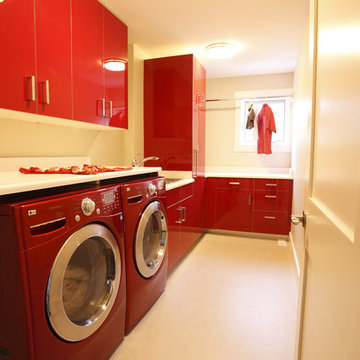
©2011 Blaise van Malsen
blaisevm.photoshelter.com
Contemporary utility room in Edmonton with red cabinets and white worktops.
Contemporary utility room in Edmonton with red cabinets and white worktops.

Design ideas for a medium sized world-inspired l-shaped separated utility room in Calgary with a submerged sink, flat-panel cabinets, light wood cabinets, granite worktops, orange walls, ceramic flooring and a side by side washer and dryer.

Inspiration for a small traditional single-wall separated utility room in Other with open cabinets, white cabinets, laminate countertops, a side by side washer and dryer, multicoloured worktops, orange walls, ceramic flooring and beige floors.

Small farmhouse single-wall utility room in San Francisco with multi-coloured splashback, glass sheet splashback, shaker cabinets, white cabinets, a side by side washer and dryer, quartz worktops, beige walls, slate flooring and black floors.

Horse Country Home
Photo of a country utility room in New York with a built-in sink, glass-front cabinets, white cabinets, tile countertops, white walls, a side by side washer and dryer and a dado rail.
Photo of a country utility room in New York with a built-in sink, glass-front cabinets, white cabinets, tile countertops, white walls, a side by side washer and dryer and a dado rail.

Laundry room
Christopher Stark Photo
This is an example of a medium sized rural l-shaped utility room in San Francisco with a submerged sink, engineered stone countertops, white walls, slate flooring, a side by side washer and dryer, shaker cabinets and red cabinets.
This is an example of a medium sized rural l-shaped utility room in San Francisco with a submerged sink, engineered stone countertops, white walls, slate flooring, a side by side washer and dryer, shaker cabinets and red cabinets.

This is an exposed laundry area at the top of the hall stairs - the louvered doors hide the washer and dryer!
Photo Credit - Bruce Schneider Photography

Traditional separated utility room in Minneapolis with a submerged sink, recessed-panel cabinets, white cabinets, a side by side washer and dryer, multi-coloured floors, white worktops, red walls and feature lighting.

Photo of a medium sized country l-shaped separated utility room in Oklahoma City with a built-in sink, raised-panel cabinets, distressed cabinets, wood worktops, beige walls, brick flooring, a stacked washer and dryer, red floors and beige worktops.

Large diameter Western Red Cedar logs from Pioneer Log Homes of B.C. built by Brian L. Wray in the Colorado Rockies. 4500 square feet of living space with 4 bedrooms, 3.5 baths and large common areas, decks, and outdoor living space make it perfect to enjoy the outdoors then get cozy next to the fireplace and the warmth of the logs.
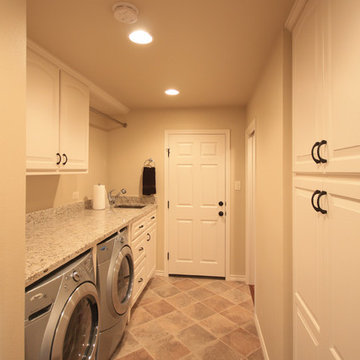
Design ideas for a medium sized traditional single-wall utility room in Austin with a submerged sink, raised-panel cabinets, white cabinets, beige walls, porcelain flooring and a side by side washer and dryer.

An open 2 story foyer also serves as a laundry space for a family of 5. Previously the machines were hidden behind bifold doors along with a utility sink. The new space is completely open to the foyer and the stackable machines are hidden behind flipper pocket doors so they can be tucked away when not in use. An extra deep countertop allow for plenty of space while folding and sorting laundry. A small deep sink offers opportunities for soaking the wash, as well as a makeshift wet bar during social events. Modern slab doors of solid Sapele with a natural stain showcases the inherent honey ribbons with matching vertical panels. Lift up doors and pull out towel racks provide plenty of useful storage in this newly invigorated space.

Shutter Avenue Photography
Photo of an expansive rustic u-shaped separated utility room in Denver with recessed-panel cabinets, green cabinets, quartz worktops, ceramic flooring, a side by side washer and dryer and orange walls.
Photo of an expansive rustic u-shaped separated utility room in Denver with recessed-panel cabinets, green cabinets, quartz worktops, ceramic flooring, a side by side washer and dryer and orange walls.
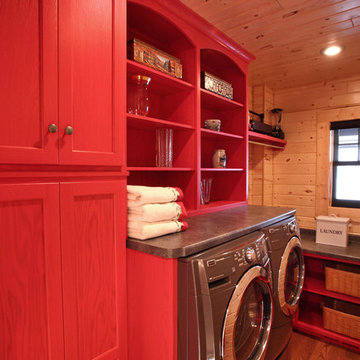
Michael's Photography
Photo of a medium sized rustic single-wall separated utility room in Minneapolis with flat-panel cabinets, red cabinets, laminate countertops, brown walls, medium hardwood flooring and a side by side washer and dryer.
Photo of a medium sized rustic single-wall separated utility room in Minneapolis with flat-panel cabinets, red cabinets, laminate countertops, brown walls, medium hardwood flooring and a side by side washer and dryer.

Stenciled, custom painted historical cabinetry in mudroom with powder room beyond.
Weigley Photography
Classic galley utility room in New York with a built-in sink, grey floors, grey worktops, beaded cabinets, distressed cabinets, soapstone worktops, beige walls, a side by side washer and dryer and a dado rail.
Classic galley utility room in New York with a built-in sink, grey floors, grey worktops, beaded cabinets, distressed cabinets, soapstone worktops, beige walls, a side by side washer and dryer and a dado rail.
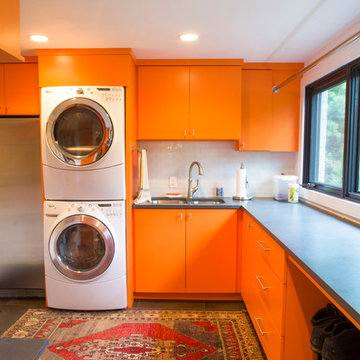
Full Home Renovation from a Traditional Home to a Contemporary Style.
Inspiration for a large modern l-shaped utility room in Milwaukee with a submerged sink, flat-panel cabinets, orange cabinets, quartz worktops, white walls, porcelain flooring, a stacked washer and dryer, black floors and black worktops.
Inspiration for a large modern l-shaped utility room in Milwaukee with a submerged sink, flat-panel cabinets, orange cabinets, quartz worktops, white walls, porcelain flooring, a stacked washer and dryer, black floors and black worktops.
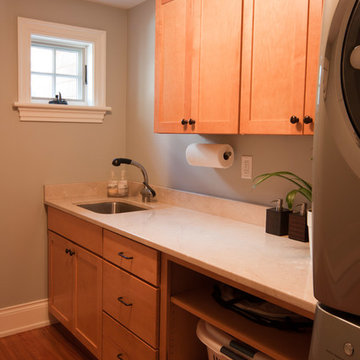
Photo of a medium sized traditional single-wall separated utility room in Boston with a submerged sink, shaker cabinets, composite countertops, beige walls, light hardwood flooring, a stacked washer and dryer and medium wood cabinets.
Orange Utility Room with All Types of Cabinet Finish Ideas and Designs
1