Orange Utility Room with Engineered Stone Countertops Ideas and Designs
Refine by:
Budget
Sort by:Popular Today
1 - 20 of 45 photos
Item 1 of 3
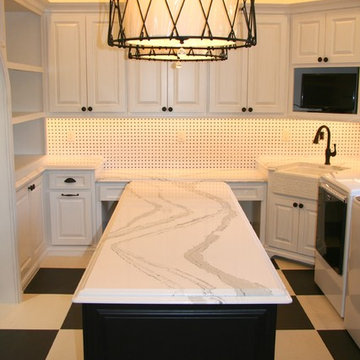
Cambria Quartz countertops
Your Vision. Our Experience.
www.g3az.com 480-461-3999
Classic utility room in Phoenix with engineered stone countertops.
Classic utility room in Phoenix with engineered stone countertops.

Laundry room
Christopher Stark Photo
This is an example of a medium sized rural l-shaped utility room in San Francisco with a submerged sink, engineered stone countertops, white walls, slate flooring, a side by side washer and dryer, shaker cabinets and red cabinets.
This is an example of a medium sized rural l-shaped utility room in San Francisco with a submerged sink, engineered stone countertops, white walls, slate flooring, a side by side washer and dryer, shaker cabinets and red cabinets.

An open 2 story foyer also serves as a laundry space for a family of 5. Previously the machines were hidden behind bifold doors along with a utility sink. The new space is completely open to the foyer and the stackable machines are hidden behind flipper pocket doors so they can be tucked away when not in use. An extra deep countertop allow for plenty of space while folding and sorting laundry. A small deep sink offers opportunities for soaking the wash, as well as a makeshift wet bar during social events. Modern slab doors of solid Sapele with a natural stain showcases the inherent honey ribbons with matching vertical panels. Lift up doors and pull out towel racks provide plenty of useful storage in this newly invigorated space.
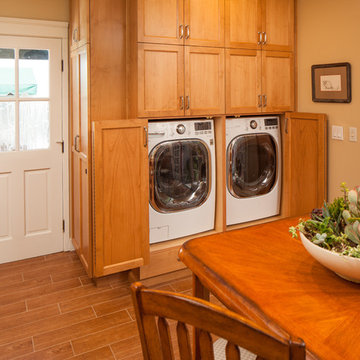
With the lower cabinets open the washer and dryer is fully usable.
Michael Andrew, Photo Credit
Photo of a large classic single-wall utility room in San Diego with shaker cabinets, medium wood cabinets, engineered stone countertops, beige walls, porcelain flooring, a side by side washer and dryer and brown floors.
Photo of a large classic single-wall utility room in San Diego with shaker cabinets, medium wood cabinets, engineered stone countertops, beige walls, porcelain flooring, a side by side washer and dryer and brown floors.
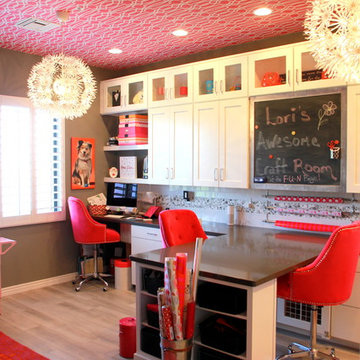
Waypoint Cabinetry in 650 Shaker door, painted linen finish.
This is an example of a large modern l-shaped utility room in Phoenix with a submerged sink, shaker cabinets, white cabinets, engineered stone countertops, white walls, porcelain flooring and a stacked washer and dryer.
This is an example of a large modern l-shaped utility room in Phoenix with a submerged sink, shaker cabinets, white cabinets, engineered stone countertops, white walls, porcelain flooring and a stacked washer and dryer.
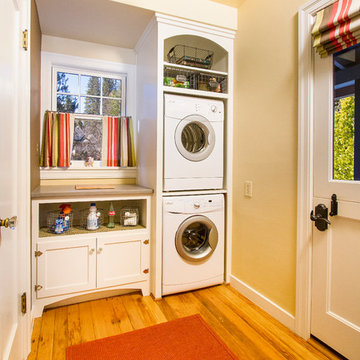
Wayde Carroll
Inspiration for a medium sized classic single-wall separated utility room in Sacramento with white cabinets, engineered stone countertops, beige walls, light hardwood flooring, a stacked washer and dryer, beige floors and beige worktops.
Inspiration for a medium sized classic single-wall separated utility room in Sacramento with white cabinets, engineered stone countertops, beige walls, light hardwood flooring, a stacked washer and dryer, beige floors and beige worktops.

Photos by Kaity
This is an example of a medium sized contemporary galley separated utility room in Grand Rapids with flat-panel cabinets, engineered stone countertops, slate flooring, a side by side washer and dryer, orange cabinets and white walls.
This is an example of a medium sized contemporary galley separated utility room in Grand Rapids with flat-panel cabinets, engineered stone countertops, slate flooring, a side by side washer and dryer, orange cabinets and white walls.

These homeowners had lived in their home for a number of years and loved their location, however as their family grew and they needed more space, they chose to have us tear down and build their new home. With their generous sized lot and plenty of space to expand, we designed a 10,000 sq/ft house that not only included the basic amenities (such as 5 bedrooms and 8 bathrooms), but also a four car garage, three laundry rooms, two craft rooms, a 20’ deep basement sports court for basketball, a teen lounge on the second floor for the kids and a screened-in porch with a full masonry fireplace to watch those Sunday afternoon Colts games.

This contemporary compact laundry room packs a lot of punch and personality. With it's gold fixtures and hardware adding some glitz, the grey cabinetry, industrial floors and patterned backsplash tile brings interest to this small space. Fully loaded with hanging racks, large accommodating sink, vacuum/ironing board storage & laundry shoot, this laundry room is not only stylish but function forward.
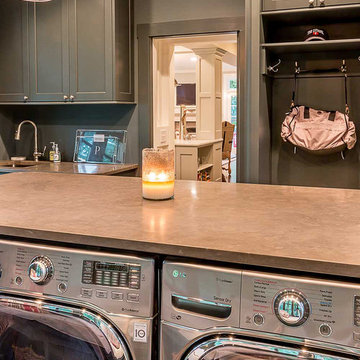
Storage lockers in Laundry Room
Inspiration for a large scandinavian u-shaped utility room in Chicago with a submerged sink, flat-panel cabinets, grey cabinets, engineered stone countertops, grey walls, medium hardwood flooring and a side by side washer and dryer.
Inspiration for a large scandinavian u-shaped utility room in Chicago with a submerged sink, flat-panel cabinets, grey cabinets, engineered stone countertops, grey walls, medium hardwood flooring and a side by side washer and dryer.
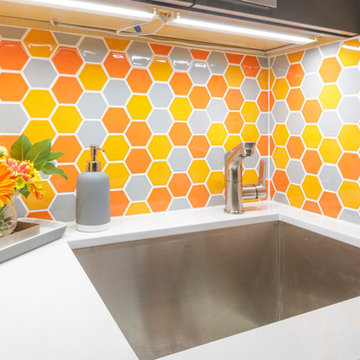
Inspiration for a small midcentury galley utility room in San Francisco with a submerged sink, flat-panel cabinets, grey cabinets, engineered stone countertops, grey walls, porcelain flooring, a side by side washer and dryer, grey floors and white worktops.

A mixed use mud room featuring open lockers, bright geometric tile and built in closets.
Photo of a large modern u-shaped utility room in Seattle with a submerged sink, flat-panel cabinets, grey cabinets, engineered stone countertops, grey splashback, ceramic splashback, multi-coloured walls, ceramic flooring, a side by side washer and dryer, grey floors and white worktops.
Photo of a large modern u-shaped utility room in Seattle with a submerged sink, flat-panel cabinets, grey cabinets, engineered stone countertops, grey splashback, ceramic splashback, multi-coloured walls, ceramic flooring, a side by side washer and dryer, grey floors and white worktops.
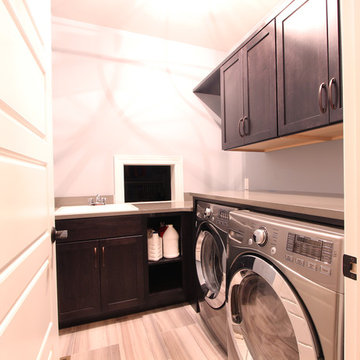
An extra deep utility sink was dropped in to the quartz countertop.
Small classic l-shaped separated utility room in Other with a built-in sink, shaker cabinets, grey cabinets, engineered stone countertops, grey walls, porcelain flooring, a side by side washer and dryer and multi-coloured floors.
Small classic l-shaped separated utility room in Other with a built-in sink, shaker cabinets, grey cabinets, engineered stone countertops, grey walls, porcelain flooring, a side by side washer and dryer and multi-coloured floors.
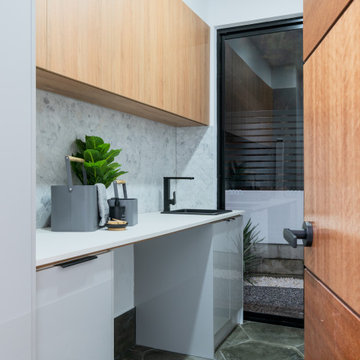
Small modern single-wall separated utility room in Adelaide with a single-bowl sink, engineered stone countertops, grey splashback, mosaic tiled splashback, ceramic flooring, a side by side washer and dryer and white worktops.
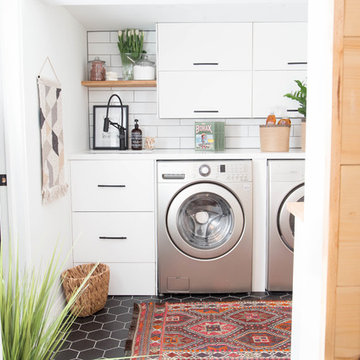
Inspiration for a small modern separated utility room in Toronto with a submerged sink, flat-panel cabinets, white cabinets, engineered stone countertops, white walls, ceramic flooring, a side by side washer and dryer and black floors.

This is an example of a medium sized beach style single-wall separated utility room in Miami with a submerged sink, shaker cabinets, white cabinets, engineered stone countertops, grey walls, porcelain flooring, a side by side washer and dryer, beige floors, white worktops and a dado rail.
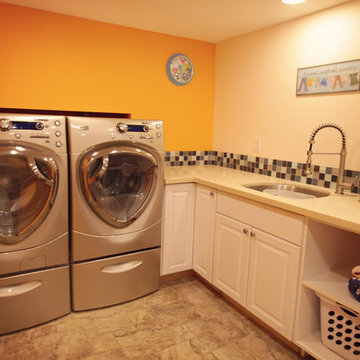
Medium sized contemporary l-shaped separated utility room in Seattle with a submerged sink, raised-panel cabinets, white cabinets, orange walls, a side by side washer and dryer, engineered stone countertops and ceramic flooring.
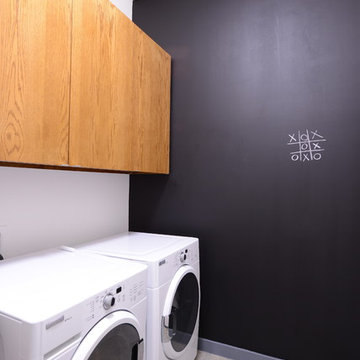
Michael Hunter
This is an example of a small contemporary single-wall separated utility room in Dallas with a side by side washer and dryer, a submerged sink, flat-panel cabinets, engineered stone countertops, white walls, concrete flooring and medium wood cabinets.
This is an example of a small contemporary single-wall separated utility room in Dallas with a side by side washer and dryer, a submerged sink, flat-panel cabinets, engineered stone countertops, white walls, concrete flooring and medium wood cabinets.
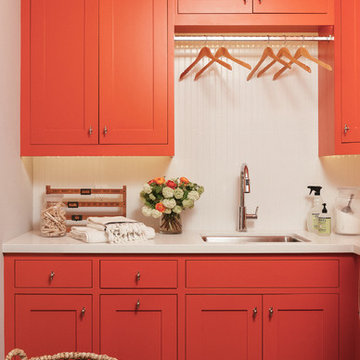
Laundry room
Christopher Stark Photo
Photo of a medium sized rural l-shaped utility room in San Francisco with a submerged sink, engineered stone countertops, white walls, slate flooring, a side by side washer and dryer, shaker cabinets and red cabinets.
Photo of a medium sized rural l-shaped utility room in San Francisco with a submerged sink, engineered stone countertops, white walls, slate flooring, a side by side washer and dryer, shaker cabinets and red cabinets.
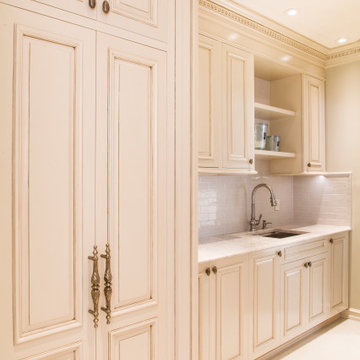
Custom made elegant Laundry Room, cream color, classic hand carved details.
Photo of a medium sized traditional single-wall separated utility room in New York with shaker cabinets, beige cabinets, engineered stone countertops, white splashback, beige walls, ceramic flooring, an integrated washer and dryer, white floors and beige worktops.
Photo of a medium sized traditional single-wall separated utility room in New York with shaker cabinets, beige cabinets, engineered stone countertops, white splashback, beige walls, ceramic flooring, an integrated washer and dryer, white floors and beige worktops.
Orange Utility Room with Engineered Stone Countertops Ideas and Designs
1