Orange Utility Room with Light Wood Cabinets Ideas and Designs
Refine by:
Budget
Sort by:Popular Today
1 - 20 of 24 photos
Item 1 of 3

Photo of a midcentury utility room in Los Angeles with a single-bowl sink, flat-panel cabinets, light wood cabinets, multi-coloured walls, light hardwood flooring, a side by side washer and dryer, beige floors, white worktops and feature lighting.

This small laundry room also houses the dogs bowls. The pullout to the left of the bowl is two recycle bins used for garbage and the dogs food. The stackable washer and dryer allows more space for counter space to fold laundry. The quartz slab is a reminant I was lucky enough to find. Yet to be purchased are the industrial looking shelves to be installed on the wall aboe the cabinetry. The walls are painted Pale Smoke by Benjamin Moore. Porcelain tiles were selected with a linen pattern, which blends nicely with the white oak flooring in the hallway. As well as provides easy clean up when their lab decides attack its water bowl.
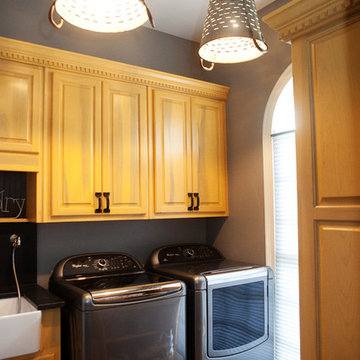
This is an example of a medium sized contemporary separated utility room in Atlanta with a belfast sink, raised-panel cabinets, light wood cabinets, granite worktops, grey walls, brick flooring and a side by side washer and dryer.
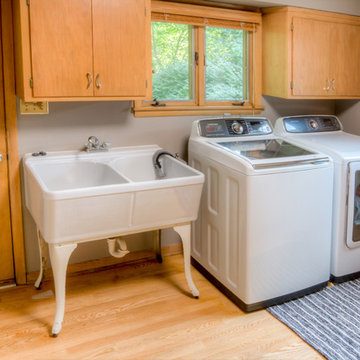
Design ideas for a medium sized classic single-wall separated utility room in St Louis with an utility sink, flat-panel cabinets, light wood cabinets, grey walls, light hardwood flooring, a side by side washer and dryer and beige floors.

Design ideas for a medium sized world-inspired l-shaped separated utility room in Calgary with a submerged sink, flat-panel cabinets, light wood cabinets, granite worktops, orange walls, ceramic flooring and a side by side washer and dryer.
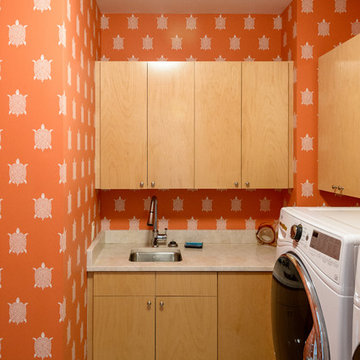
Gotta love the turtle wallpaper - again perfect for an island retreat on Hilton Head Island, known for its annual nesting sea turtles. The laundry room countertop is a natural Quartzite, called Taj Mahal and we have a natural slate floor. How bright and cheery!
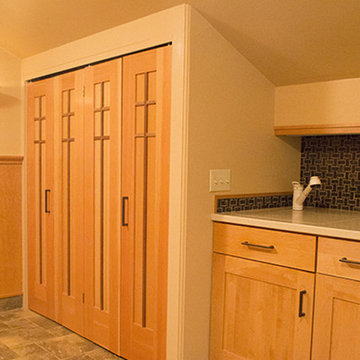
Photo of a large contemporary galley separated utility room in New York with shaker cabinets, light wood cabinets, laminate countertops, beige walls, ceramic flooring and a side by side washer and dryer.
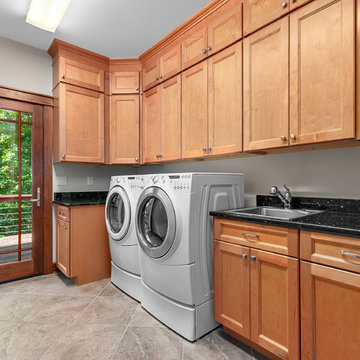
Marilyn Kay
Photo of a medium sized classic l-shaped separated utility room in Other with a built-in sink, recessed-panel cabinets, light wood cabinets, granite worktops, beige walls, porcelain flooring, a side by side washer and dryer, beige floors and black worktops.
Photo of a medium sized classic l-shaped separated utility room in Other with a built-in sink, recessed-panel cabinets, light wood cabinets, granite worktops, beige walls, porcelain flooring, a side by side washer and dryer, beige floors and black worktops.
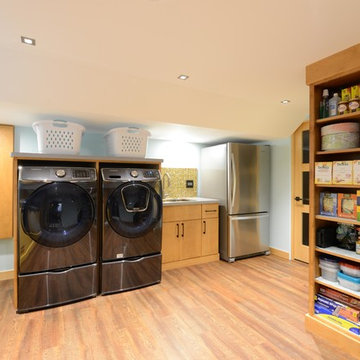
Robb Siverson Photography
Small retro utility room in Other with beige walls, medium hardwood flooring, beige floors, a built-in sink, flat-panel cabinets, light wood cabinets, quartz worktops, a side by side washer and dryer and grey worktops.
Small retro utility room in Other with beige walls, medium hardwood flooring, beige floors, a built-in sink, flat-panel cabinets, light wood cabinets, quartz worktops, a side by side washer and dryer and grey worktops.
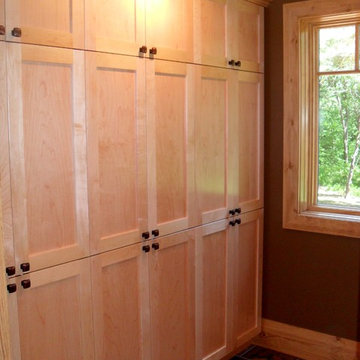
Design ideas for a medium sized classic galley separated utility room in Toronto with a built-in sink, flat-panel cabinets, light wood cabinets, laminate countertops, slate flooring and a stacked washer and dryer.
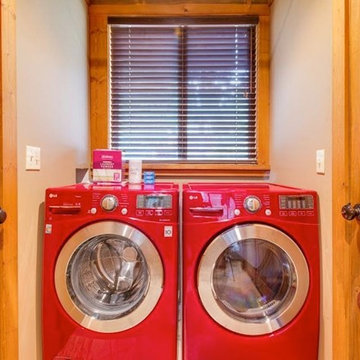
Small laundry room with rustic knotty alder wood and bright red washer and dryer.
Small modern single-wall separated utility room in Minneapolis with raised-panel cabinets, light wood cabinets, beige walls, light hardwood flooring and a side by side washer and dryer.
Small modern single-wall separated utility room in Minneapolis with raised-panel cabinets, light wood cabinets, beige walls, light hardwood flooring and a side by side washer and dryer.
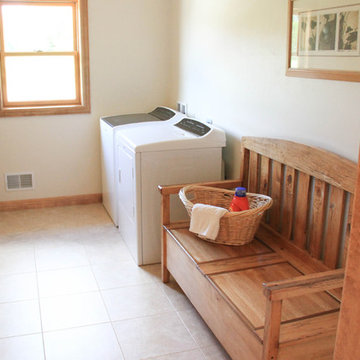
Inspiration for a medium sized classic galley utility room in Other with raised-panel cabinets, light wood cabinets, laminate countertops, beige walls, ceramic flooring and a side by side washer and dryer.
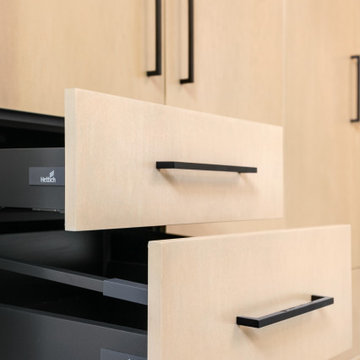
Medium sized modern galley separated utility room in Vancouver with a submerged sink, flat-panel cabinets, light wood cabinets, quartz worktops, carpet, a side by side washer and dryer and grey floors.
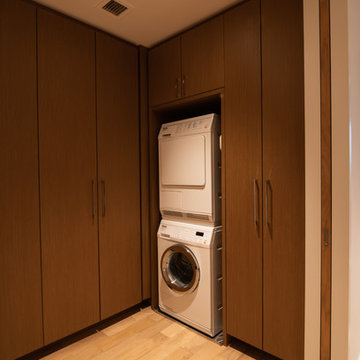
C&G A-Plus Interior Remodeling is remodeling general contractor that specializes in the renovation of apartments in New York City. Our areas of expertise lie in renovating bathrooms, kitchens, and complete renovations of apartments. We also have experience in horizontal and vertical combinations of spaces. We manage all finished trades in the house, and partner with specialty trades like electricians and plumbers to do mechanical work. We rely on knowledgeable office staff that will help get your project approved with building management and board. We act quickly upon building approval and contract. Rest assured you will be guided by team all the way through until completion.
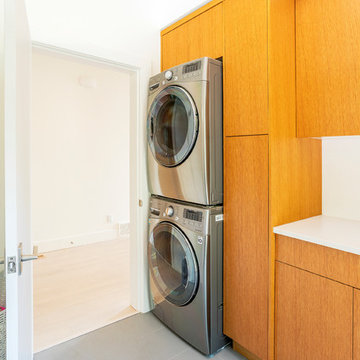
Design ideas for an expansive single-wall separated utility room in Other with flat-panel cabinets, light wood cabinets, engineered stone countertops, porcelain flooring, a stacked washer and dryer, grey floors and white worktops.
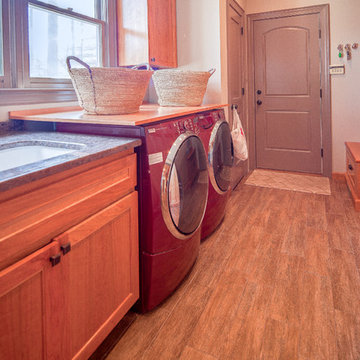
This is an example of a large traditional galley utility room in DC Metro with a submerged sink, recessed-panel cabinets, light wood cabinets, granite worktops, white walls, medium hardwood flooring and a side by side washer and dryer.
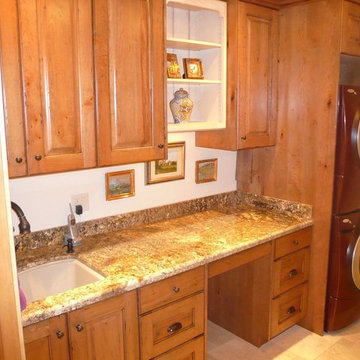
Medium sized traditional single-wall separated utility room in Salt Lake City with a submerged sink, shaker cabinets, light wood cabinets, granite worktops, white walls, slate flooring, a stacked washer and dryer, beige floors and brown worktops.
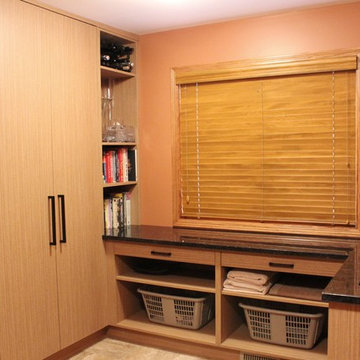
This is an example of a medium sized world-inspired l-shaped separated utility room in Calgary with a submerged sink, flat-panel cabinets, light wood cabinets, granite worktops, orange walls, ceramic flooring and a side by side washer and dryer.
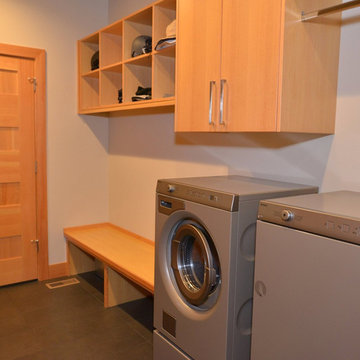
Doug Miller
Design ideas for a contemporary u-shaped utility room in Other with flat-panel cabinets, light wood cabinets, engineered stone countertops, white walls, porcelain flooring, a side by side washer and dryer and grey floors.
Design ideas for a contemporary u-shaped utility room in Other with flat-panel cabinets, light wood cabinets, engineered stone countertops, white walls, porcelain flooring, a side by side washer and dryer and grey floors.
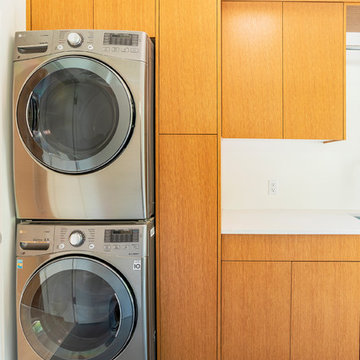
Photos by Brice Ferre
Design ideas for an expansive contemporary single-wall separated utility room in Other with flat-panel cabinets, light wood cabinets, engineered stone countertops, porcelain flooring, a stacked washer and dryer, grey floors and white worktops.
Design ideas for an expansive contemporary single-wall separated utility room in Other with flat-panel cabinets, light wood cabinets, engineered stone countertops, porcelain flooring, a stacked washer and dryer, grey floors and white worktops.
Orange Utility Room with Light Wood Cabinets Ideas and Designs
1