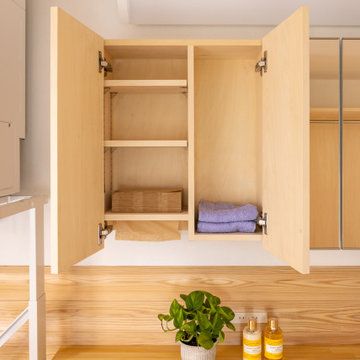Orange Utility Room with Wood Worktops Ideas and Designs
Refine by:
Budget
Sort by:Popular Today
1 - 20 of 22 photos
Item 1 of 3

Photo of a medium sized country l-shaped separated utility room in Oklahoma City with a built-in sink, raised-panel cabinets, distressed cabinets, wood worktops, beige walls, brick flooring, a stacked washer and dryer, red floors and beige worktops.
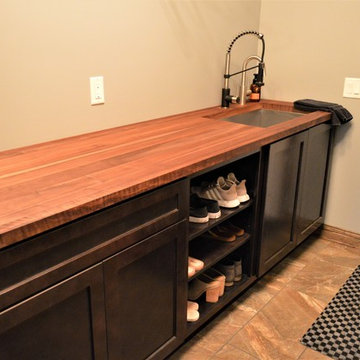
Haas Signature
Wood Species: Maple
Cabinet Finish: Slate Maple
Door Style: Shakertown V
Countertop: John Boos Butcherblock, Walnut
Design ideas for a small farmhouse single-wall separated utility room in Other with a submerged sink, shaker cabinets, dark wood cabinets, wood worktops, beige walls, ceramic flooring, a stacked washer and dryer, beige floors and brown worktops.
Design ideas for a small farmhouse single-wall separated utility room in Other with a submerged sink, shaker cabinets, dark wood cabinets, wood worktops, beige walls, ceramic flooring, a stacked washer and dryer, beige floors and brown worktops.
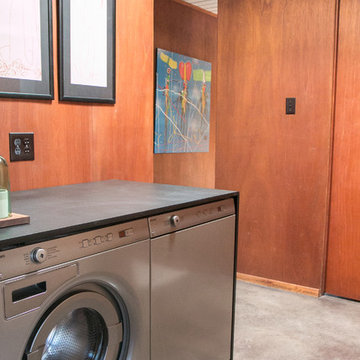
This is an example of a midcentury utility room in San Francisco with wood worktops, brown walls, concrete flooring, a side by side washer and dryer and grey floors.
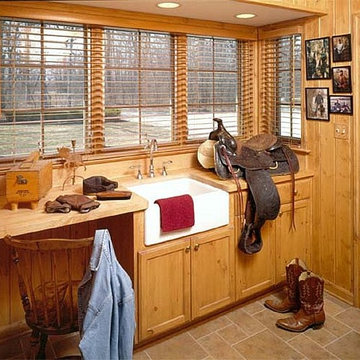
Suburban home in a rural setting, with dual purpose mudroom, with rustic features.
Inspiration for a medium sized rustic galley utility room in Chicago with a belfast sink, shaker cabinets, wood worktops, limestone flooring and medium wood cabinets.
Inspiration for a medium sized rustic galley utility room in Chicago with a belfast sink, shaker cabinets, wood worktops, limestone flooring and medium wood cabinets.

The finished project! The white built-in locker system with a floor to ceiling cabinet for added storage. Black herringbone slate floor, and wood countertop for easy folding.
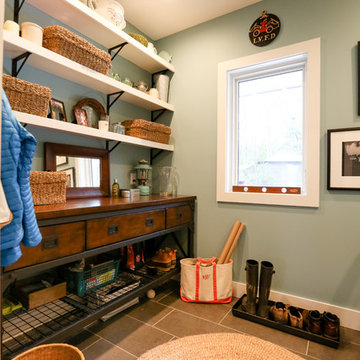
Photo of a medium sized traditional single-wall utility room in Other with open cabinets, white cabinets, wood worktops, blue walls, porcelain flooring, a side by side washer and dryer, grey floors and brown worktops.
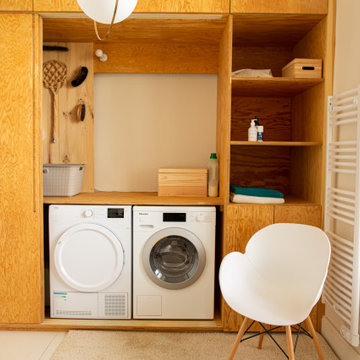
This is an example of a small country single-wall laundry cupboard in Bordeaux with wood worktops and a side by side washer and dryer.
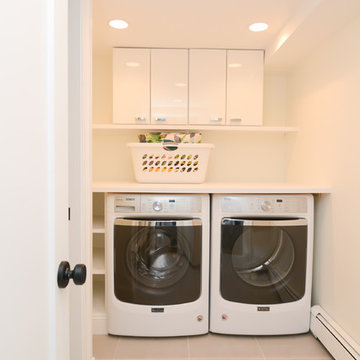
Inspiration for a medium sized modern single-wall separated utility room in Boston with flat-panel cabinets, white cabinets, wood worktops, porcelain flooring, a side by side washer and dryer, white worktops, white walls and grey floors.
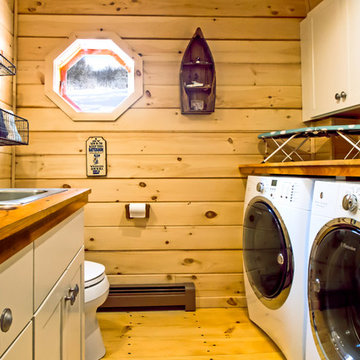
This laundry room/ powder room features Diamond cabinets. The Montgomery door style in Pearl paint works well with all the natural wood in the space.
Photo by Salted Soul Graphics
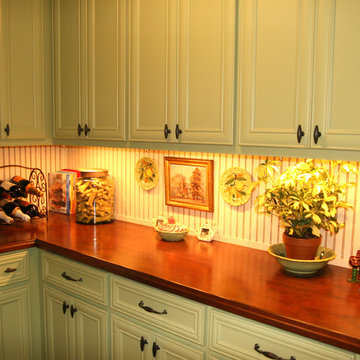
Bright green cabinetry and a beadboard backsplash above a wood countertop create practical workspace in a cottage laundry room. Interior design by Robinson Interiors, Kristine Robinson
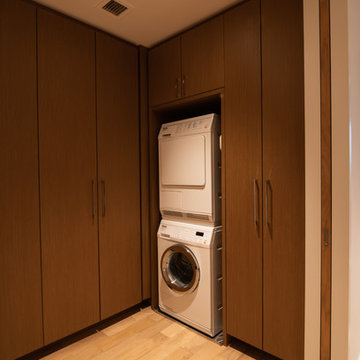
C&G A-Plus Interior Remodeling is remodeling general contractor that specializes in the renovation of apartments in New York City. Our areas of expertise lie in renovating bathrooms, kitchens, and complete renovations of apartments. We also have experience in horizontal and vertical combinations of spaces. We manage all finished trades in the house, and partner with specialty trades like electricians and plumbers to do mechanical work. We rely on knowledgeable office staff that will help get your project approved with building management and board. We act quickly upon building approval and contract. Rest assured you will be guided by team all the way through until completion.
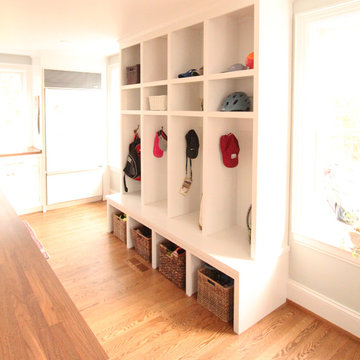
Built in lockers were incorporated into this large mudroom. Each child has a locker and stores their everyday gear there. The baskets below keep shoes tidy.
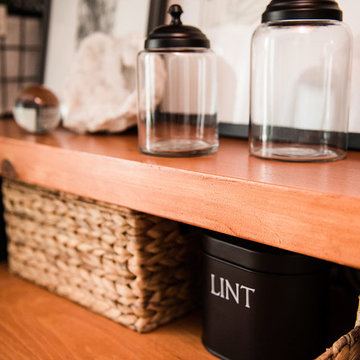
Small rural u-shaped utility room in Other with shaker cabinets, white cabinets, wood worktops, white walls, vinyl flooring, a side by side washer and dryer, grey floors and brown worktops.
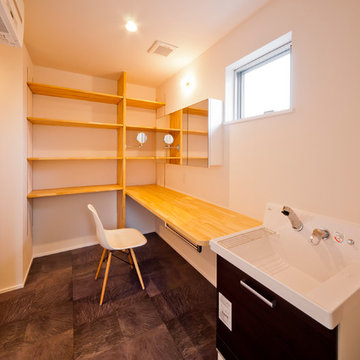
Photo of a medium sized modern utility room in Other with wood worktops, white walls and lino flooring.
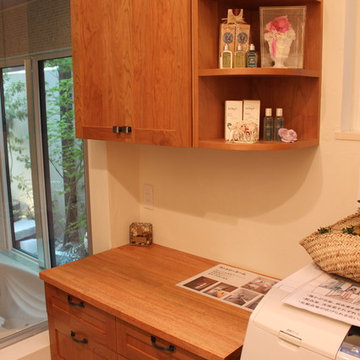
M's Factory
Photo of a small traditional single-wall separated utility room in Nagoya with shaker cabinets, medium wood cabinets, wood worktops and yellow walls.
Photo of a small traditional single-wall separated utility room in Nagoya with shaker cabinets, medium wood cabinets, wood worktops and yellow walls.
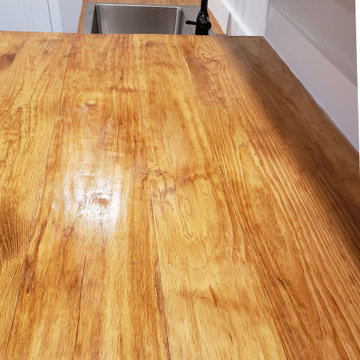
Inspiration for a large traditional single-wall utility room in Richmond with a single-bowl sink, raised-panel cabinets, white cabinets, wood worktops, grey walls, vinyl flooring, a side by side washer and dryer, black floors and brown worktops.
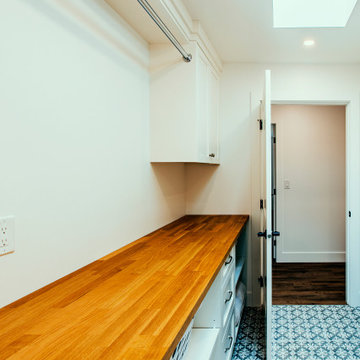
photo by Brice Ferre
A lovely space for doing the family laundry.
Design ideas for a large contemporary galley separated utility room in Vancouver with a built-in sink, shaker cabinets, white cabinets, wood worktops, ceramic flooring, a side by side washer and dryer, blue floors and brown worktops.
Design ideas for a large contemporary galley separated utility room in Vancouver with a built-in sink, shaker cabinets, white cabinets, wood worktops, ceramic flooring, a side by side washer and dryer, blue floors and brown worktops.
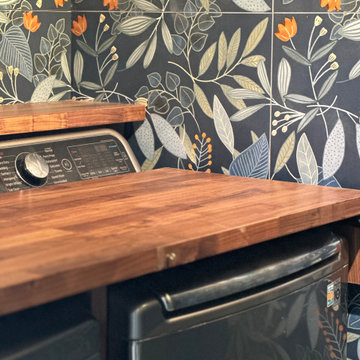
A laundry room should be a pleasure to spend time in.
For such a small room, this room must accommodate many functions.
Design ideas for a small traditional separated utility room in Toronto with flat-panel cabinets, green cabinets, wood worktops, blue splashback, ceramic splashback, blue walls, ceramic flooring, a side by side washer and dryer and brown worktops.
Design ideas for a small traditional separated utility room in Toronto with flat-panel cabinets, green cabinets, wood worktops, blue splashback, ceramic splashback, blue walls, ceramic flooring, a side by side washer and dryer and brown worktops.
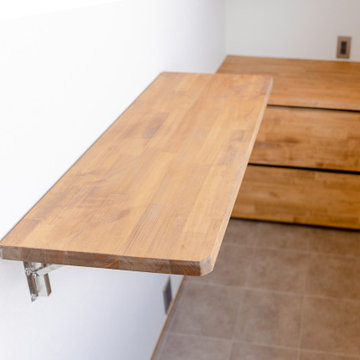
使わない時は台を下すことができます。
This is an example of a rustic l-shaped utility room in Osaka with brown cabinets, wood worktops, white walls, vinyl flooring, grey floors, brown worktops, a wallpapered ceiling and wallpapered walls.
This is an example of a rustic l-shaped utility room in Osaka with brown cabinets, wood worktops, white walls, vinyl flooring, grey floors, brown worktops, a wallpapered ceiling and wallpapered walls.
Orange Utility Room with Wood Worktops Ideas and Designs
1
