Orange Wardrobe with Raised-panel Cabinets Ideas and Designs
Refine by:
Budget
Sort by:Popular Today
81 - 100 of 138 photos
Item 1 of 3
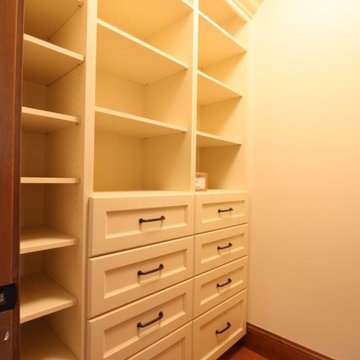
This traditional lake house at The Reserve at Lake Keowee includes hand-glazed, solid clear Alder doors and paneling throughout. All cabinetry and built ins executed by ALUXURA.
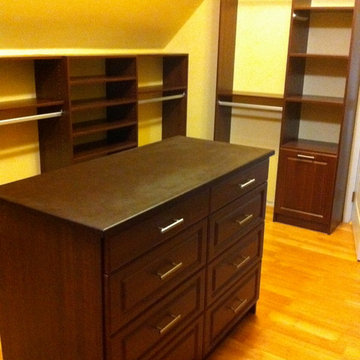
This is a bonus room turned into a walk in closet. There are hanging rods for both long and shorter clothing with adjustable shelves and lots of drawer space. This closet also features an iron board in an island full of drawers. this is all complete with shoe shelves in a dark cherry finish.
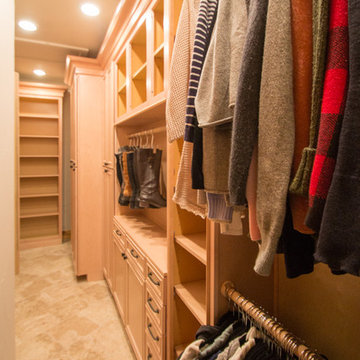
This closet project cleaned up a tight (but lengthy) closet space with gorgeous new cabinetry and maximized organization. The original space is housed inside of a true log home (same house as the gorgeous Evergreen Kitchen remodel we completed last year) and so the same challenges were present. Moreso than the kitchen, dealing with the logs was very difficult. The original closet had shelves and storage pieces attached to the logs, but over time the logs shifted and expanded, causing these shelving units to detach and break. Our plan for the new closet was to construct an independent framing structure to which the new cabinetry could be attached, preventing shifting and breaking over time. This reduced the overall depth of the clear closet space, but allowed for a multitude of gorgeous cabinet boxes to be integrated into the space where there was never true storage before. We shifted the depths of each cabinet moving down through the space to allow for as much walkable space as possible while still providing storage. With a mix of drawers, hanging bars, roll out trays, and open shelving, this closet is a true beauty with lots of storage opportunity!
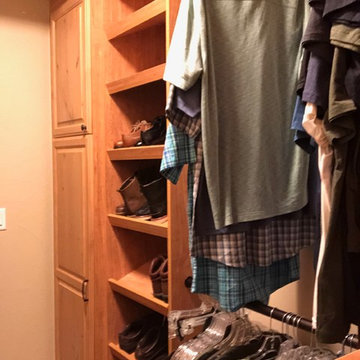
Beautiful, High-Quality Cabinetry by Closet Factory in Denver.
Design ideas for a medium sized classic gender neutral walk-in wardrobe in Denver with raised-panel cabinets, medium wood cabinets, medium hardwood flooring and brown floors.
Design ideas for a medium sized classic gender neutral walk-in wardrobe in Denver with raised-panel cabinets, medium wood cabinets, medium hardwood flooring and brown floors.
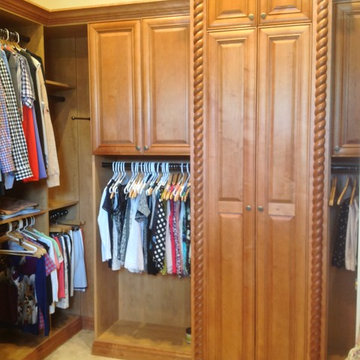
Photo of a medium sized classic gender neutral walk-in wardrobe in Miami with raised-panel cabinets, medium wood cabinets and ceramic flooring.
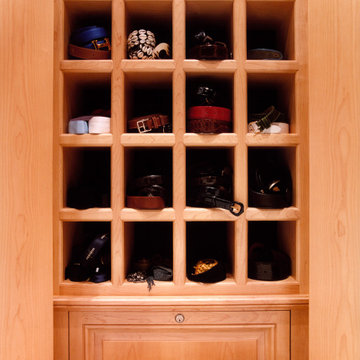
Photo of a contemporary dressing room in New York with medium wood cabinets, carpet and raised-panel cabinets.
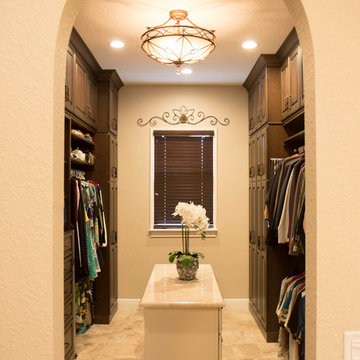
This is an example of a large traditional gender neutral walk-in wardrobe in Orlando with raised-panel cabinets, dark wood cabinets, porcelain flooring and beige floors.
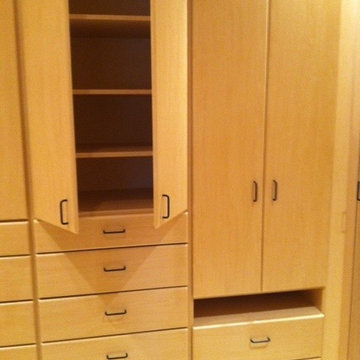
Beautiful Maple enclosed closet. Client wanted doors on everything to cut down on dust on her clothing
Inspiration for a large classic dressing room for women in Sacramento with raised-panel cabinets, beige cabinets and dark hardwood flooring.
Inspiration for a large classic dressing room for women in Sacramento with raised-panel cabinets, beige cabinets and dark hardwood flooring.
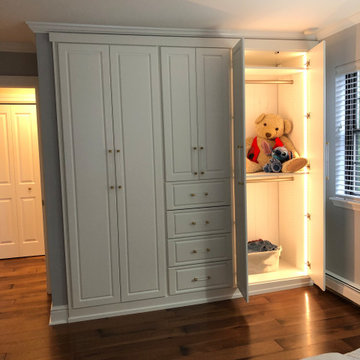
Reach-in closet turned into a wardrobe unit with LED lighting, which automatically turns on when opening the doors!
Photo of a medium sized gender neutral dressing room in New York with raised-panel cabinets, white cabinets and brown floors.
Photo of a medium sized gender neutral dressing room in New York with raised-panel cabinets, white cabinets and brown floors.
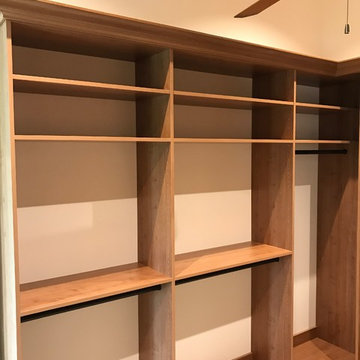
This is an example of a medium sized rustic wardrobe in Miami with raised-panel cabinets, light wood cabinets, ceramic flooring and beige floors.
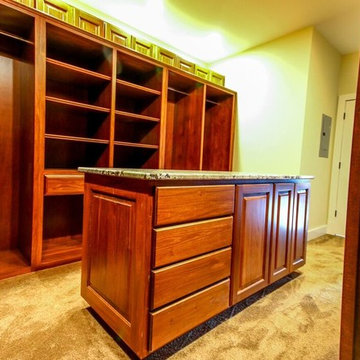
Medium sized gender neutral walk-in wardrobe in Other with raised-panel cabinets, medium wood cabinets and carpet.
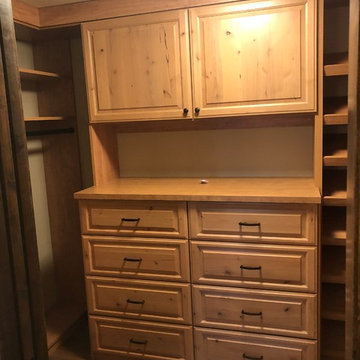
Beautiful, High-Quality Cabinetry by Closet Factory in Denver.
This is an example of a medium sized traditional gender neutral walk-in wardrobe in Denver with raised-panel cabinets, medium wood cabinets, medium hardwood flooring and brown floors.
This is an example of a medium sized traditional gender neutral walk-in wardrobe in Denver with raised-panel cabinets, medium wood cabinets, medium hardwood flooring and brown floors.
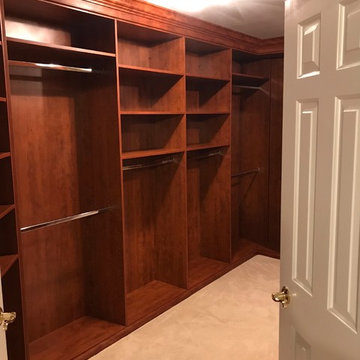
Design ideas for a large classic gender neutral walk-in wardrobe in DC Metro with raised-panel cabinets.
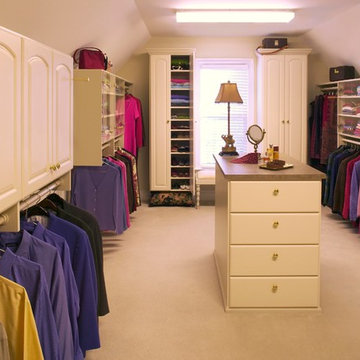
Photo of a large traditional gender neutral dressing room in Orange County with raised-panel cabinets, white cabinets, carpet and beige floors.
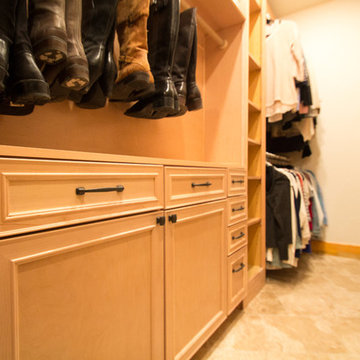
This closet project cleaned up a tight (but lengthy) closet space with gorgeous new cabinetry and maximized organization. The original space is housed inside of a true log home (same house as the gorgeous Evergreen Kitchen remodel we completed last year) and so the same challenges were present. Moreso than the kitchen, dealing with the logs was very difficult. The original closet had shelves and storage pieces attached to the logs, but over time the logs shifted and expanded, causing these shelving units to detach and break. Our plan for the new closet was to construct an independent framing structure to which the new cabinetry could be attached, preventing shifting and breaking over time. This reduced the overall depth of the clear closet space, but allowed for a multitude of gorgeous cabinet boxes to be integrated into the space where there was never true storage before. We shifted the depths of each cabinet moving down through the space to allow for as much walkable space as possible while still providing storage. With a mix of drawers, hanging bars, roll out trays, and open shelving, this closet is a true beauty with lots of storage opportunity!
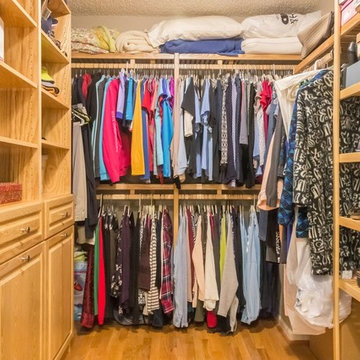
Design ideas for a medium sized contemporary walk-in wardrobe for women in Other with raised-panel cabinets, light wood cabinets, light hardwood flooring and brown floors.
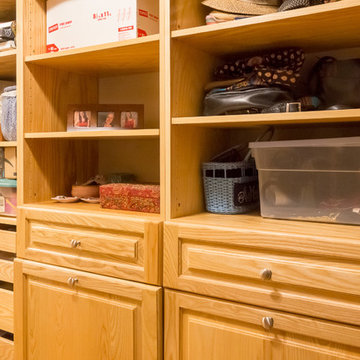
This East Asheville home was built in the 80s. The kitchen, master bathroom and master closet needed attention. We designed and rebuilt each space to the owners’ wishes. The kitchen features a space-saving pull-out base cabinet spice drawer. The master bath features a built-in storage bench, freestanding tub, and new shower. The master closet is outfitted with a full closet system.
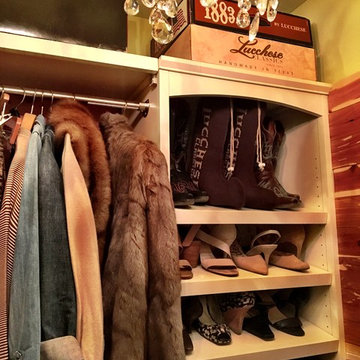
Boot and shoe storage - Easy access of displayed shoes and boots.
Lisa Lyttle
This is an example of a medium sized farmhouse walk-in wardrobe for women in Los Angeles with raised-panel cabinets, white cabinets, plywood flooring and multi-coloured floors.
This is an example of a medium sized farmhouse walk-in wardrobe for women in Los Angeles with raised-panel cabinets, white cabinets, plywood flooring and multi-coloured floors.
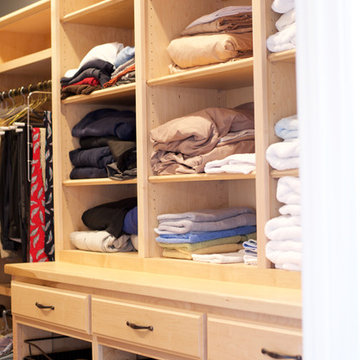
Photo of a large rural gender neutral walk-in wardrobe in Other with raised-panel cabinets and light wood cabinets.
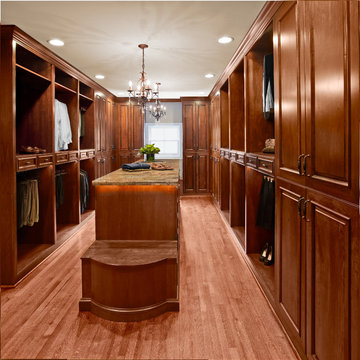
Keechi Creek Builders
Large traditional gender neutral walk-in wardrobe in Houston with raised-panel cabinets, dark wood cabinets and medium hardwood flooring.
Large traditional gender neutral walk-in wardrobe in Houston with raised-panel cabinets, dark wood cabinets and medium hardwood flooring.
Orange Wardrobe with Raised-panel Cabinets Ideas and Designs
5