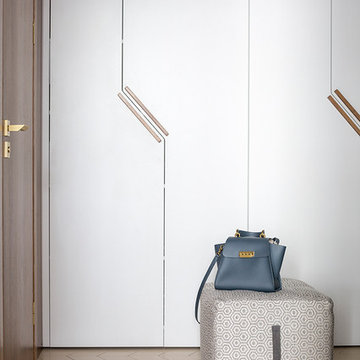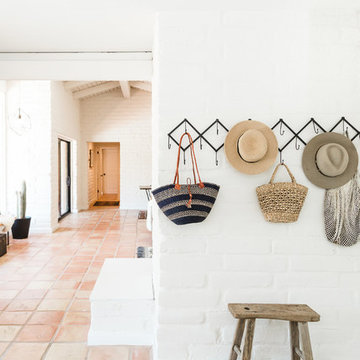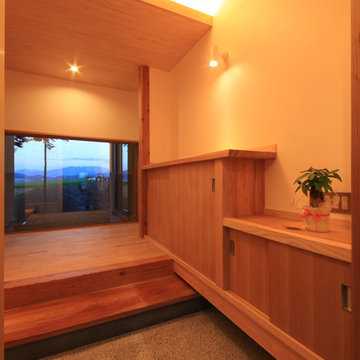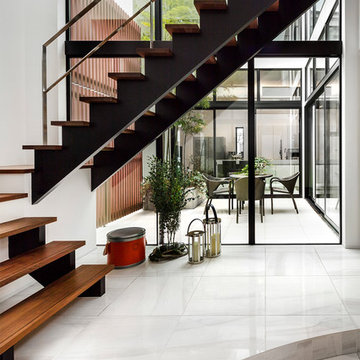Orange, White Entrance Ideas and Designs
Refine by:
Budget
Sort by:Popular Today
141 - 160 of 76,554 photos
Item 1 of 3
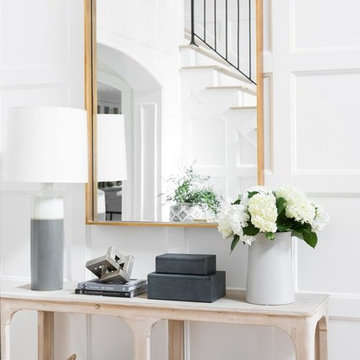
Shop the Look, See the Photo Tour here: https://www.studio-mcgee.com/search?q=Riverbottoms+remodel
Watch the Webisode:
https://www.youtube.com/playlist?list=PLFvc6K0dvK3camdK1QewUkZZL9TL9kmgy

This is an example of a large nautical foyer in Minneapolis with beige walls, dark hardwood flooring, a double front door, a dark wood front door and brown floors.
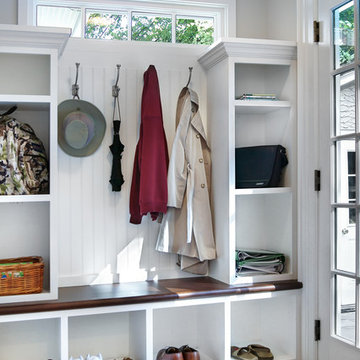
This first floor addition & remodel created a new back entry with spacious mudroom adjacent to the new kitchen. JMOC Builders, Peter Rymwid photography
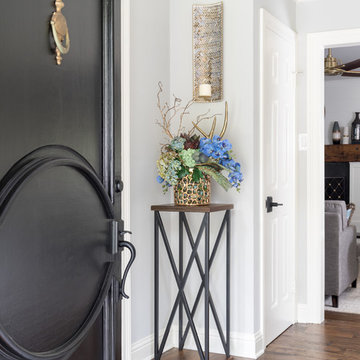
This entry is small but makes a big impact. We used custom-designed pedestals on each side to showcase florals and wall sconces. This pedestal design kept a light feeling in the area without sacrificing design style. The oversized black front door is original to the house and is a beauty.
Photos by Michael Hunter Photography

Entry Foyer - Residential Interior Design Project in Miami, Florida. We layered a Koroseal wallpaper behind the focal wall and ceiling. We hung a large mirror and accented the table with hurricanes and more from one of our favorite brands: Arteriors.
Photo credits to Alexia Fodere

Foyer Area with gorgeous light fixture
Inspiration for a large contemporary foyer in New York with white walls, light hardwood flooring, a double front door, a black front door and brown floors.
Inspiration for a large contemporary foyer in New York with white walls, light hardwood flooring, a double front door, a black front door and brown floors.
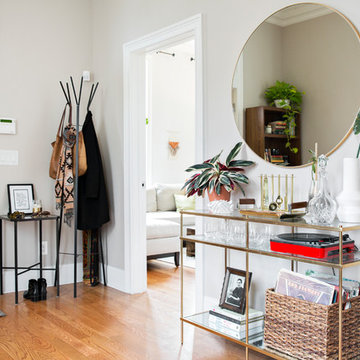
Photo: Caroline Sharpnack © 2017 Houzz
This is an example of a classic foyer in Nashville with white walls, medium hardwood flooring, a single front door, a yellow front door and brown floors.
This is an example of a classic foyer in Nashville with white walls, medium hardwood flooring, a single front door, a yellow front door and brown floors.
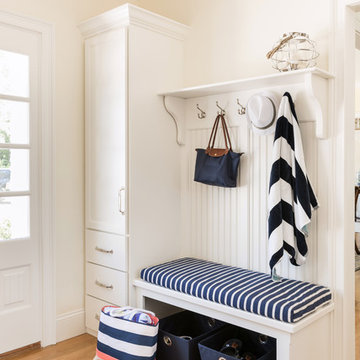
Dan Cutrona, photographer
This is an example of a nautical boot room in Boston with white walls, light hardwood flooring and beige floors.
This is an example of a nautical boot room in Boston with white walls, light hardwood flooring and beige floors.
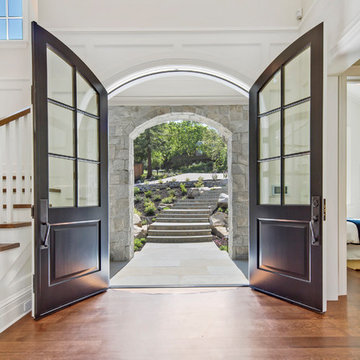
Photo of a large traditional front door in San Francisco with white walls, medium hardwood flooring, a double front door, a black front door and brown floors.
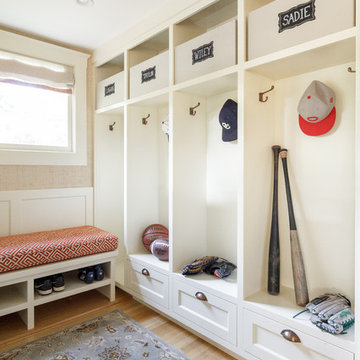
This is an example of a medium sized classic boot room in San Francisco with white walls, light hardwood flooring and brown floors.
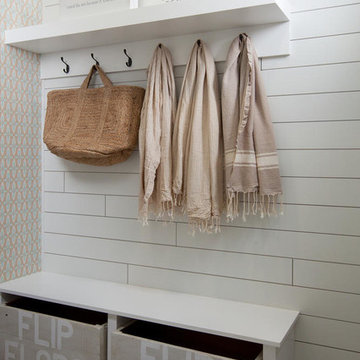
Medium sized coastal boot room in Miami with porcelain flooring, multi-coloured floors and white walls.

Design ideas for a classic front door in Dallas with a single front door and a grey front door.
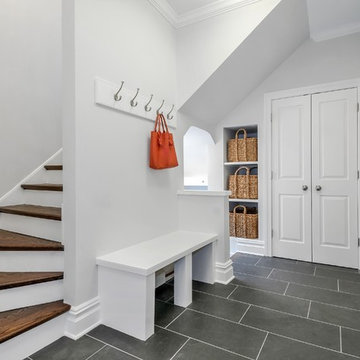
Mudroom. Ceramic tile engineered to look like slate but without the maintanence.
Design ideas for a medium sized traditional boot room in Chicago with grey walls, ceramic flooring, a single front door and a white front door.
Design ideas for a medium sized traditional boot room in Chicago with grey walls, ceramic flooring, a single front door and a white front door.
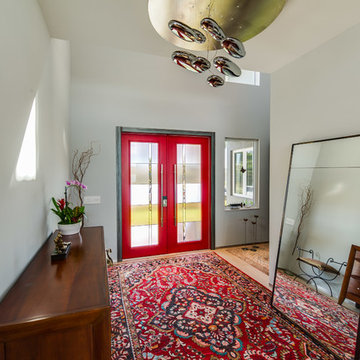
Front entryway with patterned rug and modern chandelier.
Banyan Photography
Photo of a large contemporary front door in Other with grey walls, light hardwood flooring, a double front door and a red front door.
Photo of a large contemporary front door in Other with grey walls, light hardwood flooring, a double front door and a red front door.
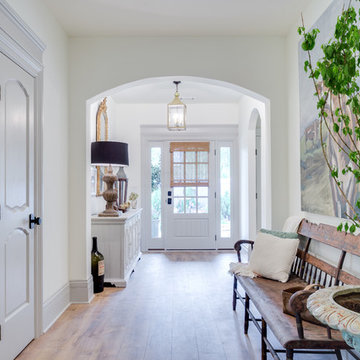
This is an example of a medium sized traditional hallway in Minneapolis with white walls, light hardwood flooring, a single front door and a white front door.
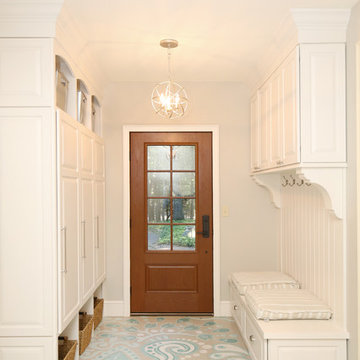
Our design transformed a dark, unfinished breezeway into a bright, beautiful and highly functional space for a family of five. The homeowners wanted to keep the remodel within the existing space, which seemed like a challenge given it was made up of 4 doors, including 2 large sliders and a window.
We removed by sliding doors and replaced one with a new glass front door that became the main entry from the outside of the home. The removal of these doors along with the window allowed us to place six lockers, a command center and a bench in the space. The old heavy door that used to lead from the breezeway into the house was removed and became an open doorway. The removal of this door makes the mudroom feel like part of the home and the adjacent kitchen even feels larger.
Instead of tiling the floor, it was hand-painted with a custom paisley design in a bright turquoise color and coated multiple times with a clear epoxy coat for durability.
Orange, White Entrance Ideas and Designs
8
