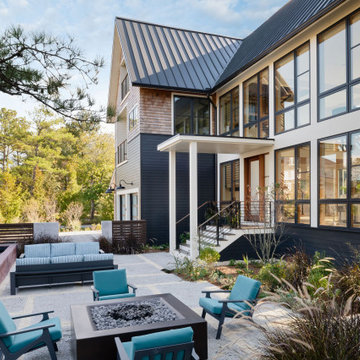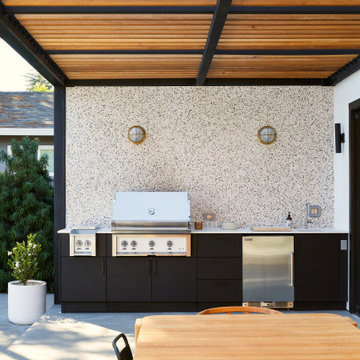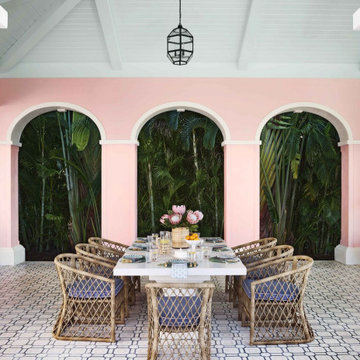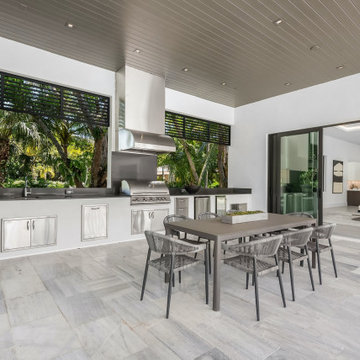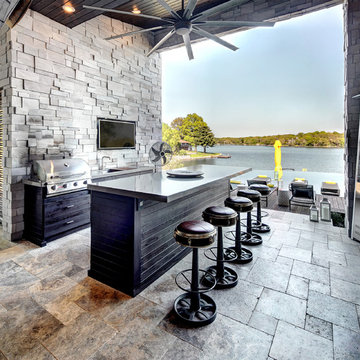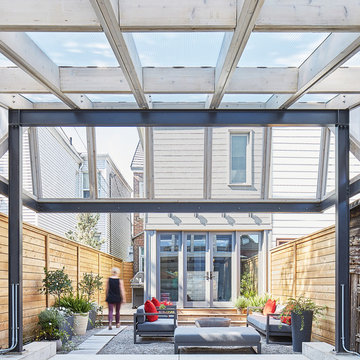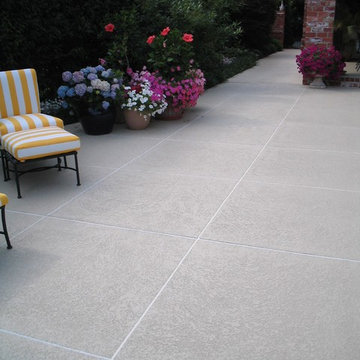Orange, White Patio Ideas and Designs
Refine by:
Budget
Sort by:Popular Today
61 - 80 of 19,742 photos
Item 1 of 3
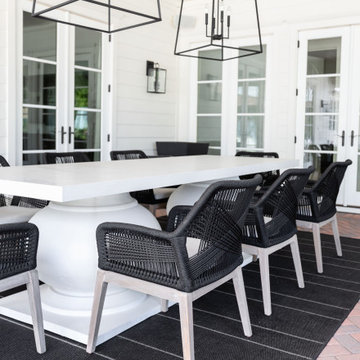
BLACK AND WHITE EXTERIOR VIBES BY THE POOL. CUSTOM CEMENT TABLE + SITTING AREA NEAR THE FIREPLACE FOR SOME COZY NIGHTS.
Inspiration for a modern back patio in Phoenix with a fireplace, brick paving and a pergola.
Inspiration for a modern back patio in Phoenix with a fireplace, brick paving and a pergola.
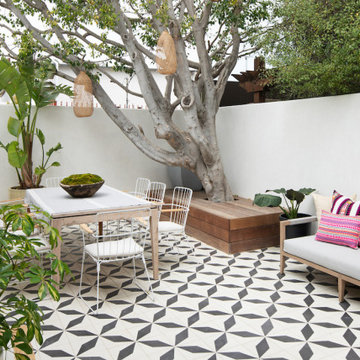
Staged for Michael McCraine, Compass
Photos by Cater Photography
Design ideas for a bohemian patio in Los Angeles.
Design ideas for a bohemian patio in Los Angeles.
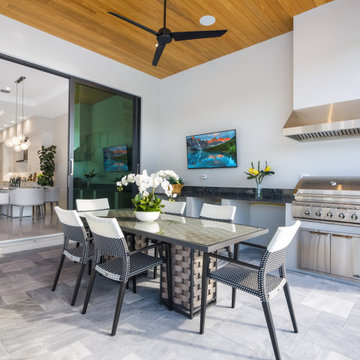
Photo of a contemporary patio in Miami with tiled flooring, a roof extension and a bbq area.
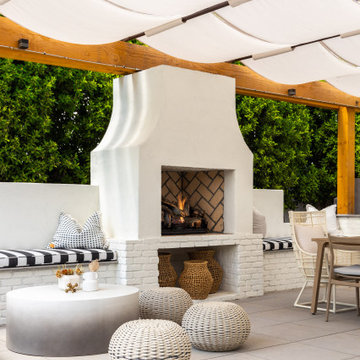
The custom gas fireplace adds a cozy feel for the fall and winter months and a massive 14 feet of built-in seating and lounge space. And the bright white color eliminates the overpowering feeling of this significant feature.
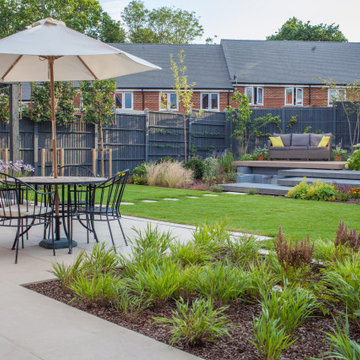
Inspiration for a contemporary back patio in Hampshire with concrete slabs, a pergola and fencing.
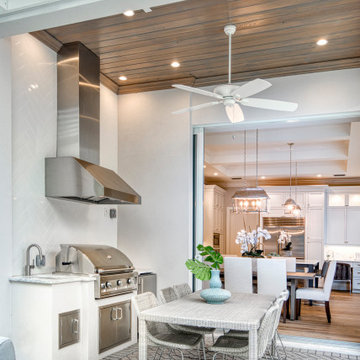
Traditional back patio in Miami with an outdoor kitchen, brick paving and a roof extension.
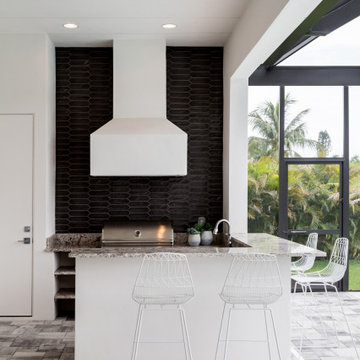
Large classic back patio in Miami with an outdoor kitchen, natural stone paving and a roof extension.
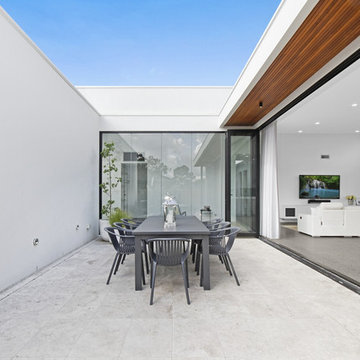
“..2 Bryant Avenue Fairfield West is a success story being one of the rare, wonderful collaborations between a great client, builder and architect, where the intention and result were to create a calm refined, modernist single storey home for a growing family and where attention to detail is evident.
Designed with Bauhaus principles in mind where architecture, technology and art unite as one and where the exemplification of the famed French early modernist Architect & painter Le Corbusier’s statement ‘machine for modern living’ is truly the result, the planning concept was to simply to wrap minimalist refined series of spaces around a large north-facing courtyard so that low-winter sun could enter the living spaces and provide passive thermal activation in winter and so that light could permeate the living spaces. The courtyard also importantly provides a visual centerpiece where outside & inside merge.
By providing solid brick walls and concrete floors, this thermal optimization is achieved with the house being cool in summer and warm in winter, making the home capable of being naturally ventilated and naturally heated. A large glass entry pivot door leads to a raised central hallway spine that leads to a modern open living dining kitchen wing. Living and bedrooms rooms are zoned separately, setting-up a spatial distinction where public vs private are working in unison, thereby creating harmony for this modern home. Spacious & well fitted laundry & bathrooms complement this home.
What cannot be understood in pictures & plans with this home, is the intangible feeling of peace, quiet and tranquility felt by all whom enter and dwell within it. The words serenity, simplicity and sublime often come to mind in attempting to describe it, being a continuation of many fine similar modernist homes by the sole practitioner Architect Ibrahim Conlon whom is a local Sydney Architect with a large tally of quality homes under his belt. The Architect stated that this house is best and purest example to date, as a true expression of the regionalist sustainable modern architectural principles he practises with.
Seeking to express the epoch of our time, this building remains a fine example of western Sydney early 21st century modernist suburban architecture that is a surprising relief…”
Kind regards
-----------------------------------------------------
Architect Ibrahim Conlon
Managing Director + Principal Architect
Nominated Responsible Architect under NSW Architect Act 2003
SEPP65 Qualified Designer under the Environmental Planning & Assessment Regulation 2000
M.Arch(UTS) B.A Arch(UTS) ADAD(CIT) AICOMOS RAIA
Chartered Architect NSW Registration No. 10042
Associate ICOMOS
M: 0404459916
E: ibrahim@iscdesign.com.au
O; Suite 1, Level 1, 115 Auburn Road Auburn NSW Australia 2144
W; www.iscdesign.com.au
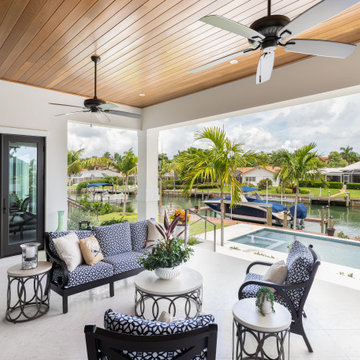
Inspiration for a coastal back patio in Tampa with tiled flooring and a roof extension.
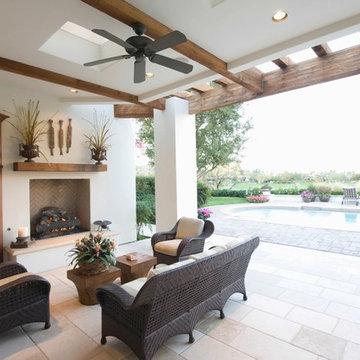
This is an example of a medium sized mediterranean back patio in Miami with a fireplace, tiled flooring and a roof extension.
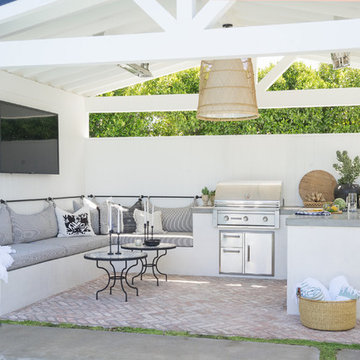
Landscape/exterior design - Molly Wood Garden Design
Design - Mindy Gayer Design
Photo - Lane Dittoe
Design ideas for a beach style patio in Orange County.
Design ideas for a beach style patio in Orange County.
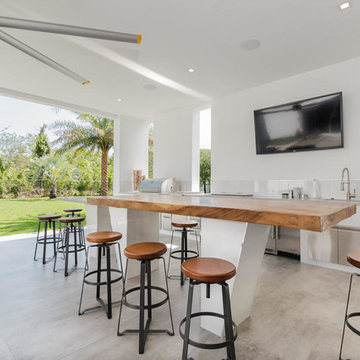
Photo of a large modern back patio in Miami with an outdoor kitchen, concrete paving and a roof extension.
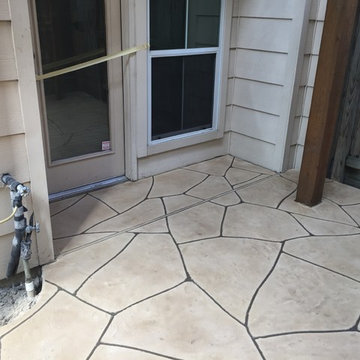
This is an example of a medium sized traditional back patio in Houston with concrete paving and a roof extension.
Orange, White Patio Ideas and Designs
4
