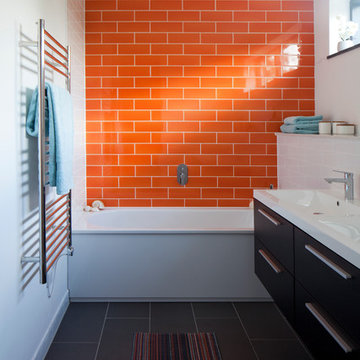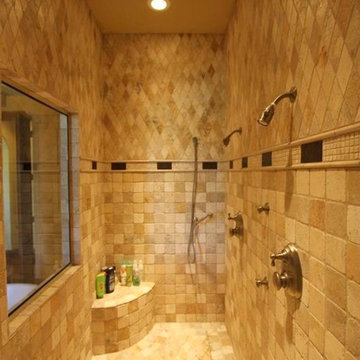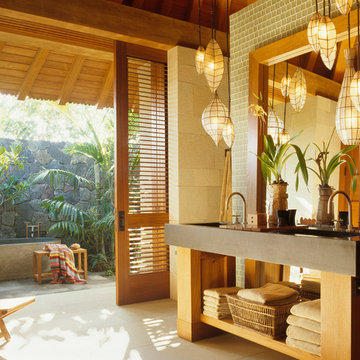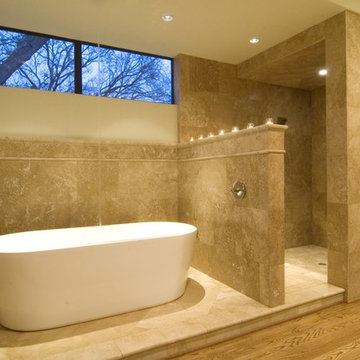Refine by:
Budget
Sort by:Popular Today
81 - 100 of 49,706 photos
Item 1 of 3
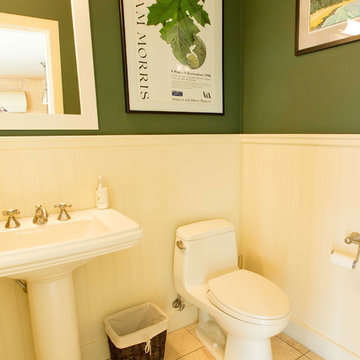
This is an example of a medium sized classic cloakroom in Other with a pedestal sink, a one-piece toilet, beige tiles, green walls and travertine flooring.

Brian Ehrenfeld
This is an example of a medium sized traditional ensuite bathroom in Raleigh with a submerged sink, raised-panel cabinets, beige cabinets, granite worktops, an alcove bath, a shower/bath combination, a one-piece toilet, beige tiles, stone tiles, beige walls and marble flooring.
This is an example of a medium sized traditional ensuite bathroom in Raleigh with a submerged sink, raised-panel cabinets, beige cabinets, granite worktops, an alcove bath, a shower/bath combination, a one-piece toilet, beige tiles, stone tiles, beige walls and marble flooring.

Paul Craig - www.pcraig.co.uk
Photo of a medium sized contemporary bathroom in Other with a vessel sink, glass worktops, a freestanding bath, a wall mounted toilet, white tiles, blue tiles, porcelain flooring, flat-panel cabinets, white cabinets, white walls and blue worktops.
Photo of a medium sized contemporary bathroom in Other with a vessel sink, glass worktops, a freestanding bath, a wall mounted toilet, white tiles, blue tiles, porcelain flooring, flat-panel cabinets, white cabinets, white walls and blue worktops.
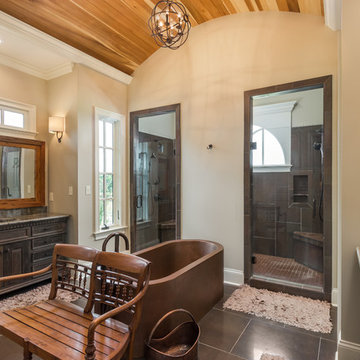
This is an example of a rustic ensuite bathroom in Other with a submerged sink, dark wood cabinets, a freestanding bath, an alcove shower, grey tiles, beige walls, grey worktops and raised-panel cabinets.
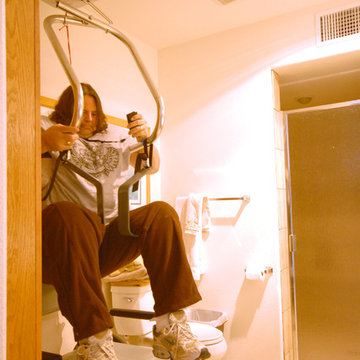
Ceiling lift delivering disabled man to his shower chair in his accessible Bathroom.
Photo by: Chiemi Photography
Design ideas for a traditional bathroom in Las Vegas.
Design ideas for a traditional bathroom in Las Vegas.
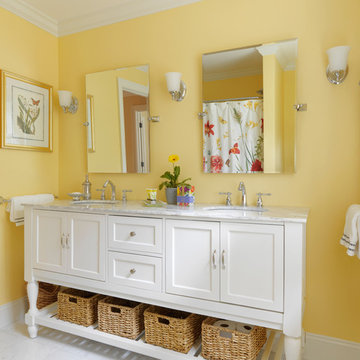
Cheerful Yellow Bathroom with Carrara Marble tile floor and vanity top.
Inspiration for a rural bathroom in Burlington with a console sink, freestanding cabinets, white cabinets, marble worktops, an alcove bath, a shower/bath combination, a two-piece toilet, white tiles, stone tiles, yellow walls and marble flooring.
Inspiration for a rural bathroom in Burlington with a console sink, freestanding cabinets, white cabinets, marble worktops, an alcove bath, a shower/bath combination, a two-piece toilet, white tiles, stone tiles, yellow walls and marble flooring.

The main space features a soaking tub and vanity, while the sauna, shower and toilet rooms are arranged along one side of the room.
Gus Cantavero Photography
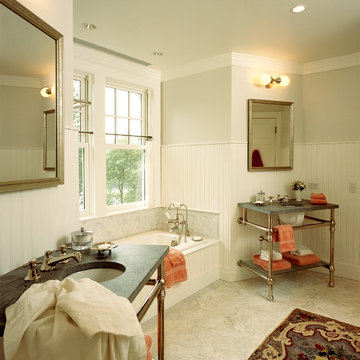
Salisbury, CT
This 4,000 square foot vacation house in northwest Connecticut sits on a small promontory with views across a lake to hills beyond. While the site was extraordinary, the owner’s existing house had no redeeming value. It was demolished, and its foundations provided the base for this house.
The new house rises from a stone base set into the hillside. A guest bedroom, recreation room and wine cellar are located in this half cellar with views toward the lake. Above the house steps back creating a terrace across the entire length of the house with a covered dining porch at one end and steps down to the lawn at the other end.
This main portion of the house is sided with wood clapboard and detailed simply to recall the 19th century farmhouses in the area. Large windows and ‘french’ doors open the living room and family room to the terrace and view. A large kitchen is open to the family room and also serves a formal dining room on the entrance side of the house. On the second floor a there is a spacious master suite and three additional bedrooms. A new ‘carriage house’ garage thirty feet from the main house was built and the driveway and topography altered to create a new sense of approach and entry.

Photo by David Marlow
Design ideas for a contemporary bathroom in Denver with a vessel sink, black cabinets, quartz worktops, a built-in shower, grey tiles, porcelain tiles and flat-panel cabinets.
Design ideas for a contemporary bathroom in Denver with a vessel sink, black cabinets, quartz worktops, a built-in shower, grey tiles, porcelain tiles and flat-panel cabinets.
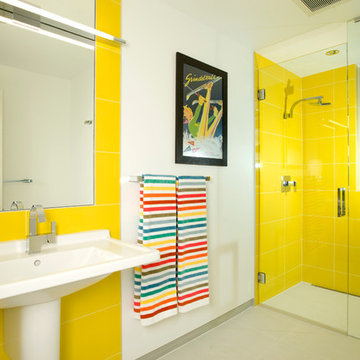
Modern architecture by Tim Sabo & Courtney Saldivar with Allen-Guerra Architecture.
photographer: bob winsett
Modern grey and yellow family bathroom in Denver with a pedestal sink and yellow tiles.
Modern grey and yellow family bathroom in Denver with a pedestal sink and yellow tiles.
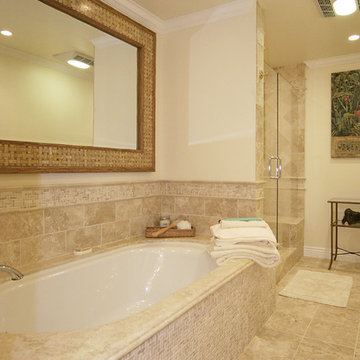
Fritz Pinney
Photo of a medium sized traditional ensuite bathroom in Santa Barbara with a submerged bath, a corner shower, beige tiles, ceramic tiles, beige walls, travertine flooring, beige floors and a hinged door.
Photo of a medium sized traditional ensuite bathroom in Santa Barbara with a submerged bath, a corner shower, beige tiles, ceramic tiles, beige walls, travertine flooring, beige floors and a hinged door.
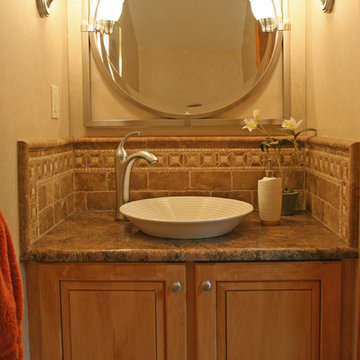
These pictures of small affordable bathrooms that I have built over the years with attention to new ideas, quality work and materials.
Mark Daniels
Inspiration for a traditional bathroom in DC Metro.
Inspiration for a traditional bathroom in DC Metro.
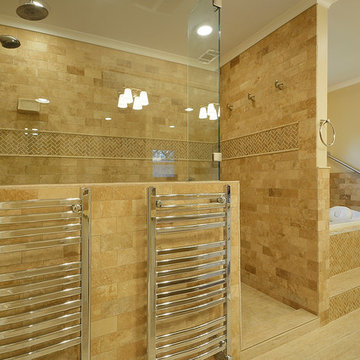
Towel Warmers set under frameless shower glass. The crown moulding was continued through the shower area.
Design ideas for a classic bathroom in Austin with an alcove shower, beige tiles and metro tiles.
Design ideas for a classic bathroom in Austin with an alcove shower, beige tiles and metro tiles.
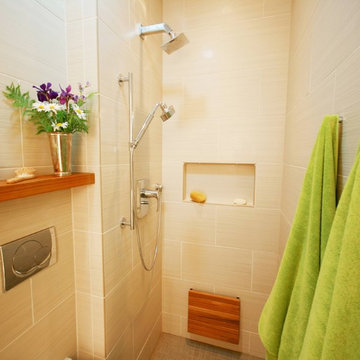
When my client approached me with the task of making a full guest bath out of two adjoining closets that measured only 39 x 79 combined, I was curious to see what we could come up with. So pencil to paper, together we came up with a plan that works.
Since we were faced with a very limited amount of space, I felt the first step was to get everything up off the floor to allow for a more spacious feel. A wall hung vanity, wall hung toilet and a curb free shower create a sense of space inside the room. A small bump out into the adjacent bedroom was necessary to allow for proper clearances for sink & toilet. Due to the limited space, a wet room concept was used, with the shower open to the rest of the room. Therefore all the materials specified can get wet without damage – porcelain, teak & tile. A small teak flip up bench provides seating in the shower. A teak shelf, medicine cabinet, and niches near the sink and in the shower provide additional areas for storage. A small towel bar on the front of the sink even provides a spot for a hand towel.
Proper ventilation and lighting were very important in this small space, so a higher powered ventilation system was used. A combination fan/light and recessed lighting make sure the space is properly illuminated.
The large format tone-on-tone tiles that cover the walls floor to ceiling were selected to help make the room appear larger. The smaller format floor tiles in a darker color provide contrast and a surer grip for safety.
Kitchen design by The Kitchen Studio of Glen Ellyn (Glen Ellyn, IL)
Designed by: Susan Klimala, CKD, CBD
Photo by: Dawn Jackman
For more information on kitchen and bath design ideas go to: www.kitchenstudio-ge.com
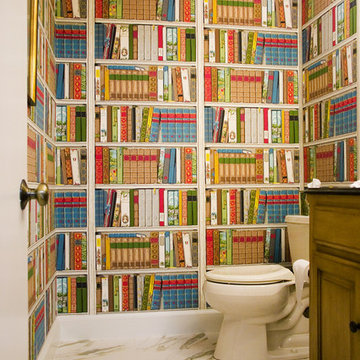
Inspiration for a classic bathroom in New York with white tiles, multi-coloured walls and raised-panel cabinets.

Taking the elements of the traditional 1929 bathroom as a spring board, this bathroom’s design asserts that modern interiors can live beautifully within a conventional backdrop. While paying homage to the work-a-day bathroom, the finished room successfully combines modern sophistication and whimsy. The familiar black and white tile clad bathroom was re-envisioned utilizing a custom mosaic tile, updated fixtures and fittings, an unexpected color palette, state of the art light fixtures and bold modern art. The original dressing area closets, given a face lift with new finish and hardware, were the inspiration for the new custom vanity - modern in concept, but incorporating the grid detail found in the original casework.
Orange, Yellow Bathroom and Cloakroom Ideas and Designs
5


