Painted Brick Exterior Wall Cladding Ideas and Designs
Refine by:
Budget
Sort by:Popular Today
101 - 120 of 508 photos
Item 1 of 3
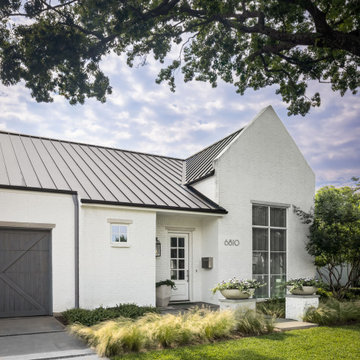
This is an example of a large and white classic bungalow painted brick detached house in Dallas with a pitched roof, a metal roof and a grey roof.
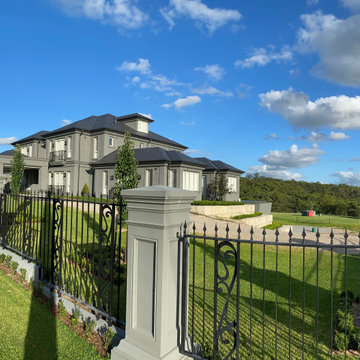
Design ideas for an expansive farmhouse painted brick house exterior in Sydney with four floors.
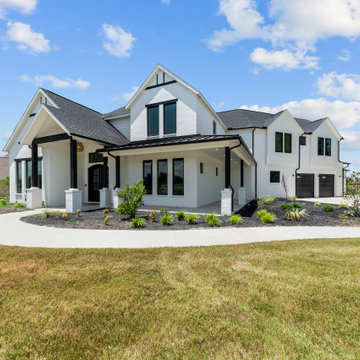
{Custom Home} 5,660 SqFt 1 Acre Modern Farmhouse 6 Bedroom 6 1/2 bath Media Room Game Room Study Huge Patio 3 car Garage Wrap-Around Front Porch Pool . . . #vistaranch #fortworthbuilder #texasbuilder #modernfarmhouse #texasmodern #texasfarmhouse #fortworthtx #blackandwhite #salcedohomes
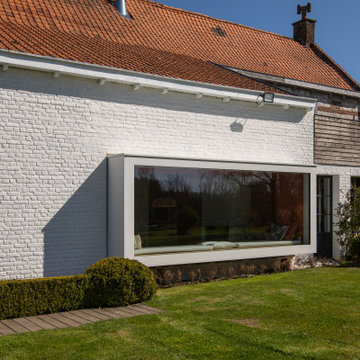
Création d'un bow-window en suspension
Inspiration for a rural bungalow painted brick house exterior in Lille with a lean-to roof, a tiled roof and a red roof.
Inspiration for a rural bungalow painted brick house exterior in Lille with a lean-to roof, a tiled roof and a red roof.

Large and white modern painted brick detached house in Atlanta with three floors, a mixed material roof, a black roof and board and batten cladding.
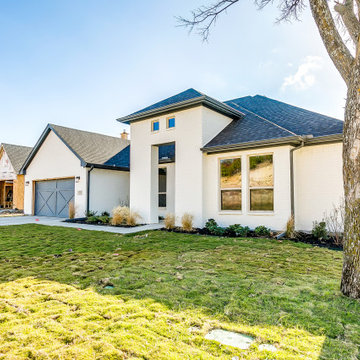
On the Golf Course. Crown Valley Estates off of Crown Road in Weatherford, TX, Aledo ISD
This is an example of a white contemporary bungalow painted brick detached house in Dallas with a shingle roof.
This is an example of a white contemporary bungalow painted brick detached house in Dallas with a shingle roof.
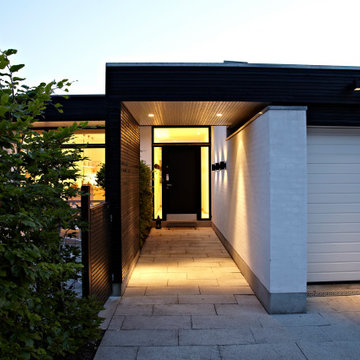
Arkitekt tegnet villa i Nordsjælland.
This is an example of a large and white modern split-level painted brick detached house in Copenhagen with a flat roof and a black roof.
This is an example of a large and white modern split-level painted brick detached house in Copenhagen with a flat roof and a black roof.
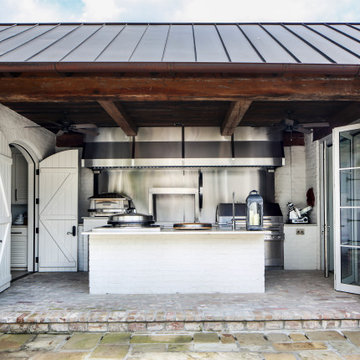
The owners are restaurateurs with a special passion for preparing and serving meals to their patrons. This love carried over into their new outdoor living/cooking area addition. The project required taking an existing detached covered pool pavilion and expanding it into an outdoor living and kitchen destination for themselves and their guests.
To start, the existing pavilion is turned into an enclosed air-conditioned kitchen space with accordion French door units on three sides to allow it to be used comfortably year round and to encourage easy circulation through it from each side. The newly expanded spaces on each side include a fireplace with a covered sitting area to the right and a covered BBQ area to the left, which ties the new structure to an existing garage storage room. This storage room is converted into another prep kitchen to help with support for larger functions.
The vaulted roof structure is maintained in the renovated center space which has an existing slate roof. The two new additions on each side have a flat ceiling clad in antique tongue and groove wood with a lower pitched standing seam copper roof which helps define their function and gives dominance to the original structure in the center.
With their love of entertaining through preparing and serving food, this transformed outdoor space will continue to be a gathering place enjoyed by family and friends in every possible setting.
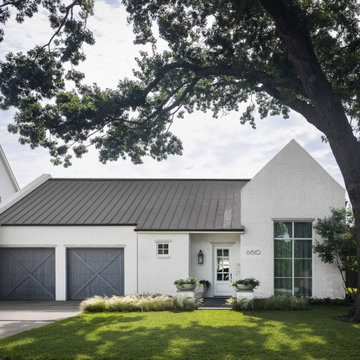
Photo of a large and white classic bungalow painted brick detached house in Dallas with a pitched roof, a metal roof and a grey roof.
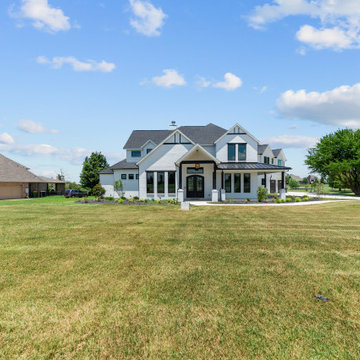
{Custom Home} 5,660 SqFt 1 Acre Modern Farmhouse 6 Bedroom 6 1/2 bath Media Room Game Room Study Huge Patio 3 car Garage Wrap-Around Front Porch Pool . . . #vistaranch #fortworthbuilder #texasbuilder #modernfarmhouse #texasmodern #texasfarmhouse #fortworthtx #blackandwhite #salcedohomes
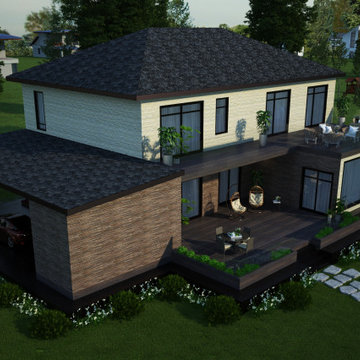
This project presents a stylish home design. The facing of the house is brick. The facade of the building is in beige and brown tones. An open terrace can be seen on the roof of the house. Wicker furniture and plants will make the atmosphere cozy and allow you to enjoy outdoor recreation. Glass railing of the terrace gives the building an elegant and presentable look. There is also a furnished terrace in the backyard of the house. This allows you to enjoy your holiday as much as possible and provides enough space for receiving guests. Large windows around the perimeter of the house fill it with light, and also give the architectural structure elegance and lightness. A garage is attached to the house, and the landscape design with a garden stone path decorates the exterior.
Learn more about our 3D Rendering services - https://www.archviz-studio.com/
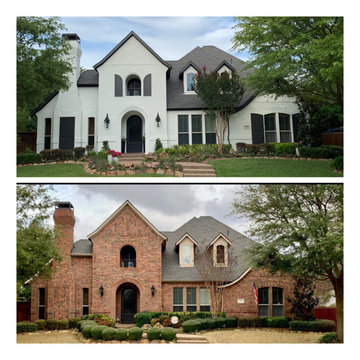
Updating of a beautiful traditional home by changing the brick color, trim color, and architectural accents.
Expansive and white classic two floor painted brick detached house in Dallas with a shingle roof.
Expansive and white classic two floor painted brick detached house in Dallas with a shingle roof.
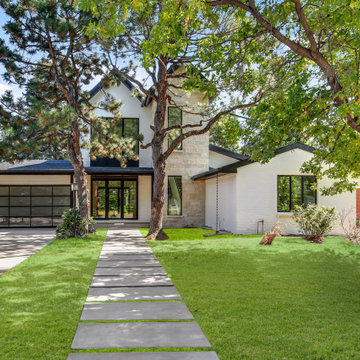
Jasmine Residence is a renovation of a single-story ranch house in Denver, Colorado. Two accordion folding glass doors connect the main living space with the rear yard and the neighborhood street. This effectively creates a large breezeway that can be opened up for three seasons annually. The second story addition expands the house's existing program to include a new master suite and a loft.
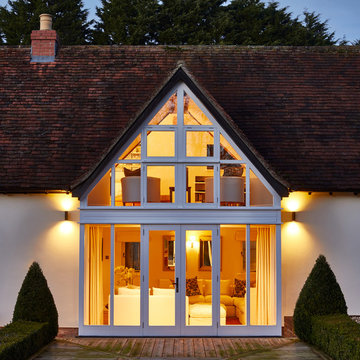
A two storey, side extension with internal remodelling and complete renovation. The extension really accentuates this unique home placed within the scenic environment of the countryside.
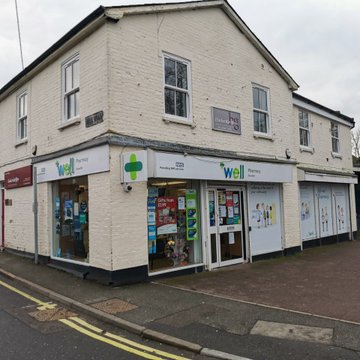
Existing office space on the first floor of the building to be converted and renovated into No 3 one bedroom flats with open plan kitchen living room and good size ensuite double bedroom. Total renovation cost including some external work circa £25000 per flat.
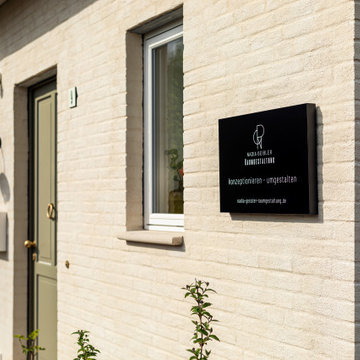
Large and beige scandi two floor painted brick detached house in Other with a pitched roof, a tiled roof and a black roof.
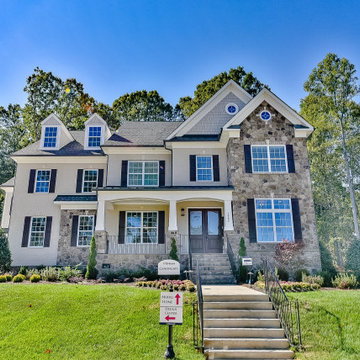
A large home in Charlotte with stone inlay, painted brick, and craftsman columns.
Photo of an expansive and beige two floor painted brick detached house in Charlotte with a pitched roof and a shingle roof.
Photo of an expansive and beige two floor painted brick detached house in Charlotte with a pitched roof and a shingle roof.
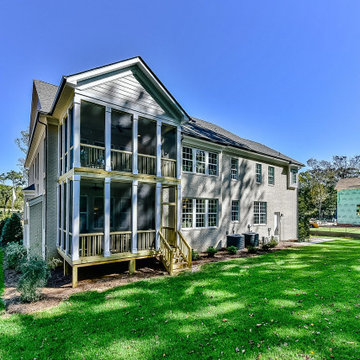
The rear of a four-side brick home in Charlotte with a stacked covered deck.
Inspiration for an expansive and beige two floor painted brick detached house in Charlotte.
Inspiration for an expansive and beige two floor painted brick detached house in Charlotte.
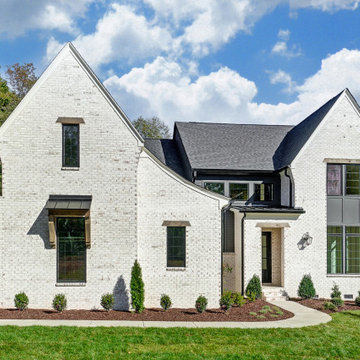
Large and white two floor painted brick detached house in Charlotte with a pitched roof, a shingle roof, a black roof and board and batten cladding.
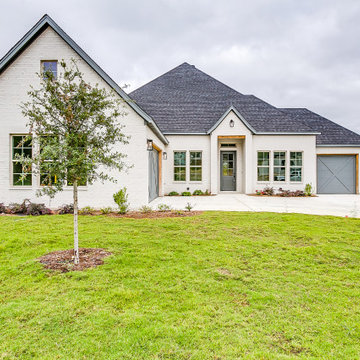
This is an example of a white contemporary bungalow painted brick detached house in Dallas with a shingle roof.
Painted Brick Exterior Wall Cladding Ideas and Designs
6