Painted Brick House Exterior with Three Floors Ideas and Designs
Refine by:
Budget
Sort by:Popular Today
1 - 20 of 76 photos
Item 1 of 3
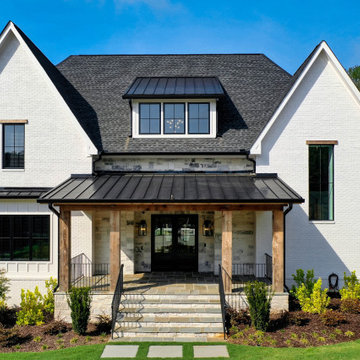
Photo of a large and white modern painted brick detached house in Atlanta with three floors, a mixed material roof, a black roof and board and batten cladding.

The front elevation of the home features a traditional-style exterior with front porch columns, symmetrical windows and rooflines, and a curved eyebrow dormers, an element that is also present on nearly all of the accessory structures
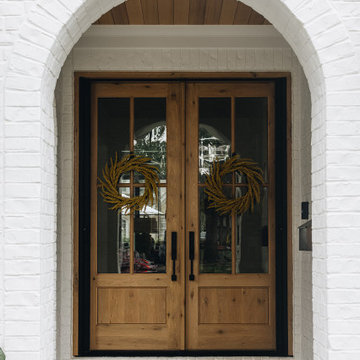
Inspiration for a large and white traditional painted brick detached house in Chicago with three floors, a shingle roof and a brown roof.
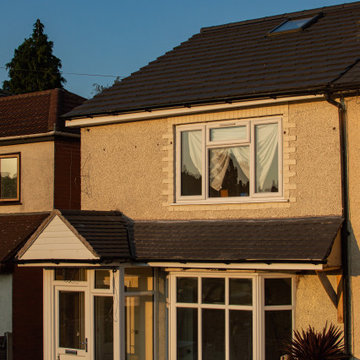
This property was picked up in auction and it was in a terrible state, after a loft and kitchen extension, this allows for the smart reconfiguration allowing for this property value to quadruple
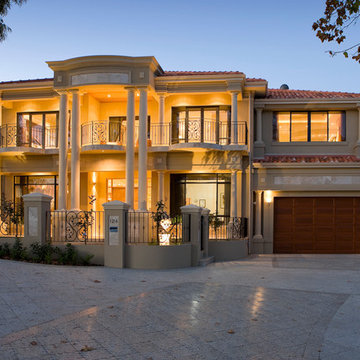
Tuscan inspired bespoke mansion.
- 4 x 3
- formal lounge and dining
- granite kitchen with European appliances, meals and family room
- study
- home theatre with built in bar
- third storey sunroom
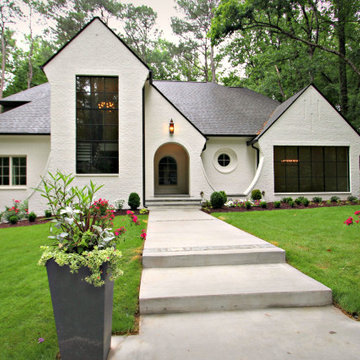
Inspiration for a large and white traditional painted brick detached house in Atlanta with three floors, a pitched roof and a shingle roof.
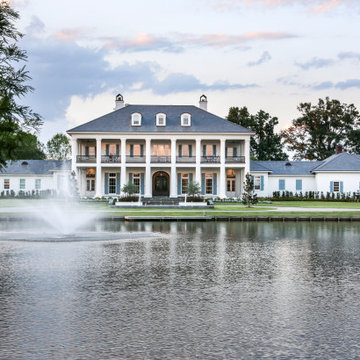
Design ideas for an expansive and white traditional painted brick detached house in New Orleans with three floors and a mixed material roof.
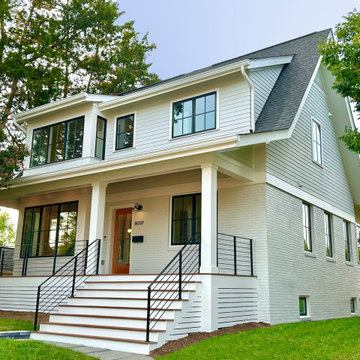
Major renovation and addition to an existing brick Cape style home. Creamy contemporary style with large porch and low slung roof lines to compliment the neighborhood.

The approach to the house offers a quintessential farm experience. Guests pass through farm fields, barn clusters, expansive meadows, and farm ponds. Nearing the house, a pastoral sheep enclosure provides a friendly and welcoming gesture.
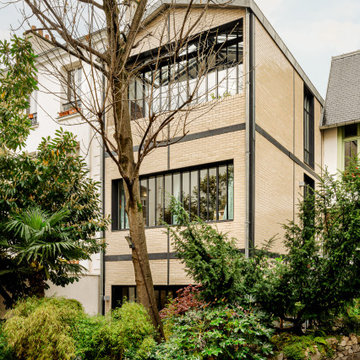
Photo of a beige contemporary painted brick terraced house in Paris with three floors.
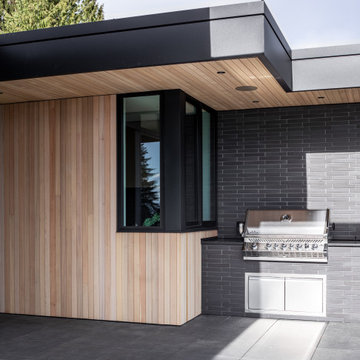
Inspiration for a large and black contemporary painted brick detached house in Vancouver with three floors, a flat roof, a mixed material roof and a black roof.
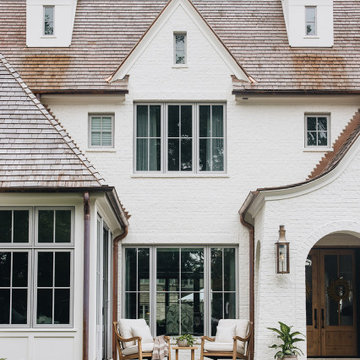
This is an example of a large and white traditional painted brick detached house in Chicago with three floors, a shingle roof and a brown roof.

Large and white modern painted brick detached house in Atlanta with three floors, a mixed material roof, a black roof and board and batten cladding.
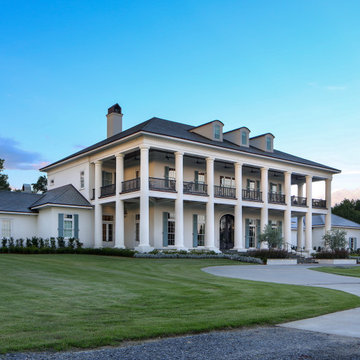
Expansive and white classic painted brick detached house in New Orleans with three floors and a mixed material roof.
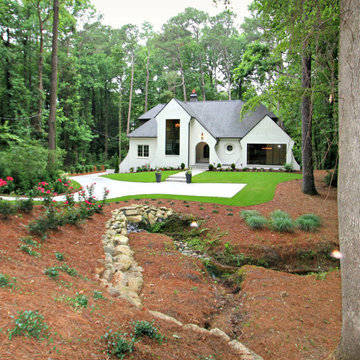
Design ideas for a large and white traditional painted brick detached house in Atlanta with three floors, a pitched roof and a shingle roof.
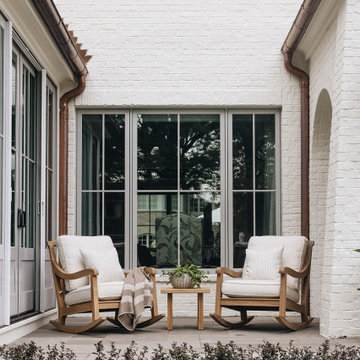
Design ideas for a large and white classic painted brick detached house in Chicago with three floors, a shingle roof and a brown roof.
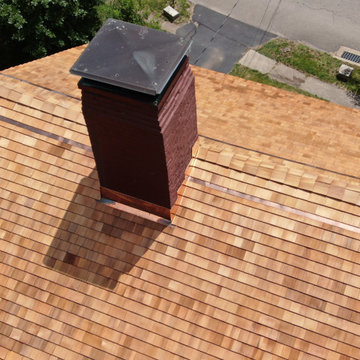
Overhead view of the Gardner Carpenter House - another Historic Restoration Project in Norwichtown, CT. Built in 1793, the original house (there have been some additions put on in back) needed a new roof - we specified and installed western red cedar. After removing the existing roof, we laid down an Ice & Water Shield underlayment. This view captures the 24 gauge red copper flashing we installed on the chimney as well as cleansing strip just below the ridgeline - which reacts with rainwater to deter organic growth such as mold, moss, or lichen. Also visualized here is the cedar shingle ridge cap.
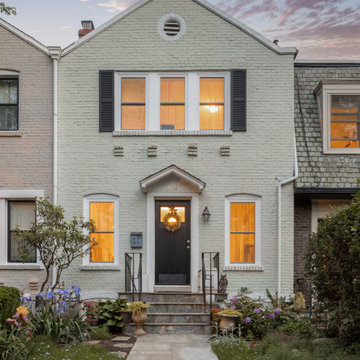
We removed the original partial addition and replaced it with a 3-story rear addition across the full width of the house. It now has more livable space with a large, open kitchen on the main floor with a door to a new deck, a true primary suite with a new bath on the second level and a family room in the basement. We also relocated the powder room to the center of the first floor. Moving the washer/dryer from the basement to a closet on the second-floor hall provides easier access for weekly use. Additionally, the clients requested energy-efficient features including adding insulation by firring out some walls, attic insulation, new front windows, and a new HVAC system.
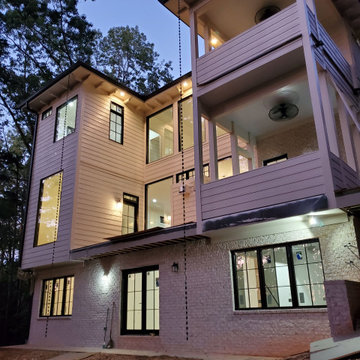
Three story painted brick house backyard view.
This is an example of a large and white modern painted brick detached house in Other with three floors.
This is an example of a large and white modern painted brick detached house in Other with three floors.
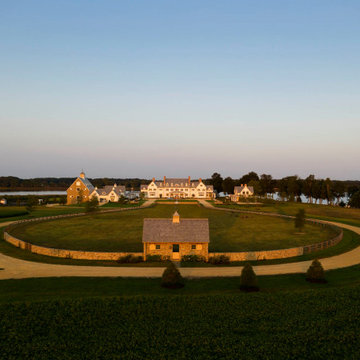
The estate, located on Maryland’s idyllic Eastern Shore, encompasses 44,000 square feet of luxury, encompassing nine different structures: the main residence, timber-frame entertaining barn, guest house, carriage house, automobile barn, pool house, pottery studio, sheep shed, and boathouse.
Painted Brick House Exterior with Three Floors Ideas and Designs
1