Painted Brick House Exterior with Wood Cladding Ideas and Designs
Refine by:
Budget
Sort by:Popular Today
81 - 100 of 100,969 photos
Item 1 of 3
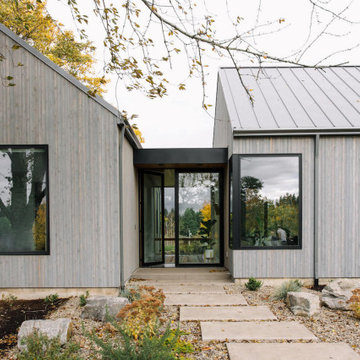
Design ideas for a scandinavian bungalow detached house in Portland with wood cladding, a metal roof and a grey roof.

Design ideas for a large and white traditional two floor detached house in San Francisco with wood cladding, a pitched roof, a shingle roof, a grey roof and shingles.
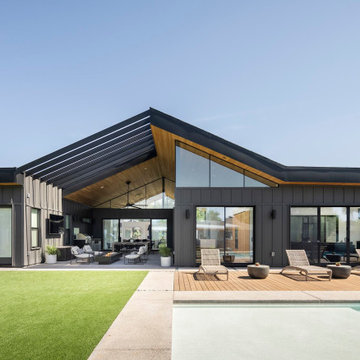
Design ideas for a gey modern bungalow detached house in Phoenix with wood cladding, a pitched roof, a metal roof, a black roof and board and batten cladding.
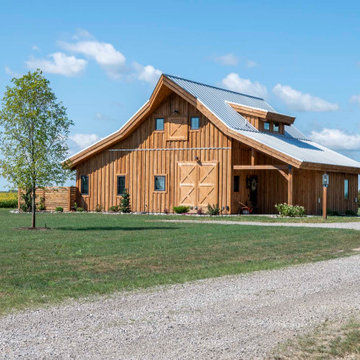
Post and beam barn home exterior with open lean-to covered entry
Inspiration for a medium sized and brown rustic bungalow detached house with wood cladding, a pitched roof, a metal roof, a grey roof and board and batten cladding.
Inspiration for a medium sized and brown rustic bungalow detached house with wood cladding, a pitched roof, a metal roof, a grey roof and board and batten cladding.

Inspiration for a large and black midcentury bungalow detached house in Portland with wood cladding, a lean-to roof, a shingle roof and a black roof.
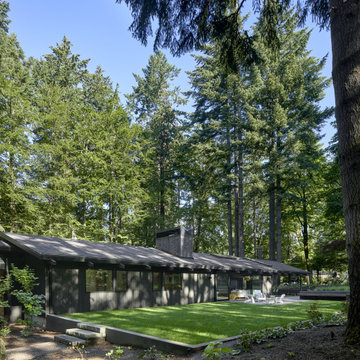
Photo of a large and black midcentury bungalow detached house in Portland with wood cladding, a pitched roof, a shingle roof and a black roof.

From SinglePoint Design Build: “This project consisted of a full exterior removal and replacement of the siding, windows, doors, and roof. In so, the Architects OXB Studio, re-imagined the look of the home by changing the siding materials, creating privacy for the clients at their front entry, and making the expansive decks more usable. We added some beautiful cedar ceiling cladding on the interior as well as a full home solar with Tesla batteries. The Shou-sugi-ban siding is our favorite detail.
While the modern details were extremely important, waterproofing this home was of upmost importance given its proximity to the San Francisco Bay and the winds in this location. We used top of the line waterproofing professionals, consultants, techniques, and materials throughout this project. This project was also unique because the interior of the home was mostly finished so we had to build scaffolding with shrink wrap plastic around the entire 4 story home prior to pulling off all the exterior finishes.
We are extremely proud of how this project came out!”
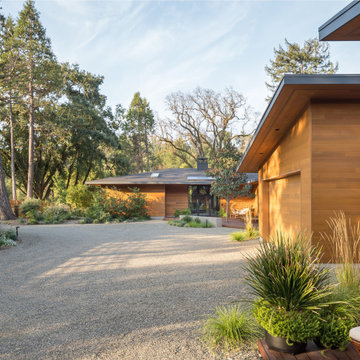
Inspiration for a medium sized midcentury bungalow detached house in San Francisco with wood cladding, a hip roof, a shingle roof, a black roof and shiplap cladding.

Inspiration for a medium sized and black contemporary two floor detached house in Brisbane with wood cladding.
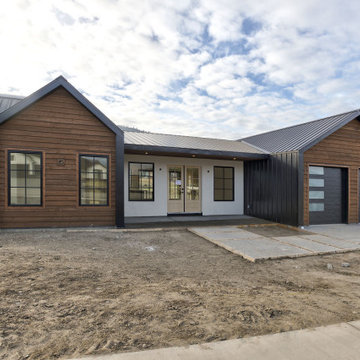
This custom built 3,100 sf home has vaulted ceilings with an open concept design.
Two car garage with entry to the large mudroom.
Custom cabinets throughout, quartz countertops with beautiful vinyl plank flooring and a gas fireplace.
The master suite complete with a walk in closet, custom cabinetry. The master bath has a large stand alone soaker tub and separate shower.
On the lower level you'll find plenty of carpeted space with a wet bar and large windows to enjoy the view and 2 additional bedrooms.

A Scandinavian modern home in Shorewood, Minnesota with simple gable roof forms and black exterior. The entry has been sided with Resysta, a durable rainscreen material that is natural in appearance.
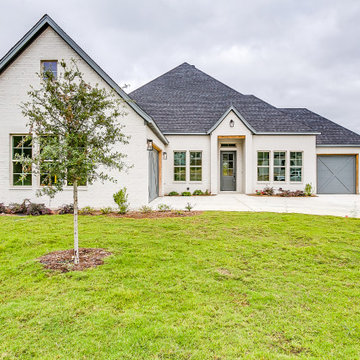
On the Golf Course. Crown Valley Estates off of Crown Road in Weatherford, TX, Aledo ISD
Design ideas for a white contemporary bungalow painted brick detached house in Dallas with a shingle roof.
Design ideas for a white contemporary bungalow painted brick detached house in Dallas with a shingle roof.
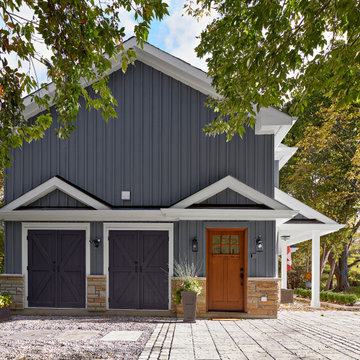
This is an example of a large and gey classic two floor side detached house in Toronto with wood cladding, a pitched roof, a shingle roof, a grey roof and board and batten cladding.

Brand new construction in Westport Connecticut. Transitional design. Classic design with a modern influences. Built with sustainable materials and top quality, energy efficient building supplies. HSL worked with renowned architect Peter Cadoux as general contractor on this new home construction project and met the customer's desire on time and on budget.

Photo of a large and black rustic bungalow detached house in Portland with wood cladding, a lean-to roof and a metal roof.
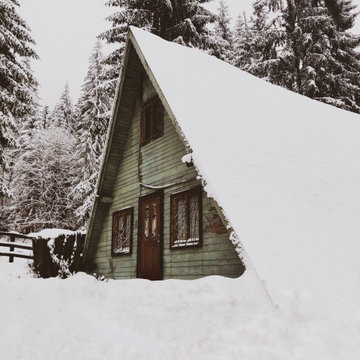
Enhance your home with a gorgeous front door that will revamp any space. This Belleville door with Harlow Glass is still an 8 out of 10 on the privacy scale and will upgrade your space instantly.
Check out more options with us at ELandELWoodProducts.com

Large and black traditional two floor detached house in Oklahoma City with wood cladding, a pitched roof and a shingle roof.

The goal for this Point Loma home was to transform it from the adorable beach bungalow it already was by expanding its footprint and giving it distinctive Craftsman characteristics while achieving a comfortable, modern aesthetic inside that perfectly caters to the active young family who lives here. By extending and reconfiguring the front portion of the home, we were able to not only add significant square footage, but create much needed usable space for a home office and comfortable family living room that flows directly into a large, open plan kitchen and dining area. A custom built-in entertainment center accented with shiplap is the focal point for the living room and the light color of the walls are perfect with the natural light that floods the space, courtesy of strategically placed windows and skylights. The kitchen was redone to feel modern and accommodate the homeowners busy lifestyle and love of entertaining. Beautiful white kitchen cabinetry sets the stage for a large island that packs a pop of color in a gorgeous teal hue. A Sub-Zero classic side by side refrigerator and Jenn-Air cooktop, steam oven, and wall oven provide the power in this kitchen while a white subway tile backsplash in a sophisticated herringbone pattern, gold pulls and stunning pendant lighting add the perfect design details. Another great addition to this project is the use of space to create separate wine and coffee bars on either side of the doorway. A large wine refrigerator is offset by beautiful natural wood floating shelves to store wine glasses and house a healthy Bourbon collection. The coffee bar is the perfect first top in the morning with a coffee maker and floating shelves to store coffee and cups. Luxury Vinyl Plank (LVP) flooring was selected for use throughout the home, offering the warm feel of hardwood, with the benefits of being waterproof and nearly indestructible - two key factors with young kids!
For the exterior of the home, it was important to capture classic Craftsman elements including the post and rock detail, wood siding, eves, and trimming around windows and doors. We think the porch is one of the cutest in San Diego and the custom wood door truly ties the look and feel of this beautiful home together.

The project’s goal is to introduce more affordable contemporary homes for Triangle Area housing. This 1,800 SF modern ranch-style residence takes its shape from the archetypal gable form and helps to integrate itself into the neighborhood. Although the house presents a modern intervention, the project’s scale and proportional parameters integrate into its context.
Natural light and ventilation are passive goals for the project. A strong indoor-outdoor connection was sought by establishing views toward the wooded landscape and having a deck structure weave into the public area. North Carolina’s natural textures are represented in the simple black and tan palette of the facade.
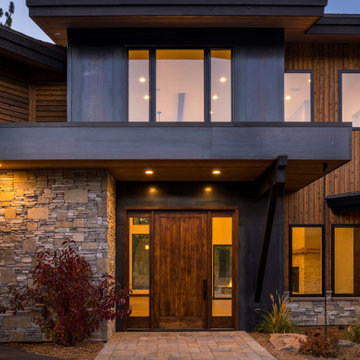
Photo of an expansive and brown modern two floor detached house in Sacramento with wood cladding and a pitched roof.
Painted Brick House Exterior with Wood Cladding Ideas and Designs
5