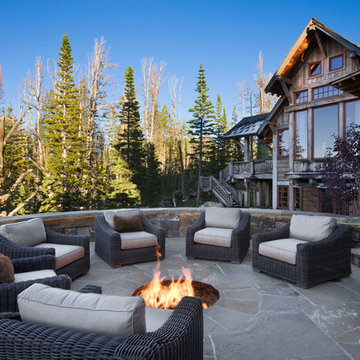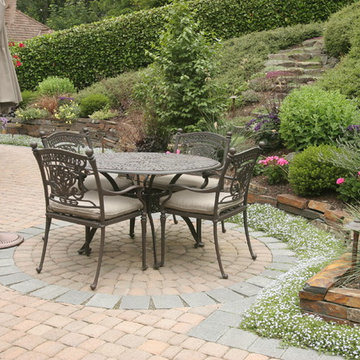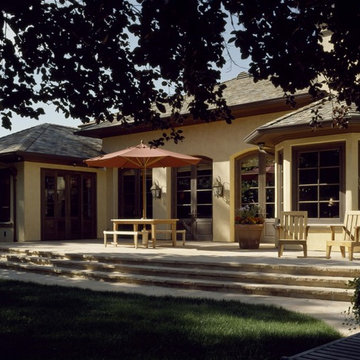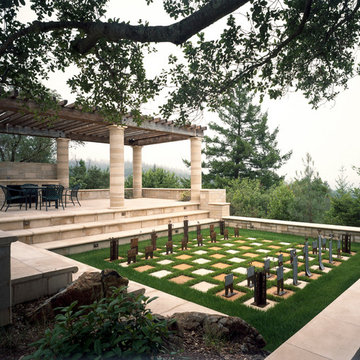Patio Ideas and Designs
Refine by:
Budget
Sort by:Popular Today
181 - 200 of 403 photos
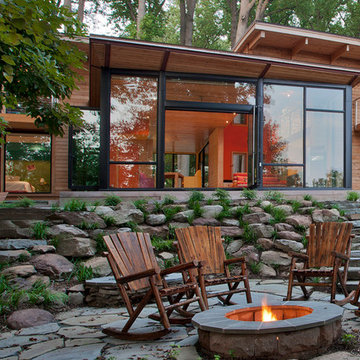
For information about our work, please contact info@studiombdc.com
This is an example of a rustic back patio in DC Metro with a fire feature, no cover and natural stone paving.
This is an example of a rustic back patio in DC Metro with a fire feature, no cover and natural stone paving.
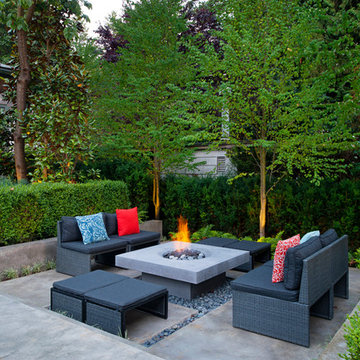
Patio seating area with cast concrete firepit.
Builder: Rockridge Fine Homes
Photographer: Revival Arts
Photo of a contemporary patio in Vancouver with a fire feature and no cover.
Photo of a contemporary patio in Vancouver with a fire feature and no cover.
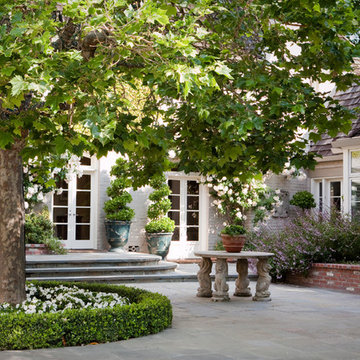
© Lauren Devon www.laurendevon.com
Inspiration for a medium sized traditional courtyard patio steps in San Francisco with natural stone paving.
Inspiration for a medium sized traditional courtyard patio steps in San Francisco with natural stone paving.
Find the right local pro for your project
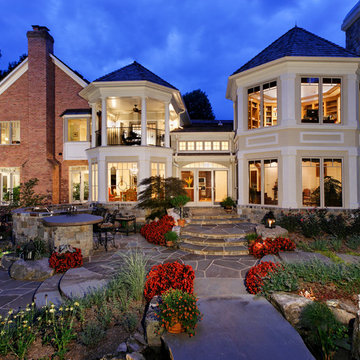
Greg Hadley Photography
Inspiration for a large traditional back patio in DC Metro with an outdoor kitchen, natural stone paving and no cover.
Inspiration for a large traditional back patio in DC Metro with an outdoor kitchen, natural stone paving and no cover.
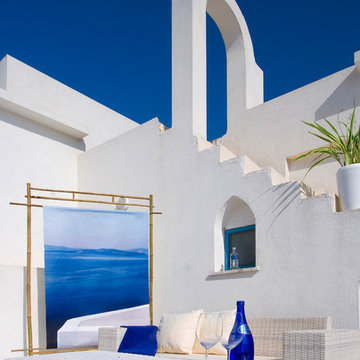
project for kane-kash
This is an example of a mediterranean patio steps in Other with no cover.
This is an example of a mediterranean patio steps in Other with no cover.
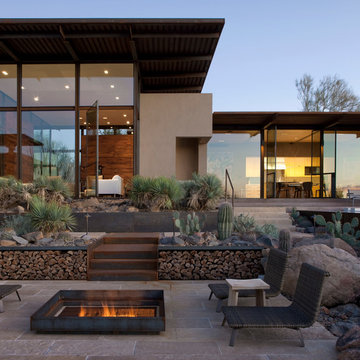
project type: new construction
architect: lake + flato architects
location: scottsdale, az
date: winter 2009
area: 4,500 sf
Inspiration for a patio in Phoenix with a fire feature.
Inspiration for a patio in Phoenix with a fire feature.
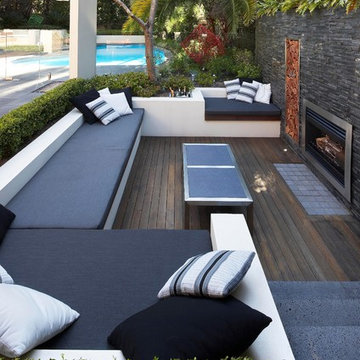
Rolling Stone Landscapes
Photo of a contemporary back patio in Sydney with a fire feature.
Photo of a contemporary back patio in Sydney with a fire feature.
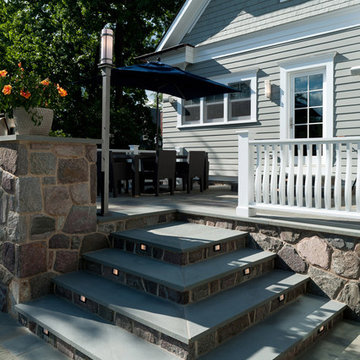
Photos by Scott LePage Photography
Photo of a victorian patio steps in New York with no cover.
Photo of a victorian patio steps in New York with no cover.
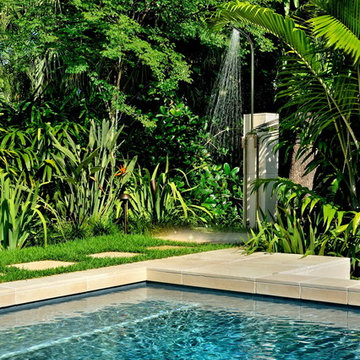
Inspiration for a world-inspired back patio in Miami with an outdoor shower.
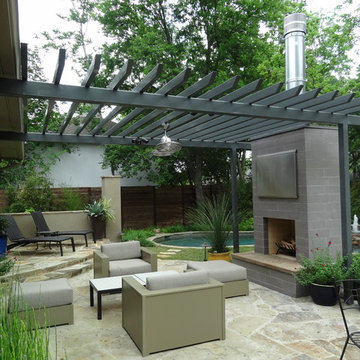
Outdoor living from kitchen area
Photo of a contemporary patio in Dallas with a fire feature and a pergola.
Photo of a contemporary patio in Dallas with a fire feature and a pergola.
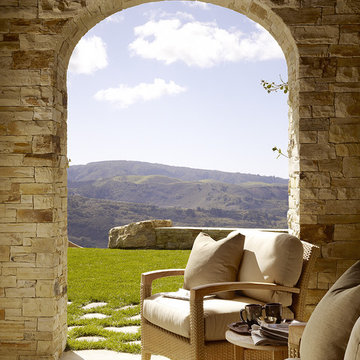
Interior Design by Tucker & Marks: http://www.tuckerandmarks.com/
Photograph by Matthew Millman
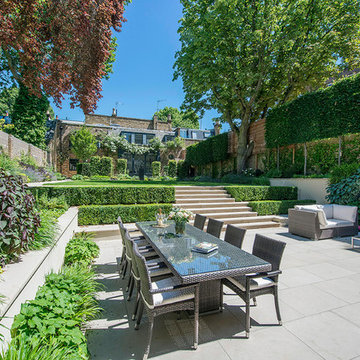
Photo of a medium sized classic back patio in London with concrete paving and fencing.
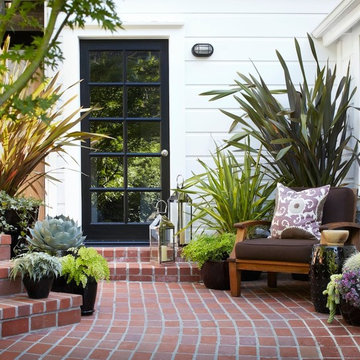
URRUTIA DESIGN
Photography by Matt Sartain
Design ideas for a traditional patio steps in San Francisco with brick paving.
Design ideas for a traditional patio steps in San Francisco with brick paving.
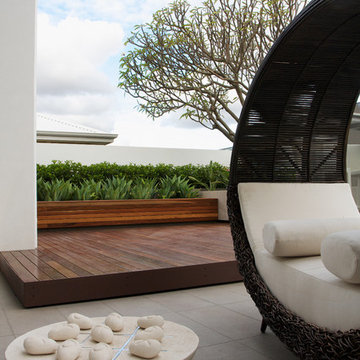
Grab Photography
This is an example of a medium sized contemporary patio steps in Perth with no cover.
This is an example of a medium sized contemporary patio steps in Perth with no cover.
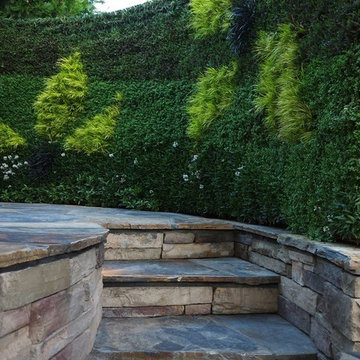
Living Wall in spa area.
Design ideas for a contemporary patio steps in Portland with no cover.
Design ideas for a contemporary patio steps in Portland with no cover.
Patio Ideas and Designs
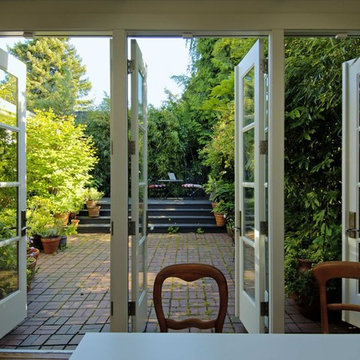
This remodel of an architect’s Seattle bungalow goes beyond simple renovation. It starts with the idea that, once completed, the house should look as if had been built that way originally. At the same time, it recognizes that the way a house was built in 1926 is not for the way we live today. Architectural pop-outs serve as window seats or garden windows. The living room and dinning room have been opened up to create a larger, more flexible space for living and entertaining. The ceiling in the central vestibule was lifted up through the roof and topped with a skylight that provides daylight to the middle of the house. The broken-down garage in the back was transformed into a light-filled office space that the owner-architect refers to as the “studiolo.” Bosworth raised the roof of the stuidiolo by three feet, making the volume more generous, ensuring that light from the north would not be blocked by the neighboring house and trees, and improving the relationship between the studiolo and the house and courtyard.
10
