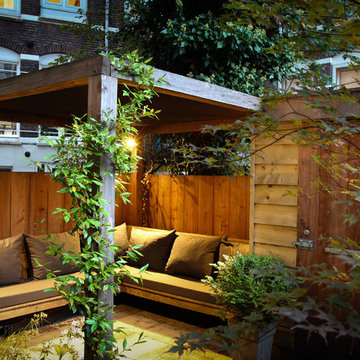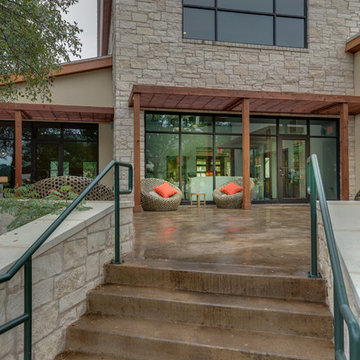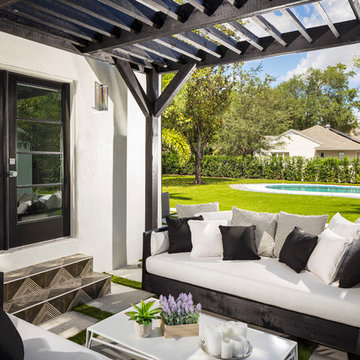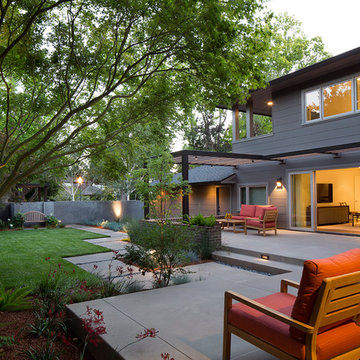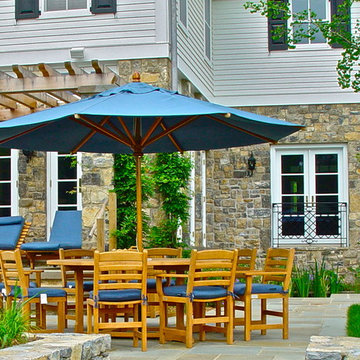Patio Steps with All Types of Cover Ideas and Designs
Refine by:
Budget
Sort by:Popular Today
1 - 20 of 93 photos
Item 1 of 3
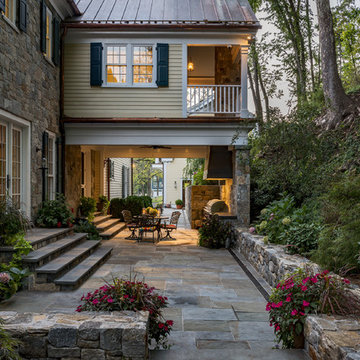
Rob Karosis
Design ideas for a traditional patio steps in New York with natural stone paving and a roof extension.
Design ideas for a traditional patio steps in New York with natural stone paving and a roof extension.
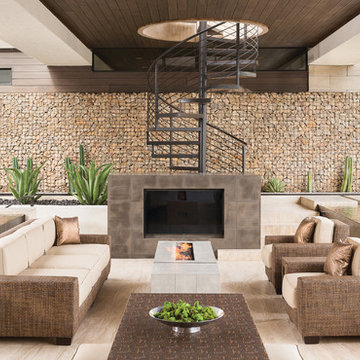
Photography by Trent Bell
Design ideas for an expansive contemporary back patio steps in Las Vegas with a roof extension.
Design ideas for an expansive contemporary back patio steps in Las Vegas with a roof extension.
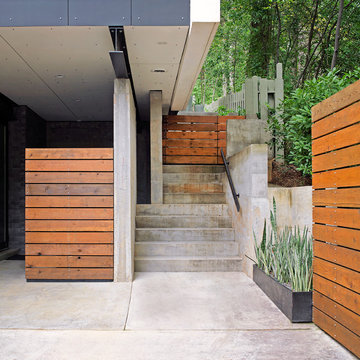
Inspiration for a medium sized contemporary back patio steps in San Francisco with concrete slabs and a roof extension.

Medium sized classic back patio steps in DC Metro with natural stone paving and a pergola.
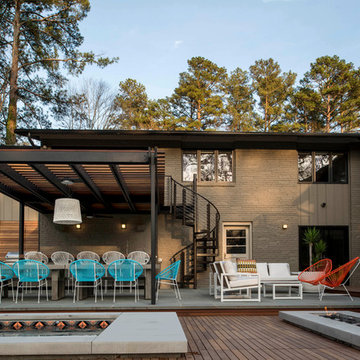
Lissa Gotwals
Photo of a retro back patio steps in Raleigh with a pergola and decking.
Photo of a retro back patio steps in Raleigh with a pergola and decking.
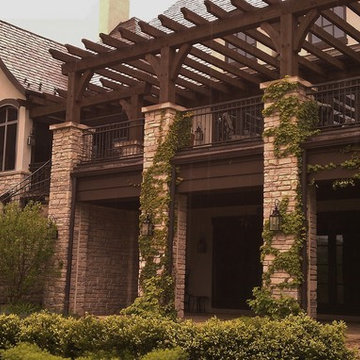
Multiple Mirage motorized screens on beautiful outdoor patio. All screens are recessed in stone columns and custom built wood cavities. Screens are completely concealed in cavities when not in use and all operate at the touch of a button.
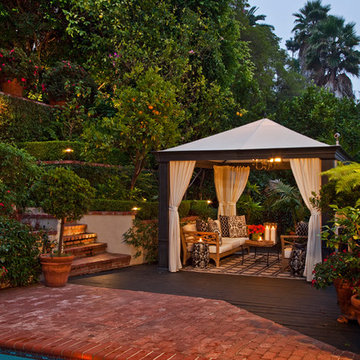
Interiors by SFA Design
Photography by Meghan Beierle-O'Brien
Photo of a classic patio steps in Los Angeles with a gazebo.
Photo of a classic patio steps in Los Angeles with a gazebo.
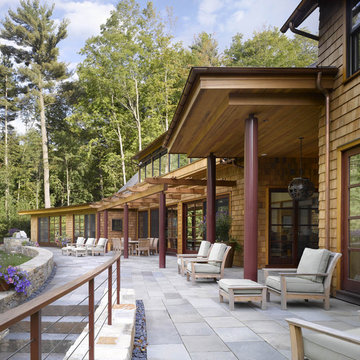
North Cove Residence
Shelburne, Vermont
We worked very closely with the architect to create a multi-generational home for grandparents, their daughter and 2 grandchildren providing both common and private outdoor space for both families. The 12.3 acre site sits facing north on the shore of Lake Champlain and has over 40 feet of grade change from the point of entry down to the lakeshore and contains many beautiful mature trees of hickory, maple, ash and butternut. The site offered opportunities to nestle the two houses into the slope, creating the ability for the architecture to step, providing a logical division of space for the two families to share. The landscape creates private areas for each family while also becoming the common fabric that knits the 2 households together. The natural terrain, sloping east to west, and the views to Lake Champlain became the basis for arranging volumes on the site. Working together the landscape architect and architect chose to locate the houses and outdoor spaces along an arc, emulating the shape of the adjacent bay. The eastern / uphill portion of the site contains a common entry point, pergola, auto court, garage and a one story residence for the grandparents. Given the northern climate this southwest facing alcove provided an ideal setting for pool, utilizing the west house and retaining wall to shield the lake breezes and extending the swimming season well into the fall.
Approximately one quarter of the site is classified as wetland and an even larger portion of the site is subject to seasonal flooding. The site program included a swimming pool, large outdoor terrace for entertaining, year-round access to the lakefront and an auto court large enough for guest parking and to serve as a place for grandchildren to ride bikes. In order to provide year-round access to the lake and not disrupt the natural movement of water, an elevated boardwalk was constructed of galvanized steel and cedar. The boardwalk extends the geometry of the lakeside terrace walls out to the lake, creating a sculptural division between natural wetland and lawn area.
Architect: Truex Cullins & Partners Architects
Image Credit: Westphalen Photography
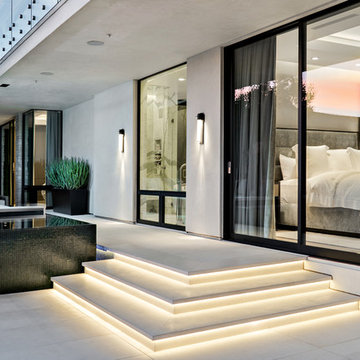
Design ideas for a medium sized contemporary back patio steps in Phoenix with tiled flooring and a roof extension.
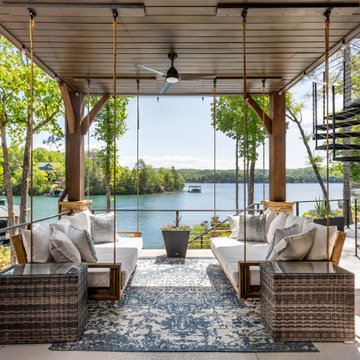
Inspiration for a large rustic back patio steps in Other with stamped concrete and a roof extension.
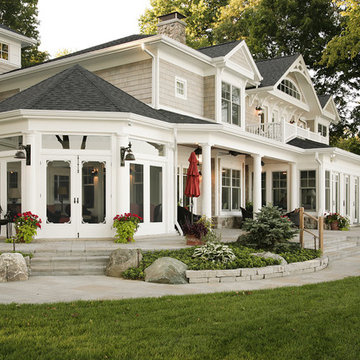
Photo of an expansive classic front patio steps in Other with stamped concrete and a roof extension.
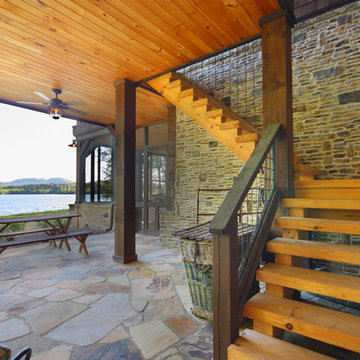
Rustic patio steps in Atlanta with natural stone paving and a roof extension.
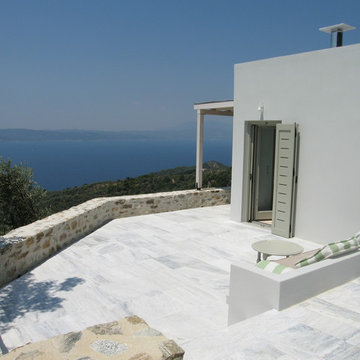
architecture : hhharchitects
photos : hhharchitects
This is an example of a mediterranean patio steps in Other with a pergola.
This is an example of a mediterranean patio steps in Other with a pergola.
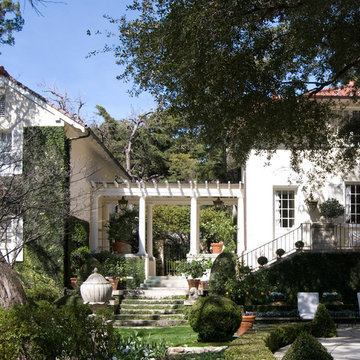
J Wilson Fuqua & Assoc.
Design ideas for a large classic back patio steps in Dallas with a pergola.
Design ideas for a large classic back patio steps in Dallas with a pergola.
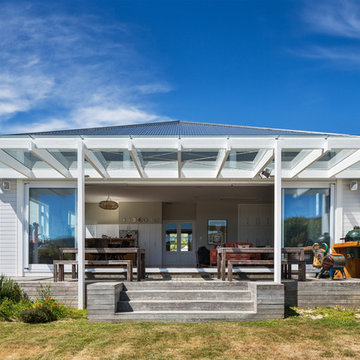
Paul McCredie
Photo of a contemporary back patio steps in Wellington with decking and a pergola.
Photo of a contemporary back patio steps in Wellington with decking and a pergola.
Patio Steps with All Types of Cover Ideas and Designs
1
