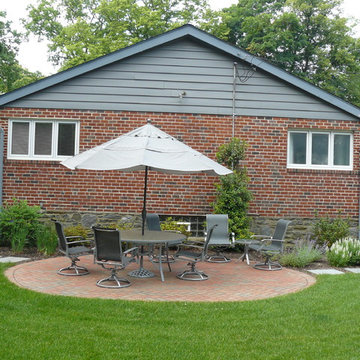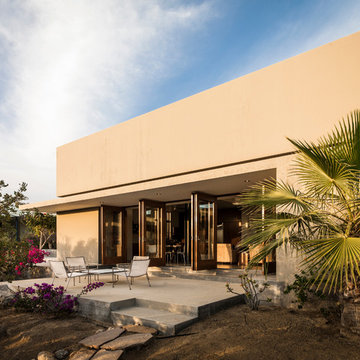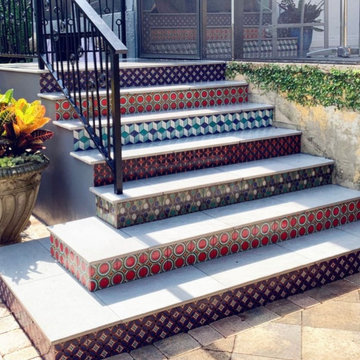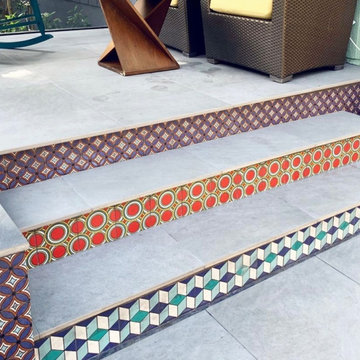Patio Steps with No Cover Ideas and Designs
Refine by:
Budget
Sort by:Popular Today
141 - 160 of 170 photos
Item 1 of 3
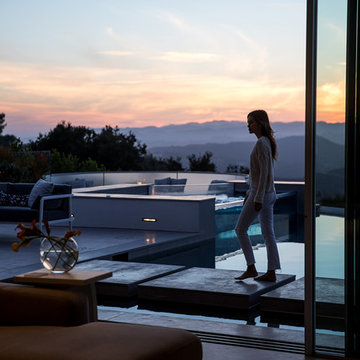
Trousdale Beverly Hills luxury home with sliding glass walls that open to the backyard pool terrace. Photo by Jason Speth.
This is an example of an expansive modern back patio steps in Los Angeles with tiled flooring and no cover.
This is an example of an expansive modern back patio steps in Los Angeles with tiled flooring and no cover.
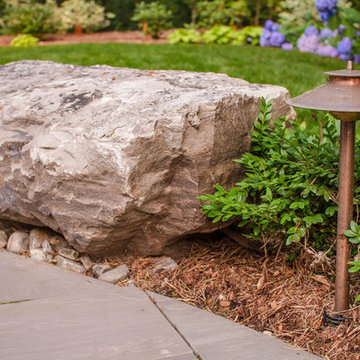
plutadesigns
Medium sized contemporary back patio steps in Toronto with natural stone paving and no cover.
Medium sized contemporary back patio steps in Toronto with natural stone paving and no cover.
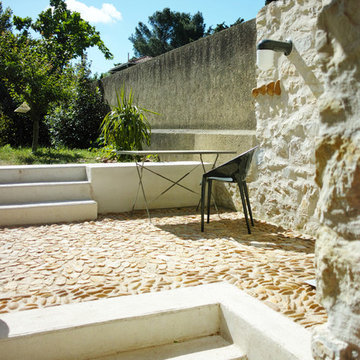
© Pfligersdorffer
Medium sized mediterranean back patio steps in Montpellier with no cover.
Medium sized mediterranean back patio steps in Montpellier with no cover.
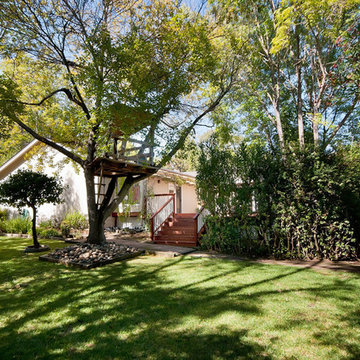
Mark Pinkerton VI360 Photography
Traditional patio steps in San Francisco with no cover.
Traditional patio steps in San Francisco with no cover.
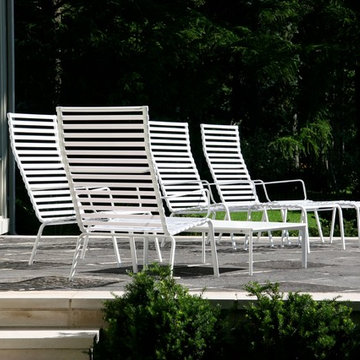
Outdoor furniture High back Lounge: 'Striped' collection by Ronan & Erwan Bouroullec for Magis
Daniel Fisker
Modern patio steps in Toronto with no cover.
Modern patio steps in Toronto with no cover.
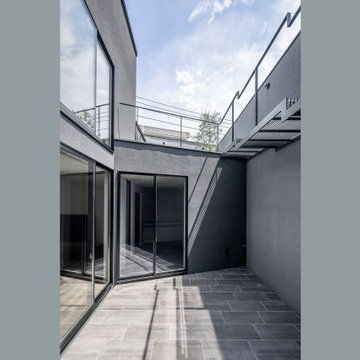
Medium sized modern courtyard patio steps in Tokyo with tiled flooring and no cover.
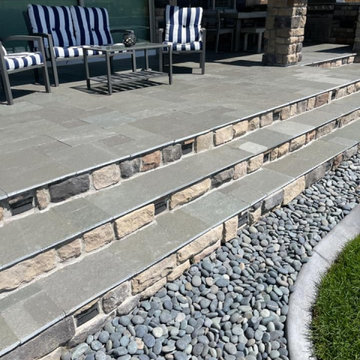
Design ideas for a large traditional back patio steps in Denver with stamped concrete and no cover.
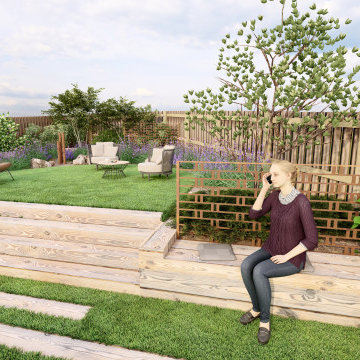
A challenging project due to the triangular shape of the existing space.
From a white canvas to this result, takes time and passion.
It's a whole creative process, and with the help of inspiration and tridimensional skills, we combined form and function so that the owners will enjoy their outdoor space, the garden, at its full potential.
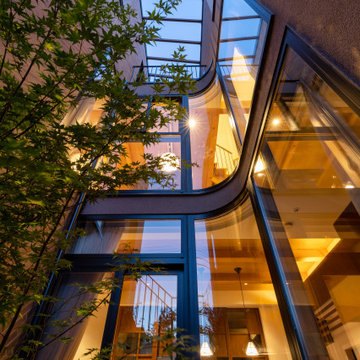
世田谷の閑静な住宅街に光庭を持つ木造3階建の母と娘家族の二世帯住宅です。隣家に囲まれているため、接道する北側に光と風を導く奥に深い庭(光庭)を設けました。その庭を巡るようにそれぞれの住居を配置し、大きな窓を通して互いの気配が感じられる住まいとしました。光庭を開くことでまちとつながり、共有することで家族を結ぶ長屋の計画です。
敷地は北側以外隣家に囲まれているため、建蔽率60%の余剰を北側中央に道へ繋がる奥行5mの光庭に集中させ、光庭を巡るように2つの家族のリビングやテラスを大きな開口と共に配置しました。1階は母、2~3階は娘家族としてそれぞれが独立性を保ちつつ風や光を共有しながら木々越しに互いを見守る構成です。奥に深い光庭は延焼ラインから外れ、曲面硝子や木アルミ複合サッシを用いながら柔らかい内部空間の広がりをつくります。木のぬくもりを感じる空間にするため、光庭を活かして隣地の開口制限を重視した準延焼防止建築物として空間を圧迫せず木架構の現しや木製階段を可能にしました。陽の光の角度と外壁の斜貼りタイルは呼応し、季節の移り変わりを知らせてくれます。曲面を構成する砂状塗装は自然の岩肌のような表情に。お施主様のお母様は紙で作るペーパーフラワーアート教室を定期的に開き、1階は光庭に面してギャラリーのように使われ、光庭はまちの顔となり小美術館のような佇まいとなった。
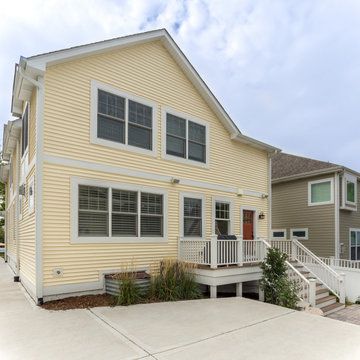
Design ideas for a medium sized farmhouse back patio steps in Chicago with brick paving and no cover.
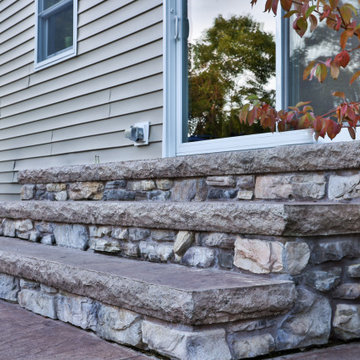
Inspiration for a large back patio steps in New York with natural stone paving and no cover.
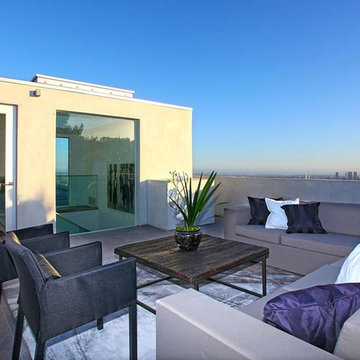
Grandview Drive Hollywood Hills modern home rooftop terrace lounge
Design ideas for an expansive modern back patio steps in Los Angeles with no cover.
Design ideas for an expansive modern back patio steps in Los Angeles with no cover.
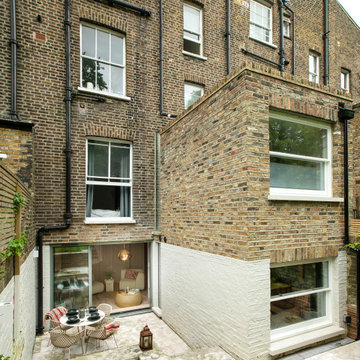
It was a real pleasure to work with these clients to create a fusion of East Coast USA and Morocco in this North London Flat.
A modest architectural intervention of rebuilding the rear extension on lower ground and creating a first floor bathroom over the same footprint.
The project combines modern-eclectic interior design with twenty century vintage classics.
The colour scheme of pinks, greens and coppers create a vibrant palette that sits comfortably within this period property.
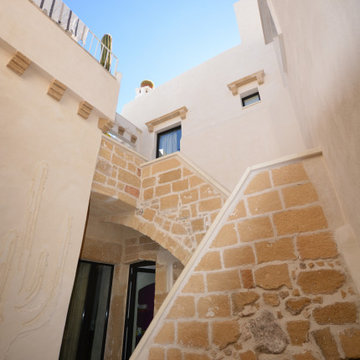
This is an example of a medium sized mediterranean patio steps with natural stone paving and no cover.
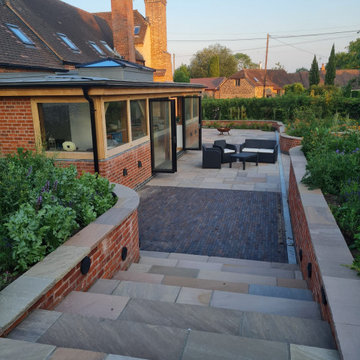
Steps leading down to terrace at rear of newly extruded kitchen for indoor and outdoor.
Design ideas for a classic back patio steps in West Midlands with natural stone paving and no cover.
Design ideas for a classic back patio steps in West Midlands with natural stone paving and no cover.
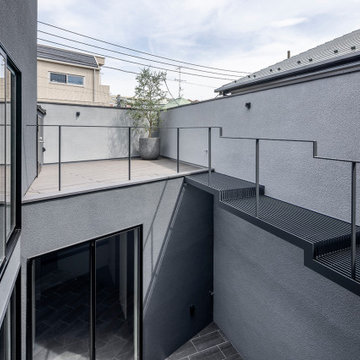
Medium sized modern courtyard patio steps in Tokyo with tiled flooring and no cover.
Patio Steps with No Cover Ideas and Designs
8
