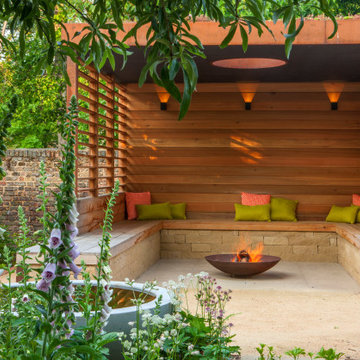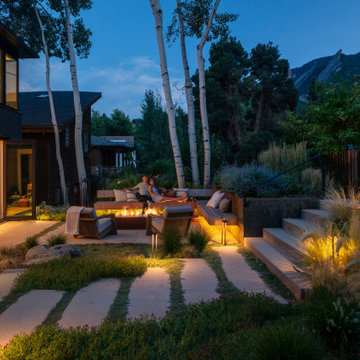Patio with a Fire Feature Ideas and Designs
Refine by:
Budget
Sort by:Popular Today
1 - 20 of 40,594 photos
Item 1 of 2
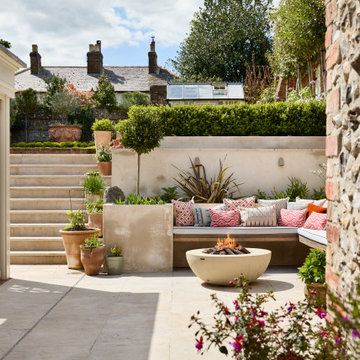
This is an example of a classic back patio in Essex with a fire feature and no cover.

mparchphoto, Richard Grenier Builder
Design ideas for a classic patio in Denver with a fire feature and no cover.
Design ideas for a classic patio in Denver with a fire feature and no cover.

Built-in custom polished concrete fire -pit with surrounding brick bench with a bluestone cap. Bluestone patio paving with slot of gray beach pebbles. Fire-pit has natural gas with an electric spark starter. Bench seating has a wood screen wall that includes lighting & supports vine growth.

Photo credit: www.parkscreative.com
Large traditional back patio in Seattle with a fire feature and natural stone paving.
Large traditional back patio in Seattle with a fire feature and natural stone paving.

This inviting space features a decorative concrete patio with a custom concrete fire pit and Ipe floating bench. The lush landscaping and cedar privacy fence provides a tranquil setting for city living.

View of rear yard included custom-colored concrete walls, pavers, riverstone and a built-in bench around a firepit. Sliding Glass wall system by Nanawall. All exterior lighting by Bega.
Catherine Nguyen Photography

The homeowners desired an outdoor space that felt more rustic than their refined interior spaces, but still related architecturally to their house. Cement plaster support arbor columns provide enough of visual tie to the existing house exterior. Oversized wood beams and rafter members provide a unique outdoor atmosphere. Structural bolts and hardware were minimized for a cleaner appearance. Structural connections and supports were engineered to meet California's stringent earthquake standards.
Ali Atri Photography

Design: modernedgedesign.com
Photo: Edmunds Studios Photography
Inspiration for a medium sized contemporary back patio in Milwaukee with a fire feature, a pergola and concrete slabs.
Inspiration for a medium sized contemporary back patio in Milwaukee with a fire feature, a pergola and concrete slabs.
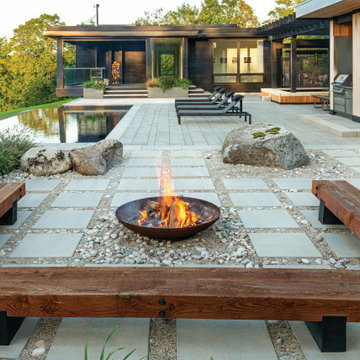
A large modern concrete patio slab, Industria’s square shape and smooth surface allows you to play with colors and patterns. Line them up for a clean contemporary look or have some fun by installing them diagonally to create a field of diamonds. Perfect to use for rooftops, terraces, patios, pool decks, parks and pedestrain walkways.
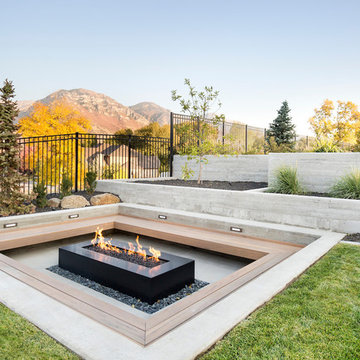
This is an example of a contemporary patio in Salt Lake City with a fire feature, concrete slabs and no cover.
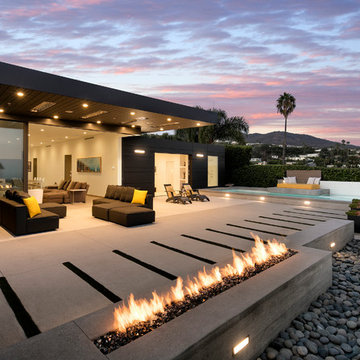
On the patio, an infinity pool overlooks the Pacific Ocean below. A low profile fire pit is paired with shorter succulents to maintain a direct view.
Photo: Jim Bartsch

Traditional Style Fire Feature - Techo-Bloc's Valencia Fire Pit.
Inspiration for a large traditional back patio in Boston with a fire feature, natural stone paving and no cover.
Inspiration for a large traditional back patio in Boston with a fire feature, natural stone paving and no cover.

A line of 'Skyracer' molinia repeats the same element from the front yard and is paralleled by a bluestone stepper path into the lawn.
Westhauser Photography

An elegant wooden screen supplies just enough enclosure around this wonderful outdoor seating area featuring a custom built in gas fire pit. Like us on Houzz and see more of our work at www.rollinglandscapes.com.
Photo by: Linda Oyama Bryan

Michelle Lee Wilson Photography
Photo of a contemporary back patio in San Francisco with a fire feature.
Photo of a contemporary back patio in San Francisco with a fire feature.
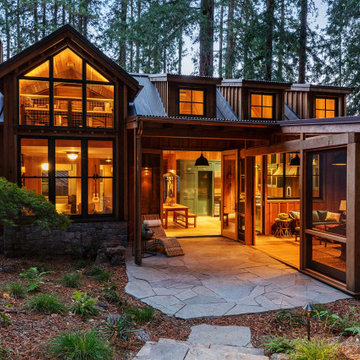
Photo of a medium sized rustic back patio in San Francisco with a fire feature, natural stone paving and no cover.
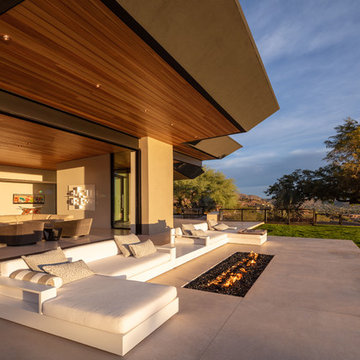
Expansive contemporary back patio in Phoenix with a fire feature, concrete slabs and a roof extension.
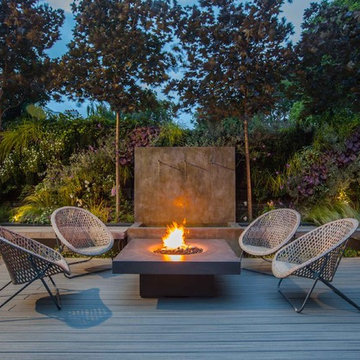
Simon Orchard Garden Design
Inspiration for a large contemporary back patio in Surrey with a fire feature, decking and no cover.
Inspiration for a large contemporary back patio in Surrey with a fire feature, decking and no cover.
Patio with a Fire Feature Ideas and Designs
1
