Patio with a Fireplace and Concrete Slabs Ideas and Designs
Refine by:
Budget
Sort by:Popular Today
101 - 120 of 704 photos
Item 1 of 3
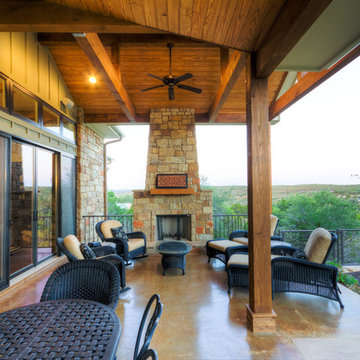
Outdoor living with stone fireplace
Photo of a medium sized traditional back patio in Austin with a fireplace, concrete slabs and an awning.
Photo of a medium sized traditional back patio in Austin with a fireplace, concrete slabs and an awning.
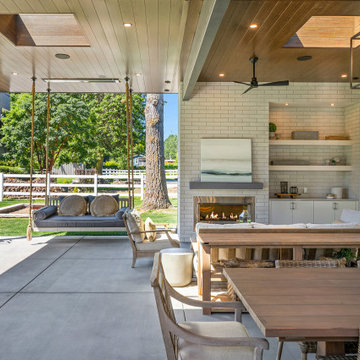
A covered porch so functional you’ll actually use it!
Starting with skylights allowing daylight to pour in, we added heaters for those long winter months, a powerful fireplace and a fan to circulate air. Accent lighting and built in Sonos speakers for entertaining and a swing bed the size of a twin mattress. What's not to love?
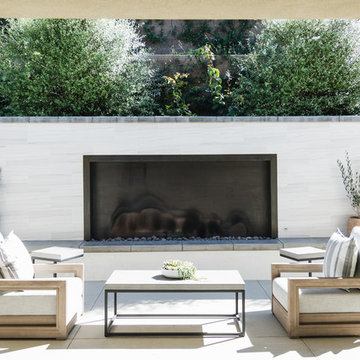
Amber Thrane
Photo of a nautical back patio in San Diego with a fireplace, concrete slabs and no cover.
Photo of a nautical back patio in San Diego with a fireplace, concrete slabs and no cover.
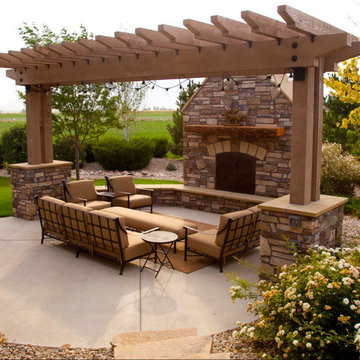
Design ideas for a medium sized traditional back patio in Denver with a pergola, a fireplace and concrete slabs.
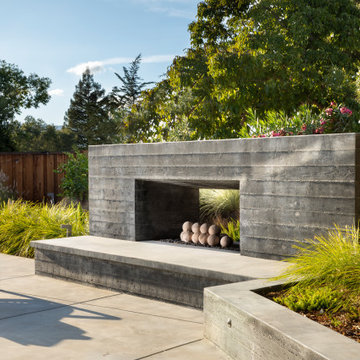
Board formed concrete fireplace
This is an example of a medium sized scandinavian back patio in San Francisco with a fireplace and concrete slabs.
This is an example of a medium sized scandinavian back patio in San Francisco with a fireplace and concrete slabs.
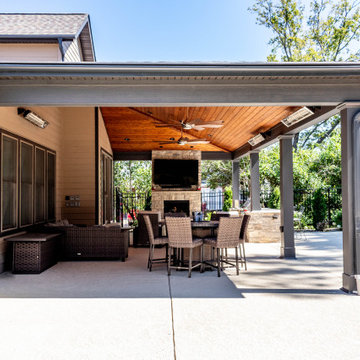
A pool side covered patio with a gorgeous fireplace and outdoor grill and bar area. This project includes a concrete patio with Kool Deck overlay, Infratech heaters, a vaulted cedar ceiling, a 10' wide by 96" tall Andersen bi-parting door, a Napoleon built-in grill, a Blaze under counter fridge, Fire Magic cabinetry, a granite counter top, and bar seating.
In addition to the outdoor room, the project includes a outdoor bathroom addition with a toilet, vanity, shower, custom cubbies and a custom tile floor.
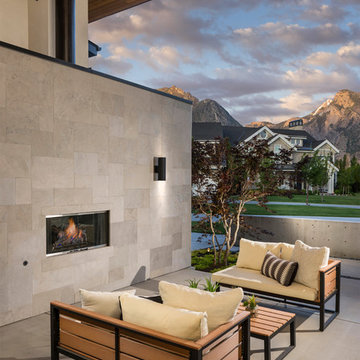
Joshua Caldwell
This is an example of an expansive contemporary patio in Salt Lake City with concrete slabs, a roof extension and a fireplace.
This is an example of an expansive contemporary patio in Salt Lake City with concrete slabs, a roof extension and a fireplace.
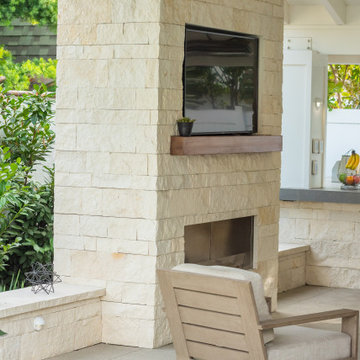
This California room features a limestone fireplace, linear insert, TV entertainment center w/ outdoor speakers, outdoor heaters, lighting, and an adjacent outdoor kitchen and swimming pool. It's a contemporary space with hints of farmhouse design and the gray, white, and neutral colors create a simple elegance.
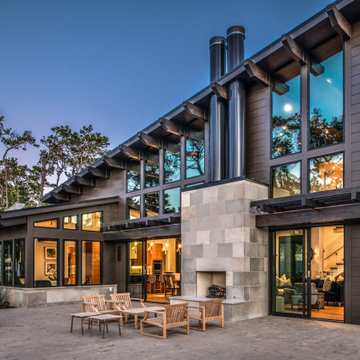
Inspiration for a contemporary back patio in Other with a fireplace, concrete slabs and no cover.
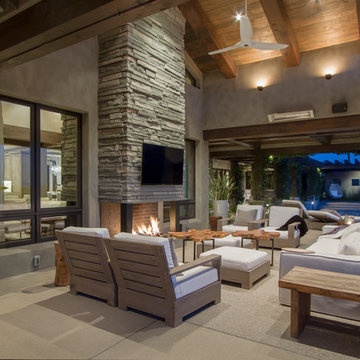
Contemporary patio in Phoenix with concrete slabs, a roof extension and a fireplace.
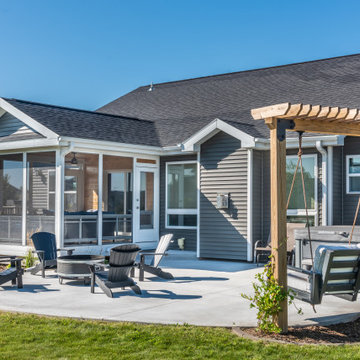
When Coronavirus first hit, Benn and Laura decided that they needed to do something since they were now working from home and wanted some additional flexibility and space. They found us on Google and remembered our reputation as we were the remodeling company of choice for several of Laura's neighbors where she grew up
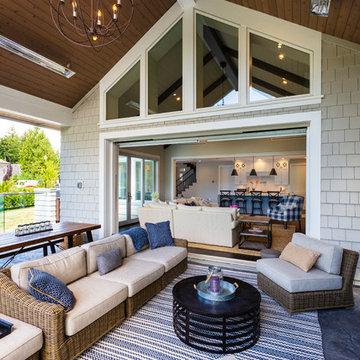
photography: Paul Grdina
Design ideas for a medium sized rural back patio in Vancouver with a roof extension, concrete slabs and a fireplace.
Design ideas for a medium sized rural back patio in Vancouver with a roof extension, concrete slabs and a fireplace.
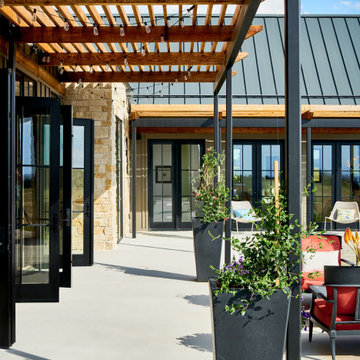
Large farmhouse back patio in Denver with a fireplace, concrete slabs and a pergola.
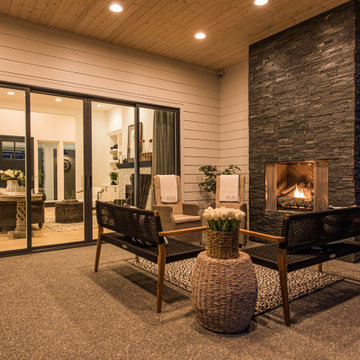
This is an example of a back patio in Seattle with a fireplace, concrete slabs and a roof extension.
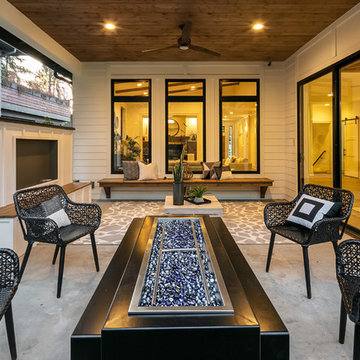
Set in a downtown Kirkland neighborhood, the 1st Street project captures the best of suburban living. The open floor plan brings kitchen, dining, and living space within reach, and rich wood beams, shiplap, and stone accents add timeless texture with a modern twist. Four bedrooms and a sprawling daylight basement create distinct spaces for family life, and the finished covered patio invites residents to breathe in the best of Pacific Northwest summers.
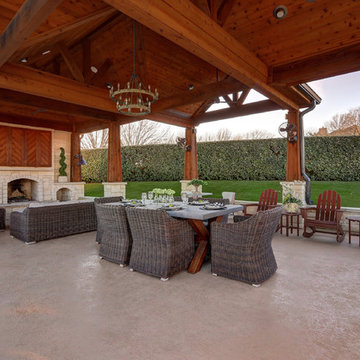
This beautiful project in Davenport Ranch in West Austin bespeaks ultimate luxury in outdoor living with a truly one-of-a-kind detached covered porch. This jaw-dropping W. Austin porch is large, inviting, comfortable, and chock full of custom details.
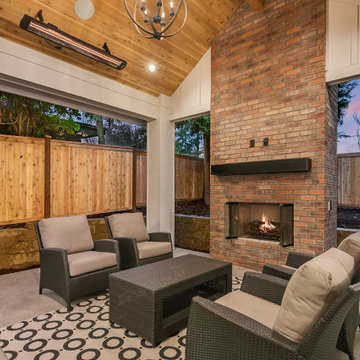
Enfort Homes - 2019
Photo of a large country side patio in Seattle with a fireplace, concrete slabs and a roof extension.
Photo of a large country side patio in Seattle with a fireplace, concrete slabs and a roof extension.
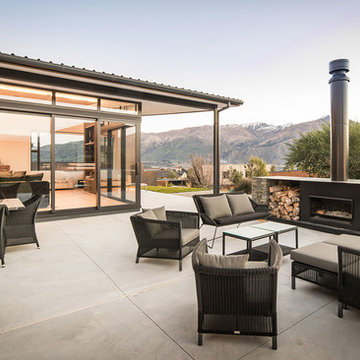
Photography by Simon Larkin
Rustic patio in Other with a fireplace, concrete slabs and no cover.
Rustic patio in Other with a fireplace, concrete slabs and no cover.
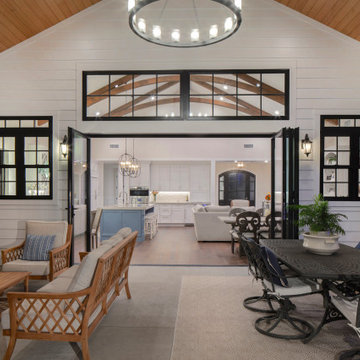
Vaulted Covered Patio / Outdoor Kitchen, Dining and Lounge
Design ideas for a medium sized classic back patio in Denver with a fireplace, concrete slabs and a roof extension.
Design ideas for a medium sized classic back patio in Denver with a fireplace, concrete slabs and a roof extension.
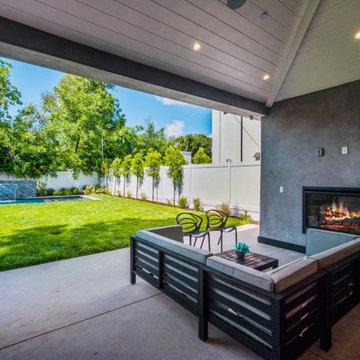
This is an example of a rural back patio in Los Angeles with a fireplace, concrete slabs and a roof extension.
Patio with a Fireplace and Concrete Slabs Ideas and Designs
6