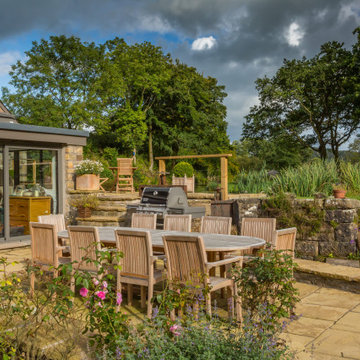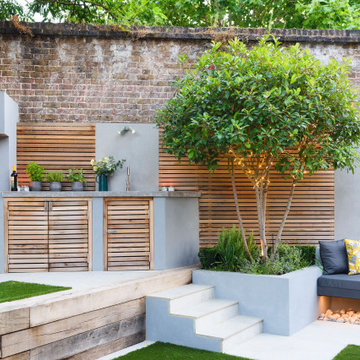Patio with No Cover and a Gazebo Ideas and Designs
Refine by:
Budget
Sort by:Popular Today
1 - 20 of 58,990 photos
Item 1 of 3
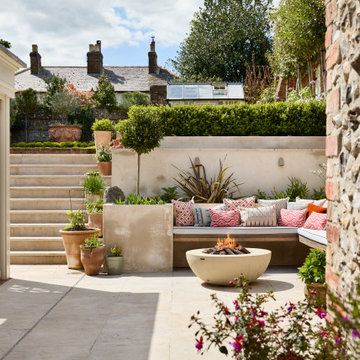
This is an example of a classic back patio in Essex with a fire feature and no cover.
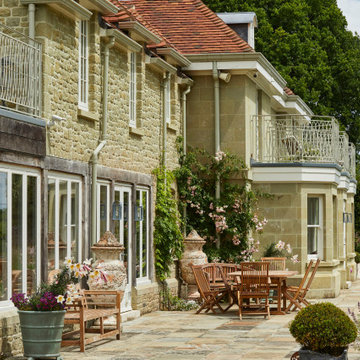
Photo of a patio in Gloucestershire with natural stone paving and no cover.
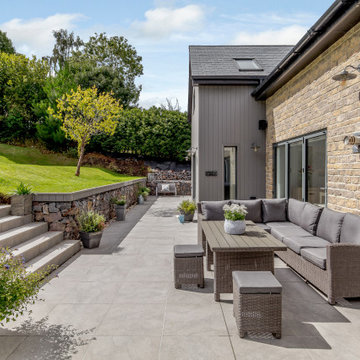
The Goat Shed - Devon.
We designed this outdoor space to be a beautiful spot to enjoy the sunshine on a secluded and private area whilst making the most of the the sweeping slope of the back lawn. The wicker furniture ties perfectly with the composite cladding and stone finish on the building.
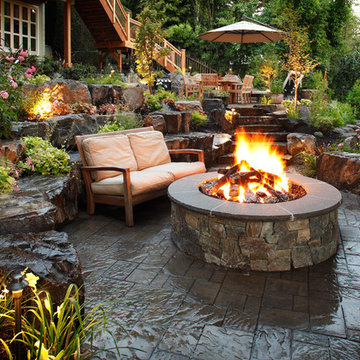
Photo by Brian Parks www.parkscreative.com
Photo of a large traditional back patio in Seattle with a fire feature, natural stone paving and no cover.
Photo of a large traditional back patio in Seattle with a fire feature, natural stone paving and no cover.
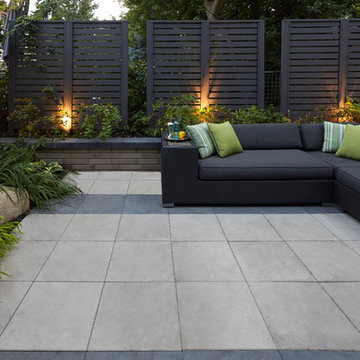
Inspiration for a modern patio in Toronto with concrete slabs and no cover.

Photo of a large traditional back patio in Seattle with a fire feature, concrete slabs and no cover.

This family wanted a contemporary structure that blended natural elements with with grays and blues. This is a unique structure that turned out beautifully. We went with powder coated 6x6 steel posts hiding all of the base and top plates
creating a seamless transition between the structure and travertine flooring. Due to limitations on spacing we added a built-in granite table with matching powder coated steel frame. This created a unique look and practical application for dining seating. By adding a knee wall with cedar slats it created an intimate nook while keeping everything open.
The modern fireplace and split style kitchen created a great use of space without making if feel crowded.
Appliances: Fire Magic Diamond Echelon series 660 Grill
RCS icemaker, 2 wine fridges and RCS storage doors and drawers
42” Heat Glo Dakota fireplace insert
Cedar T&G ceiling clear coated with rope lighting
Powder coated posts and granite table frame: Slate Gray
Tile Selections:
Accent Wall: Glass tile (Carisma Oceano Stick Glass Mosaic)
Dark Tile: Prisma Griss
Light Tile: Tessuto Linen Beige White
Flooring: Light Ivory Travertine
3cm granite:
Light: Santa Cecilia
Dark: Midnight Grey
Kitchen Appliances:
30" Fire Magic Diamond Series Echelon 660
2 - RCS wine fridges
RCS storage doors and drawers
Fire Place:
36" Dakota heat glo insert
TK Images

Design ideas for a medium sized classic back patio in Richmond with a fire feature, concrete paving and no cover.

Design ideas for a medium sized traditional back patio in Cleveland with a fire feature, gravel and no cover.

This property was transformed from an 1870s YMCA summer camp into an eclectic family home, built to last for generations. Space was made for a growing family by excavating the slope beneath and raising the ceilings above. Every new detail was made to look vintage, retaining the core essence of the site, while state of the art whole house systems ensure that it functions like 21st century home.
This home was featured on the cover of ELLE Décor Magazine in April 2016.
G.P. Schafer, Architect
Rita Konig, Interior Designer
Chambers & Chambers, Local Architect
Frederika Moller, Landscape Architect
Eric Piasecki, Photographer
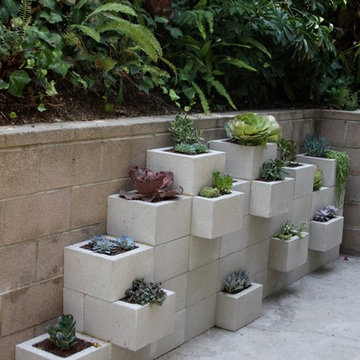
Julie Maigret
Inspiration for a medium sized modern back patio in Los Angeles with a potted garden, concrete slabs and no cover.
Inspiration for a medium sized modern back patio in Los Angeles with a potted garden, concrete slabs and no cover.
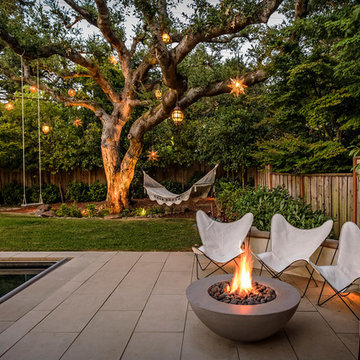
Photo of a mediterranean back patio in San Francisco with a fire feature and no cover.
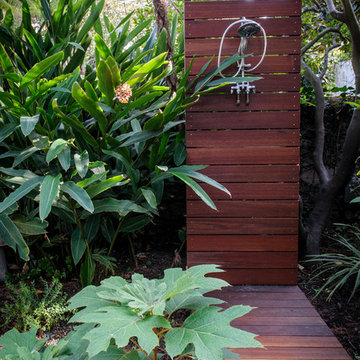
Medium sized contemporary back patio in Los Angeles with an outdoor shower, decking and no cover.
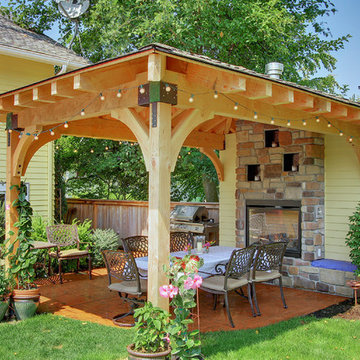
Photo of a traditional patio in Seattle with a gazebo and a fire feature.
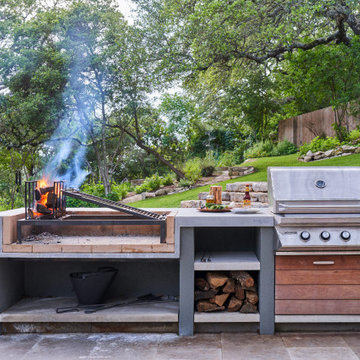
This is an example of a medium sized contemporary back patio in Austin with an outdoor kitchen, concrete paving and no cover.
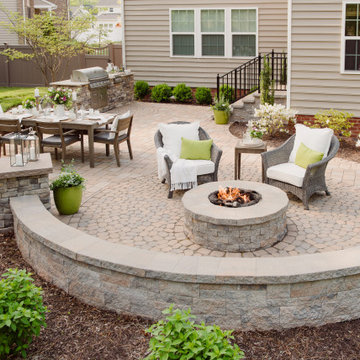
Inspiration for a medium sized traditional back patio in Richmond with a fire feature, concrete paving and no cover.

This spacious, multi-level backyard in San Luis Obispo, CA, once completely underutilized and overtaken by weeds, was converted into the ultimate outdoor entertainment space with a custom pool and spa as the centerpiece. A cabana with a built-in storage bench, outdoor TV and wet bar provide a protected place to chill during hot pool days, and a screened outdoor shower nearby is perfect for rinsing off after a dip. A hammock attached to the master deck and the adjacent pool deck are ideal for relaxing and soaking up some rays. The stone veneer-faced water feature wall acts as a backdrop for the pool area, and transitions into a retaining wall dividing the upper and lower levels. An outdoor sectional surrounds a gas fire bowl to create a cozy spot to entertain in the evenings, with string lights overhead for ambiance. A Belgard paver patio connects the lounge area to the outdoor kitchen with a Bull gas grill and cabinetry, polished concrete counter tops, and a wood bar top with seating. The outdoor kitchen is tucked in next to the main deck, one of the only existing elements that remain from the previous space, which now functions as an outdoor dining area overlooking the entire yard. Finishing touches included low-voltage LED landscape lighting, pea gravel mulch, and lush planting areas and outdoor decor.
Patio with No Cover and a Gazebo Ideas and Designs
1
