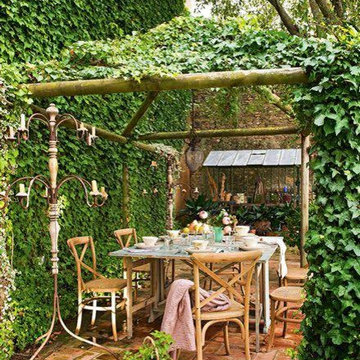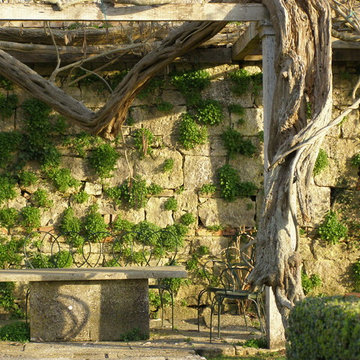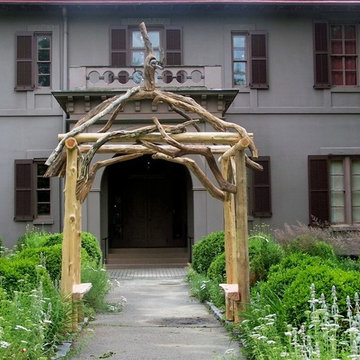Patio with a Living Wall and All Types of Cover Ideas and Designs
Refine by:
Budget
Sort by:Popular Today
161 - 180 of 449 photos
Item 1 of 3
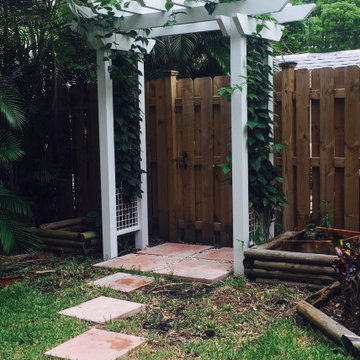
Custom Aluminum Arbor at Garden Entry
Inspiration for a small traditional side patio in Miami with a living wall, concrete paving and a pergola.
Inspiration for a small traditional side patio in Miami with a living wall, concrete paving and a pergola.
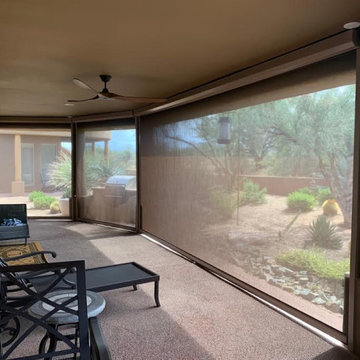
Motorized Outdoor Patio Shades are perfect for the summer and seal out insects from your patio, as well as prevent glare and reduce 95% of UV rays while maintaining an outside view.
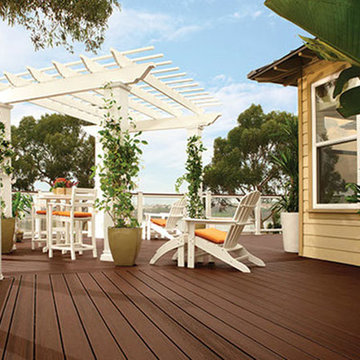
TREX Pergolas can look just like wood but perform much better for a maintenance free experience for years. Although there are standard kits like 12' x 16' (etc), we can also custom design something totally unique to you!
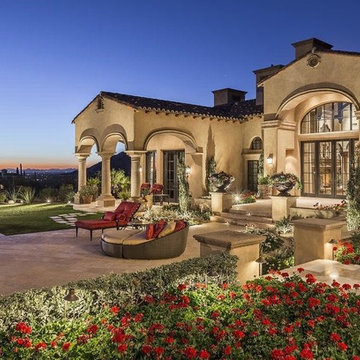
This luxurious backyard with a hot tub that overflows into the lavish pool was designed luxury living in mind.
This is an example of an expansive mediterranean back patio in Phoenix with a living wall, natural stone paving and a gazebo.
This is an example of an expansive mediterranean back patio in Phoenix with a living wall, natural stone paving and a gazebo.
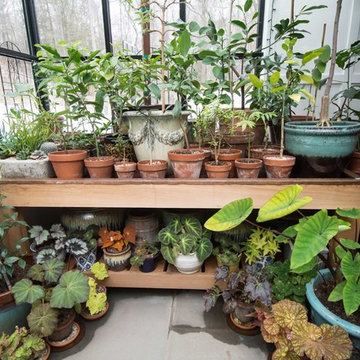
Eddie Day
Classic patio in New York with a living wall, natural stone paving and a roof extension.
Classic patio in New York with a living wall, natural stone paving and a roof extension.
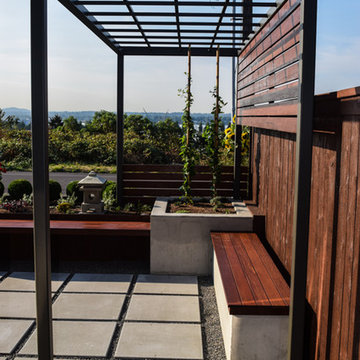
Design ideas for a small world-inspired front patio in Portland with a living wall, concrete paving and a pergola.
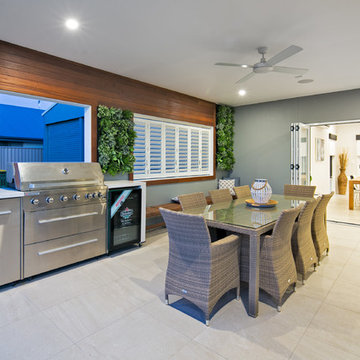
A large living space overlooking the pool which is fully functional opening up from the main living spaces within the home via wide doors and can be used all year round with bifold plantation shutters to enclose the space.
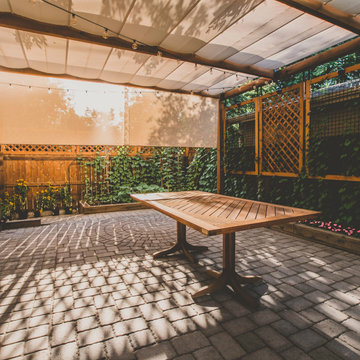
“I am so pleased with all that you did in terms of design and execution.” // Dr. Charles Dinarello
•
Our client, Charles, envisioned a festive space for everyday use as well as larger parties, and through our design and attention to detail, we brought his vision to life and exceeded his expectations. The Campiello is a continuation and reincarnation of last summer’s party pavilion which abarnai constructed to cover and compliment the custom built IL-1beta table, a personalized birthday gift and centerpiece for the big celebration. The fresh new design includes; cedar timbers, Roman shades and retractable vertical shades, a patio extension, exquisite lighting, and custom trellises.
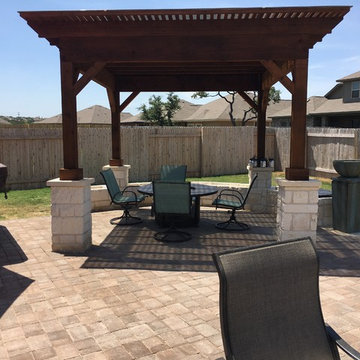
We used cedar for this substantial pergola that’s designed to provide ample shade with a Polygal cover to filter out the sun’s harsh UV rays. The Polygal material we used has thermal properties, too, so it will absorb some of the heat beaming down from above. Because the pergola cover is clear, you barely notice it’s there.
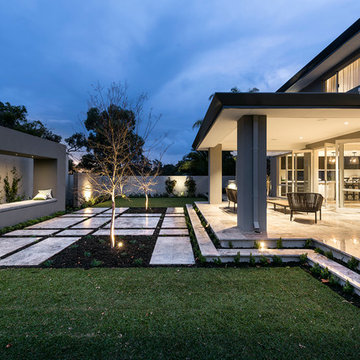
Joel Barbitta, DMAX Photography
Photo of a large victorian back patio in Perth with a living wall, tiled flooring and a roof extension.
Photo of a large victorian back patio in Perth with a living wall, tiled flooring and a roof extension.
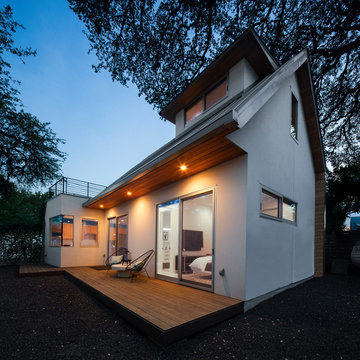
The roof overhang, clad in hemlock fir, cantilevers over a deck that extends the length of the guest house. The deck is accessed via sliding doors from the living area and bedroom.
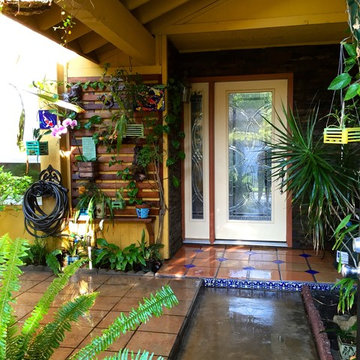
After our trip to Costa Rica, I wanted to do something to showcase my orchids and other tropical plants. This spot in the front patio receives ample light, but no direct sun. We bought some Iroku lumber (similar to Ipe) and built this wall. This photo shows what it's like after 5 years. It gets daily mistings and the orchids love it.
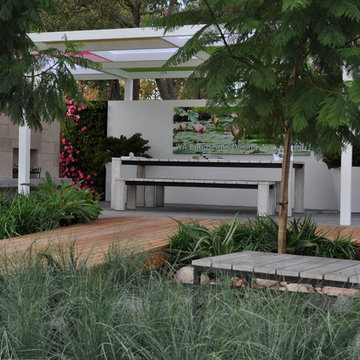
John Barnett, Janine Mendel
Photo of a small contemporary courtyard patio in Perth with a living wall and a pergola.
Photo of a small contemporary courtyard patio in Perth with a living wall and a pergola.
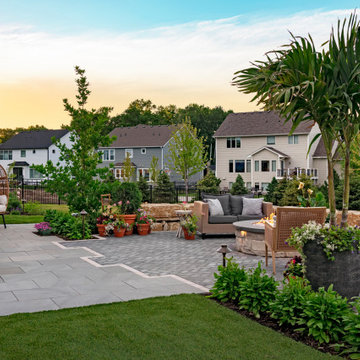
Design ideas for a medium sized world-inspired back patio in Minneapolis with a living wall, concrete slabs and a pergola.
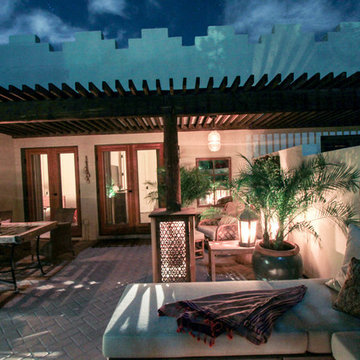
Inspiration for a medium sized bohemian courtyard patio in Phoenix with a living wall, brick paving and a roof extension.
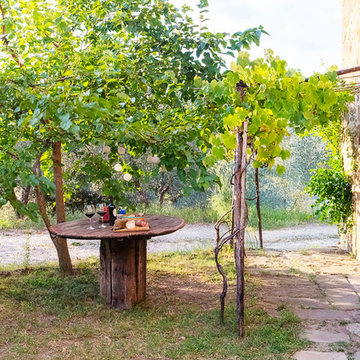
Sara Lorenzoni Fotografia
This is an example of a mediterranean side patio in Florence with a living wall and a pergola.
This is an example of a mediterranean side patio in Florence with a living wall and a pergola.
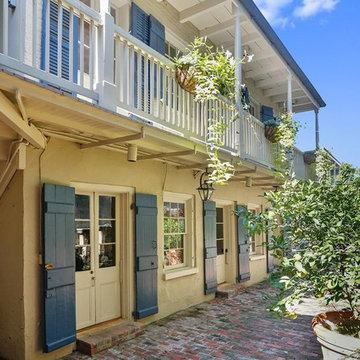
Day dreaming of warmer weather & relaxing by a pool. Tour this historic Creole cottage on Curbed New Orleans to escape the cold! http://ow.ly/4TC530mWWYp
Featured Lanterns: http://ow.ly/pcAu30mWWSO | http://ow.ly/SfPH30mWWVc | http://ow.ly/hp6f30mWWWJ
Patio with a Living Wall and All Types of Cover Ideas and Designs
9
