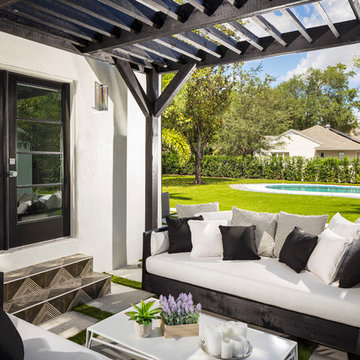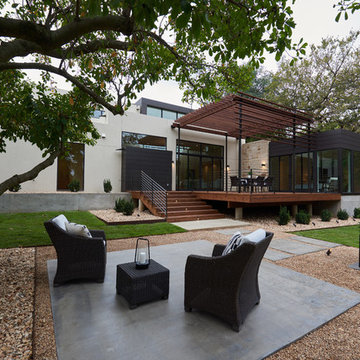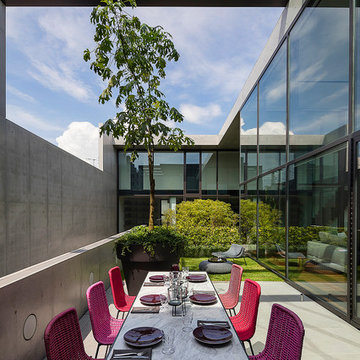Patio with a Pergola and an Awning Ideas and Designs
Refine by:
Budget
Sort by:Popular Today
121 - 140 of 33,502 photos
Item 1 of 3

The landscape of this home honors the formality of Spanish Colonial / Santa Barbara Style early homes in the Arcadia neighborhood of Phoenix. By re-grading the lot and allowing for terraced opportunities, we featured a variety of hardscape stone, brick, and decorative tiles that reinforce the eclectic Spanish Colonial feel. Cantera and La Negra volcanic stone, brick, natural field stone, and handcrafted Spanish decorative tiles are used to establish interest throughout the property.
A front courtyard patio includes a hand painted tile fountain and sitting area near the outdoor fire place. This patio features formal Boxwood hedges, Hibiscus, and a rose garden set in pea gravel.
The living room of the home opens to an outdoor living area which is raised three feet above the pool. This allowed for opportunity to feature handcrafted Spanish tiles and raised planters. The side courtyard, with stepping stones and Dichondra grass, surrounds a focal Crape Myrtle tree.
One focal point of the back patio is a 24-foot hand-hammered wrought iron trellis, anchored with a stone wall water feature. We added a pizza oven and barbecue, bistro lights, and hanging flower baskets to complete the intimate outdoor dining space.
Project Details:
Landscape Architect: Greey|Pickett
Architect: Higgins Architects
Landscape Contractor: Premier Environments
Metal Arbor: Porter Barn Wood
Photography: Scott Sandler

The loveseat and pergola provide a shady resting spot behind the garage in this city garden.
Design ideas for a small world-inspired back patio in Chicago with a potted garden, brick paving and a pergola.
Design ideas for a small world-inspired back patio in Chicago with a potted garden, brick paving and a pergola.
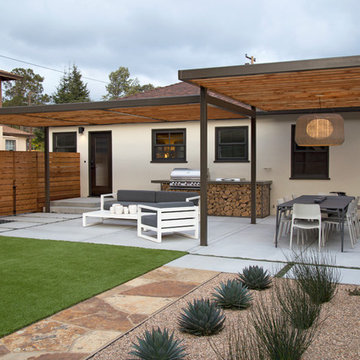
photography by Joslyn Amato
Large modern back patio in San Luis Obispo with an outdoor kitchen, concrete slabs and a pergola.
Large modern back patio in San Luis Obispo with an outdoor kitchen, concrete slabs and a pergola.
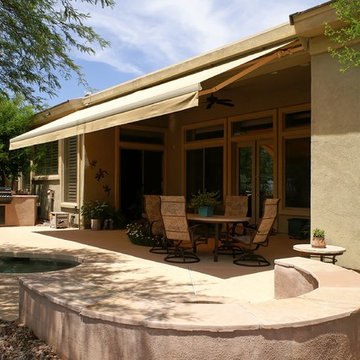
Inspiration for a medium sized traditional back patio in Phoenix with an outdoor kitchen and an awning.
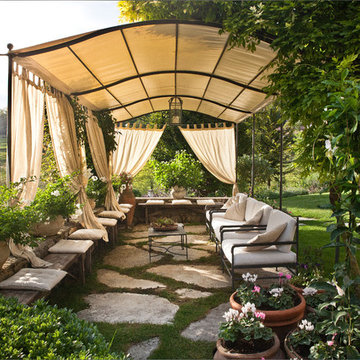
ph. Silvia Longhi
Large farmhouse patio in Venice with natural stone paving, a potted garden and an awning.
Large farmhouse patio in Venice with natural stone paving, a potted garden and an awning.
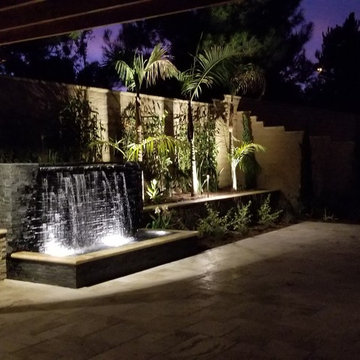
Inspiration for a large world-inspired back patio in Orange County with concrete paving and a pergola.
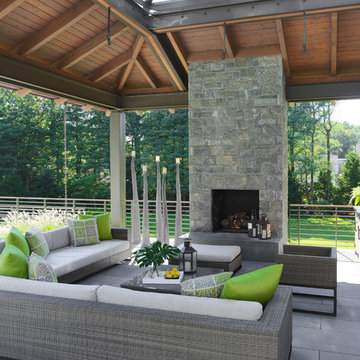
Inspiration for a classic patio in DC Metro with a pergola and a fireplace.
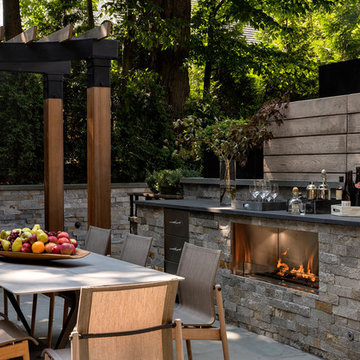
Photographer: Rob Karosis
Landscape architect: Conte and Conte
Design ideas for a classic patio in New York with a pergola and a bar area.
Design ideas for a classic patio in New York with a pergola and a bar area.
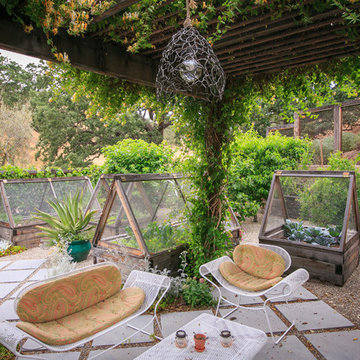
Joe Dodd
Design ideas for a rustic patio in Santa Barbara with concrete paving, a pergola and a vegetable patch.
Design ideas for a rustic patio in Santa Barbara with concrete paving, a pergola and a vegetable patch.
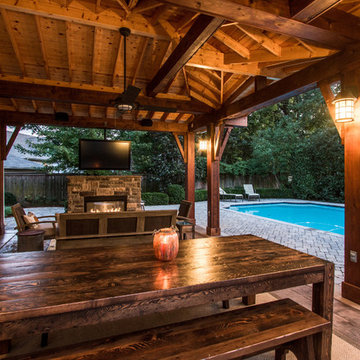
Photo of a large rustic back patio in Nashville with a fire feature, brick paving and a pergola.
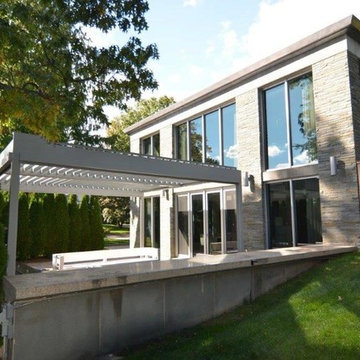
This is an example of a medium sized contemporary back patio in Other with concrete paving and a pergola.
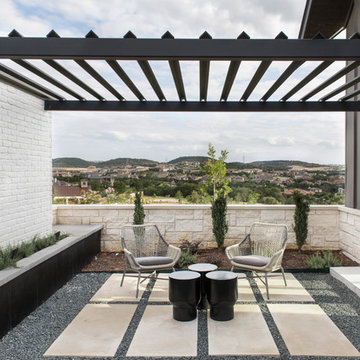
Design ideas for a contemporary courtyard patio in Austin with gravel and a pergola.
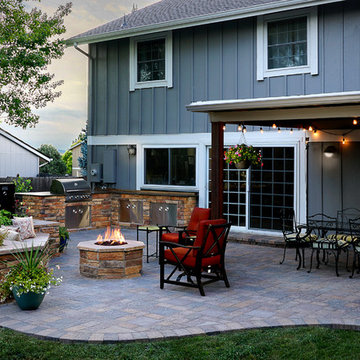
Cool Grill Island / Outdoor Kitchen
This is an example of a large traditional back patio in Denver with a fire feature, natural stone paving and a pergola.
This is an example of a large traditional back patio in Denver with a fire feature, natural stone paving and a pergola.
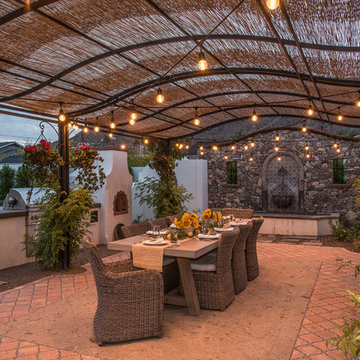
This is an absolutely stunning home located in Scottsdale, Arizona at the base of Camelback Mountain that we at Stucco Renovations Of Arizona were fortunate enough to install the stucco system on. This home has a One-Coat stucco system with a Dryvit Smooth integral-color synthetic stucco finish. This is one of our all-time favorite projects we have worked on due to the tremendous detail that went in to the house and relentlessly perfect design.
Photo Credit: Scott Sandler-Sandlerphoto.com
Architect Credit: Higgins Architects - higginsarch.com
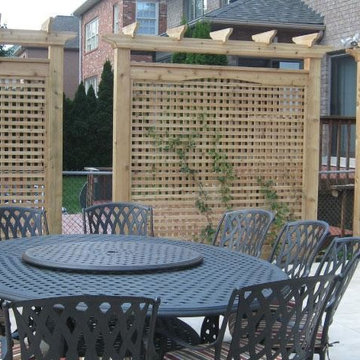
Cedar privacy screen.
This is an example of a medium sized back patio in Toronto with a pergola.
This is an example of a medium sized back patio in Toronto with a pergola.
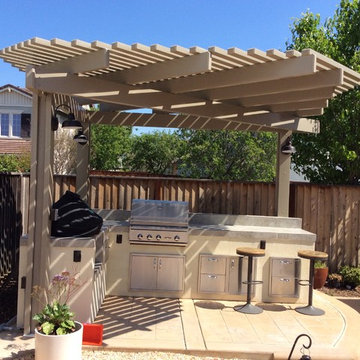
Lattice patio cover with scallop cut rafters
Photo of a large classic back patio in San Francisco with stamped concrete, a pergola and an outdoor kitchen.
Photo of a large classic back patio in San Francisco with stamped concrete, a pergola and an outdoor kitchen.
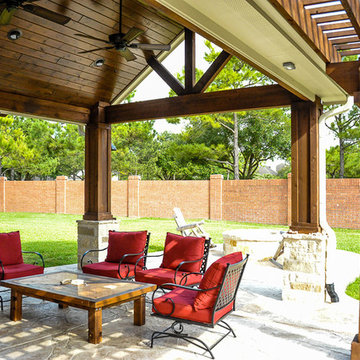
These Katy TX homeowners were looking for a space that would combine their love for the outdoors and watching sports. Tradition Outdoor Living designed a unique open plan that includes a covered patio flanked by two cedar pergolas and a stone fire pit.
This combination of structures provides a fully protected lounge area for TV viewing and two partially shaded areas for grilling and dining in comfort.
The covered patio has an open gable roof with cedar trusses, cedar trimmed columns and beams. The stained tongue and groove ceiling is fitted out with recessed lighting and ceiling fans. The matching pergolas provide partial shade while allowing natural light to filter through.
The concrete was extended to create room for seating around the fire pit. The concrete is stamped and stained to coordinate with the stone fire pit and stone footers.
Rustic lighting, furniture and decor create a laid back, rugged outdoor retreat.
Patio with a Pergola and an Awning Ideas and Designs
7
