Patio with a Potted Garden and a Roof Extension Ideas and Designs
Refine by:
Budget
Sort by:Popular Today
121 - 140 of 749 photos
Item 1 of 3
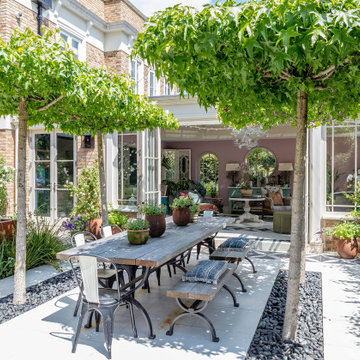
Our designer chose to work with softer faceted shapes for the garden room to create a contrast with the squares and angles of the existing building. To the left of the garden room, a porch provides a link to the house separated from the living space by internal doors. The window detail reflects that on the house with the exception of two windows to the rear wall of the orangery, which have rounded tops. Two sets of doors open onto two elevations - designed to provide maximum appreciation of the outside.
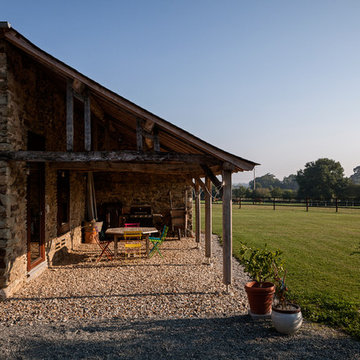
Photo: Pierre-Yves Brunaud
Design ideas for a medium sized country back patio in Nantes with a potted garden, gravel and a roof extension.
Design ideas for a medium sized country back patio in Nantes with a potted garden, gravel and a roof extension.
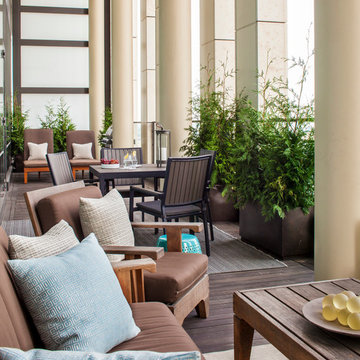
This covered patio in a high-rise apartment building has three areas, designated by area rugs. Outdoor furniture, durable, bright accessories and container plants brighten up this corner of the city.
Sean Litchfield Photography
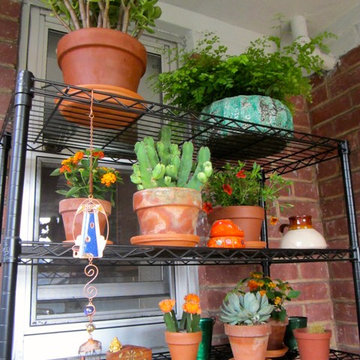
Changing display of easy care plants. Photo by Ritu Saheb, Architect, AIA
Photo of a small contemporary patio in New York with a potted garden and a roof extension.
Photo of a small contemporary patio in New York with a potted garden and a roof extension.
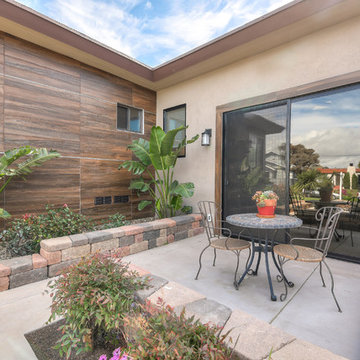
After remodel of guest house and patio
F8 Photography
Medium sized contemporary side patio in San Diego with a potted garden, stamped concrete and a roof extension.
Medium sized contemporary side patio in San Diego with a potted garden, stamped concrete and a roof extension.
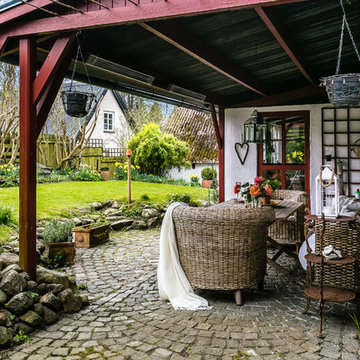
This is an example of a country side patio in Malmo with a potted garden, natural stone paving and a roof extension.
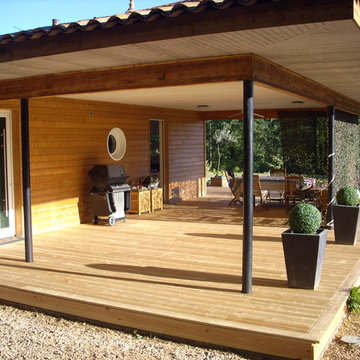
Chalet avec terrasse en Mélèze de Sibérie
This is an example of a large contemporary back patio in Grenoble with decking, a potted garden and a roof extension.
This is an example of a large contemporary back patio in Grenoble with decking, a potted garden and a roof extension.
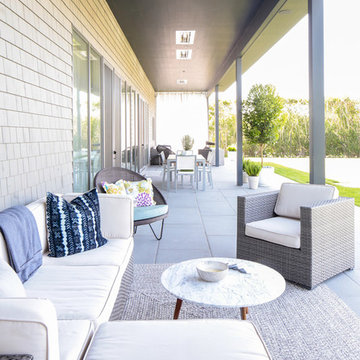
Modern luxury meets warm farmhouse in this Southampton home! Scandinavian inspired furnishings and light fixtures create a clean and tailored look, while the natural materials found in accent walls, casegoods, the staircase, and home decor hone in on a homey feel. An open-concept interior that proves less can be more is how we’d explain this interior. By accentuating the “negative space,” we’ve allowed the carefully chosen furnishings and artwork to steal the show, while the crisp whites and abundance of natural light create a rejuvenated and refreshed interior.
This sprawling 5,000 square foot home includes a salon, ballet room, two media rooms, a conference room, multifunctional study, and, lastly, a guest house (which is a mini version of the main house).
Project Location: Southamptons. Project designed by interior design firm, Betty Wasserman Art & Interiors. From their Chelsea base, they serve clients in Manhattan and throughout New York City, as well as across the tri-state area and in The Hamptons.
For more about Betty Wasserman, click here: https://www.bettywasserman.com/
To learn more about this project, click here: https://www.bettywasserman.com/spaces/southampton-modern-farmhouse/
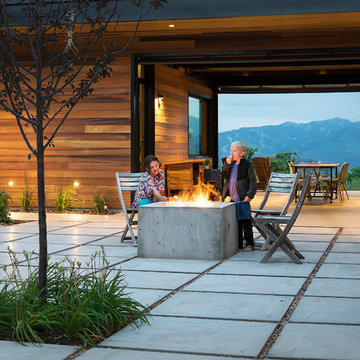
Imbue Design
This is an example of a large modern courtyard patio in Salt Lake City with a potted garden, concrete paving and a roof extension.
This is an example of a large modern courtyard patio in Salt Lake City with a potted garden, concrete paving and a roof extension.
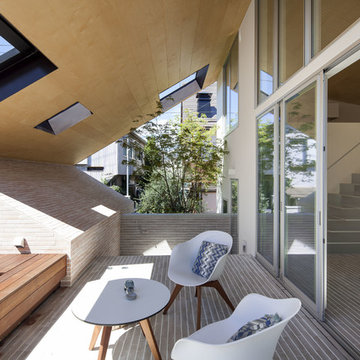
Photo of a world-inspired patio in Yokohama with a potted garden, tiled flooring and a roof extension.
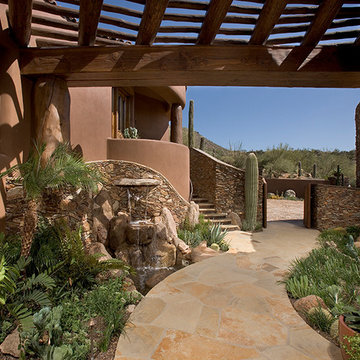
Southwestern style patio with roof extension, flagstone, and container garden.
Architect: Urban Design Associates
Interior Designer: Bess Jones
Builder: Manship Builders
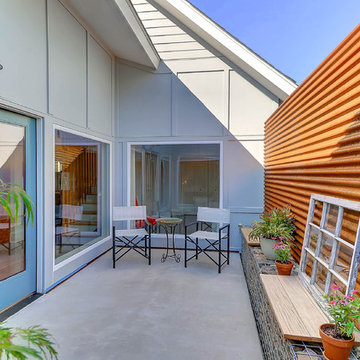
This modern, minimalist-style home is situated in the beautiful Park Circle area of North Charleston. With incredible curb appeal, it was meticulously designed for low maintenance and energy efficiency with unique materials and techniques like the Garapa exotic wood cribbing that surround the front, HardiePanel vertical siding and 2 x 6 construction. LED fixtures throughout. A corten weathered steel privacy fence allows for courtyard entertainment while also adding an industrial aesthetic to the outdoor living area. Resting on a gabion cages, the hand stacked fieldstone is held together without mortar, providing a strong and sturdy barrier.
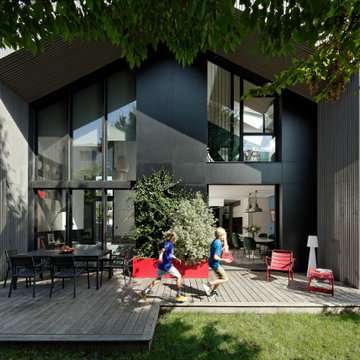
Située en région parisienne, Du ciel et du bois est le projet d’une maison éco-durable de 340 m² en ossature bois pour une famille.
Elle se présente comme une architecture contemporaine, avec des volumes simples qui s’intègrent dans l’environnement sans rechercher un mimétisme.
La peau des façades est rythmée par la pose du bardage, une stratégie pour enquêter la relation entre intérieur et extérieur, plein et vide, lumière et ombre.
-
Photo: © David Boureau
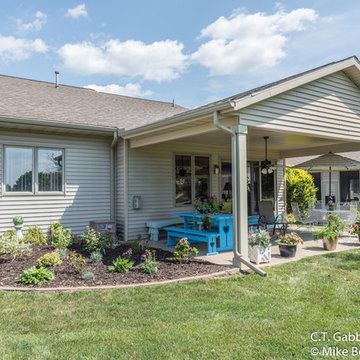
This new shady, relaxing covered porch becomes an outdoor room for entertaining friends and family. The existing materials like shingles were removed and reworked to tie in the new structure seamlessly. New gutters and shingles finish off the new covered porch. Sign of a good addition project: it blends right in!
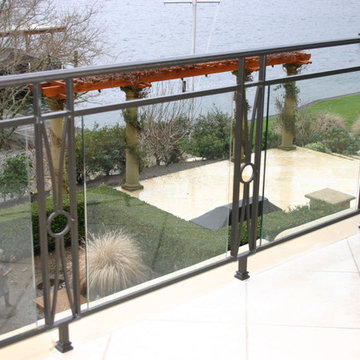
Formal and informal areas located both outdoors and indoors allow for both comfortable family living and formal functions.
Inspiration for an expansive mediterranean back patio in Seattle with concrete paving, a roof extension and a potted garden.
Inspiration for an expansive mediterranean back patio in Seattle with concrete paving, a roof extension and a potted garden.
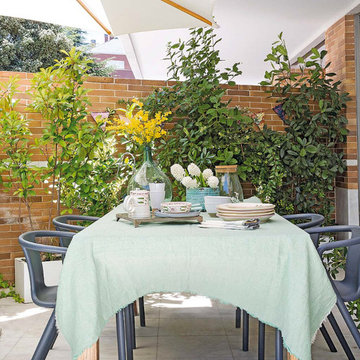
Revista Mi Casa, Hearst
Photo of a medium sized mediterranean back patio in Madrid with tiled flooring, a roof extension and a potted garden.
Photo of a medium sized mediterranean back patio in Madrid with tiled flooring, a roof extension and a potted garden.
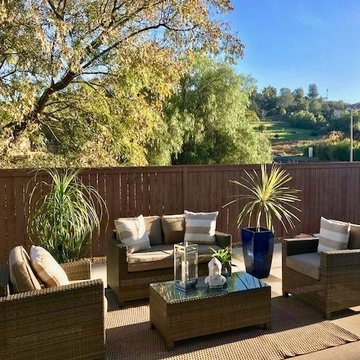
The patio area in this model home in San Diego was staged with a rattan patio set and live plants to highlight the indoor / outdoor living with a wall of rolling glass doors to let the outside in.
Photography: Wade Steelman
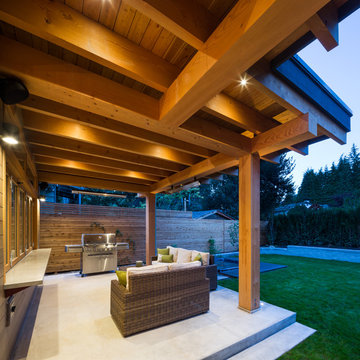
Contractor: Naikoon Contracting Ltd
Photography: Ema Peter
Inspiration for a medium sized contemporary back patio in Vancouver with concrete slabs, a roof extension and a potted garden.
Inspiration for a medium sized contemporary back patio in Vancouver with concrete slabs, a roof extension and a potted garden.
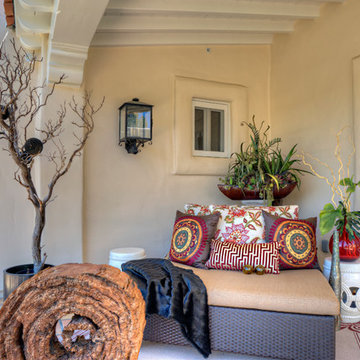
Design ideas for a medium sized traditional back patio in San Diego with a potted garden, tiled flooring and a roof extension.
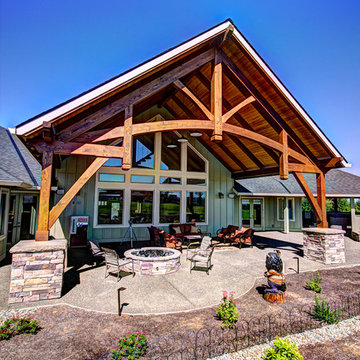
Andrew Paintner Photography
Inspiration for a large classic back patio in Portland with concrete slabs, a roof extension and a potted garden.
Inspiration for a large classic back patio in Portland with concrete slabs, a roof extension and a potted garden.
Patio with a Potted Garden and a Roof Extension Ideas and Designs
7