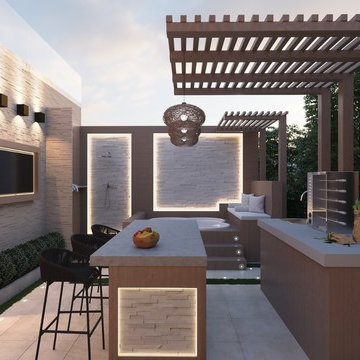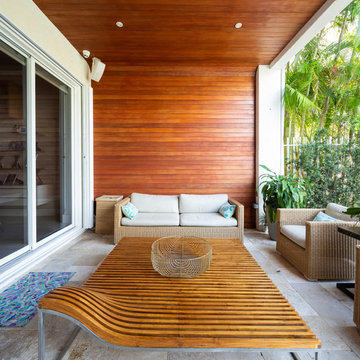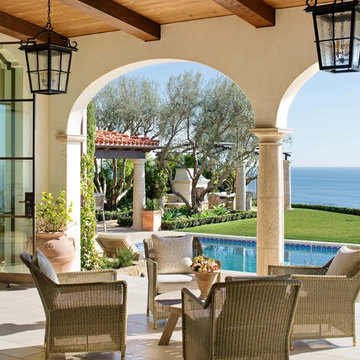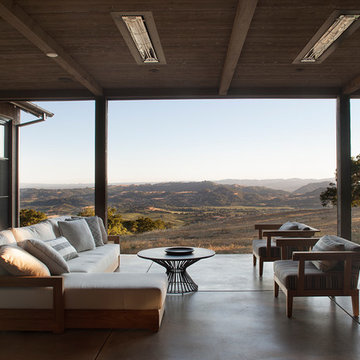Patio with a Roof Extension and All Types of Cover Ideas and Designs
Refine by:
Budget
Sort by:Popular Today
61 - 80 of 41,828 photos
Item 1 of 3
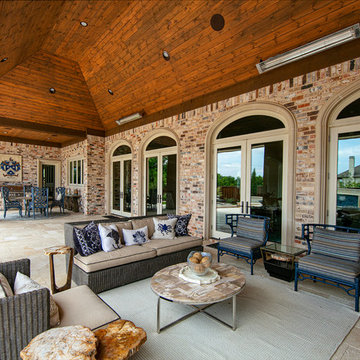
This is an example of a large classic back patio in Dallas with an outdoor kitchen and a roof extension.
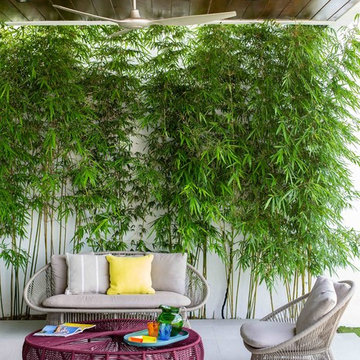
Design ideas for a medium sized contemporary back patio in Miami with tiled flooring and a roof extension.
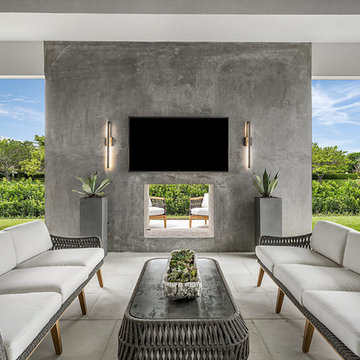
Design ideas for a beach style back patio in Miami with a fireplace, concrete paving and a roof extension.
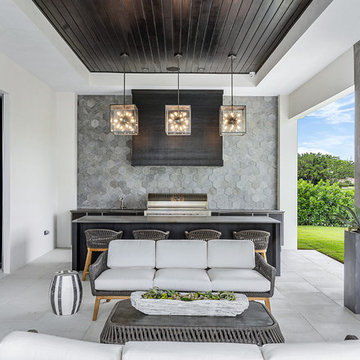
Photo of a beach style back patio in Other with concrete paving, a roof extension and a bar area.
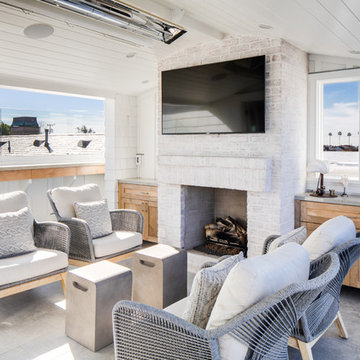
Photo of a medium sized contemporary back patio in Orange County with concrete paving and a roof extension.
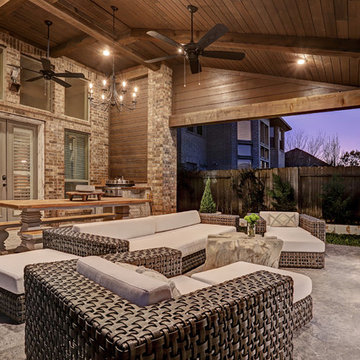
This cozy, yet gorgeous space added over 310 square feet of outdoor living space and has been in the works for several years. The home had a small covered space that was just not big enough for what the family wanted and needed. They desired a larger space to be able to entertain outdoors in style. With the additional square footage came more concrete and a patio cover to match the original roof line of the home. Brick to match the home was used on the new columns with cedar wrapped posts and the large custom wood burning fireplace that was built. The fireplace has built-in wood holders and a reclaimed beam as the mantle. Low voltage lighting was installed to accent the large hearth that also serves as a seat wall. A privacy wall of stained shiplap was installed behind the grill – an EVO 30” ceramic top griddle. The counter is a wood to accent the other aspects of the project. The ceiling is pre-stained tongue and groove with cedar beams. The flooring is a stained stamped concrete without a pattern. The homeowner now has a great space to entertain – they had custom tables made to fit in the space.
TK Images
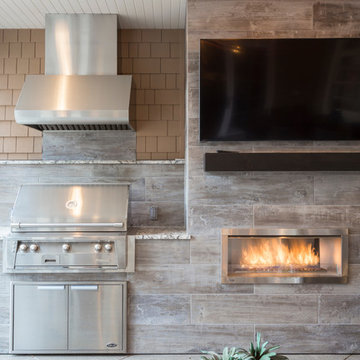
Another view of this immaculate outdoor kitchen!
BUILT Photography
Expansive classic back patio in Portland with an outdoor kitchen, concrete slabs and a roof extension.
Expansive classic back patio in Portland with an outdoor kitchen, concrete slabs and a roof extension.
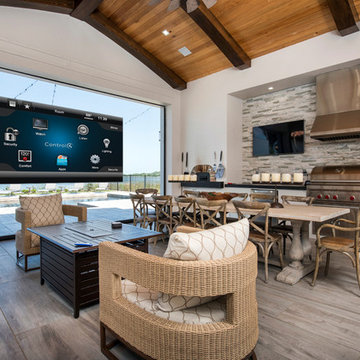
Karli Moore Photography
Photo of a traditional back patio in Orlando with an outdoor kitchen and a roof extension.
Photo of a traditional back patio in Orlando with an outdoor kitchen and a roof extension.
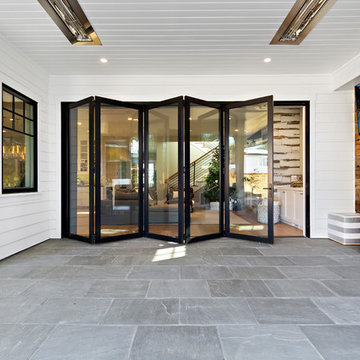
A modern farmhouse style home enjoys an extended living space created by AG Millworks Bi-Fold Patio Doors.
Photo by Danny Chung
Medium sized rural back patio in Los Angeles with a fireplace, tiled flooring and a roof extension.
Medium sized rural back patio in Los Angeles with a fireplace, tiled flooring and a roof extension.
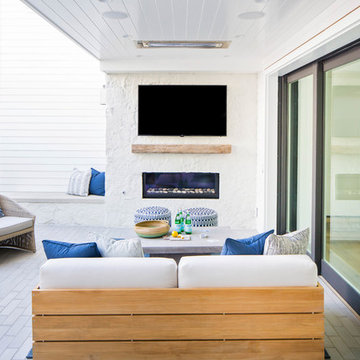
Build: Graystone Custom Builders, Interior Design: Blackband Design, Photography: Ryan Garvin
Large farmhouse courtyard patio in Orange County with a fireplace and a roof extension.
Large farmhouse courtyard patio in Orange County with a fireplace and a roof extension.
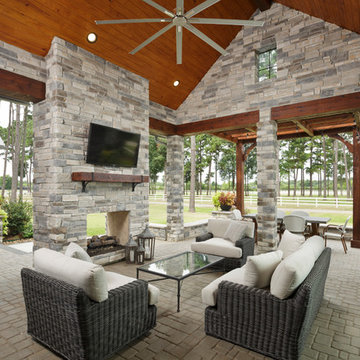
Kolanowski Studio
Photo of a country patio in Houston with concrete paving and a roof extension.
Photo of a country patio in Houston with concrete paving and a roof extension.
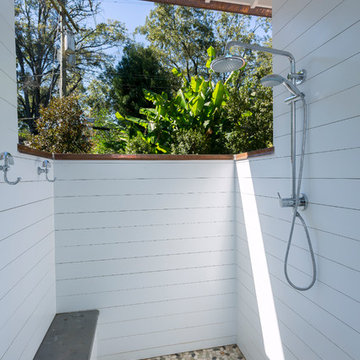
Jim schmid Photography
Photo of a coastal patio in Charlotte with an outdoor shower, tiled flooring and a roof extension.
Photo of a coastal patio in Charlotte with an outdoor shower, tiled flooring and a roof extension.
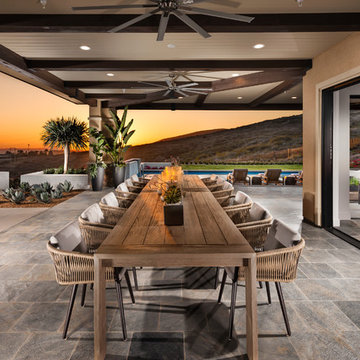
One Oak, Plan 5, Outdoor Patio
https://www.houzz.com/pro/chrismeyerphotography/chris-meyer-photography
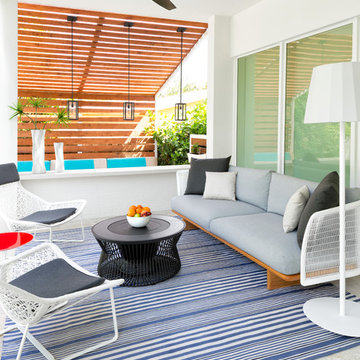
Project Feature in: Luxe Magazine & Luxury Living Brickell
From skiing in the Swiss Alps to water sports in Key Biscayne, a relocation for a Chilean couple with three small children was a sea change. “They’re probably the most opposite places in the world,” says the husband about moving
from Switzerland to Miami. The couple fell in love with a tropical modern house in Key Biscayne with architecture by Marta Zubillaga and Juan Jose Zubillaga of Zubillaga Design. The white-stucco home with horizontal planks of red cedar had them at hello due to the open interiors kept bright and airy with limestone and marble plus an abundance of windows. “The light,” the husband says, “is something we loved.”
While in Miami on an overseas trip, the wife met with designer Maite Granda, whose style she had seen and liked online. For their interview, the homeowner brought along a photo book she created that essentially offered a roadmap to their family with profiles, likes, sports, and hobbies to navigate through the design. They immediately clicked, and Granda’s passion for designing children’s rooms was a value-added perk that the mother of three appreciated. “She painted a picture for me of each of the kids,” recalls Granda. “She said, ‘My boy is very creative—always building; he loves Legos. My oldest girl is very artistic— always dressing up in costumes, and she likes to sing. And the little one—we’re still discovering her personality.’”
To read more visit:
https://maitegranda.com/wp-content/uploads/2017/01/LX_MIA11_HOM_Maite_12.compressed.pdf
Rolando Diaz
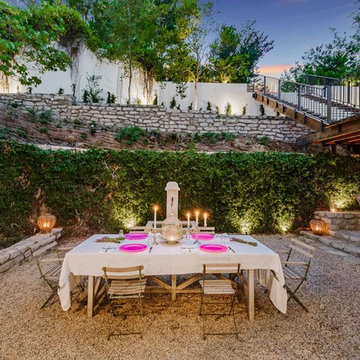
Photo of a large mediterranean back patio in Los Angeles with a water feature, gravel and a roof extension.
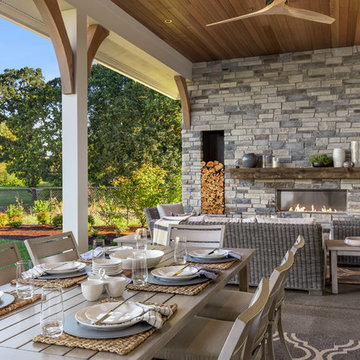
Justin Krug Photography
Photo of an expansive rural back patio in Portland with a fireplace, concrete slabs and a roof extension.
Photo of an expansive rural back patio in Portland with a fireplace, concrete slabs and a roof extension.
Patio with a Roof Extension and All Types of Cover Ideas and Designs
4
