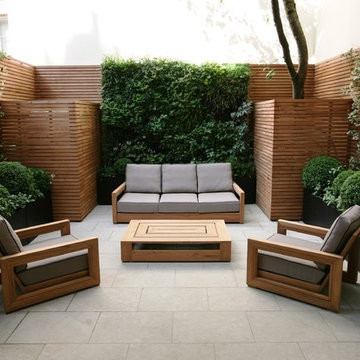Patio with a Vegetable Patch and a Living Wall Ideas and Designs
Refine by:
Budget
Sort by:Popular Today
121 - 140 of 1,765 photos
Item 1 of 3
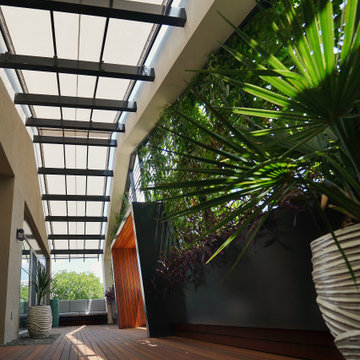
Overly dramatic view of the space featuring the Sunbrella shade fabric awning, dappled sunlight, and warm ipe wood deck.
Smash Design Build
This is an example of a medium sized modern courtyard patio in Austin with a living wall, decking and an awning.
This is an example of a medium sized modern courtyard patio in Austin with a living wall, decking and an awning.
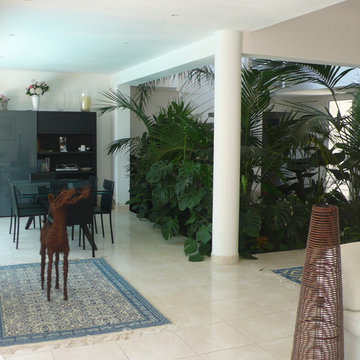
Le séjour en L tourne autour du patio planté d'essences exotiques, dans l'axe de l'entrée. Le patio distribue l'ensemble des pièces principales de la maison et régule les échanges caloriques de l'ensemble, comme une tour à vent.
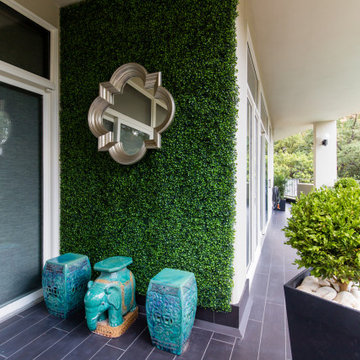
Photo of a large modern back patio in Dallas with a living wall, tiled flooring and a roof extension.
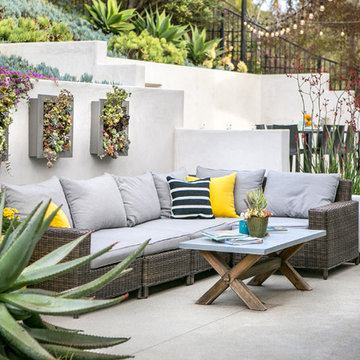
Studio 512 | Eddie Bojorquez
Design ideas for a contemporary patio in San Diego with a living wall and concrete paving.
Design ideas for a contemporary patio in San Diego with a living wall and concrete paving.
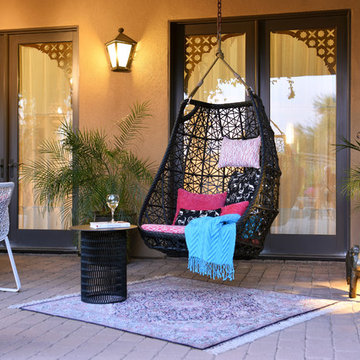
This is an example of a medium sized mediterranean back patio in Phoenix with natural stone paving, a living wall and a pergola.
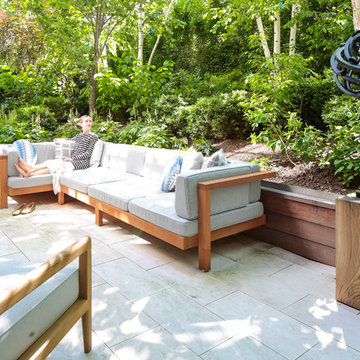
A large 2 bedroom, 2.5 bath home in New York City’s High Line area exhibits artisanal, custom furnishings throughout, creating a Mid-Century Modern look to the space. Also inspired by nature, we incorporated warm sunset hues of orange, burgundy, and red throughout the living area and tranquil blue, navy, and grey in the bedrooms. Stunning woodwork, unique artwork, and exquisite lighting can be found throughout this home, making every detail in this home add a special and customized look.
The bathrooms showcase gorgeous marble walls which contrast with the dark chevron floor tiles, gold finishes, and espresso woods.
Project Location: New York City. Project designed by interior design firm, Betty Wasserman Art & Interiors. From their Chelsea base, they serve clients in Manhattan and throughout New York City, as well as across the tri-state area and in The Hamptons.
For more about Betty Wasserman, click here: https://www.bettywasserman.com/
To learn more about this project, click here: https://www.bettywasserman.com/spaces/simply-high-line/
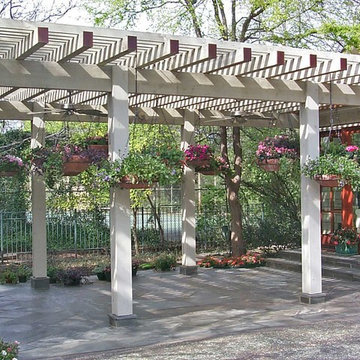
Located in the Preston Hollow neighborhood of Dallas, Texas, this project creates a welcoming driveway and arrival area that leads to a relaxing outdoor living area with natural pool shape with bluestone decks and unique boulders. The garden also features a covered pavilion, fireplace, decorative iron gates, steps stones, lush landscaping and shade arbor. Completed with Naud Burnett & Partners.
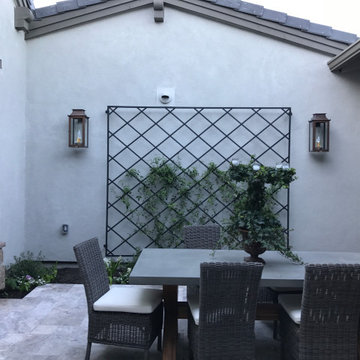
Photo of a small courtyard patio in New Orleans with a living wall and no cover.
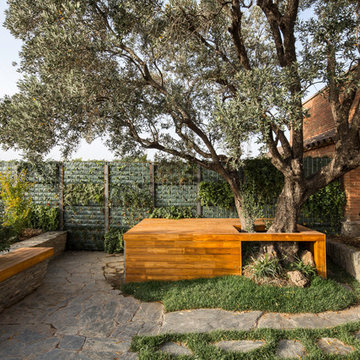
Filippo Polli
Medium sized contemporary back patio in Barcelona with a living wall and natural stone paving.
Medium sized contemporary back patio in Barcelona with a living wall and natural stone paving.
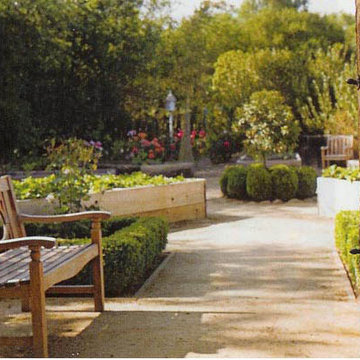
Enclosed by a fragrant bay laurel hedge and antique Portuguese wooden gates, this secret and formal vegetable, herb, and flower garden provides beauty, functionality and solitude - a place to retreat, contemplate and harvest.
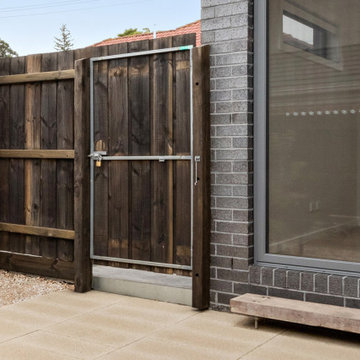
Garden design & landscape construction in Melbourne by Boodle Concepts. Project in Reservoir, featuring floating porch steps from reclaimed wood, permeable paving & low-care planting. Vertical mesh cladding becomes a growing trellis.
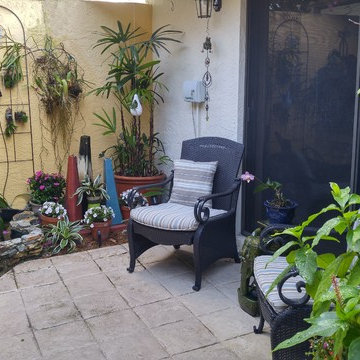
A Garden for Orphaned Plants and Found Objects:
The leftover space between the home's entry and detached garage has been transformed into an eclectic garden of plants and odd objects. Purposefully designed as a 'stage set' for the client's 'finds', it is not too perfect! It invites the client to experiment with plants and accommodates constant change without destroying the design.
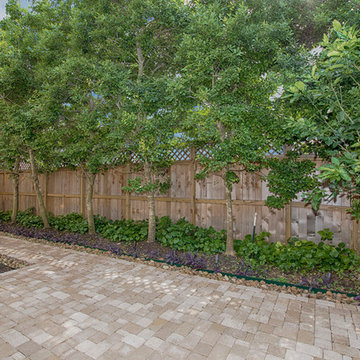
Inspiration for a medium sized traditional back patio in Houston with a living wall, brick paving and a pergola.
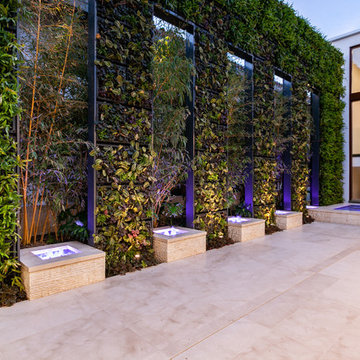
Incredible living wall and two story waterfall feature
Design ideas for an expansive contemporary side patio in Orange County with a living wall and natural stone paving.
Design ideas for an expansive contemporary side patio in Orange County with a living wall and natural stone paving.
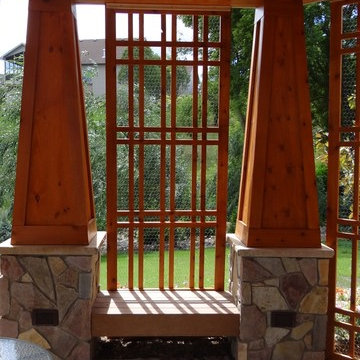
Covered Patio with built-in benches and climbing trellis's for plants and sun control
This is an example of a small traditional back patio in Other with a living wall, natural stone paving and a gazebo.
This is an example of a small traditional back patio in Other with a living wall, natural stone paving and a gazebo.
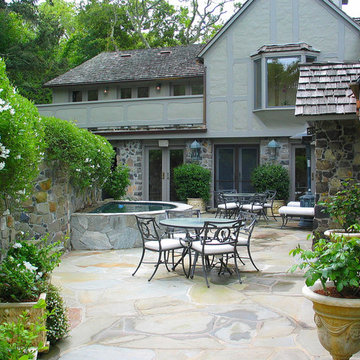
Simple and elegant planting complement this stately and charming house. A large retaining wall draped with cascading vines separates the lower patio from an upper level patio, as well as hides the spa equipment. Pergolas, blossoming trees, meandering pathways, and delightful perennials grace this landscape.
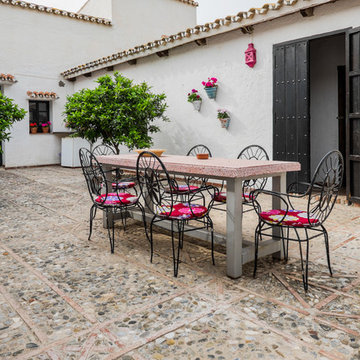
Photo of a large mediterranean courtyard patio in Malaga with a living wall, natural stone paving and no cover.
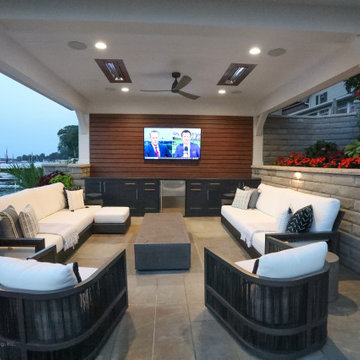
This lake home remodeling project involved significant renovations to both the interior and exterior of the property. One of the major changes on the exterior was the removal of a glass roof and the installation of steel beams, which added structural support to the building and allowed for the creation of a new upper-level patio. The lower-level patio also received a complete overhaul, including the addition of a new pavilion, stamped concrete, and a putting green. The exterior of the home was also completely repainted and received extensive updates to the hardscaping and landscaping. Inside, the home was completely updated with a new kitchen, a remodeled upper-level sunroom, a new upper-level fireplace, a new lower-level wet bar, and updated bathrooms, paint, and lighting. These renovations all combined to turn the home into the homeowner's dream lake home, complete with all the features and amenities they desired.
Helman Sechrist Architecture, Architect; Marie 'Martin' Kinney, Photographer; Martin Bros. Contracting, Inc. General Contractor.
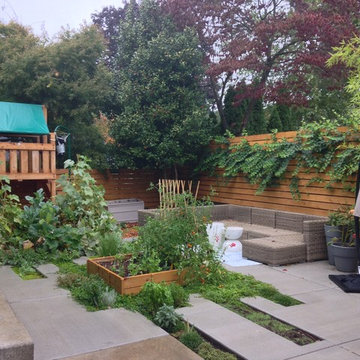
Jen Martin
Inspiration for a small modern back patio in Portland with a vegetable patch, concrete slabs and no cover.
Inspiration for a small modern back patio in Portland with a vegetable patch, concrete slabs and no cover.
Patio with a Vegetable Patch and a Living Wall Ideas and Designs
7
