Patio with a Water Feature and a Fireplace Ideas and Designs
Refine by:
Budget
Sort by:Popular Today
1 - 20 of 15,766 photos
Item 1 of 3

Ciro Coelho Photography
Photo of a contemporary patio in Santa Barbara with concrete slabs, a pergola and a fireplace.
Photo of a contemporary patio in Santa Barbara with concrete slabs, a pergola and a fireplace.
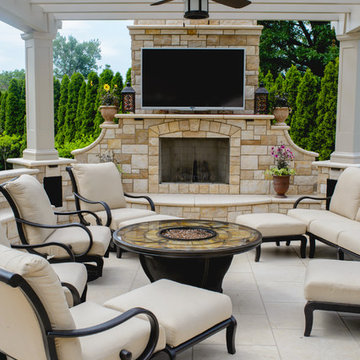
Tim Kuder
This is an example of a mediterranean patio in New York with a pergola and a fireplace.
This is an example of a mediterranean patio in New York with a pergola and a fireplace.

Photo of a large classic back patio in Richmond with a fireplace, concrete paving and a gazebo.

Photo of an urban back patio in Denver with a fireplace, concrete paving and a roof extension.

We converted an underused back yard into a modern outdoor living space. The decking is ipe hardwood, the fence is stained cedar, and a stained concrete fountain adds privacy and atmosphere at the dining area. Photos copyright Laurie Black Photography.
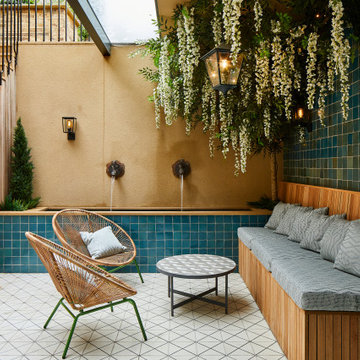
Basement courtyard with seating, storage and water feature
Photo of a mediterranean courtyard patio in London with a water feature and tiled flooring.
Photo of a mediterranean courtyard patio in London with a water feature and tiled flooring.

Small spaces can provide big challenges. These homeowners wanted to include a lot in their tiny backyard! There were also numerous city restrictions to comply with, and elevations to contend with. The design includes several seating areas, a fire feature that can be seen from the home's front entry, a water wall, and retractable screens.
This was a "design only" project. Installation was coordinated by the homeowner and completed by others.
Photos copyright Cascade Outdoor Design, LLC
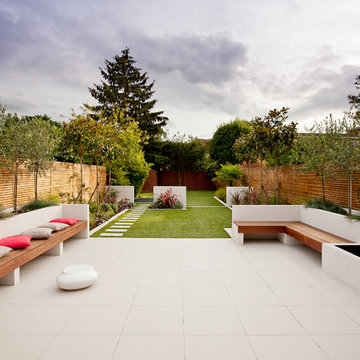
Photo of a medium sized contemporary back patio in London with a water feature, tiled flooring and no cover.

A patterned Lannonstone wall creates a private backdrop for the heated spa, featuring a sheer water weir pouring from between the wall’s mortar joints. Generous planting beds provide seasonal texture and softening between paved areas.
The paving is Bluestone.

Landscape by Gardens by Gabriel; Fire Bowl and Water Feature by Wells Concrete Works; Radial bench by TM Lewis Construction
Design ideas for a medium sized modern back patio in San Luis Obispo with a water feature, concrete slabs and no cover.
Design ideas for a medium sized modern back patio in San Luis Obispo with a water feature, concrete slabs and no cover.
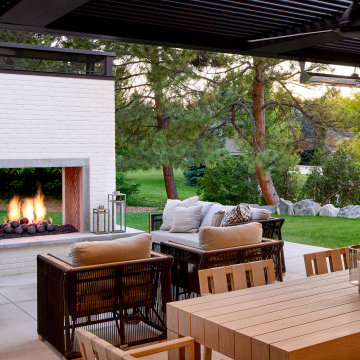
This is an example of a large classic back patio in Denver with a fireplace and a pergola.

Photo by Mellon Studio
Coastal patio in Los Angeles with a fireplace, tiled flooring and a pergola.
Coastal patio in Los Angeles with a fireplace, tiled flooring and a pergola.
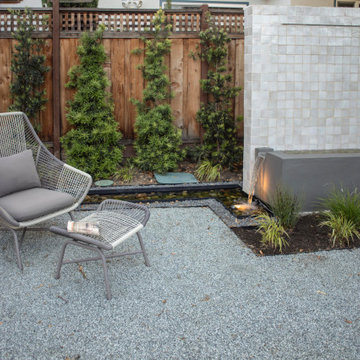
Photo of a small contemporary back patio in Other with a water feature and gravel.
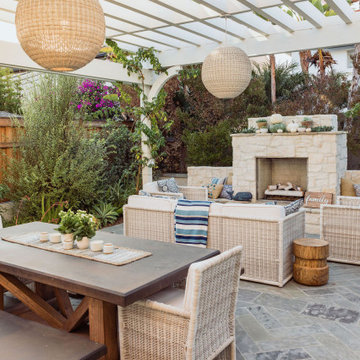
Inspiration for a medium sized classic patio in Orange County with a fireplace.
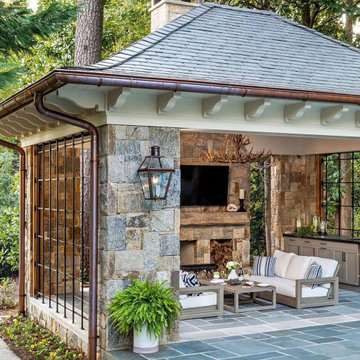
This Bevolo® original was designed in the 1940s by world renowned architect A. Hays Town and Andrew Bevolo Sr. This Original French Quarter® lantern adorns many historic buildings across the country. The light can be used with a wide range of architectural styles. It is available in natural gas, liquid propane, and electric. Standard Lantern Sizes
Height Width Depth
14.0" 9.25" 9.25"
18.0" 10.5" 10.5"
21.0" 11.5" 11.5"
24.0" 13.25" 13.25"
27.0" 14.5" 14.5"
*30" 17.5" 17.5"
*36" 21.5" 21.5"
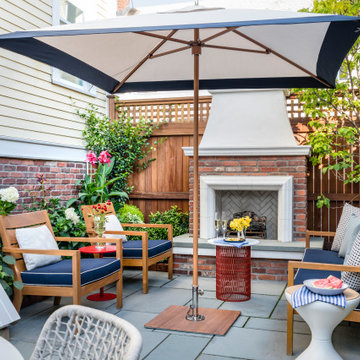
To create a colonial outdoor living space, we gut renovated this patio, incorporating heated bluestones, a custom traditional fireplace and bespoke furniture. The space was divided into three distinct zones for cooking, dining, and lounging. Firing up the built-in gas grill or a relaxing by the fireplace, this space brings the inside out.
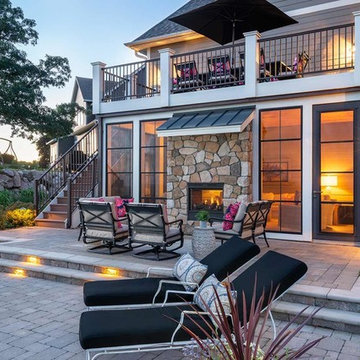
This walk-out patio shares a two-way fireplace with the living room, now that's indoor-outdoor living.
This is an example of a medium sized classic back patio in Minneapolis with a fireplace, concrete paving and no cover.
This is an example of a medium sized classic back patio in Minneapolis with a fireplace, concrete paving and no cover.

This cozy, yet gorgeous space added over 310 square feet of outdoor living space and has been in the works for several years. The home had a small covered space that was just not big enough for what the family wanted and needed. They desired a larger space to be able to entertain outdoors in style. With the additional square footage came more concrete and a patio cover to match the original roof line of the home. Brick to match the home was used on the new columns with cedar wrapped posts and the large custom wood burning fireplace that was built. The fireplace has built-in wood holders and a reclaimed beam as the mantle. Low voltage lighting was installed to accent the large hearth that also serves as a seat wall. A privacy wall of stained shiplap was installed behind the grill – an EVO 30” ceramic top griddle. The counter is a wood to accent the other aspects of the project. The ceiling is pre-stained tongue and groove with cedar beams. The flooring is a stained stamped concrete without a pattern. The homeowner now has a great space to entertain – they had custom tables made to fit in the space.
TK Images
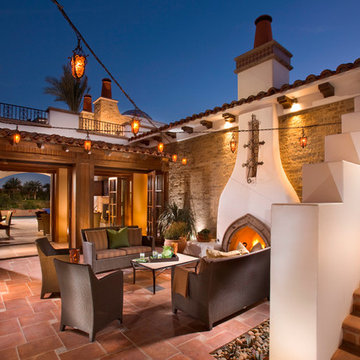
This is an example of a mediterranean courtyard patio in Orange County with tiled flooring, no cover and a fireplace.

Ocean Collection sofa with ironwood arms. Romeo club chairs with Sunbrella cushions. Dekton top side tables and coffee table.
Design ideas for a large contemporary back patio in Phoenix with tiled flooring, a roof extension and a fireplace.
Design ideas for a large contemporary back patio in Phoenix with tiled flooring, a roof extension and a fireplace.
Patio with a Water Feature and a Fireplace Ideas and Designs
1