Patio with an Outdoor Kitchen and All Types of Cover Ideas and Designs
Refine by:
Budget
Sort by:Popular Today
1 - 20 of 25,859 photos
Item 1 of 3
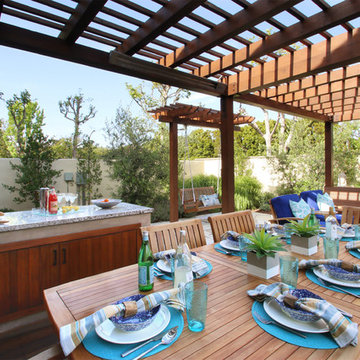
The many "rooms" in the space flow together while maintaining separate identities.
This is an example of a medium sized traditional back patio in Los Angeles with natural stone paving, a pergola and an outdoor kitchen.
This is an example of a medium sized traditional back patio in Los Angeles with natural stone paving, a pergola and an outdoor kitchen.

arbor over outdoor kitchen in Palo Alto
Design ideas for a medium sized traditional back patio in San Francisco with an outdoor kitchen, tiled flooring and a pergola.
Design ideas for a medium sized traditional back patio in San Francisco with an outdoor kitchen, tiled flooring and a pergola.
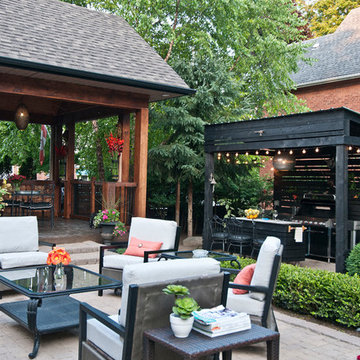
Medium sized traditional back patio in Toronto with an outdoor kitchen, concrete paving and a roof extension.

All photos by Linda Oyama Bryan. Home restoration by Von Dreele-Freerksen Construction
Medium sized classic back patio in Chicago with an outdoor kitchen, natural stone paving and a pergola.
Medium sized classic back patio in Chicago with an outdoor kitchen, natural stone paving and a pergola.

A busy Redwood City family wanted a space to enjoy their family and friends and this Napa Style outdoor living space is exactly what they had in mind.
Bernard Andre Photography

This freestanding covered patio with an outdoor kitchen and fireplace is the perfect retreat! Just a few steps away from the home, this covered patio is about 500 square feet.
The homeowner had an existing structure they wanted replaced. This new one has a custom built wood
burning fireplace with an outdoor kitchen and is a great area for entertaining.
The flooring is a travertine tile in a Versailles pattern over a concrete patio.
The outdoor kitchen has an L-shaped counter with plenty of space for prepping and serving meals as well as
space for dining.
The fascia is stone and the countertops are granite. The wood-burning fireplace is constructed of the same stone and has a ledgestone hearth and cedar mantle. What a perfect place to cozy up and enjoy a cool evening outside.
The structure has cedar columns and beams. The vaulted ceiling is stained tongue and groove and really
gives the space a very open feel. Special details include the cedar braces under the bar top counter, carriage lights on the columns and directional lights along the sides of the ceiling.
Click Photography
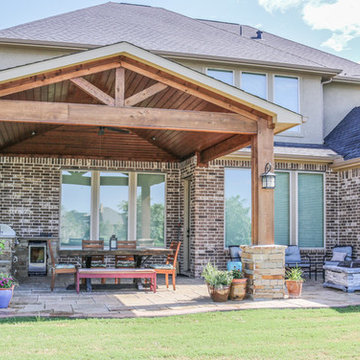
This addition redesigned the feel of this backyard! The Covered Patio boasts beautiful stackstone column bases and cedar structure with tongue and groove ceiling. Enhancing this outdoor living and dining space, stamped concrete with curve appeal adds variation from the traditional concrete slab.
The Outdoor Kitchen is nestled nicely underneath the patio cover leaving plenty of space for outdoor entertainment. The grill and granite countertops make preparing a meal easy to do while enjoying the gorgeous lake view!
The gable roof with high ceiling creates lovely appeal for this outdoor structure.
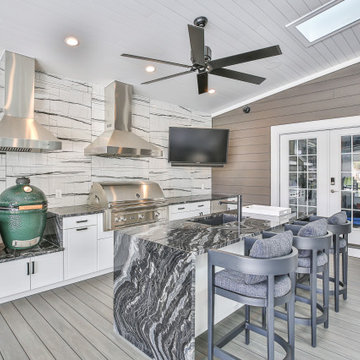
Design ideas for a traditional back patio in DC Metro with an outdoor kitchen, decking and a roof extension.

This is an example of a large modern back patio in Miami with an outdoor kitchen, tiled flooring and a roof extension.

Une grande pergola sur mesure : alliance de l'aluminium thermolaqué et des lames de bois red cedar. Eclairage intégré. Une véritable pièce à vivre supplémentaire...parfaite pour les belles journées d'été !
Crédits : Kina Photo
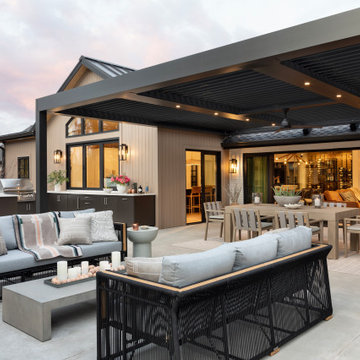
Inspiration for a large classic back patio in Denver with an outdoor kitchen and a pergola.

This modern home, near Cedar Lake, built in 1900, was originally a corner store. A massive conversion transformed the home into a spacious, multi-level residence in the 1990’s.
However, the home’s lot was unusually steep and overgrown with vegetation. In addition, there were concerns about soil erosion and water intrusion to the house. The homeowners wanted to resolve these issues and create a much more useable outdoor area for family and pets.
Castle, in conjunction with Field Outdoor Spaces, designed and built a large deck area in the back yard of the home, which includes a detached screen porch and a bar & grill area under a cedar pergola.
The previous, small deck was demolished and the sliding door replaced with a window. A new glass sliding door was inserted along a perpendicular wall to connect the home’s interior kitchen to the backyard oasis.
The screen house doors are made from six custom screen panels, attached to a top mount, soft-close track. Inside the screen porch, a patio heater allows the family to enjoy this space much of the year.
Concrete was the material chosen for the outdoor countertops, to ensure it lasts several years in Minnesota’s always-changing climate.
Trex decking was used throughout, along with red cedar porch, pergola and privacy lattice detailing.
The front entry of the home was also updated to include a large, open porch with access to the newly landscaped yard. Cable railings from Loftus Iron add to the contemporary style of the home, including a gate feature at the top of the front steps to contain the family pets when they’re let out into the yard.
Tour this project in person, September 28 – 29, during the 2019 Castle Home Tour!

Outdoor living at its finest. Stained ceilings, rock mantle and bluestone flooring complement each other and provide durability in the weather.
This is an example of a large beach style back patio in San Francisco with an outdoor kitchen, natural stone paving and a roof extension.
This is an example of a large beach style back patio in San Francisco with an outdoor kitchen, natural stone paving and a roof extension.

Design ideas for a medium sized contemporary back patio in Dallas with an outdoor kitchen and a roof extension.
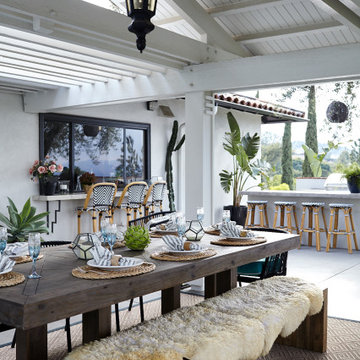
Inspiration for a medium sized contemporary back patio in Los Angeles with an outdoor kitchen and a roof extension.

Loggia
Large modern back patio in Miami with an outdoor kitchen, stamped concrete and a roof extension.
Large modern back patio in Miami with an outdoor kitchen, stamped concrete and a roof extension.

Medium sized farmhouse back patio in Phoenix with an outdoor kitchen, tiled flooring and a pergola.

Existing mature pine trees canopy this outdoor living space. The homeowners had envisioned a space to relax with their large family and entertain by cooking and dining, cocktails or just a quiet time alone around the firepit. The large outdoor kitchen island and bar has more than ample storage space, cooking and prep areas, and dimmable pendant task lighting. The island, the dining area and the casual firepit lounge are all within conversation areas of each other. The overhead pergola creates just enough of a canopy to define the main focal point; the natural stone and Dekton finished outdoor island.
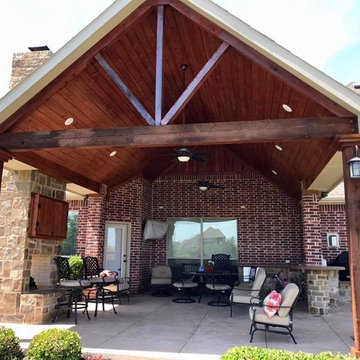
Medium sized classic back patio in Dallas with an outdoor kitchen, concrete paving and a roof extension.

Located in Studio City's Wrightwood Estates, Levi Construction’s latest residency is a two-story mid-century modern home that was re-imagined and extensively remodeled with a designer’s eye for detail, beauty and function. Beautifully positioned on a 9,600-square-foot lot with approximately 3,000 square feet of perfectly-lighted interior space. The open floorplan includes a great room with vaulted ceilings, gorgeous chef’s kitchen featuring Viking appliances, a smart WiFi refrigerator, and high-tech, smart home technology throughout. There are a total of 5 bedrooms and 4 bathrooms. On the first floor there are three large bedrooms, three bathrooms and a maid’s room with separate entrance. A custom walk-in closet and amazing bathroom complete the master retreat. The second floor has another large bedroom and bathroom with gorgeous views to the valley. The backyard area is an entertainer’s dream featuring a grassy lawn, covered patio, outdoor kitchen, dining pavilion, seating area with contemporary fire pit and an elevated deck to enjoy the beautiful mountain view.
Project designed and built by
Levi Construction
http://www.leviconstruction.com/
Levi Construction is specialized in designing and building custom homes, room additions, and complete home remodels. Contact us today for a quote.
Patio with an Outdoor Kitchen and All Types of Cover Ideas and Designs
1