Patio with Brick Paving and Concrete Slabs Ideas and Designs
Refine by:
Budget
Sort by:Popular Today
1 - 20 of 35,564 photos
Item 1 of 3
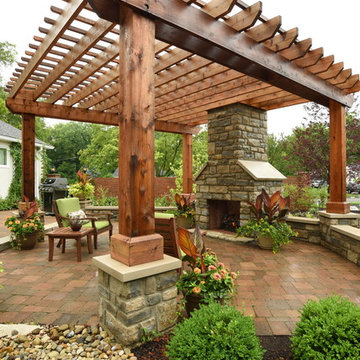
Photo of a large traditional back patio in Columbus with brick paving and a pergola.

Design: modernedgedesign.com
Photo: Edmunds Studios Photography
Inspiration for a medium sized contemporary back patio in Milwaukee with a fire feature, a pergola and concrete slabs.
Inspiration for a medium sized contemporary back patio in Milwaukee with a fire feature, a pergola and concrete slabs.

Photo of a large traditional back patio in Seattle with a fire feature, concrete slabs and no cover.

Design ideas for a medium sized modern back patio in Jacksonville with an outdoor kitchen and brick paving.

Design ideas for a contemporary patio in Grand Rapids with concrete slabs and a roof extension.

Brooklyn backyard patio design in Prospect Heights for a young, professional couple who loves to both entertain and relax! This space includes a West Elm outdoor sectional and round concrete outdoor coffee table.

Photo of a retro back patio in San Francisco with a fire feature, concrete slabs and no cover.
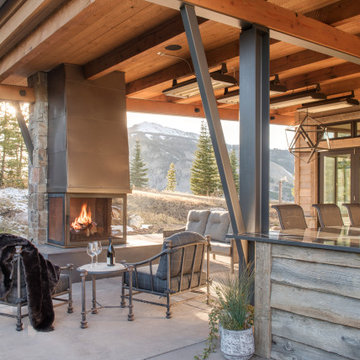
Inspiration for a rustic patio in Other with a fireplace, concrete slabs and a roof extension.
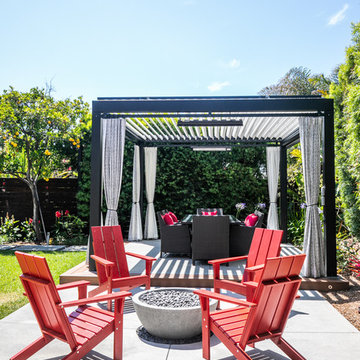
This is an example of a contemporary back patio in San Diego with a fire feature and concrete slabs.
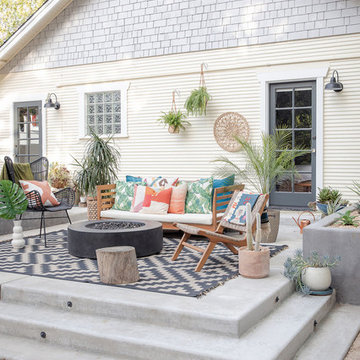
Our Palm Springs and Mediterranean inspired East Sacramento back yard remodel, featured in Sacramento Home Magazine Fall 2019.
This is an example of a coastal patio in Sacramento with concrete slabs and no cover.
This is an example of a coastal patio in Sacramento with concrete slabs and no cover.
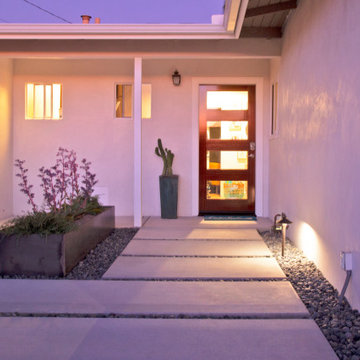
This front yard overhaul in Shell Beach, CA included the installation of concrete walkway and patio slabs with Mexican pebble joints, a raised concrete patio and steps for enjoying ocean-side sunset views, a horizontal board ipe privacy screen and gate to create a courtyard with raised steel planters and a custom gas fire pit, landscape lighting, and minimal planting for a modern aesthetic.
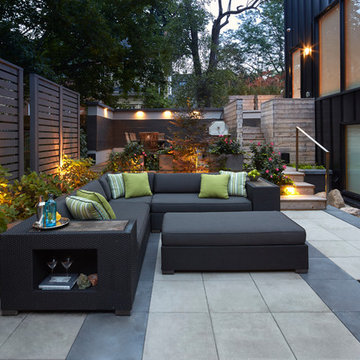
Design ideas for a contemporary patio in Toronto with concrete slabs and no cover.

Located in Studio City's Wrightwood Estates, Levi Construction’s latest residency is a two-story mid-century modern home that was re-imagined and extensively remodeled with a designer’s eye for detail, beauty and function. Beautifully positioned on a 9,600-square-foot lot with approximately 3,000 square feet of perfectly-lighted interior space. The open floorplan includes a great room with vaulted ceilings, gorgeous chef’s kitchen featuring Viking appliances, a smart WiFi refrigerator, and high-tech, smart home technology throughout. There are a total of 5 bedrooms and 4 bathrooms. On the first floor there are three large bedrooms, three bathrooms and a maid’s room with separate entrance. A custom walk-in closet and amazing bathroom complete the master retreat. The second floor has another large bedroom and bathroom with gorgeous views to the valley. The backyard area is an entertainer’s dream featuring a grassy lawn, covered patio, outdoor kitchen, dining pavilion, seating area with contemporary fire pit and an elevated deck to enjoy the beautiful mountain view.
Project designed and built by
Levi Construction
http://www.leviconstruction.com/
Levi Construction is specialized in designing and building custom homes, room additions, and complete home remodels. Contact us today for a quote.
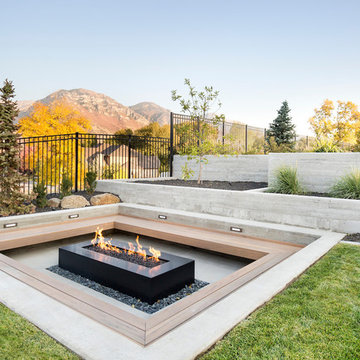
This is an example of a contemporary patio in Salt Lake City with a fire feature, concrete slabs and no cover.

The landscape of this home honors the formality of Spanish Colonial / Santa Barbara Style early homes in the Arcadia neighborhood of Phoenix. By re-grading the lot and allowing for terraced opportunities, we featured a variety of hardscape stone, brick, and decorative tiles that reinforce the eclectic Spanish Colonial feel. Cantera and La Negra volcanic stone, brick, natural field stone, and handcrafted Spanish decorative tiles are used to establish interest throughout the property.
A front courtyard patio includes a hand painted tile fountain and sitting area near the outdoor fire place. This patio features formal Boxwood hedges, Hibiscus, and a rose garden set in pea gravel.
The living room of the home opens to an outdoor living area which is raised three feet above the pool. This allowed for opportunity to feature handcrafted Spanish tiles and raised planters. The side courtyard, with stepping stones and Dichondra grass, surrounds a focal Crape Myrtle tree.
One focal point of the back patio is a 24-foot hand-hammered wrought iron trellis, anchored with a stone wall water feature. We added a pizza oven and barbecue, bistro lights, and hanging flower baskets to complete the intimate outdoor dining space.
Project Details:
Landscape Architect: Greey|Pickett
Architect: Higgins Architects
Landscape Contractor: Premier Environments
Photography: Scott Sandler

Best of Houzz Design Award Winner. The pavilion not only provides a shady respite during the summer months but also a great place to relax by the fire during spring and fall. The pavilion is convenient to the home, the pool and the outdoor kitchen. Landscape design by John Algozzini.
Landscape design by John Algozzini. The complete landscape can be seen in our projects, listed as Fun By The Farm.

Stone: Chalkdust - TundraBrick
TundraBrick is a classically-shaped profile with all the surface character you could want. Slightly squared edges are chiseled and worn as if they’d braved the elements for decades. TundraBrick is roughly 2.5″ high and 7.875″ long.
Get a Sample of Chalkdust: http://www.eldoradostone.com/products/tundrabrick/chalk-dust/
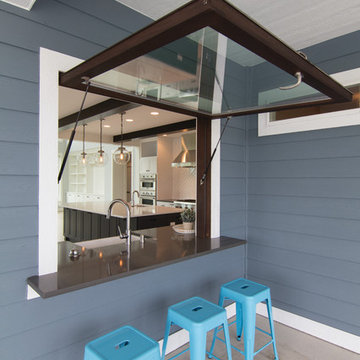
Becky Pospical
Special awning window requested by homeowner to easily provide snacks to her family while they are enjoying their pool.
This is an example of an expansive classic back patio in Other with an outdoor kitchen, concrete slabs and a roof extension.
This is an example of an expansive classic back patio in Other with an outdoor kitchen, concrete slabs and a roof extension.
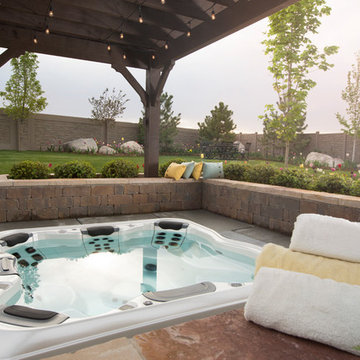
This is an example of a medium sized classic back patio in Salt Lake City with concrete slabs and a pergola.
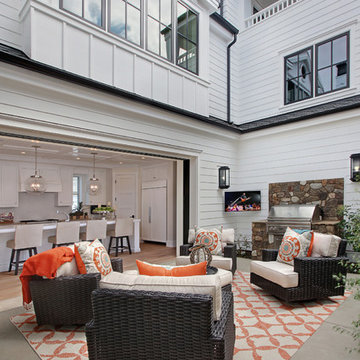
Jeri Koegel
This is an example of a coastal courtyard patio in Orange County with concrete slabs, no cover and a bbq area.
This is an example of a coastal courtyard patio in Orange County with concrete slabs, no cover and a bbq area.
Patio with Brick Paving and Concrete Slabs Ideas and Designs
1