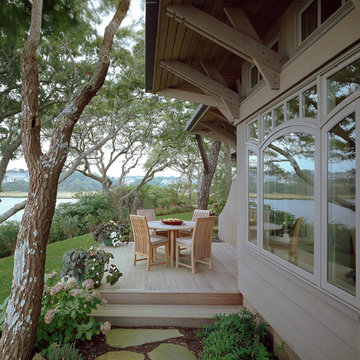Patio with Brick Paving and Decking Ideas and Designs
Refine by:
Budget
Sort by:Popular Today
121 - 140 of 29,688 photos
Item 1 of 3
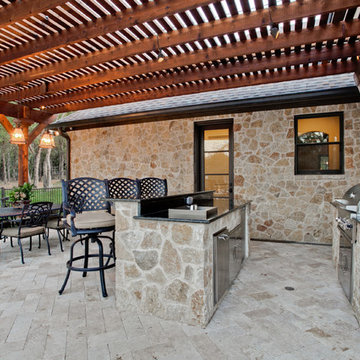
An all stone outdoor kitchen with dining area and easy access to pool bath and game room makes for party central with flair.
This is an example of a large mediterranean patio in Dallas with a pergola, brick paving and a bar area.
This is an example of a large mediterranean patio in Dallas with a pergola, brick paving and a bar area.
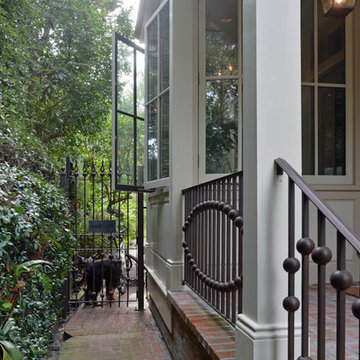
Design ideas for a small classic side patio in New Orleans with brick paving and no cover.
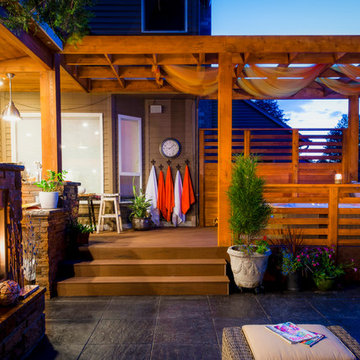
pergolas, arbors, outdoor fireplace, outdoor living space, privacy screen, custom wood structure, bluestone hardscaping, outdoor lighting, ambiance lighting
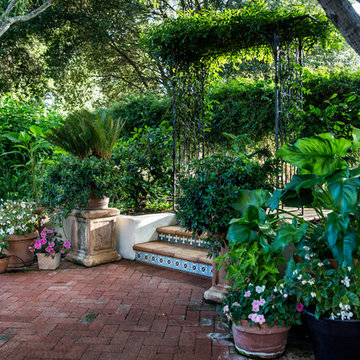
Here we used pots to frame stairs leading to another level of the yard.
Photo Credit: Mark Pinkerton, vi360
Design ideas for a medium sized mediterranean back patio in San Francisco with brick paving.
Design ideas for a medium sized mediterranean back patio in San Francisco with brick paving.
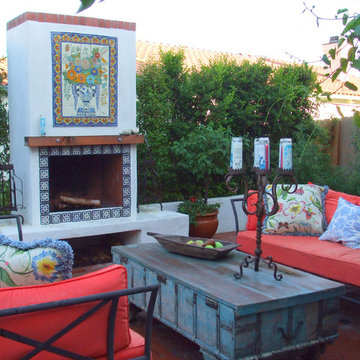
Custom Spanish courtyard furniture made of hand forged iron, melon sunbrella fabric, vintage wood trunk from India and custom fireplace with hand painted tile mural from Mexico.
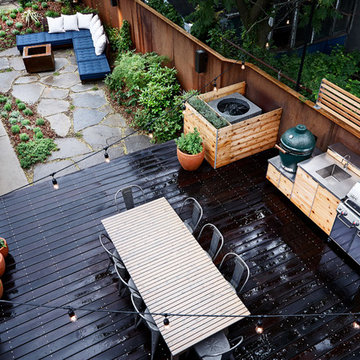
Photo by Lori Cannava
This is an example of a medium sized contemporary patio in New York with an outdoor kitchen and decking.
This is an example of a medium sized contemporary patio in New York with an outdoor kitchen and decking.
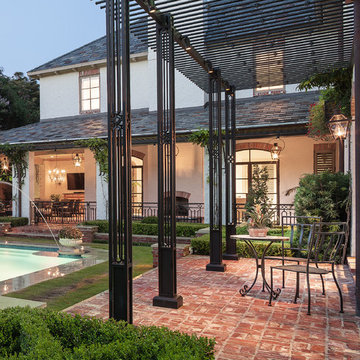
It started with vision. Then arrived fresh sight, seeing what was absent, seeing what was possible. Followed quickly by desire and creativity and know-how and communication and collaboration.
When the Ramsowers first called Exterior Worlds, all they had in mind was an outdoor fountain. About working with the Ramsowers, Jeff Halper, owner of Exterior Worlds says, “The Ramsowers had great vision. While they didn’t know exactly what they wanted, they did push us to create something special for them. I get inspired by my clients who are engaged and focused on design like they were. When you get that kind of inspiration and dialogue, you end up with a project like this one.”
For Exterior Worlds, our design process addressed two main features of the original space—the blank surface of the yard surrounded by looming architecture and plain fencing. With the yard, we dug out the center of it to create a one-foot drop in elevation in which to build a sunken pool. At one end, we installed a spa, lining it with a contrasting darker blue glass tile. Pedestals topped with urns anchor the pool and provide a place for spot color. Jets of water emerge from these pedestals. This moving water becomes a shield to block out urban noises and makes the scene lively. (And the children think it’s great fun to play in them.) On the side of the pool, another fountain, an illuminated basin built of limestone, brick and stainless steel, feeds the pool through three slots.
The pool is counterbalanced by a large plot of grass. What is inventive about this grassy area is its sub-structure. Before putting down the grass, we installed a French drain using grid pavers that pulls water away, an action that keeps the soil from compacting and the grass from suffocating. The entire sunken area is finished off with a border of ground cover that transitions the eye to the limestone walkway and the retaining wall, where we used the same reclaimed bricks found in architectural features of the house.
In the outer border along the fence line, we planted small trees that give the space scale and also hide some unsightly utility infrastructure. Boxwood and limestone gravel were embroidered into a parterre design to underscore the formal shape of the pool. Additionally, we planted a rose garden around the illuminated basin and a color garden for seasonal color at the far end of the yard across from the covered terrace.
To address the issue of the house’s prominence, we added a pergola to the main wing of the house. The pergola is made of solid aluminum, chosen for its durability, and painted black. The Ramsowers had used reclaimed ornamental iron around their front yard and so we replicated its pattern in the pergola’s design. “In making this design choice and also by using the reclaimed brick in the pool area, we wanted to honor the architecture of the house,” says Halper.
We continued the ornamental pattern by building an aluminum arbor and pool security fence along the covered terrace. The arbor’s supports gently curve out and away from the house. It, plus the pergola, extends the structural aspect of the house into the landscape. At the same time, it softens the hard edges of the house and unifies it with the yard. The softening effect is further enhanced by the wisteria vine that will eventually cover both the arbor and the pergola. From a practical standpoint, the pergola and arbor provide shade, especially when the vine becomes mature, a definite plus for the west-facing main house.
This newly-created space is an updated vision for a traditional garden that combines classic lines with the modern sensibility of innovative materials. The family is able to sit in the house or on the covered terrace and look out over the landscaping. To enjoy its pleasing form and practical function. To appreciate its cool, soothing palette, the blues of the water flowing into the greens of the garden with a judicious use of color. And accept its invitation to step out, step down, jump in, enjoy.
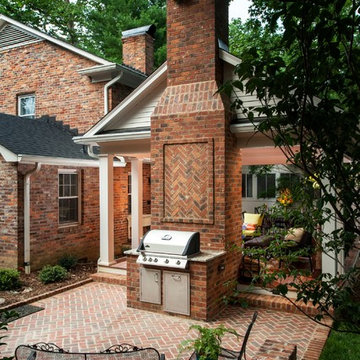
Jim Schmid
Inspiration for a traditional patio in Charlotte with brick paving and a bbq area.
Inspiration for a traditional patio in Charlotte with brick paving and a bbq area.
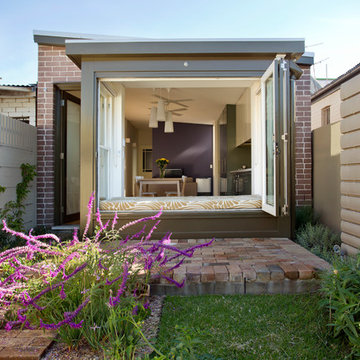
Photography: Karina Illovska
The garden now includes a carspace but to soften its impact and to create texture we used the recycled bricks from the original house as paving.
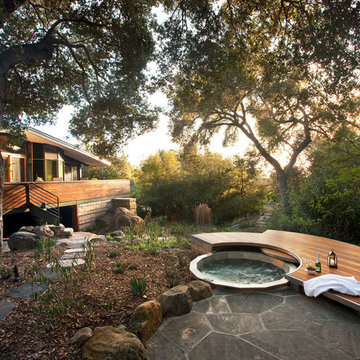
Jim Bartsch Photography
Contemporary patio in Santa Barbara with decking.
Contemporary patio in Santa Barbara with decking.
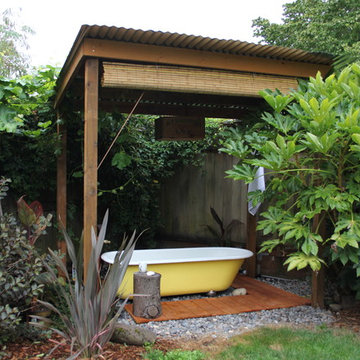
After a lilac tree died and left a hole in the southwest corner of our back yard, we briefly entertained the idea of adding an expensive hot tub. After coming across this great clawfoot tub at a local salvage store for $100, I conceived this three-season bathhouse instead. A plumber installed a hot water bibb on the side of the house and a concealed, heavy duty hot water hose supplies water to the tub. A bamboo privacy screen can be lowered in the front and a vintage lye soap box is transformed into an ambient light fixture for atmospheric night soaking. Towel hooks, river rock and a simple cedar deck complete the spa-like experience. Photo, design and construction by Sloan Schang

This two-tiered space offers lower level seating near the swimming pool and upper level seating for a view of the Illinois River. Planter boxes with annuals, perennials and container plantings warm the space. The retaining walls add additional seating space and a small grill enclosure is tucked away in the corner.
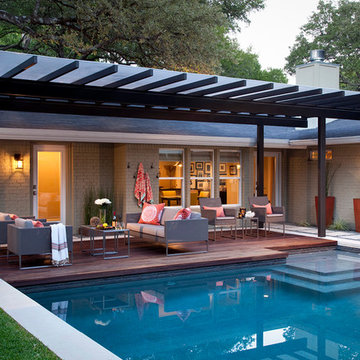
Lighting is a very important element to an outdoor living space. When we design these spaces we think about all the elements coming together to create the perfect space for our clients. Photo taken by Ryann Ford.
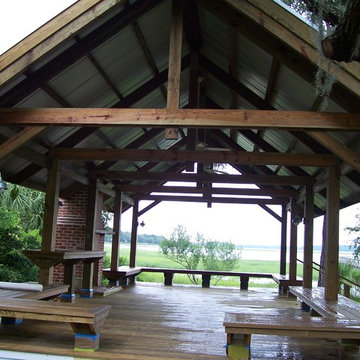
Design ideas for a large classic back patio in Atlanta with a fire feature, decking and a gazebo.
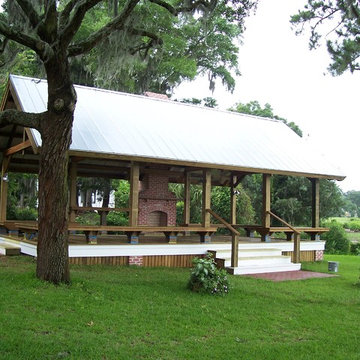
Photo of a large classic back patio in Atlanta with a gazebo, a fire feature and decking.
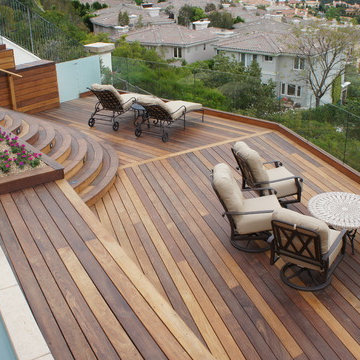
Contemporary patio in Los Angeles with a water feature and decking.
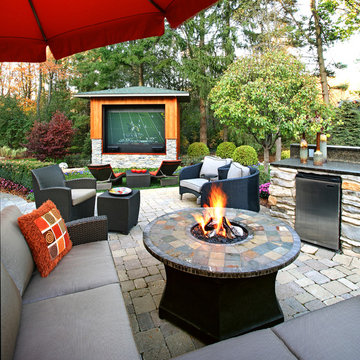
Photo by: Jeff Garland
Design ideas for a contemporary back patio in Detroit with brick paving.
Design ideas for a contemporary back patio in Detroit with brick paving.
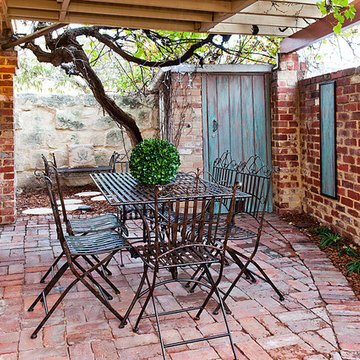
Lorena Ongaro Anderson Design
This is an example of a rustic patio in Perth with brick paving and a pergola.
This is an example of a rustic patio in Perth with brick paving and a pergola.
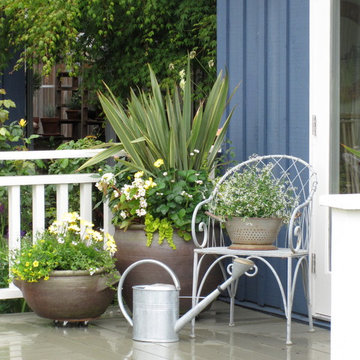
© 2012 Glenna Partridge. All rights reserved.
Traditional patio in Vancouver with decking.
Traditional patio in Vancouver with decking.
Patio with Brick Paving and Decking Ideas and Designs
7
