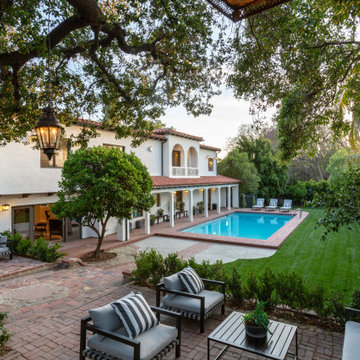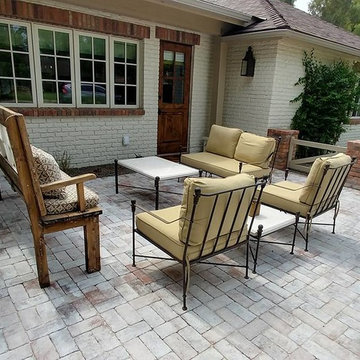Patio with Brick Paving and No Cover Ideas and Designs
Refine by:
Budget
Sort by:Popular Today
1 - 20 of 5,209 photos
Item 1 of 3
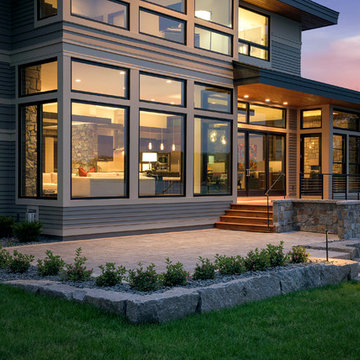
Builder: Denali Custom Homes - Architectural Designer: Alexander Design Group - Interior Designer: Studio M Interiors - Photo: Spacecrafting Photography
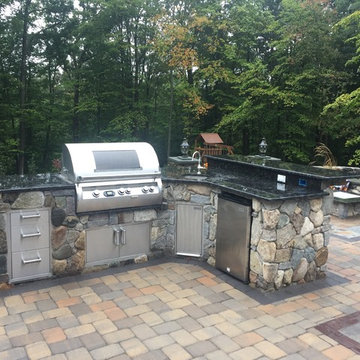
This is an example of a medium sized traditional back patio in Boston with an outdoor kitchen, brick paving and no cover.
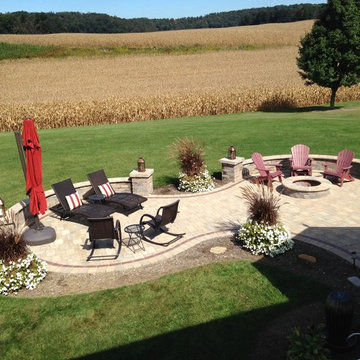
Inspiration for a medium sized traditional back patio in Cleveland with brick paving, no cover and a fire feature.
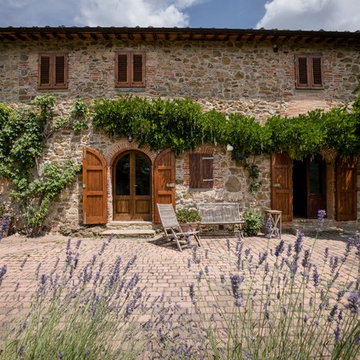
chianti house
Inspiration for a mediterranean patio in Florence with brick paving and no cover.
Inspiration for a mediterranean patio in Florence with brick paving and no cover.
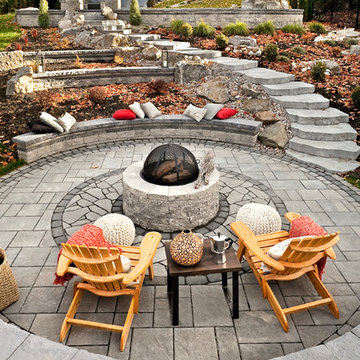
This is an example of a large contemporary back patio in Minneapolis with a fire feature, brick paving and no cover.
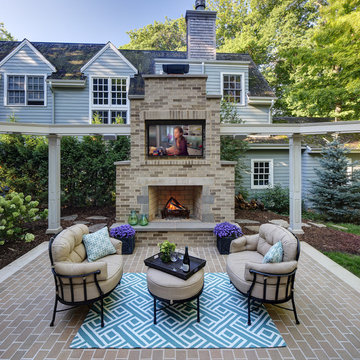
Large contemporary back patio in Milwaukee with a fire feature, brick paving and no cover.
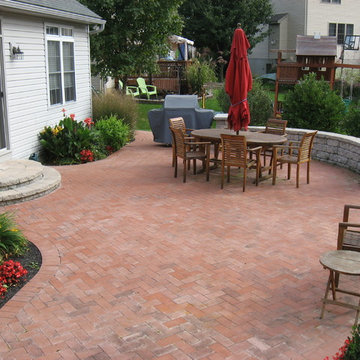
Photo of a medium sized classic back patio in Philadelphia with brick paving and no cover.
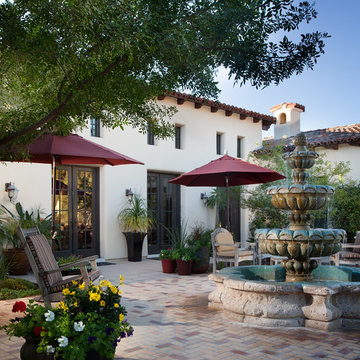
The home owner desired a home that would grace their Arcadia neighborhood in a subtle manner and echo the original ranch homes of the area. To achieve this desire, they drew on architectural influences from both Ranch Hacienda and Rural Mediterranean.
Ranch Hacienda architecture is reflective of historical ranch heritage from rural Arizona and traditional Spanish Hacienda style homes. It is defined by the prominent use of two primary building materials: stone and exterior plaster. This style projects casual informality, characterized by the use of traditional clay tile roofs, timbers, and exposed rafter tails.
Informal and asymmetrical rectilinear forms characterize the Rural Mediterranean style, while gable shed roofs create a charming country appearance similar to those in old world vineyards. The primary façade and entry create a friendly and inviting atmosphere.
By positioning the home’s long axis perpendicular to the street, the main room is exposed to dramatic views of the Camelback Mountain and, as well, protected from direct sun exposure. Thus, the north courtyard presents direct views of Camelback and offers a very comfortable gathering place for residents and guests to enjoy their favorite glass of wine, during delightful conversation.
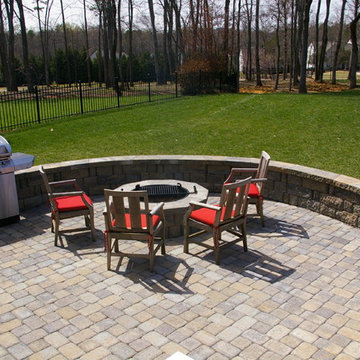
Photo of a medium sized classic back patio in Charlotte with a fire feature, no cover and brick paving.
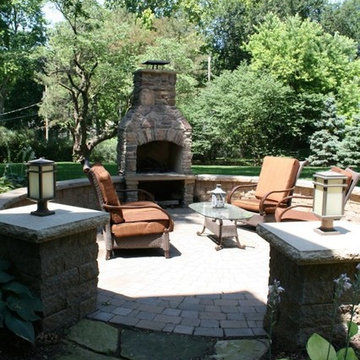
Hardscape patio with fire feature
Photo of a back patio in Omaha with a fire feature, no cover and brick paving.
Photo of a back patio in Omaha with a fire feature, no cover and brick paving.
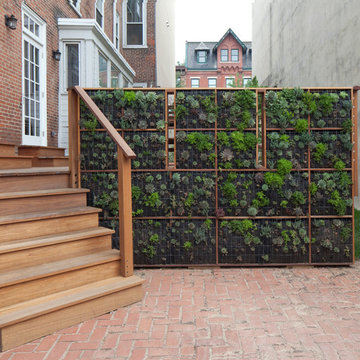
View from driveway of green wall and mahogany deck stair
Kyle Born
Design ideas for a contemporary patio in Philadelphia with a living wall, brick paving and no cover.
Design ideas for a contemporary patio in Philadelphia with a living wall, brick paving and no cover.
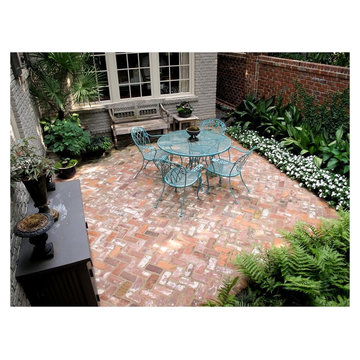
Private courtyard off of the master bedroom. We used their existing iron furniture but had it powder coated. The buffet on the left is is covering up the utilities. It has doors that can be opened when the meter needs to be read. Reclaimed brick was used for the floor.
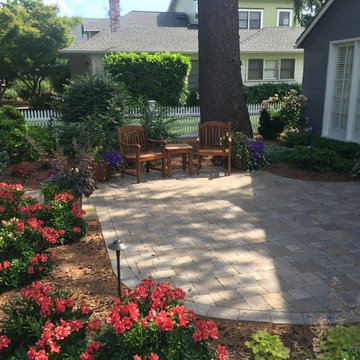
Inspiration for a medium sized traditional back patio in San Francisco with brick paving and no cover.
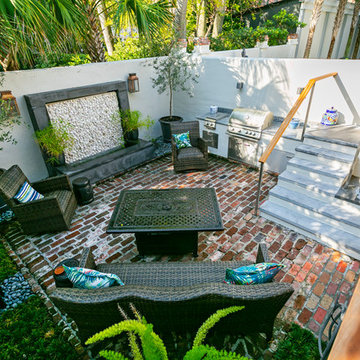
Design ideas for a small classic back patio in Charleston with an outdoor kitchen, brick paving and no cover.
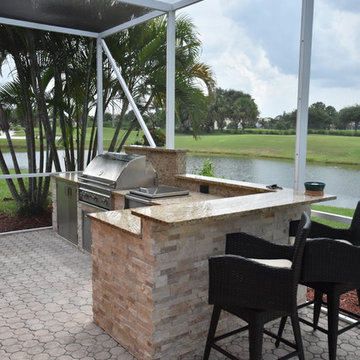
World-inspired back patio in Miami with an outdoor kitchen, brick paving and no cover.
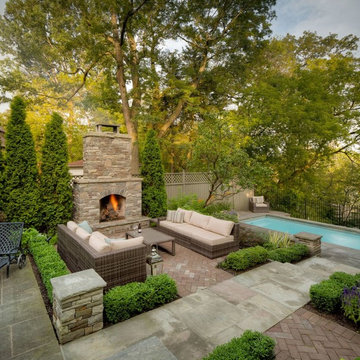
Design ideas for a medium sized contemporary back patio in Toronto with a fire feature, brick paving and no cover.
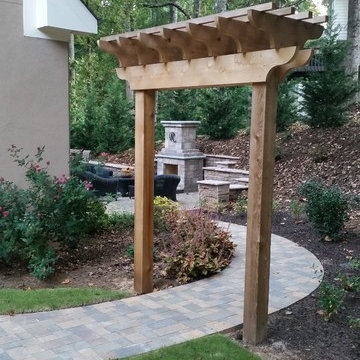
Design ideas for a medium sized classic back patio in Atlanta with a fire feature, brick paving and no cover.
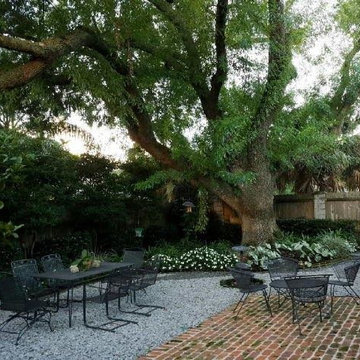
Pavers, flagstone and brick offer endless options. Get creative and come up with an interesting pattern you love!
Inspiration for a medium sized traditional back patio in New Orleans with brick paving and no cover.
Inspiration for a medium sized traditional back patio in New Orleans with brick paving and no cover.
Patio with Brick Paving and No Cover Ideas and Designs
1
