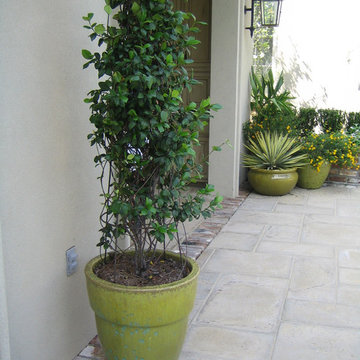Patio with Concrete Paving Ideas and Designs
Refine by:
Budget
Sort by:Popular Today
1 - 20 of 455 photos
Item 1 of 5

This custom pool and spa features an infinity edge with a tile spillover and beautiful cascading water feature. The open air gable roof cabana houses an outdoor kitchen with stainless steel appliances, raised bar area and a large custom stacked stone fireplace and seating area making it the ideal place for relaxing or entertaining.
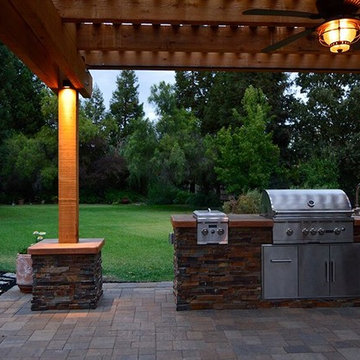
We replaced an aging redwood deck and concrete pool deck with pavers.
Design ideas for a large modern back patio in Sacramento with an outdoor kitchen, concrete paving and a pergola.
Design ideas for a large modern back patio in Sacramento with an outdoor kitchen, concrete paving and a pergola.
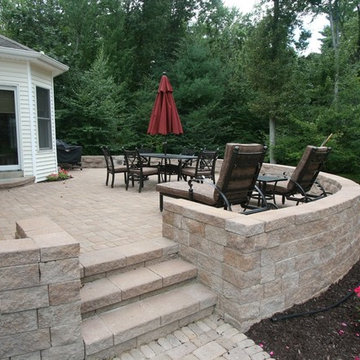
Customer was originally interested in a raised deck but for a relatively similar cost we gave him a raised paver patio framed up by retaining wall block, which were also used to provide a sitting wall. Plantings were also added..
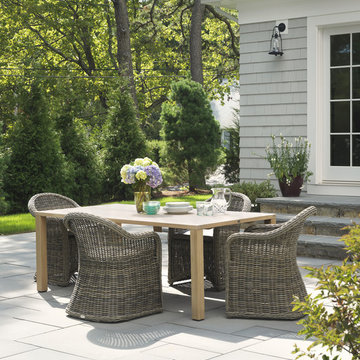
Inspiration for a large traditional back patio steps in Boston with no cover and concrete paving.
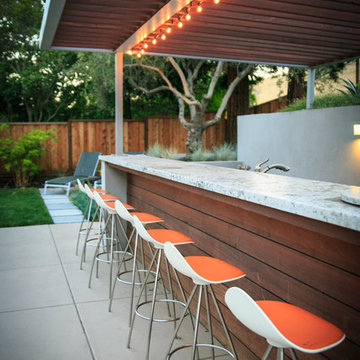
Inspiration for a large contemporary back patio in San Francisco with an outdoor kitchen, concrete paving and no cover.
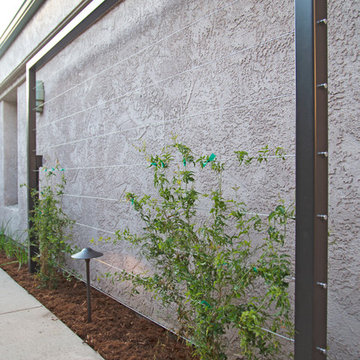
Design ideas for a small contemporary courtyard patio in San Luis Obispo with a water feature, concrete paving and a pergola.
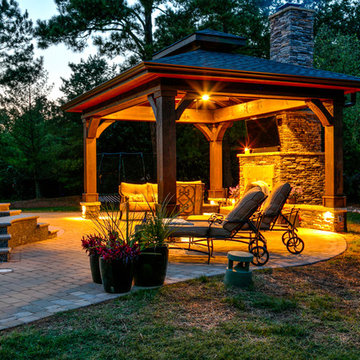
BruceSaundersPhotography.com
This is an example of a medium sized classic back patio in Charlotte with a fire feature, concrete paving and a gazebo.
This is an example of a medium sized classic back patio in Charlotte with a fire feature, concrete paving and a gazebo.
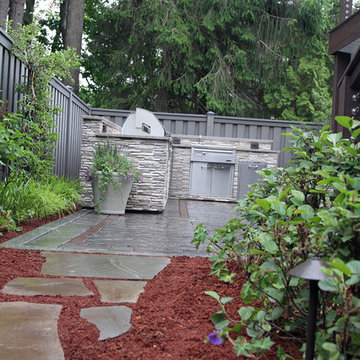
This landscape construction project involved the design and construction of a fully functional custom outdoor kitchen featuring Lynx appliances, Vetrazzo countertops, and stone veneer.
Includes a direct gas grill and side burner. Hot and cold fully functional sink with a cocktail station.
This project also features a Unilock Richcliff patio with a town hall accent.
Provost Companies is a landscaping company serving Canton, MA.
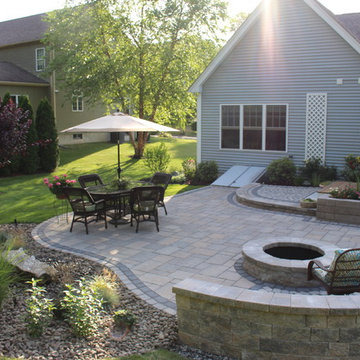
Design ideas for a small classic back patio in Boston with a fire feature, concrete paving and no cover.
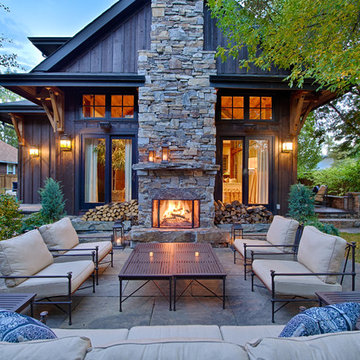
This mountain estate in the heart of Calgary stands out among its peers. Built over 2 inner city lots this yard brings the rustic mountain charm these clients love to the heart of Calgary. The simple planting pallet reinforces the client's wish for a classy, clean outdoor living environment. Many evenings are spent surrounded by the warmth of the custom outdoor fireplace that completes this masterpiece.
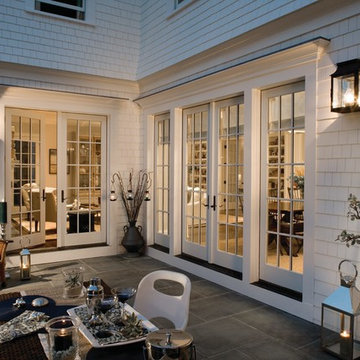
Photo of a medium sized traditional back patio in Oklahoma City with no cover, a potted garden and concrete paving.
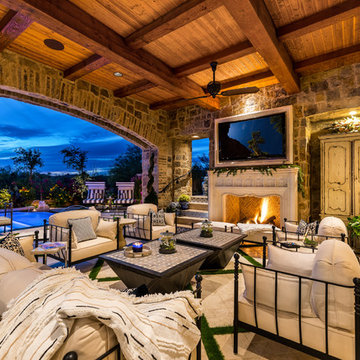
French Villa features an outdoor patio space that consists of comfy patio seating for seven in black iron sofas and chairs with cream cushions. Decorated with black and white throw pillows and two coffee tables centers the space. A built-in fireplace acts as the focal point of the space. A freestanding console table sits behind the seating area for added decor & storage. Space overlooks the pool and staircase leading to rooftop.
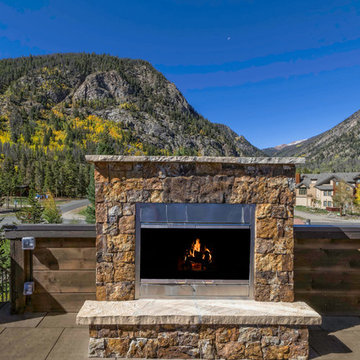
Michael Yearout
Photo of a small rustic back patio in Denver with a fire feature, concrete paving and no cover.
Photo of a small rustic back patio in Denver with a fire feature, concrete paving and no cover.
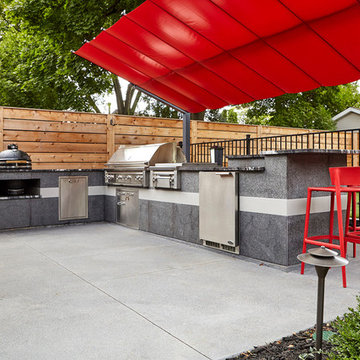
ShadeFX custom fabricated a 16’ x 8’ Freestanding Canopy in a daring Arcade FR Red. The two-post Slate Grey structure provides an open concept with minimal structure and maximum protection.
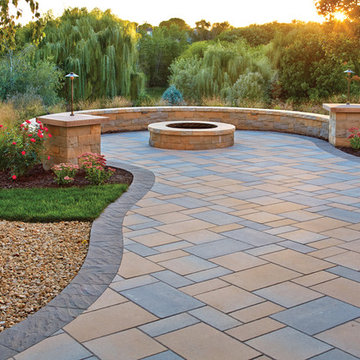
Brisa® wall system, RINN™ Medino® paving system, Slaton Plus™ paving system from Anchor Block Company.
Inspiration for a medium sized classic back patio in Minneapolis with concrete paving, a fire feature and no cover.
Inspiration for a medium sized classic back patio in Minneapolis with concrete paving, a fire feature and no cover.
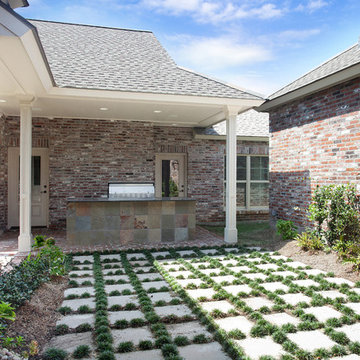
This is an example of a traditional back patio in New Orleans with an outdoor kitchen, concrete paving and a roof extension.
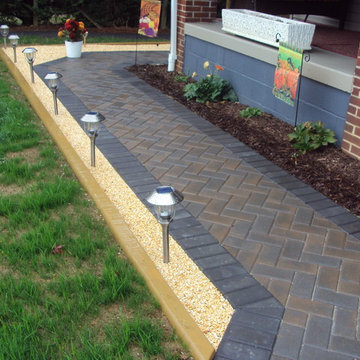
This is an example of a small contemporary front patio in Baltimore with concrete paving.
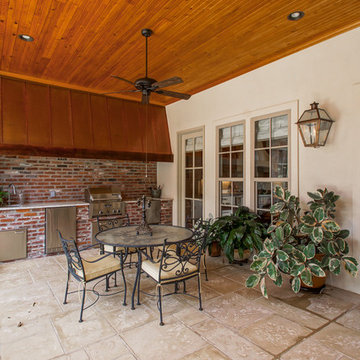
Snap-Shot Photography, LLC
Photo of a medium sized traditional side patio in New Orleans with an outdoor kitchen, concrete paving and a roof extension.
Photo of a medium sized traditional side patio in New Orleans with an outdoor kitchen, concrete paving and a roof extension.
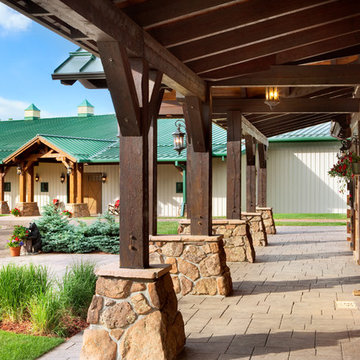
This project was designed to accommodate the client’s wish to have a traditional and functional barn that could also serve as a backdrop for social and corporate functions. Several years after it’s completion, this has become just the case as the clients routinely host everything from fundraisers to cooking demonstrations to political functions in the barn and outdoor spaces. In addition to the barn, Axial Arts designed an indoor arena, cattle & hay barn, and a professional grade equipment workshop with living quarters above it. The indoor arena includes a 100′ x 200′ riding arena as well as a side space that includes bleacher space for clinics and several open rail stalls. The hay & cattle barn is split level with 3 bays on the top level that accommodates tractors and front loaders as well as a significant tonnage of hay. The lower level opens to grade below with cattle pens and equipment for breeding and calving. The cattle handling systems and stocks both outside and inside were designed by Temple Grandin- renowned bestselling author, autism activist, and consultant to the livestock industry on animal behavior. This project was recently featured in Cowboy & Indians Magazine. As the case with most of our projects, Axial Arts received this commission after being recommended by a past client.
Patio with Concrete Paving Ideas and Designs
1
