Patio with Gravel and Natural Stone Paving Ideas and Designs
Refine by:
Budget
Sort by:Popular Today
81 - 100 of 50,274 photos
Item 1 of 3
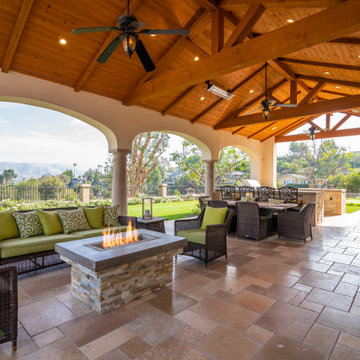
A large covered patio feature multiple seating and dining areas with a fire pit and BBQ island. It's view expand out into the surrounding yard that feature a remodeled swimming pool w/ spa and lawn area.

Design ideas for a medium sized modern back patio in Richmond with a fireplace and natural stone paving.
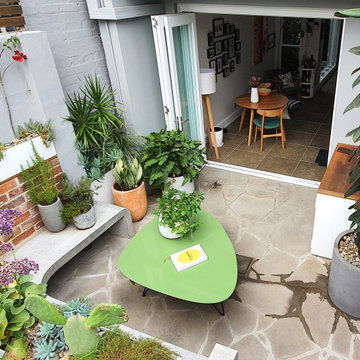
Looking back towards the interior of the terrace we can see how the overall design works with the clients exisitng furnishings and style.
This is an example of a small midcentury courtyard patio in Sydney with natural stone paving and no cover.
This is an example of a small midcentury courtyard patio in Sydney with natural stone paving and no cover.
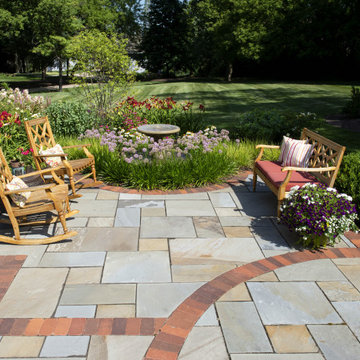
A sitting area with a fountain was created off the side of the patio.
Renn Kuhnen Photography
Design ideas for a large traditional back patio in Milwaukee with a water feature and natural stone paving.
Design ideas for a large traditional back patio in Milwaukee with a water feature and natural stone paving.

Inspiration for an expansive rustic back patio in Denver with natural stone paving, no cover and a fire feature.
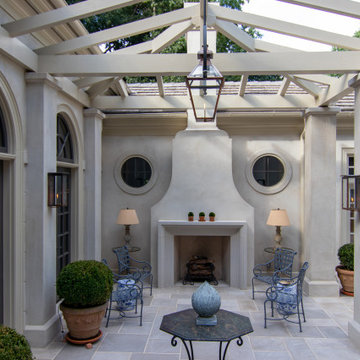
A courtyard pergola designed to complement its sophisticated yet casual villa-like home. The light-filtering timber structure is nestled between two wings, creating a gracious outdoor living space that extends out to the open courtyard. Featuring a sculptural fireplace and views to the garden, this space becomes a tranquil place to spend time with family and friends. Photography by Brad Dassler-Bethel.
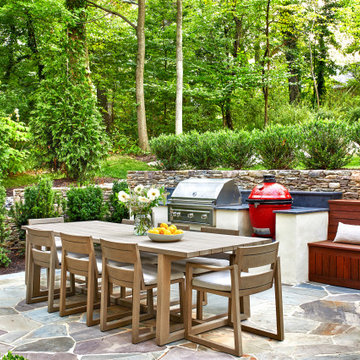
Medium sized classic back patio in DC Metro with natural stone paving and a bbq area.
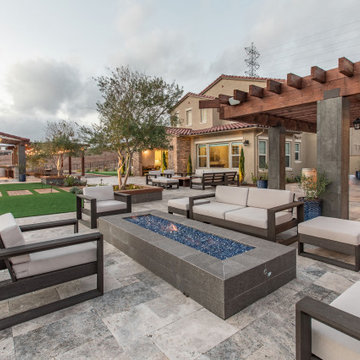
Inspiration for a large contemporary back patio in San Diego with a fire feature, natural stone paving and a pergola.
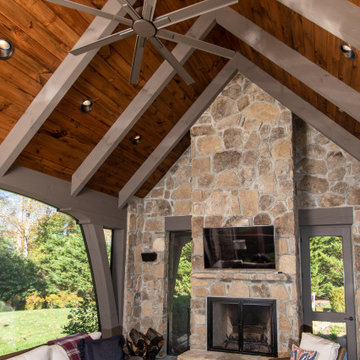
This is an example of a large country back patio in Other with a fireplace, natural stone paving and a roof extension.

This is an example of a large classic back patio in Boston with an outdoor kitchen, natural stone paving and a gazebo.
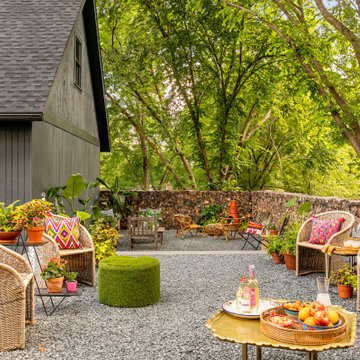
Interior Design: Lucy Interior Design | Builder: Detail Homes | Landscape Architecture: TOPO | Photography: Spacecrafting
Inspiration for a medium sized eclectic side patio in Minneapolis with gravel and no cover.
Inspiration for a medium sized eclectic side patio in Minneapolis with gravel and no cover.
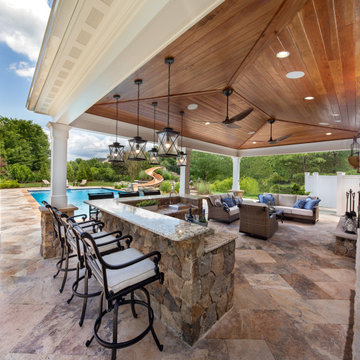
Rosegrove Pool & Landscape
Design ideas for a medium sized traditional back patio in DC Metro with natural stone paving.
Design ideas for a medium sized traditional back patio in DC Metro with natural stone paving.
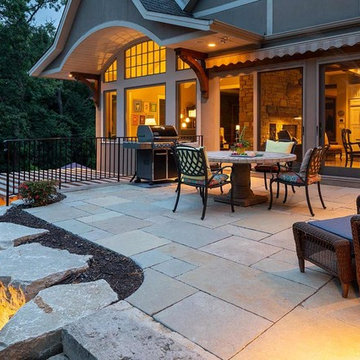
Elevated Tupelo stone dining patio with large format pavers is just steps from the kitchen.
Design ideas for a medium sized contemporary back patio in Minneapolis with natural stone paving.
Design ideas for a medium sized contemporary back patio in Minneapolis with natural stone paving.
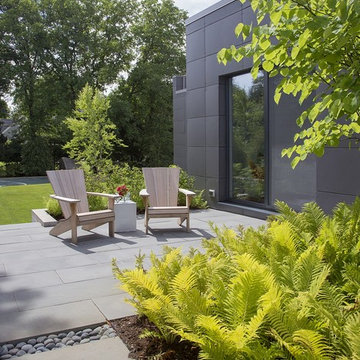
ZeroEnergy Design (ZED) created this modern home for a progressive family in the desirable community of Lexington.
Thoughtful Land Connection. The residence is carefully sited on the infill lot so as to create privacy from the road and neighbors, while cultivating a side yard that captures the southern sun. The terraced grade rises to meet the house, allowing for it to maintain a structured connection with the ground while also sitting above the high water table. The elevated outdoor living space maintains a strong connection with the indoor living space, while the stepped edge ties it back to the true ground plane. Siting and outdoor connections were completed by ZED in collaboration with landscape designer Soren Deniord Design Studio.
Exterior Finishes and Solar. The exterior finish materials include a palette of shiplapped wood siding, through-colored fiber cement panels and stucco. A rooftop parapet hides the solar panels above, while a gutter and site drainage system directs rainwater into an irrigation cistern and dry wells that recharge the groundwater.
Cooking, Dining, Living. Inside, the kitchen, fabricated by Henrybuilt, is located between the indoor and outdoor dining areas. The expansive south-facing sliding door opens to seamlessly connect the spaces, using a retractable awning to provide shade during the summer while still admitting the warming winter sun. The indoor living space continues from the dining areas across to the sunken living area, with a view that returns again to the outside through the corner wall of glass.
Accessible Guest Suite. The design of the first level guest suite provides for both aging in place and guests who regularly visit for extended stays. The patio off the north side of the house affords guests their own private outdoor space, and privacy from the neighbor. Similarly, the second level master suite opens to an outdoor private roof deck.
Light and Access. The wide open interior stair with a glass panel rail leads from the top level down to the well insulated basement. The design of the basement, used as an away/play space, addresses the need for both natural light and easy access. In addition to the open stairwell, light is admitted to the north side of the area with a high performance, Passive House (PHI) certified skylight, covering a six by sixteen foot area. On the south side, a unique roof hatch set flush with the deck opens to reveal a glass door at the base of the stairwell which provides additional light and access from the deck above down to the play space.
Energy. Energy consumption is reduced by the high performance building envelope, high efficiency mechanical systems, and then offset with renewable energy. All windows and doors are made of high performance triple paned glass with thermally broken aluminum frames. The exterior wall assembly employs dense pack cellulose in the stud cavity, a continuous air barrier, and four inches exterior rigid foam insulation. The 10kW rooftop solar electric system provides clean energy production. The final air leakage testing yielded 0.6 ACH 50 - an extremely air tight house, a testament to the well-designed details, progress testing and quality construction. When compared to a new house built to code requirements, this home consumes only 19% of the energy.
Architecture & Energy Consulting: ZeroEnergy Design
Landscape Design: Soren Deniord Design
Paintings: Bernd Haussmann Studio
Photos: Eric Roth Photography
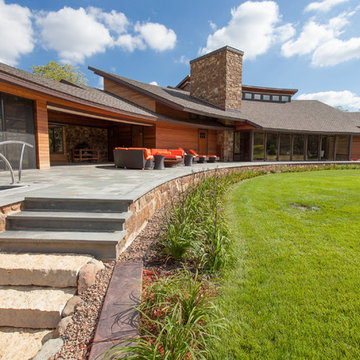
Inspiration for a large midcentury back patio in Milwaukee with a fire feature, natural stone paving and no cover.

Existing mature pine trees canopy this outdoor living space. The homeowners had envisioned a space to relax with their large family and entertain by cooking and dining, cocktails or just a quiet time alone around the firepit. The large outdoor kitchen island and bar has more than ample storage space, cooking and prep areas, and dimmable pendant task lighting. The island, the dining area and the casual firepit lounge are all within conversation areas of each other. The overhead pergola creates just enough of a canopy to define the main focal point; the natural stone and Dekton finished outdoor island.
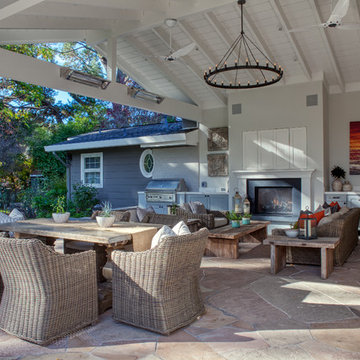
Outdoor entertaining at it's best.
Traditional back patio in San Francisco with an outdoor kitchen, natural stone paving and a roof extension.
Traditional back patio in San Francisco with an outdoor kitchen, natural stone paving and a roof extension.
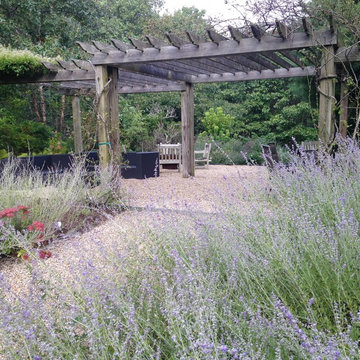
Seating areas under pergola and fire pit surrounded by Russian Sage and perennials.
Expansive contemporary back patio in New York with a fire feature, gravel and a pergola.
Expansive contemporary back patio in New York with a fire feature, gravel and a pergola.
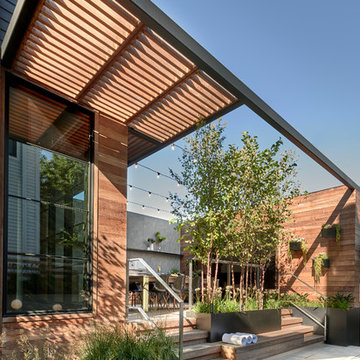
Back deck opens out to the side; stone pavers frame a sunken rectangular pool. Tony Soluri Photography
This is an example of a small contemporary side patio in Chicago with an outdoor kitchen, natural stone paving and a pergola.
This is an example of a small contemporary side patio in Chicago with an outdoor kitchen, natural stone paving and a pergola.
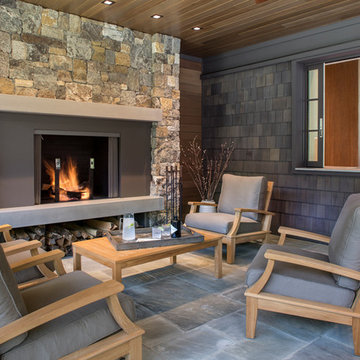
Photography by David Dietrich
Photo of a large rustic back patio in Other with natural stone paving and a roof extension.
Photo of a large rustic back patio in Other with natural stone paving and a roof extension.
Patio with Gravel and Natural Stone Paving Ideas and Designs
5