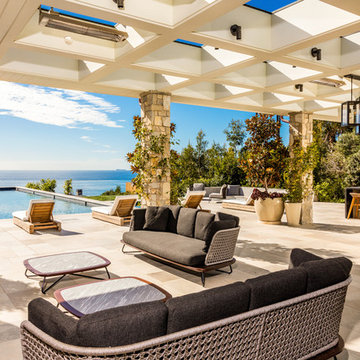Patio with Natural Stone Paving and an Awning Ideas and Designs
Refine by:
Budget
Sort by:Popular Today
21 - 40 of 931 photos
Item 1 of 3
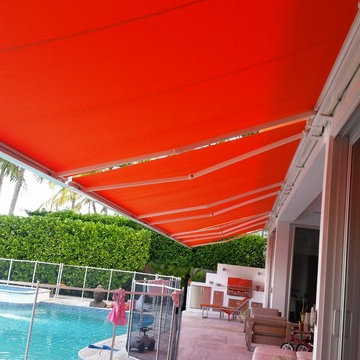
Three side by side tight closing, full cassette lateral folding arm awnings covering a width of 67 linear feet and a projection of 10 foot 2 inches.
Installation and photography by Rocky Clavelo Jr.
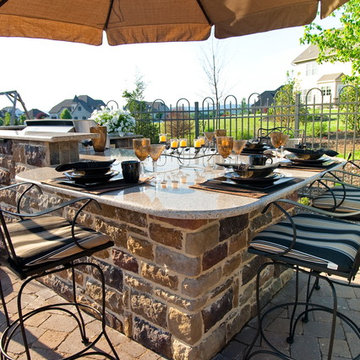
Earth, Turf & Wood
Inspiration for a large classic back patio in Other with a water feature, natural stone paving and an awning.
Inspiration for a large classic back patio in Other with a water feature, natural stone paving and an awning.
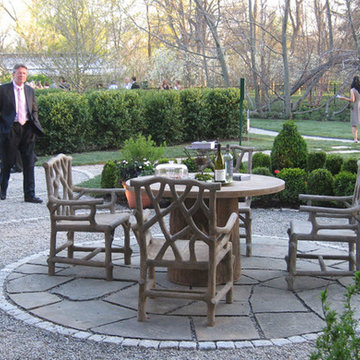
A round bluestone and Belgium block patio set into larger pea gravel patio surrounded by low boxwood hedges.
Inspiration for a small classic side patio in New York with natural stone paving and an awning.
Inspiration for a small classic side patio in New York with natural stone paving and an awning.
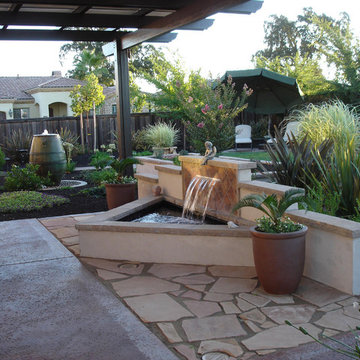
River City Landscaping,Inc
Rick Abalos
Photo of a traditional back patio in Sacramento with a water feature, natural stone paving and an awning.
Photo of a traditional back patio in Sacramento with a water feature, natural stone paving and an awning.
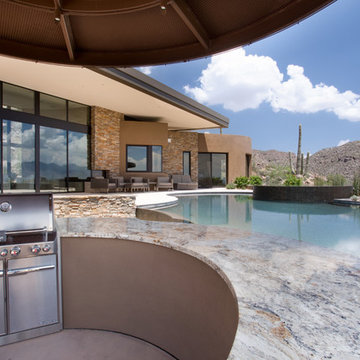
The ultimate outdoor entertainment patio with infinity pool and spa, outdoor kitchen with swim-up bar.
Photo by Robinette Architects, Inc.
This is an example of a large contemporary back patio in Phoenix with an outdoor kitchen, natural stone paving and an awning.
This is an example of a large contemporary back patio in Phoenix with an outdoor kitchen, natural stone paving and an awning.
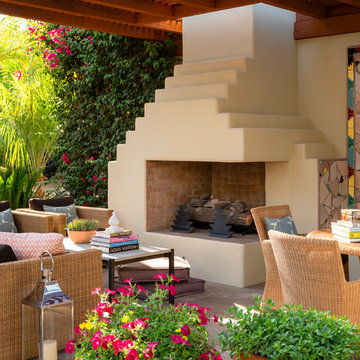
Lance Gerber
Inspiration for a patio in Los Angeles with a fire feature, natural stone paving and an awning.
Inspiration for a patio in Los Angeles with a fire feature, natural stone paving and an awning.
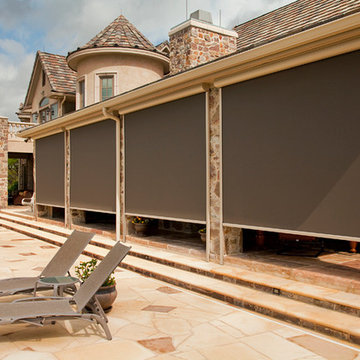
Exterior solar shades and awning systems are the most efficient solution to protect your windows and patio areas from the sun's damaging heat and UV rays.
Blocking up to 99% of UV, motorized retractable shading systems allow you to block the sun and heat or reverse the strategy to allow in natural light and heat as desired.
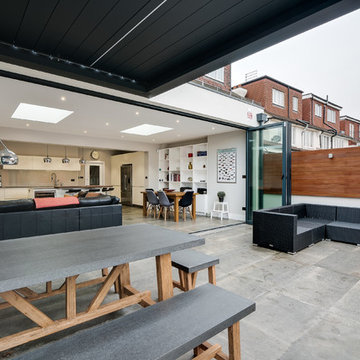
The bifold doors on the rear elevation blend the garden living space seamlessly with the open plan kitchen and family room.
This is an example of a medium sized contemporary back patio in London with natural stone paving and an awning.
This is an example of a medium sized contemporary back patio in London with natural stone paving and an awning.
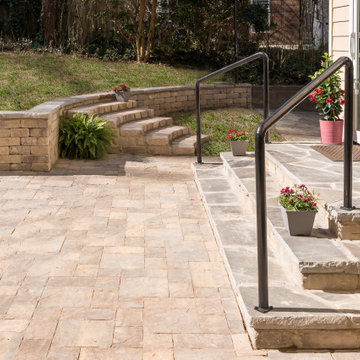
Our client needed help with a safe, simple backyard patio design. The previous deck and landscaping had deteriorated and a new low maintenance style/design was needed. A simple stone patio with a retaining wall to allow for the hilly grade of the property was designed. Lighting, a fire pit and a sail shade make this new space so very inviting and cozy.
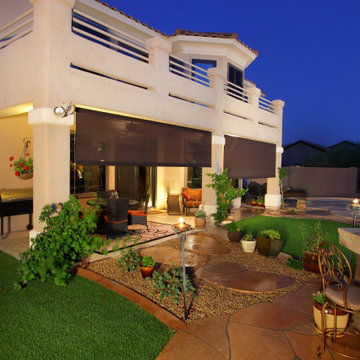
Liberty Home Products’ retractable Patio Sun & Wind Screens are a great way to add curb appeal and increase your home’s value. Our screens can cover hard-to-fit windows, sliding glass doors, covered balconies, outdoor gazebos, open car ports, decks, pool areas, spas, and much more. Choose a style with sophistication and class to match your decor from our collection of colors.
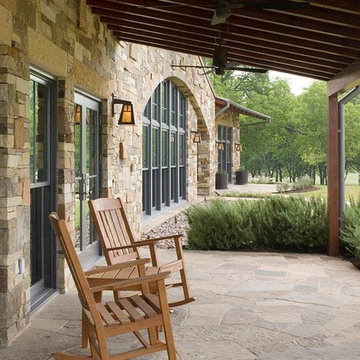
This is an example of a medium sized rustic back patio in Austin with natural stone paving and an awning.
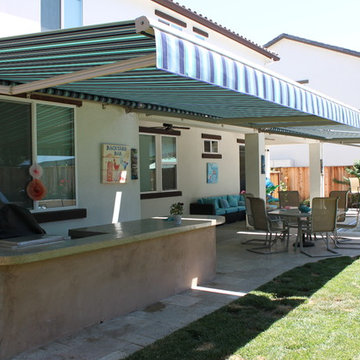
Photo of a large modern back patio in San Francisco with an outdoor kitchen, natural stone paving and an awning.
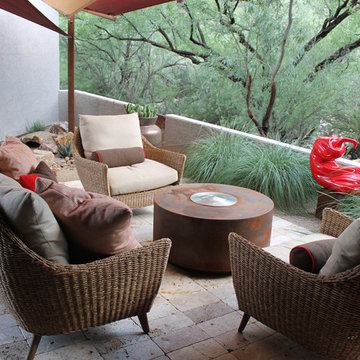
Kathryn Prideaux
Inspiration for a small modern back patio in Phoenix with natural stone paving and an awning.
Inspiration for a small modern back patio in Phoenix with natural stone paving and an awning.
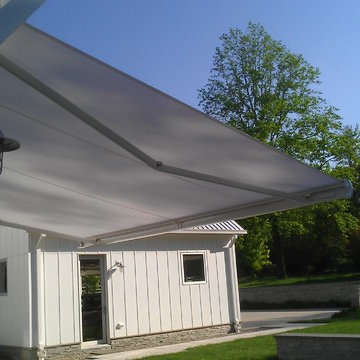
The architect specified three, commercial grade, side by side full cassette lateral folding arm awnings - two units at 12’2” wide x 10’2” projection and one unit at 15’0” wide x 10’2” projection. Each unit was requested with a manual override Somfy RTS Sunea torque sensing motor so that units would always close tightly regardless of any stretch in the fabric. The system frames specified are made entirely of aluminum which is powder coated using the Qualicoat® powder coating process. Also requested were German Flexon brand non rusting stainless steel chains in the arms of the awnings.
Our original contact was from the architect who requested three retractable awnings that would attach to the wall of his client’s home. The architect wanted a contemporary and very “clean” appearance and a product that did not have a valance. The architect also wanted a product where no hardware including roller tubes were visible. A full cassette folding lateral arm awning was thus the perfect choice!
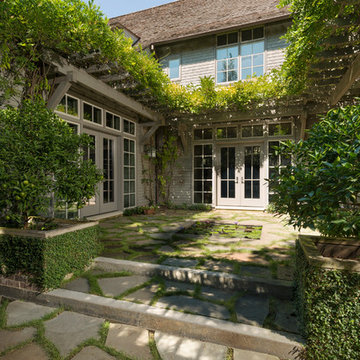
Frank White Photography
Photo of a large traditional courtyard patio in Houston with a water feature, natural stone paving and an awning.
Photo of a large traditional courtyard patio in Houston with a water feature, natural stone paving and an awning.
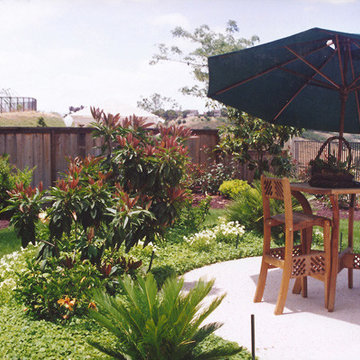
This is an example of a medium sized traditional back patio in San Diego with a water feature, natural stone paving and an awning.
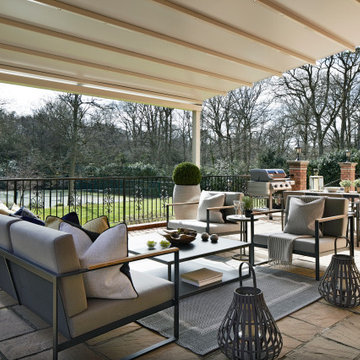
Patio
Inspiration for a large modern back patio in Surrey with natural stone paving and an awning.
Inspiration for a large modern back patio in Surrey with natural stone paving and an awning.
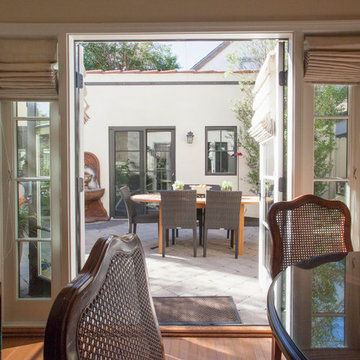
We were excited when the homeowners of this project approached us to help them with their whole house remodel as this is a historic preservation project. The historical society has approved this remodel. As part of that distinction we had to honor the original look of the home; keeping the façade updated but intact. For example the doors and windows are new but they were made as replicas to the originals. The homeowners were relocating from the Inland Empire to be closer to their daughter and grandchildren. One of their requests was additional living space. In order to achieve this we added a second story to the home while ensuring that it was in character with the original structure. The interior of the home is all new. It features all new plumbing, electrical and HVAC. Although the home is a Spanish Revival the homeowners style on the interior of the home is very traditional. The project features a home gym as it is important to the homeowners to stay healthy and fit. The kitchen / great room was designed so that the homewoners could spend time with their daughter and her children. The home features two master bedroom suites. One is upstairs and the other one is down stairs. The homeowners prefer to use the downstairs version as they are not forced to use the stairs. They have left the upstairs master suite as a guest suite.
Enjoy some of the before and after images of this project:
http://www.houzz.com/discussions/3549200/old-garage-office-turned-gym-in-los-angeles
http://www.houzz.com/discussions/3558821/la-face-lift-for-the-patio
http://www.houzz.com/discussions/3569717/la-kitchen-remodel
http://www.houzz.com/discussions/3579013/los-angeles-entry-hall
http://www.houzz.com/discussions/3592549/exterior-shots-of-a-whole-house-remodel-in-la
http://www.houzz.com/discussions/3607481/living-dining-rooms-become-a-library-and-formal-dining-room-in-la
http://www.houzz.com/discussions/3628842/bathroom-makeover-in-los-angeles-ca
http://www.houzz.com/discussions/3640770/sweet-dreams-la-bedroom-remodels
Exterior: Approved by the historical society as a Spanish Revival, the second story of this home was an addition. All of the windows and doors were replicated to match the original styling of the house. The roof is a combination of Gable and Hip and is made of red clay tile. The arched door and windows are typical of Spanish Revival. The home also features a Juliette Balcony and window.
Library / Living Room: The library offers Pocket Doors and custom bookcases.
Powder Room: This powder room has a black toilet and Herringbone travertine.
Kitchen: This kitchen was designed for someone who likes to cook! It features a Pot Filler, a peninsula and an island, a prep sink in the island, and cookbook storage on the end of the peninsula. The homeowners opted for a mix of stainless and paneled appliances. Although they have a formal dining room they wanted a casual breakfast area to enjoy informal meals with their grandchildren. The kitchen also utilizes a mix of recessed lighting and pendant lights. A wine refrigerator and outlets conveniently located on the island and around the backsplash are the modern updates that were important to the homeowners.
Master bath: The master bath enjoys both a soaking tub and a large shower with body sprayers and hand held. For privacy, the bidet was placed in a water closet next to the shower. There is plenty of counter space in this bathroom which even includes a makeup table.
Staircase: The staircase features a decorative niche
Upstairs master suite: The upstairs master suite features the Juliette balcony
Outside: Wanting to take advantage of southern California living the homeowners requested an outdoor kitchen complete with retractable awning. The fountain and lounging furniture keep it light.
Home gym: This gym comes completed with rubberized floor covering and dedicated bathroom. It also features its own HVAC system and wall mounted TV.
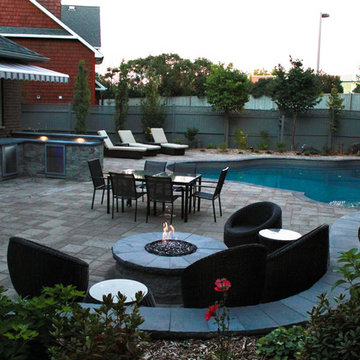
This is an example of a medium sized contemporary back patio in Ottawa with natural stone paving, a fire feature and an awning.
Patio with Natural Stone Paving and an Awning Ideas and Designs
2
