Patio with Tiled Flooring and a Pergola Ideas and Designs
Refine by:
Budget
Sort by:Popular Today
161 - 180 of 1,566 photos
Item 1 of 3
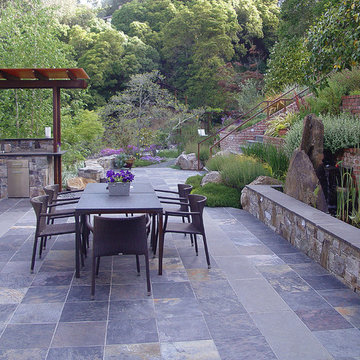
This property has a wonderful juxtaposition of modern and traditional elements, which are unified by a natural planting scheme. Although the house is traditional, the client desired some contemporary elements, enabling us to introduce rusted steel fences and arbors, black granite for the barbeque counter, and black African slate for the main terrace. An existing brick retaining wall was saved and forms the backdrop for a long fountain with two stone water sources. Almost an acre in size, the property has several destinations. A winding set of steps takes the visitor up the hill to a redwood hot tub, set in a deck amongst walls and stone pillars, overlooking the property. Another winding path takes the visitor to the arbor at the end of the property, furnished with Emu chaises, with relaxing views back to the house, and easy access to the adjacent vegetable garden.
Photos: Simmonds & Associates, Inc.
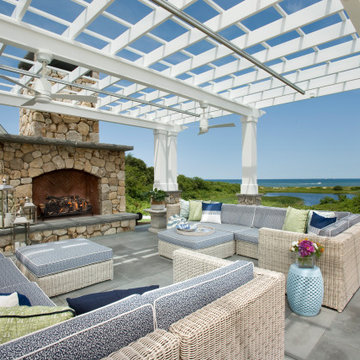
Large coastal back patio in Boston with a fireplace, a pergola and tiled flooring.
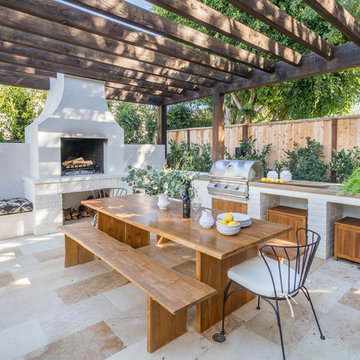
This is an example of a mediterranean patio in Orange County with tiled flooring, a pergola and a fireplace.
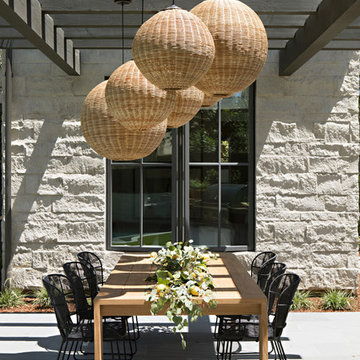
Karyn Millet
Design ideas for a coastal back patio in Orange County with tiled flooring and a pergola.
Design ideas for a coastal back patio in Orange County with tiled flooring and a pergola.
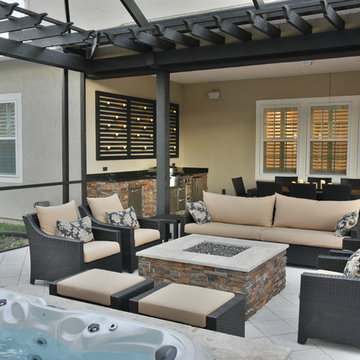
Design ideas for a medium sized world-inspired back patio in Jacksonville with an outdoor kitchen, a pergola and tiled flooring.
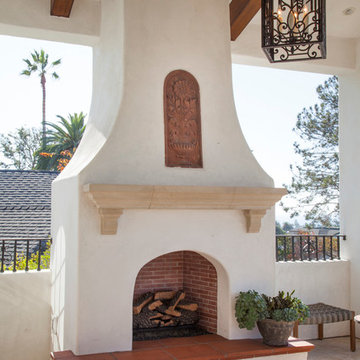
Kim Grant, Architect;
Elizabeth Barkett, Interior Designer - Ross Thiele & Sons Ltd.;
Theresa Clark, Landscape Architect;
Gail Owens, Photographer
Inspiration for a medium sized mediterranean courtyard patio in San Diego with a fire feature, tiled flooring and a pergola.
Inspiration for a medium sized mediterranean courtyard patio in San Diego with a fire feature, tiled flooring and a pergola.
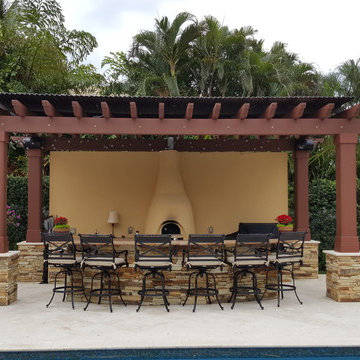
Louvered roof cover over existing Pergola
This is an example of a medium sized back patio in Miami with a pergola, an outdoor kitchen and tiled flooring.
This is an example of a medium sized back patio in Miami with a pergola, an outdoor kitchen and tiled flooring.
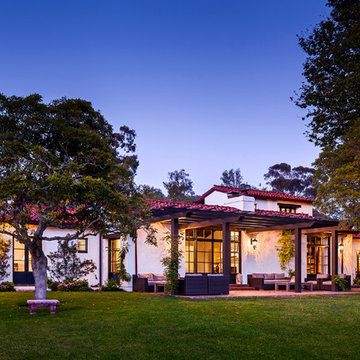
Architect: Peter Becker
General Contractor: Allen Construction
Photographer: Ciro Coelho
Photo of a large mediterranean back patio in Santa Barbara with tiled flooring and a pergola.
Photo of a large mediterranean back patio in Santa Barbara with tiled flooring and a pergola.
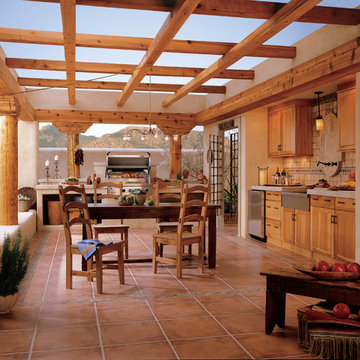
Design ideas for a medium sized patio in Denver with an outdoor kitchen, tiled flooring and a pergola.
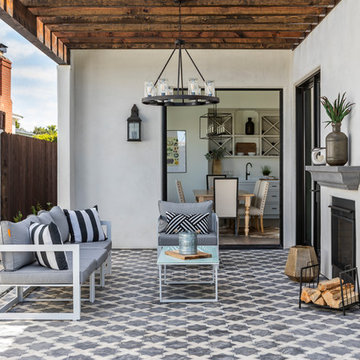
Adam Taylor Photos
Design ideas for a mediterranean back patio in Los Angeles with a fireplace, tiled flooring and a pergola.
Design ideas for a mediterranean back patio in Los Angeles with a fireplace, tiled flooring and a pergola.

Bertolami Interiors, Summit Landscape Development
Inspiration for a medium sized modern back patio in San Francisco with an outdoor kitchen, tiled flooring and a pergola.
Inspiration for a medium sized modern back patio in San Francisco with an outdoor kitchen, tiled flooring and a pergola.
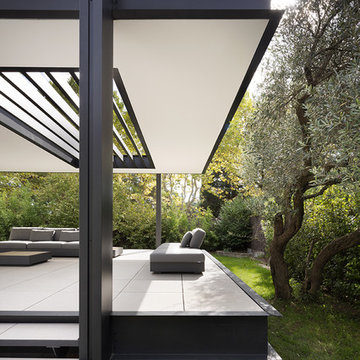
Marie-Caroline Lucat
This is an example of a medium sized modern front patio in Montpellier with tiled flooring and a pergola.
This is an example of a medium sized modern front patio in Montpellier with tiled flooring and a pergola.
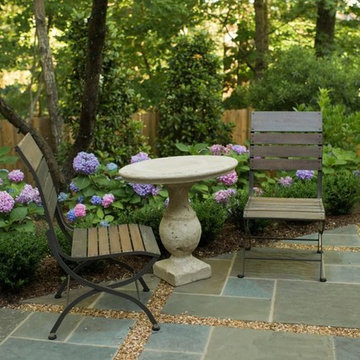
Instead of purchasing a second home, the homeowners decided to create a vacation destination right in their own yard. When the project was finished, the family had a whole new world just outside their door.
Three sitting areas, dining spaces, and lounging areas under the decks. An outdoor kitchen, hot tub, and fountain. There is no reason for this family to travel to relax and get away from it all. The outdoor “rooms” were created to provide intimate retreats for each of the family members, at every stage of their lives. The outdoor kitchen was designed for entertaining, as was the hot tub. The cozy sitting areas provide ideal spots for reading a book, or sharing a glass of wine. The fountain’s stuccoed brick veneer is graced with handmade brass flutes that fill the garden with the soothing sounds of water. No travel required.
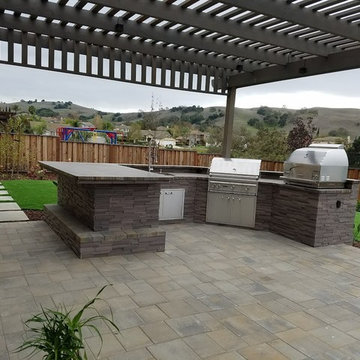
Campbell Landscape
Bay Area's Landscape Design, Custom Construction & Management
Medium sized contemporary back patio in San Francisco with an outdoor kitchen, tiled flooring and a pergola.
Medium sized contemporary back patio in San Francisco with an outdoor kitchen, tiled flooring and a pergola.
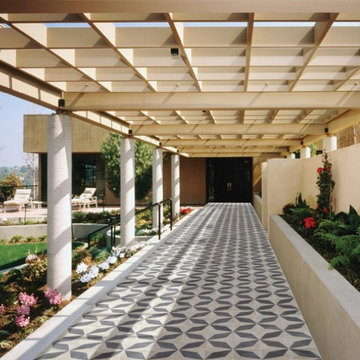
Hall from front door to pool area
This is an example of an expansive contemporary back patio in Miami with a living wall, tiled flooring and a pergola.
This is an example of an expansive contemporary back patio in Miami with a living wall, tiled flooring and a pergola.
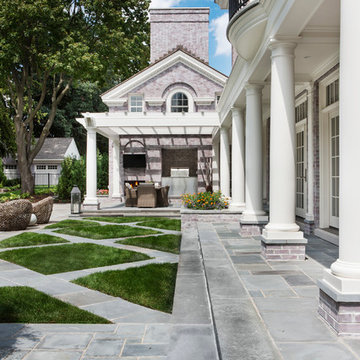
This renovation and addition project, located in Bloomfield Hills, was completed in 2016. A master suite, located on the second floor and overlooking the backyard, was created that featured a his and hers bathroom, staging rooms, separate walk-in-closets, and a vaulted skylight in the hallways. The kitchen was stripped down and opened up to allow for gathering and prep work. Fully-custom cabinetry and a statement range help this room feel one-of-a-kind. To allow for family activities, an indoor gymnasium was created that can be used for basketball, soccer, and indoor hockey. An outdoor oasis was also designed that features an in-ground pool, outdoor trellis, BBQ area, see-through fireplace, and pool house. Unique colonial traits were accentuated in the design by the addition of an exterior colonnade, brick patterning, and trim work. The renovation and addition had to match the unique character of the existing house, so great care was taken to match every detail to ensure a seamless transition from old to new.
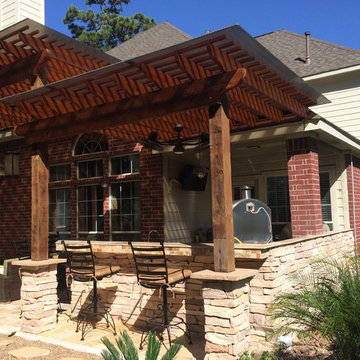
A two-level pergola, circular firepit area and outdoor kitchen with a charcoal-gas combo grill star in this Houston patio addition designed for entertaining large crowds in style.
"The client was an attorney with a passion for cooking and entertaining," says the project's principal designer, Lisha Maxey of LGH Designs. "Her main objective with this space was to create a large area for 10 to 20 guests, including seating and the prep and cooking of meals."
Located in the backyard of the client's home in Spring, TX, this beautiful outdoor living and entertaining space includes a 28-by-12-foot patio with Fantastico silver travertine tile flooring, arranged in a Versailles pattern. The walkway is Oklahoma wister flagstone.
Providing filtered shade for the patio is a two-level pergola of treated pine stained honey gold. The larger, higher tier is about 18 by 10 feet; the smaller, lower tier is about 10 feet square.
"We covered the entire pergola with Lexan - a high-quality, clear acrylic sheet that provides protection from the sun, heat and rain," says Outdoor Homescapes of Houston owner Wayne Franks.
Beneath the lower tier of the pergola sits an L-shaped, 12-by-9-foot outdoor kitchen island faced with Carmel Country ledgestone. The island houses a Fire Magic® combination charcoal-gas grill and lowered power burner, a Pacific Living countertop pizza oven and a stainless steel RCS trash drawer and sink. The countertops and raised bar are Fantastico silver travertine (18-square-inch tiles) and the backsplash is real quartz.
"The most unique design item of this kitchen area is the hexagon/circular table we added to the end of the long bar," says Lisha. This enabled the client to add seating for her dining guests."
Under the higher, larger tier of the pergola is a seating area, made up of a coffee table and espresso-colored rattan sofa and club chairs with spring-green-and-white cushions.
"Lighting also plays an important role in this space, since the client often entertains in the evening," says Wayne. Enter the chandelier over the patio seating arrangement and - over the outdoor kitchen - pendant lamps and an industrial-modern ceiling fan with a light fixture in the center. "It's important to layer your lighting for ambiance, security and safety - from an all-over ambient light that fills the space to under-the-counter task lighting for food prep and cooking to path and retaining wall lighting."
Off the patio is a transition area of crushed granite and floating flagstone pavers, leading to a circular firepit area of stamped concrete.
At the center of this circle is the standalone firepit, framed at the back by a curved stone bench. The walls of the bench and column bases for the pergola, by the way, are the same ledgestone as the kitchen island. The top slab on the bench is a hearth piece of manmade stone.
"I think the finish materials blend with the home really well," says Wayne. "We met her objectives of being able to entertain with 10 to 12 to 20 people at one time and being able to cook with charcoal and gas separately in one unit. And of course, the project was on time, on budget."
"It is truly a paradise," says the client in her Houzz review of the project. "They listened to my vision and incorporated their expertise to create an outdoor living space just perfect for me and my family!"
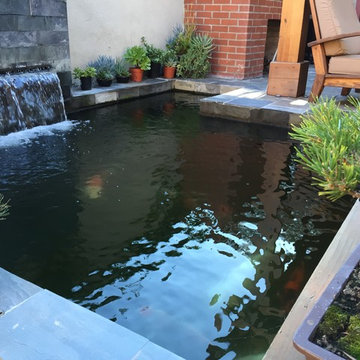
Koi pond in between decks. Pergola and decking are redwood. Concrete pillars under the steps for support. There are ample space in between the supporting pillars for koi fish to swim by, provides cover from sunlight and possible predators. Koi pond filtration is located under the wood deck, hidden from sight. The water fall is also a biological filtration (bakki shower). Pond water volume is 5500 gallon.
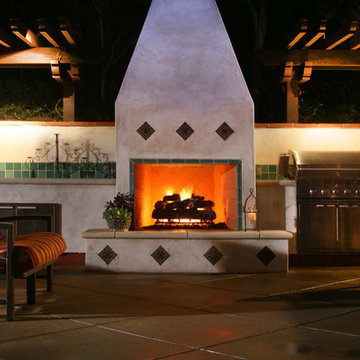
Inspiration for a medium sized mediterranean back patio in Los Angeles with an outdoor kitchen, tiled flooring and a pergola.
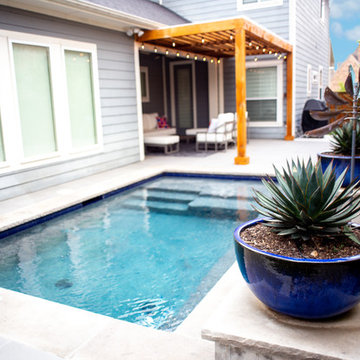
Medium sized contemporary back patio in Dallas with tiled flooring and a pergola.
Patio with Tiled Flooring and a Pergola Ideas and Designs
9