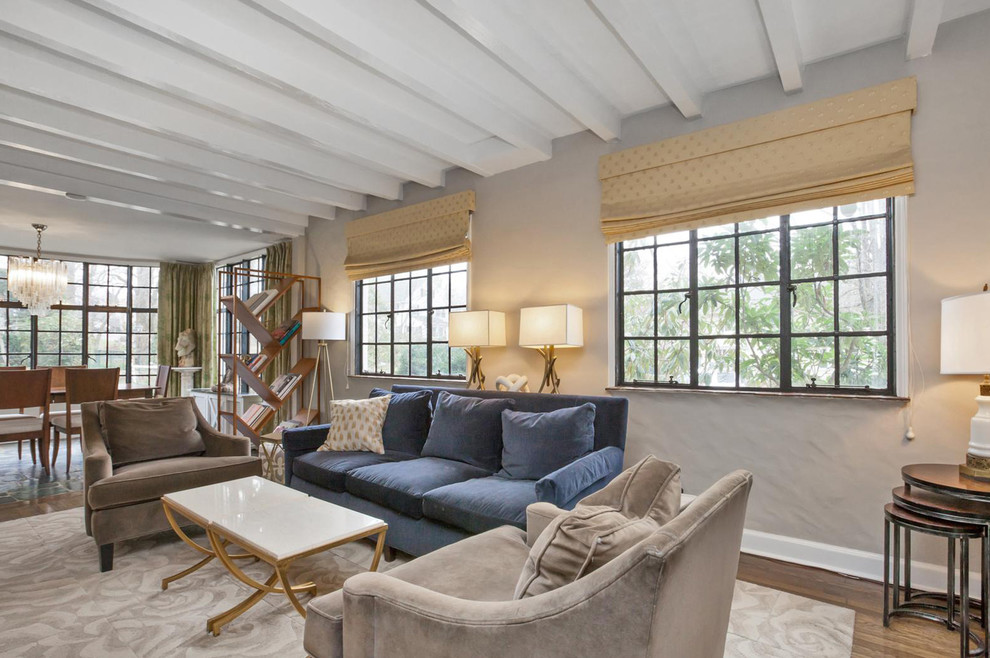
Pelham - Living Room 1
American Southwest Living Room, New York
The living area has hardwood flooring and a wood beamed ceiling. The open floor plan of the space leads into the dining area, where a chandelier lights the space up. There are large framed windows behind three couches. End tables with lamps line the back wall. A large fireplace with a stone hearth and white wood mantel sits in front of the seating area.
Photography by, Peter Krupeya.
