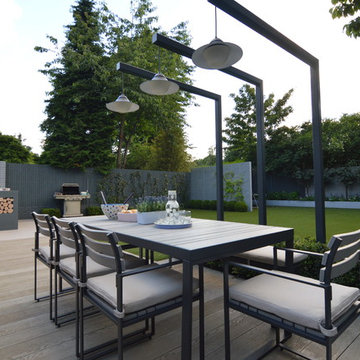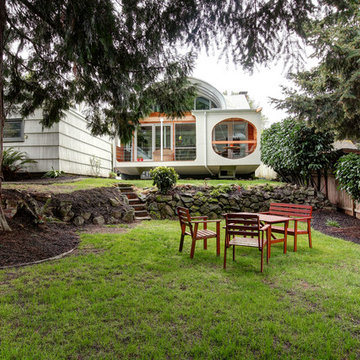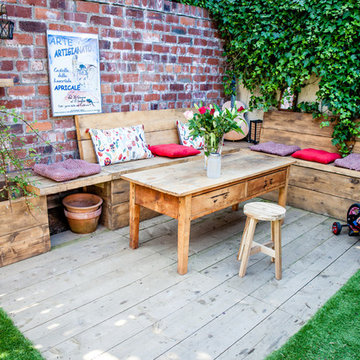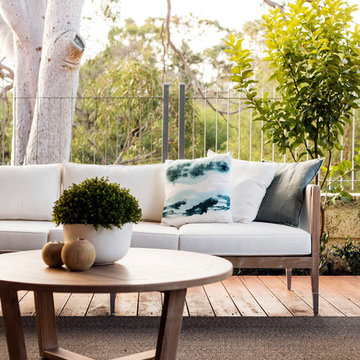Back Garden and Outdoor Space Ideas and Designs
Refine by:
Budget
Sort by:Popular Today
1 - 20 of 576 photos
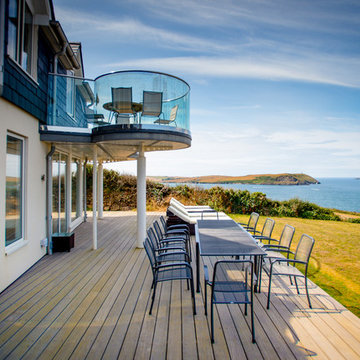
Seagrass, Polzeath Cornwall is a contemporary five-bedroom house overlooking Daymer Bay and Polzeath Beach.
This extraordinary property features accommodation over three levels including a gym and cinema room with several defined living areas and spectacular views from the first floor bedrooms and balconies.
The house responds to its coastal setting in both design and form, to create indoor and outdoor spaces that reflect a beachside lifestyle.
Photographs: Bob Willingham/Perfect Stays Ltd
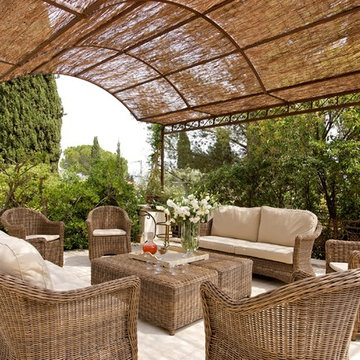
Crédit Christophe Rouffio
Medium sized mediterranean back patio in Marseille with a pergola.
Medium sized mediterranean back patio in Marseille with a pergola.
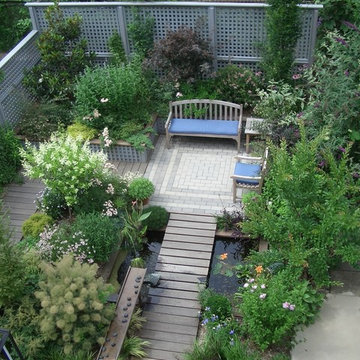
Aerial view of the Rich Residence in Brooklyn, NY. Winner of Silver award for Residential Garden Design, awarded by the Association of Professional Landscape Designers, 2006. Featured in Better Homes and Gardens magazine. Multiple hardscape media used: brick pavers, decking

Design ideas for a traditional back terrace in Dallas with a fire feature and a pergola.

While not overly large by way of swimming purposes, the Pool allows the comfort of sunbathing on its umbrella covered wet shelf that is removable when full sunlight is required to work away those winter whites. Illuminated water runs around a wooden deck that feels as if you are floating over the pool and a submerged spa area transports you to the back of a yacht in harbor at night time.
The linear fire pit provides warmth on those rarely found winter days in Naples, yet offers nightly ambiance to the adjacent Spa or Lanai area for a focal point when enjoying the use of it. 12” x 24” Shell Stone lines the pool and lanai deck to create a tranquil pallet that moves the eye across its plain feel and focuses on the glass waterline tile and light grey glass infused pebble finish.
LED Bubblers line the submerged gas heated Spa so as to create both a sound and visual barrier to enclose the resident of this relaxation space and allow them to disappear into the warmth of the water while enjoying the ambient noise of their affects.
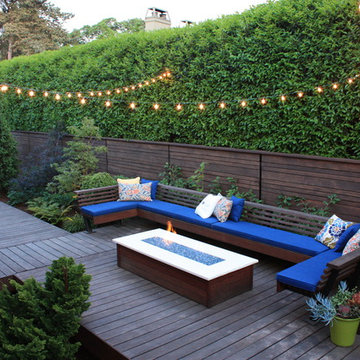
Chauncey Freeman
This is an example of a medium sized contemporary back terrace in Other with feature lighting.
This is an example of a medium sized contemporary back terrace in Other with feature lighting.
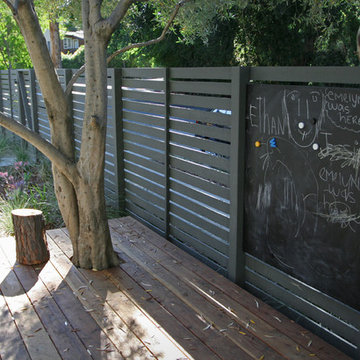
Photography: © ShadesOfGreen
Inspiration for a contemporary back garden fence in San Francisco.
Inspiration for a contemporary back garden fence in San Francisco.
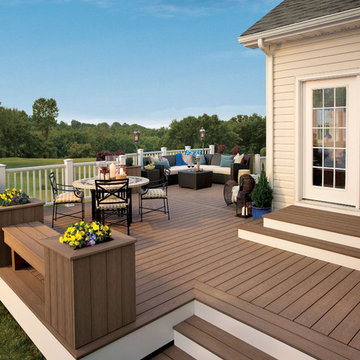
Built in Winchester, VA for the Trex Company. Low level deck allows for alternate design elements such as wide cascading steps, planter boxes, and custom benches. Notice use of mutiple material colors.

Wine Country Modern
Design ideas for a large contemporary back veranda in San Francisco with decking, a roof extension and a pergola.
Design ideas for a large contemporary back veranda in San Francisco with decking, a roof extension and a pergola.
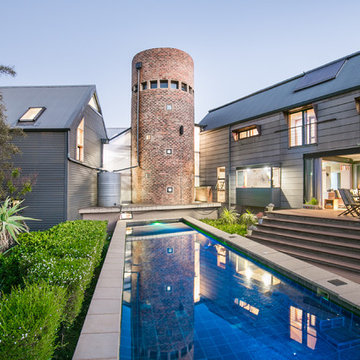
It is a contemporary ‘farm style compound’ with the main house accommodated in a ‘barn’ structure, the garages & workshops (steel- & woodworking workshops for the tinkering owner) in adjoining ‘sheds’ and the entrance & staircase housed in a semi-klinker ‘silo’ structure. A lap pool to the North of the barn act as a passive cooling device in summer, by cooling the warm summer winds from the North-East down through the evaporation of the pool water, and drawing the hot air from the ‘barn’ through large apertures facing the pool to the North & the pasture to the South. Triangular windows in the gables can be opened to draw out further hot air rising to the ceiling level inside the house. Proper insulation materials & methods for the roof, walls & floors, together with double glazing results in a cosy & warm interior. The lap pool is also an analogy of a drinking trough for the cows which used to roam the land and found on the farm before it was developed, hankering to its past, but off course also is just a swimming pool, in which the kids can play or train in for swimming galas.
This house is designed to self-sufficient and ‘off-the-grid’ in the end, through the incorporation of many ideas & systems. Sustainable elements include items like a rain water harvesting system with galvanized tanks on the outside in feeling with the farm style vernacular, grey water recycling for garden irrigation, solar water heating- & photo voltaic (electricity generation) on the roof, the use of recycled materials obtained from demolished buildings & bridges at the time, and low-water-low maintenance gardens, indigenous to the area.
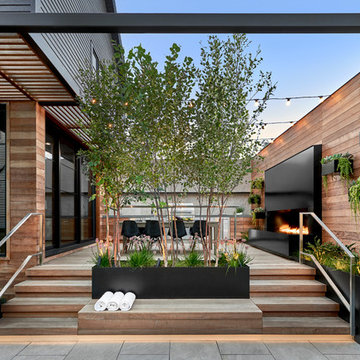
Tony Soluri Photography
Design ideas for a contemporary back terrace in Chicago with a bbq area.
Design ideas for a contemporary back terrace in Chicago with a bbq area.
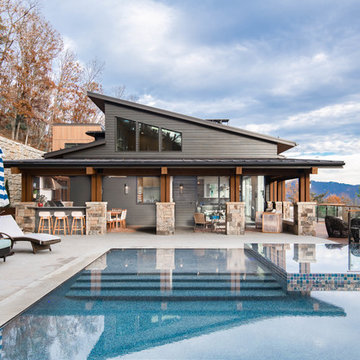
Inspiration for a retro back rectangular infinity swimming pool in Other with concrete slabs and a bar area.
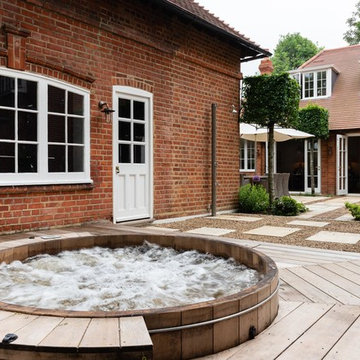
Caroline Mardon
This is an example of a medium sized traditional back round hot tub in London with natural stone paving.
This is an example of a medium sized traditional back round hot tub in London with natural stone paving.

Stunning contemporary coastal home which saw native emotive plants soften the homes masculine form and help connect it to it's laid back beachside setting. We designed everything externally including the outdoor kitchen, pool & spa.
Architecture by Planned Living Architects
Construction by Powda Constructions
Photography by Derek Swalwell
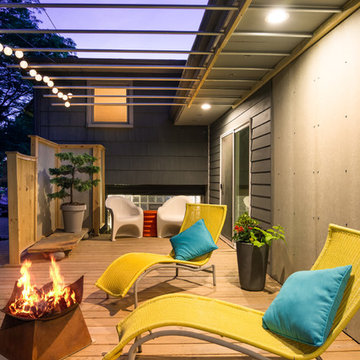
CJ South
This is an example of a small contemporary back terrace in Detroit with a fire feature and a pergola.
This is an example of a small contemporary back terrace in Detroit with a fire feature and a pergola.
Back Garden and Outdoor Space Ideas and Designs
1







