Pink Bathroom with Beige Walls Ideas and Designs
Refine by:
Budget
Sort by:Popular Today
81 - 94 of 94 photos
Item 1 of 3
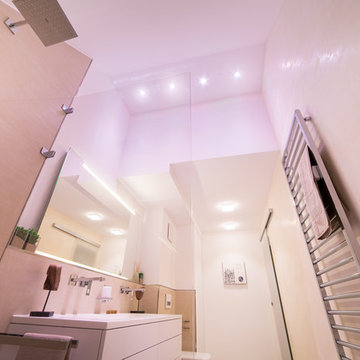
Photo of an expansive contemporary bathroom in Munich with flat-panel cabinets, white cabinets, a freestanding bath, a built-in shower, a wall mounted toilet, beige tiles, beige walls, an integrated sink, solid surface worktops, beige floors, a hinged door and white worktops.
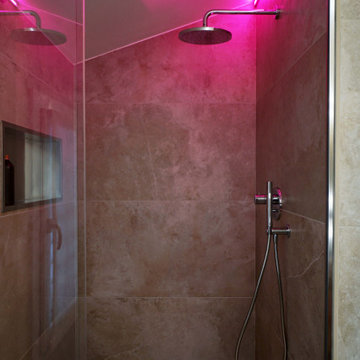
bagno padronale in mansarda. Doppio lavello a ciotola su mobile sospeso, colonna aggiuntiva dalle stesse finiture, sanitari filo muro in appoggio a terra, scaldasalviette bianco sopra bidet, piastrelle a tutt'altezza, doccia in nicchia walk in con led rgb per cromoterapia
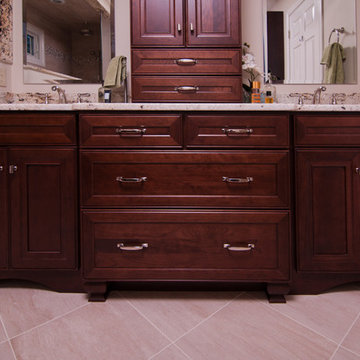
This is an example of a classic ensuite wet room bathroom in Boston with shaker cabinets, dark wood cabinets, a japanese bath, a two-piece toilet, beige tiles, porcelain tiles, beige walls, porcelain flooring, a submerged sink, granite worktops, beige floors, an open shower and beige worktops.
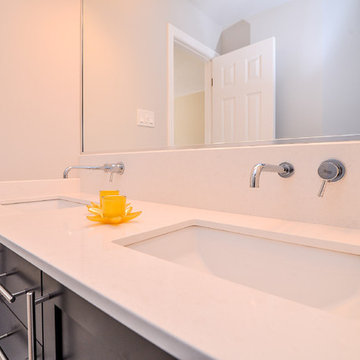
Photo of a medium sized contemporary ensuite bathroom in Ottawa with a submerged sink, shaker cabinets, dark wood cabinets, quartz worktops, a submerged bath, a shower/bath combination, a two-piece toilet, beige tiles, glass tiles, beige walls and ceramic flooring.

Steve Henke
Large traditional ensuite bathroom in Minneapolis with a freestanding bath, beige walls, white cabinets, marble flooring, a freestanding vanity unit, wallpapered walls and shaker cabinets.
Large traditional ensuite bathroom in Minneapolis with a freestanding bath, beige walls, white cabinets, marble flooring, a freestanding vanity unit, wallpapered walls and shaker cabinets.

Pasadena, CA - Complete Bathroom Addition to an Existing House
For this Master Bathroom Addition to an Existing Home, we first framed out the home extension, and established a water line for Bathroom. Following the framing process, we then installed the drywall, insulation, windows and rough plumbing and rough electrical.
After the room had been established, we then installed all of the tile; shower enclosure, backsplash and flooring.
Upon the finishing of the tile installation, we then installed all of the sliding barn door, all fixtures, vanity, toilet, lighting and all other needed requirements per the Bathroom Addition.
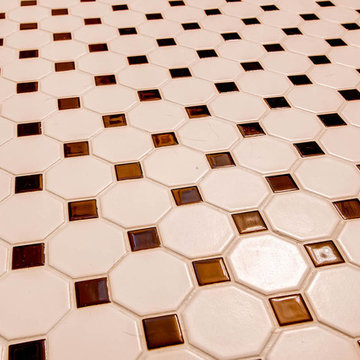
Close up of new checkered tile floor in downstairs bathroom.
Photo of a medium sized classic shower room bathroom in Denver with flat-panel cabinets, dark wood cabinets, a built-in bath, a shower/bath combination, a one-piece toilet, black and white tiles, ceramic tiles, beige walls, ceramic flooring, a built-in sink and laminate worktops.
Photo of a medium sized classic shower room bathroom in Denver with flat-panel cabinets, dark wood cabinets, a built-in bath, a shower/bath combination, a one-piece toilet, black and white tiles, ceramic tiles, beige walls, ceramic flooring, a built-in sink and laminate worktops.
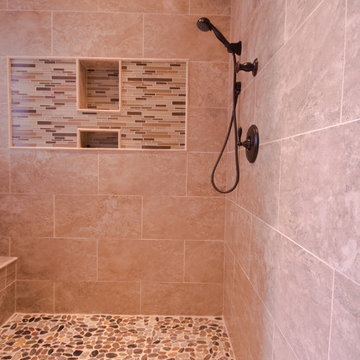
Master Shower in this Cypress Garden Home 511 Cedar Lake Youngsville LA 70592 Marketed by RE/MAX Acadiana Realtor Kevin Rose and constructed by AM Design & Construction Group. Photography by Kelley Millett
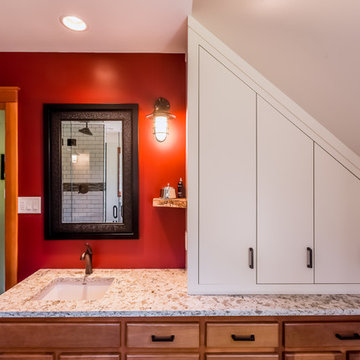
Jesse Savage - Savage Photography
Photo of a large contemporary ensuite bathroom in Calgary with flat-panel cabinets, light wood cabinets, a claw-foot bath, a corner shower, a two-piece toilet, beige walls, a built-in sink and a hinged door.
Photo of a large contemporary ensuite bathroom in Calgary with flat-panel cabinets, light wood cabinets, a claw-foot bath, a corner shower, a two-piece toilet, beige walls, a built-in sink and a hinged door.
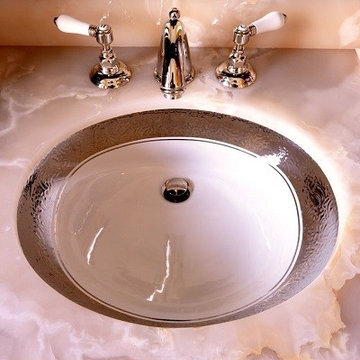
A timeless and classic master bath featuring luxurious stone work and finishes create an idyllic retreat for our clients. A Waterworks freestanding bath takes center stage in this symmetrical floorplan, where his and her vanities in mahogany wood ground either end with classic style pediments. Palladian style doors and windows flood this space with light while hand plastered walls create subtle variation and a warm glow to the space.
Interior Design: AVID Associates
Photography: Michael Hunter
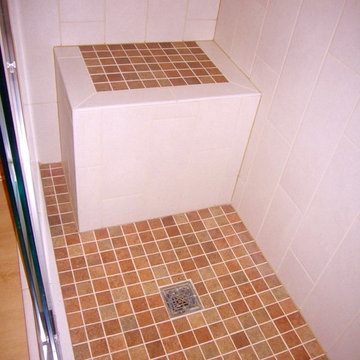
MOH Design LLC
Inspiration for a contemporary ensuite bathroom in Minneapolis with flat-panel cabinets, light wood cabinets, a built-in bath, a shower/bath combination, a one-piece toilet, white tiles, porcelain tiles, beige walls, vinyl flooring, an integrated sink and quartz worktops.
Inspiration for a contemporary ensuite bathroom in Minneapolis with flat-panel cabinets, light wood cabinets, a built-in bath, a shower/bath combination, a one-piece toilet, white tiles, porcelain tiles, beige walls, vinyl flooring, an integrated sink and quartz worktops.
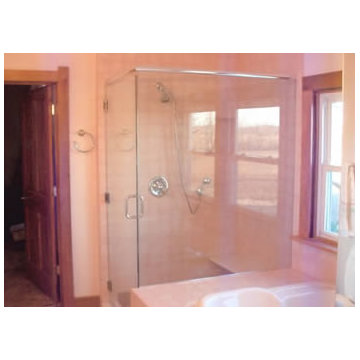
custom bath/shower
Inspiration for a medium sized traditional ensuite bathroom in Indianapolis with an alcove bath, an alcove shower and beige walls.
Inspiration for a medium sized traditional ensuite bathroom in Indianapolis with an alcove bath, an alcove shower and beige walls.
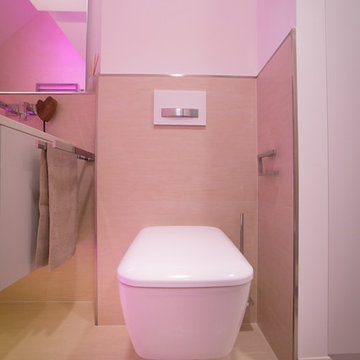
Expansive contemporary bathroom in Munich with flat-panel cabinets, white cabinets, a freestanding bath, a built-in shower, a wall mounted toilet, beige tiles, beige walls, an integrated sink, solid surface worktops, beige floors, a hinged door and white worktops.
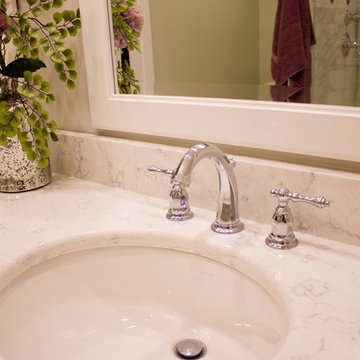
Project by Wiles Design Group. Their Cedar Rapids-based design studio serves the entire Midwest, including Iowa City, Dubuque, Davenport, and Waterloo, as well as North Missouri and St. Louis.
For more about Wiles Design Group, see here: https://wilesdesigngroup.com/
Pink Bathroom with Beige Walls Ideas and Designs
5

 Shelves and shelving units, like ladder shelves, will give you extra space without taking up too much floor space. Also look for wire, wicker or fabric baskets, large and small, to store items under or next to the sink, or even on the wall.
Shelves and shelving units, like ladder shelves, will give you extra space without taking up too much floor space. Also look for wire, wicker or fabric baskets, large and small, to store items under or next to the sink, or even on the wall.  The sink, the mirror, shower and/or bath are the places where you might want the clearest and strongest light. You can use these if you want it to be bright and clear. Otherwise, you might want to look at some soft, ambient lighting in the form of chandeliers, short pendants or wall lamps. You could use accent lighting around your bath in the form to create a tranquil, spa feel, as well.
The sink, the mirror, shower and/or bath are the places where you might want the clearest and strongest light. You can use these if you want it to be bright and clear. Otherwise, you might want to look at some soft, ambient lighting in the form of chandeliers, short pendants or wall lamps. You could use accent lighting around your bath in the form to create a tranquil, spa feel, as well. 